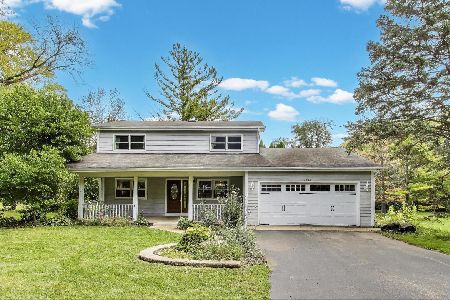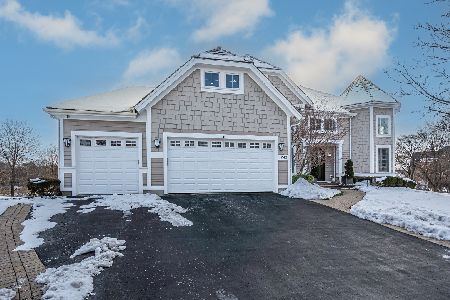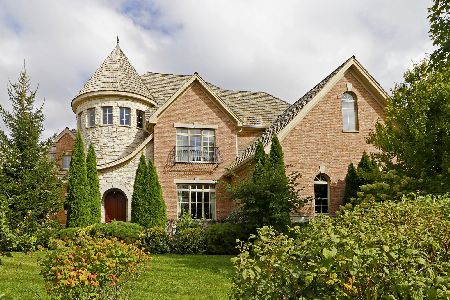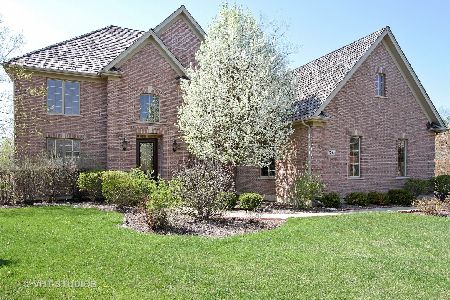7291 Claridge Court, Long Grove, Illinois 60060
$540,000
|
Sold
|
|
| Status: | Closed |
| Sqft: | 3,823 |
| Cost/Sqft: | $141 |
| Beds: | 5 |
| Baths: | 4 |
| Year Built: | 2008 |
| Property Taxes: | $22,384 |
| Days On Market: | 2141 |
| Lot Size: | 0,35 |
Description
Warm & Inviting, Gorgeous Custom home located in a highly desirable "Ravenna" subdivision of Long Grove & Award-Winning Stevenson High School District! Truly one of a kind parcel, superbly situated on a cul-de-sac; 5 bed, 3 1/2 bath; Amish Kitchen boasts custom 42" handcrafted antique white cabinets, mitered edge granite countertops, extensive island, stainless steel appliances, large closet pantry; open concept family room is ideal for entertainment, featuring a stone fireplace, cathedral ceilings, access to large deck with tranquil views; spacious living room with abundant sunshine; exquisite formal dining room; master bedroom with 2 walk in closets, en suite bathroom with separate shower, whirlpool tub, double vanity sinks; New gleaming Brazilian Cherry floors throughout, all house vanities are custom crafted by Graber, recessed lights, professionally painted, custom closet organizers, 1st floor laundry room, 2 seperate high efficiency HVAC systems, 3 car attached garage, move in/make it your Home! Highly Motivated Seller-submit an offer today!
Property Specifics
| Single Family | |
| — | |
| Contemporary | |
| 2008 | |
| Full | |
| CUSTOM HOME | |
| No | |
| 0.35 |
| Lake | |
| Ravenna | |
| 430 / Quarterly | |
| Other | |
| Community Well | |
| Public Sewer | |
| 10625047 | |
| 15063051250000 |
Nearby Schools
| NAME: | DISTRICT: | DISTANCE: | |
|---|---|---|---|
|
Grade School
Diamond Lake Elementary School |
76 | — | |
|
Middle School
Fairhaven School |
76 | Not in DB | |
|
High School
Adlai E Stevenson High School |
125 | Not in DB | |
Property History
| DATE: | EVENT: | PRICE: | SOURCE: |
|---|---|---|---|
| 8 Apr, 2021 | Sold | $540,000 | MRED MLS |
| 9 Feb, 2021 | Under contract | $540,000 | MRED MLS |
| — | Last price change | $555,000 | MRED MLS |
| 2 Feb, 2020 | Listed for sale | $605,000 | MRED MLS |
Room Specifics
Total Bedrooms: 5
Bedrooms Above Ground: 5
Bedrooms Below Ground: 0
Dimensions: —
Floor Type: Hardwood
Dimensions: —
Floor Type: Hardwood
Dimensions: —
Floor Type: Hardwood
Dimensions: —
Floor Type: —
Full Bathrooms: 4
Bathroom Amenities: Whirlpool,Separate Shower,Double Sink
Bathroom in Basement: 0
Rooms: Office,Foyer,Bedroom 5,Walk In Closet,Balcony/Porch/Lanai,Deck
Basement Description: Unfinished
Other Specifics
| 3 | |
| Concrete Perimeter | |
| Brick | |
| Balcony, Deck, Storms/Screens | |
| Cul-De-Sac,Forest Preserve Adjacent,Wetlands adjacent | |
| 63 X 36 X 15 X 136 X 88 X | |
| Unfinished | |
| Full | |
| Vaulted/Cathedral Ceilings, Hardwood Floors, First Floor Bedroom, First Floor Laundry, Walk-In Closet(s) | |
| Range, Microwave, Dishwasher, High End Refrigerator, Washer, Dryer, Disposal, Stainless Steel Appliance(s), Range Hood, Other | |
| Not in DB | |
| Curbs, Street Lights, Street Paved | |
| — | |
| — | |
| Gas Log, Gas Starter |
Tax History
| Year | Property Taxes |
|---|---|
| 2021 | $22,384 |
Contact Agent
Nearby Similar Homes
Nearby Sold Comparables
Contact Agent
Listing Provided By
Keller WIlliams ONEChicago










