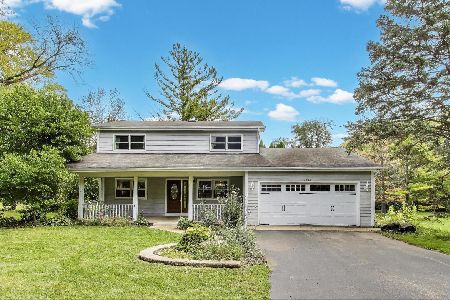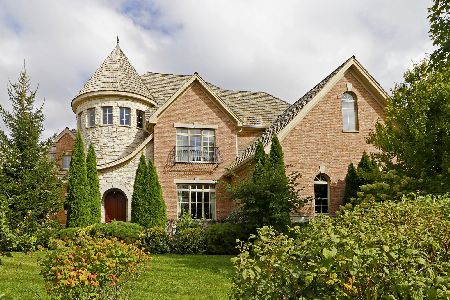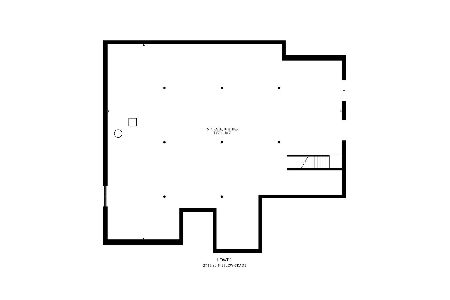7297 Claridge Court, Long Grove, Illinois 60060
$840,000
|
Sold
|
|
| Status: | Closed |
| Sqft: | 4,469 |
| Cost/Sqft: | $196 |
| Beds: | 4 |
| Baths: | 6 |
| Year Built: | 2014 |
| Property Taxes: | $25,722 |
| Days On Market: | 2145 |
| Lot Size: | 0,30 |
Description
Immaculate, beautifully-designed 2 story dream home nestled in desirable Stevenson HS district invites comfort, & exudes modern elegance. With 4 beds, 5.1 baths, generous living space & stylish finishes you'll enjoy a perfect setting for relaxing & entertaining. Gleaming walnut HW floors & plenty of natural light flow throughout the home's open, airy layout. 2-story foyer w/ views into DR & office welcome you as you enter. Gourmet kitchen is a chef's dream boasting s/s appliances, 2 sinks, double Wolf oven, spacious island w/ breakfast bar, quartzite counters & eating area w/ dry-bar & exterior access. 2-story family room is the heart of the home boasting coffered ceiling & cozy fireplace. Double doors lead you into the luxurious master suite highlighting tray ceiling, his/her WIC's, two separate vanities, spa-like shower and jetted tub. 3 addt'l beds w/ WIC & ensuite & storage room adorn 2nd level. Finished basement presents media room, bar, rec room & full bath. This home has it all!
Property Specifics
| Single Family | |
| — | |
| — | |
| 2014 | |
| Full,English | |
| — | |
| No | |
| 0.3 |
| Lake | |
| Ravenna | |
| 405 / Quarterly | |
| Other | |
| Community Well | |
| Public Sewer | |
| 10619760 | |
| 15063051330000 |
Nearby Schools
| NAME: | DISTRICT: | DISTANCE: | |
|---|---|---|---|
|
Grade School
Diamond Lake Elementary School |
76 | — | |
|
Middle School
West Oak Middle School |
76 | Not in DB | |
|
High School
Adlai E Stevenson High School |
125 | Not in DB | |
Property History
| DATE: | EVENT: | PRICE: | SOURCE: |
|---|---|---|---|
| 2 Apr, 2020 | Sold | $840,000 | MRED MLS |
| 16 Feb, 2020 | Under contract | $875,000 | MRED MLS |
| 27 Jan, 2020 | Listed for sale | $875,000 | MRED MLS |
Room Specifics
Total Bedrooms: 4
Bedrooms Above Ground: 4
Bedrooms Below Ground: 0
Dimensions: —
Floor Type: Hardwood
Dimensions: —
Floor Type: Hardwood
Dimensions: —
Floor Type: Hardwood
Full Bathrooms: 6
Bathroom Amenities: Whirlpool,Separate Shower,Double Sink
Bathroom in Basement: 1
Rooms: Eating Area,Office,Media Room,Foyer
Basement Description: Finished
Other Specifics
| 3 | |
| — | |
| — | |
| Deck, Patio, Storms/Screens | |
| Landscaped | |
| 90X157X96X130 | |
| — | |
| Full | |
| Bar-Dry, Bar-Wet, Hardwood Floors, First Floor Laundry | |
| Double Oven, Microwave, Dishwasher, Refrigerator, Bar Fridge, Washer, Dryer, Disposal | |
| Not in DB | |
| Street Paved | |
| — | |
| — | |
| Wood Burning |
Tax History
| Year | Property Taxes |
|---|---|
| 2020 | $25,722 |
Contact Agent
Nearby Similar Homes
Nearby Sold Comparables
Contact Agent
Listing Provided By
RE/MAX Top Performers









