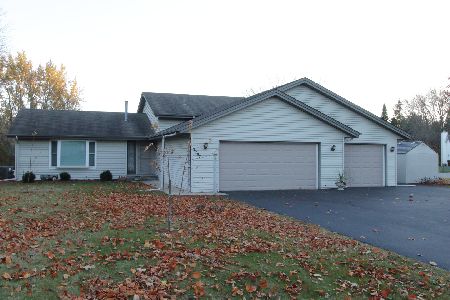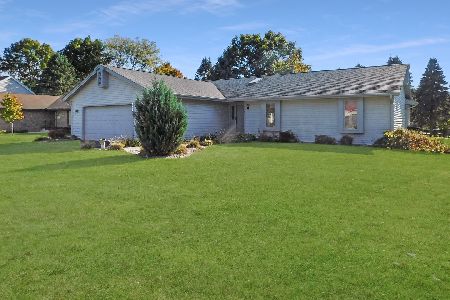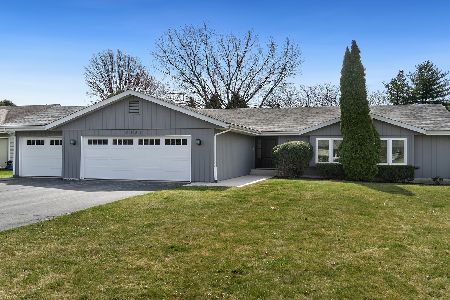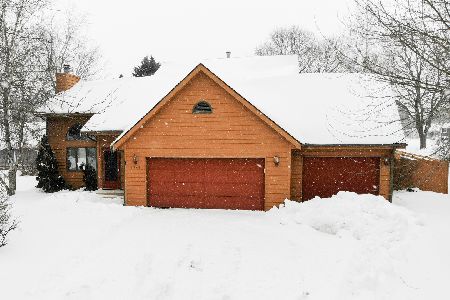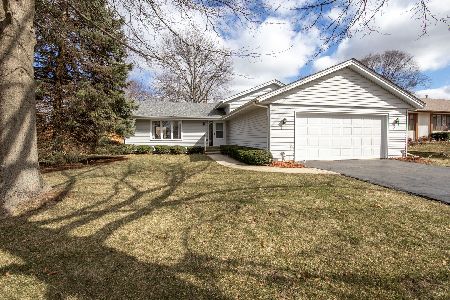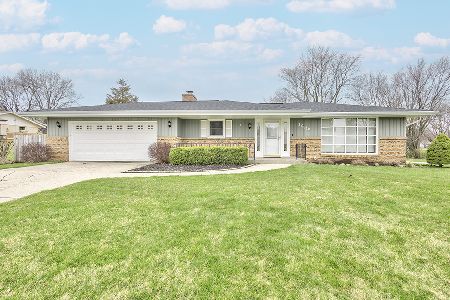7297 Montmorency Drive, Rockford, Illinois 61108
$155,000
|
Sold
|
|
| Status: | Closed |
| Sqft: | 2,156 |
| Cost/Sqft: | $70 |
| Beds: | 4 |
| Baths: | 3 |
| Year Built: | 1989 |
| Property Taxes: | $2,874 |
| Days On Market: | 2165 |
| Lot Size: | 0,40 |
Description
OVER 2,000 S.F. OF LIVING SPACE IN THIS WELL MAINTAINED TRI-LEVEL ON A CUL-DE-SAC CORNER. Large open kitchen and separate dining room. Three large bedrooms upstairs with a master bedroom en-suite full bathroom. The partially exposed lower level has a family room with fireplace, another bedroom and full bath. The basement is also finished with a carpeted rec room. Sliders lead to a deck in back. Large garage to accommodate all the vehicles.
Property Specifics
| Single Family | |
| — | |
| — | |
| 1989 | |
| Full | |
| — | |
| No | |
| 0.4 |
| Winnebago | |
| — | |
| 0 / Not Applicable | |
| None | |
| Public | |
| Public Sewer | |
| 10639283 | |
| 1226376025 |
Nearby Schools
| NAME: | DISTRICT: | DISTANCE: | |
|---|---|---|---|
|
Grade School
Cherry Valley Elementary School |
205 | — | |
|
Middle School
Eisenhower Middle School |
205 | Not in DB | |
|
High School
Guilford High School |
205 | Not in DB | |
Property History
| DATE: | EVENT: | PRICE: | SOURCE: |
|---|---|---|---|
| 30 Mar, 2020 | Sold | $155,000 | MRED MLS |
| 25 Feb, 2020 | Under contract | $150,000 | MRED MLS |
| 17 Feb, 2020 | Listed for sale | $150,000 | MRED MLS |
| 14 Dec, 2025 | Under contract | $265,000 | MRED MLS |
| 12 Nov, 2025 | Listed for sale | $265,000 | MRED MLS |
Room Specifics
Total Bedrooms: 4
Bedrooms Above Ground: 4
Bedrooms Below Ground: 0
Dimensions: —
Floor Type: —
Dimensions: —
Floor Type: —
Dimensions: —
Floor Type: —
Full Bathrooms: 3
Bathroom Amenities: —
Bathroom in Basement: 1
Rooms: Recreation Room
Basement Description: Finished
Other Specifics
| 3.5 | |
| — | |
| — | |
| Deck | |
| Corner Lot,Cul-De-Sac | |
| 120.00 X 165.00 X 161.02 X | |
| — | |
| Full | |
| — | |
| Range, Microwave, Dishwasher, Refrigerator, Water Softener Owned | |
| Not in DB | |
| — | |
| — | |
| — | |
| Wood Burning |
Tax History
| Year | Property Taxes |
|---|---|
| 2020 | $2,874 |
| 2025 | $4,937 |
Contact Agent
Nearby Similar Homes
Nearby Sold Comparables
Contact Agent
Listing Provided By
Keller Williams Realty Signature

