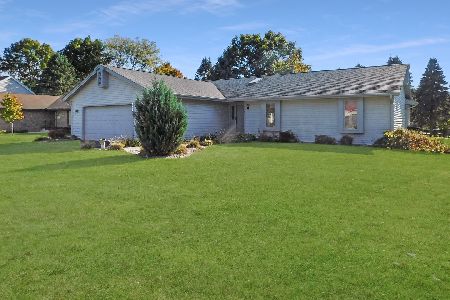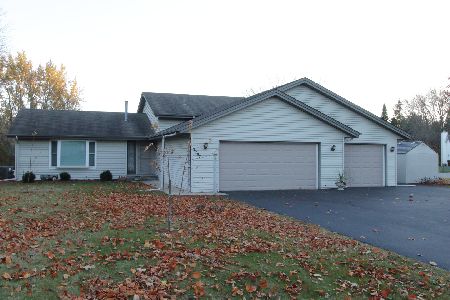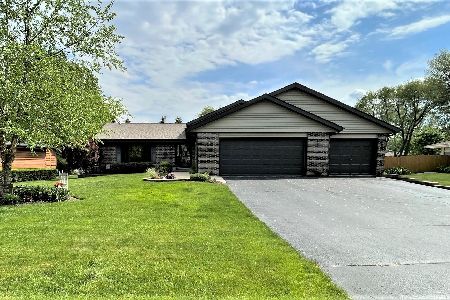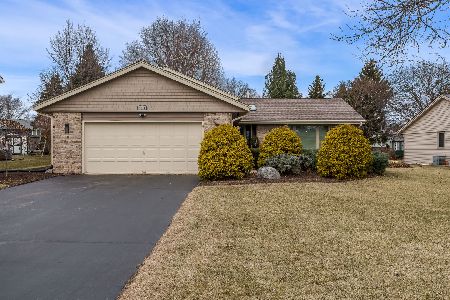7303 Laurel Cherry Drive, Rockford, Illinois 61108
$290,000
|
Sold
|
|
| Status: | Closed |
| Sqft: | 2,374 |
| Cost/Sqft: | $114 |
| Beds: | 3 |
| Baths: | 3 |
| Year Built: | 1988 |
| Property Taxes: | $4,282 |
| Days On Market: | 671 |
| Lot Size: | 0,36 |
Description
This beautiful 4 bedroom, 3 bath ranch-style home boasts modern upgrades and thoughtful renovations throughout. Step into the inviting living room featuring a vaulted ceiling, creating an airy ambiance. The kitchen boasts Quartz countertops, stainless steel appliances including a professional gas stove and French door refrigerator. A large built-in pantry offers ample storage with cabinets, a wine rack, and dedicated space for cookbooks. The master bedroom offers a retreat with a custom walk-in closet and ensuite bathroom featuring a newer custom acrylic shower. A second bath boasts a new custom acrylic shower and an extra deep soaker tub, perfect for relaxation. Downstairs, a finished basement adds versatility with a fourth bedroom, a convenient half bath in the hallway, a family room and a separate exercise room for fitness enthusiasts. Practicality meets aesthetics with updates like triple pane windows from Window World, ensuring energy efficiency and sound insulation. Outside, enjoy the composite deck for outdoor entertaining and a 2-story tough shed with skylights, providing ample storage space. Recent upgrades include a high efficiency Carrier furnace and A/C, a new roof (2021),gutters (installed approximately 5 years ago), and a front door with a moveable side panel (2019). Additionally, the spacious 3-car garage boasts doors installed just 5 years ago. This meticulously maintained home offers comfort, convenience, and style in every detail.
Property Specifics
| Single Family | |
| — | |
| — | |
| 1988 | |
| — | |
| — | |
| No | |
| 0.36 |
| Winnebago | |
| — | |
| 0 / Not Applicable | |
| — | |
| — | |
| — | |
| 12009929 | |
| 1226352007 |
Nearby Schools
| NAME: | DISTRICT: | DISTANCE: | |
|---|---|---|---|
|
Grade School
Cherry Valley Elementary School |
205 | — | |
|
Middle School
Eisenhower Middle School |
205 | Not in DB | |
|
High School
Guilford High School |
205 | Not in DB | |
Property History
| DATE: | EVENT: | PRICE: | SOURCE: |
|---|---|---|---|
| 4 Apr, 2024 | Sold | $290,000 | MRED MLS |
| 22 Mar, 2024 | Under contract | $269,900 | MRED MLS |
| 21 Mar, 2024 | Listed for sale | $269,900 | MRED MLS |
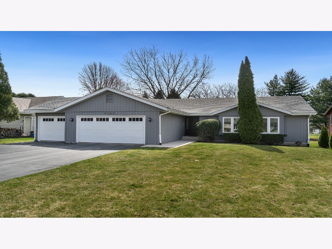
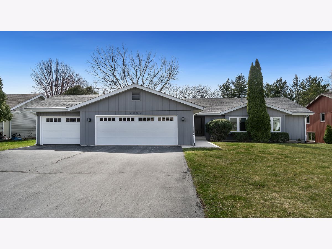
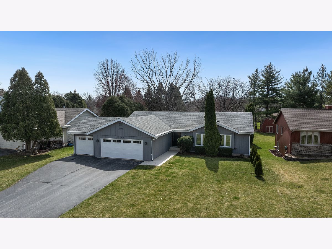
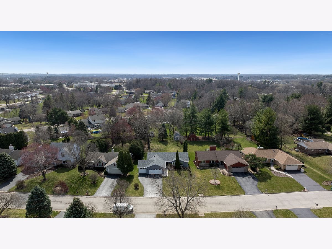
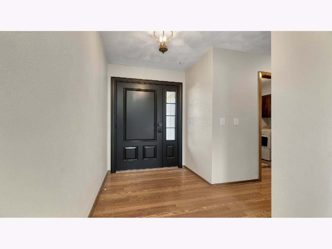
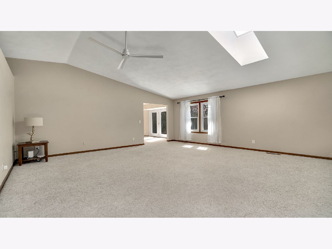
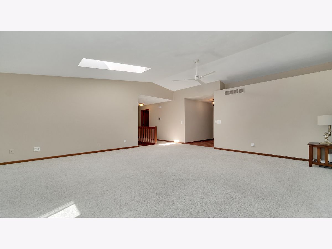
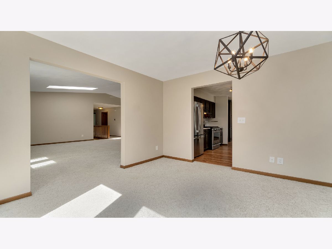
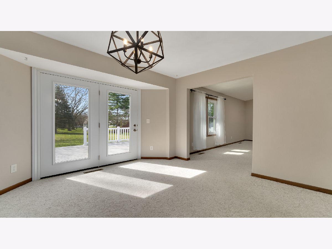
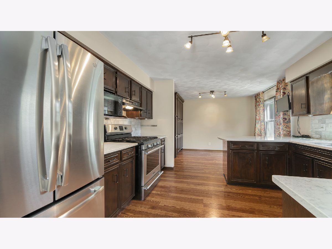
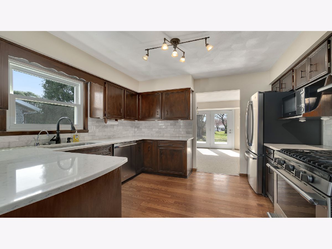
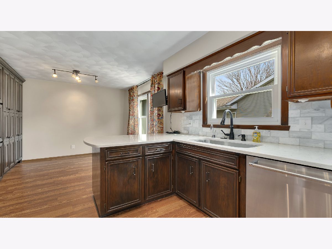
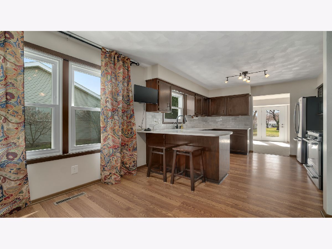
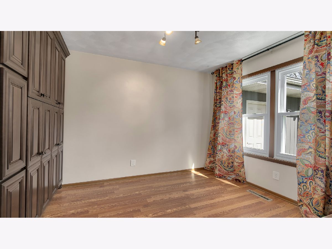
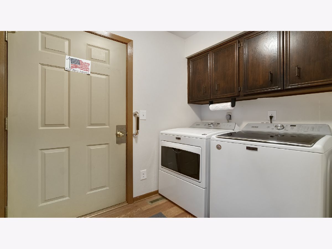
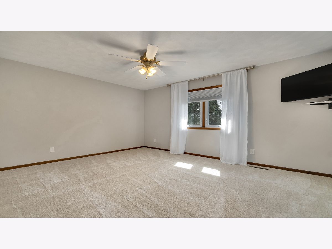
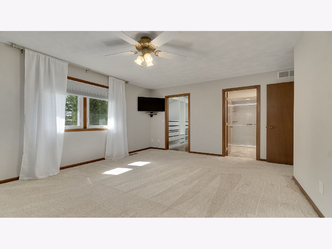
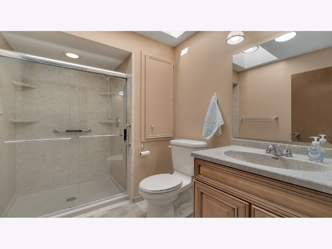
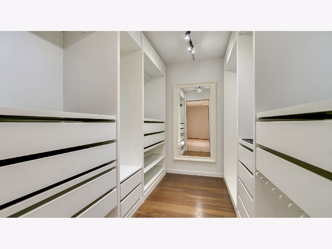
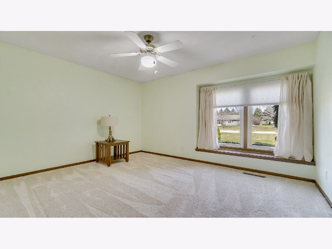
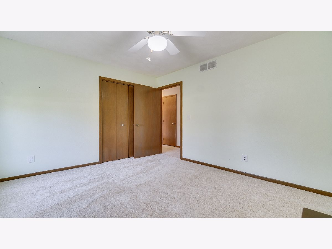
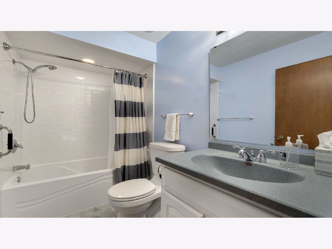
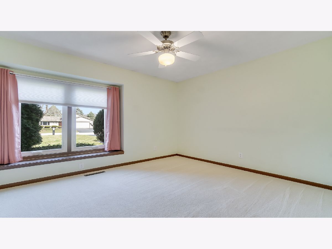
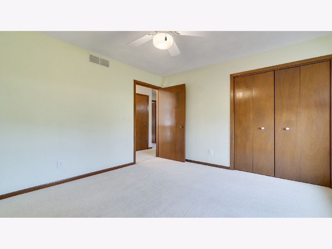
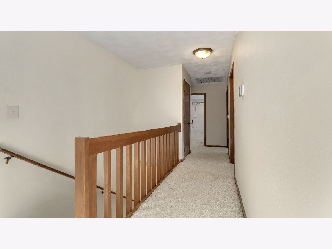
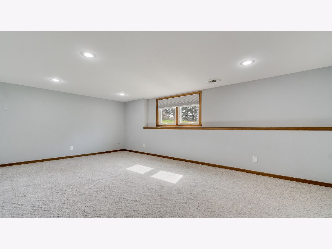
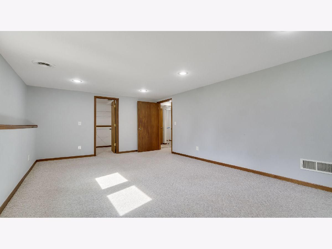
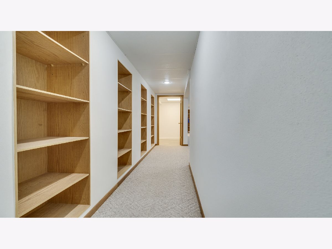
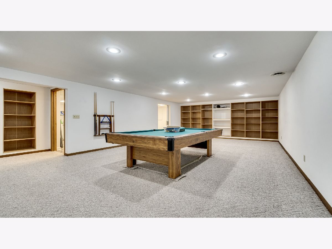
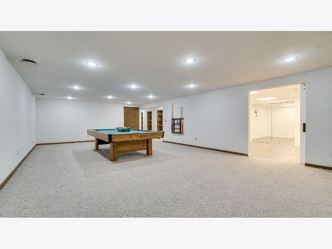
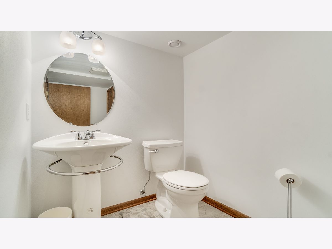
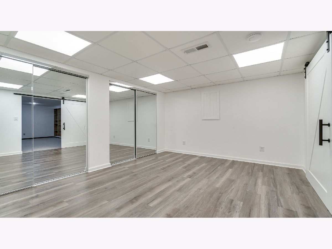
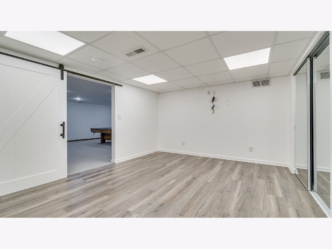
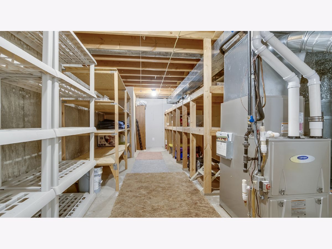
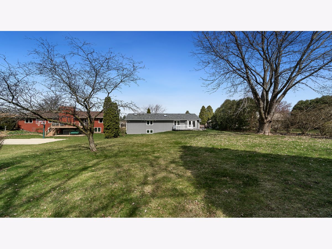
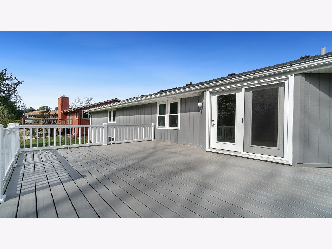
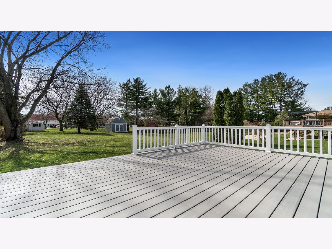
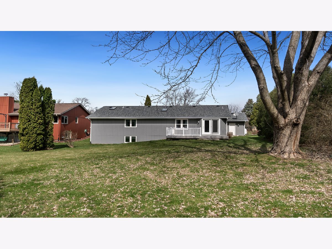
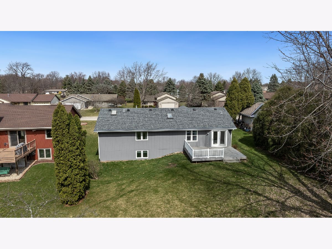
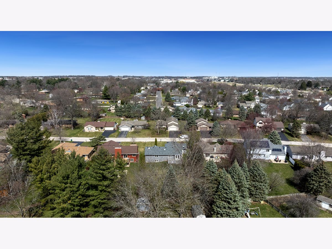
Room Specifics
Total Bedrooms: 4
Bedrooms Above Ground: 3
Bedrooms Below Ground: 1
Dimensions: —
Floor Type: —
Dimensions: —
Floor Type: —
Dimensions: —
Floor Type: —
Full Bathrooms: 3
Bathroom Amenities: Separate Shower,Soaking Tub
Bathroom in Basement: 1
Rooms: —
Basement Description: Finished
Other Specifics
| 3 | |
| — | |
| — | |
| — | |
| — | |
| 80X216.39X66X214.69 | |
| — | |
| — | |
| — | |
| — | |
| Not in DB | |
| — | |
| — | |
| — | |
| — |
Tax History
| Year | Property Taxes |
|---|---|
| 2024 | $4,282 |
Contact Agent
Nearby Similar Homes
Nearby Sold Comparables
Contact Agent
Listing Provided By
Keller Williams Realty Signature

