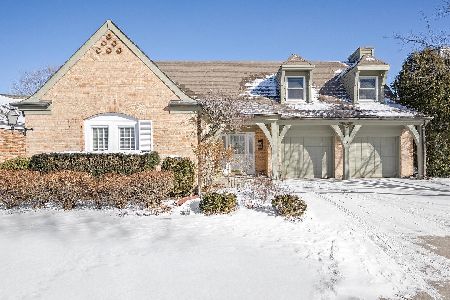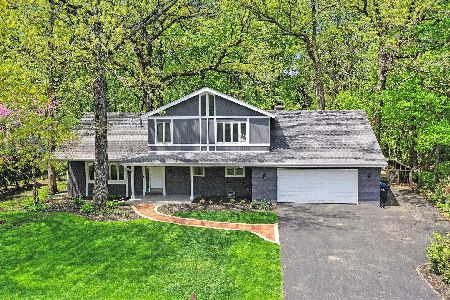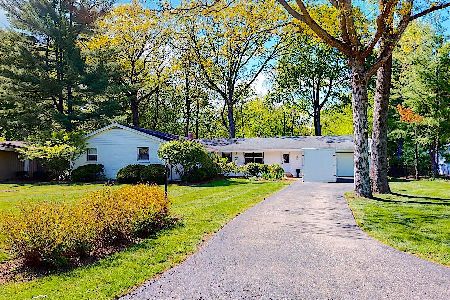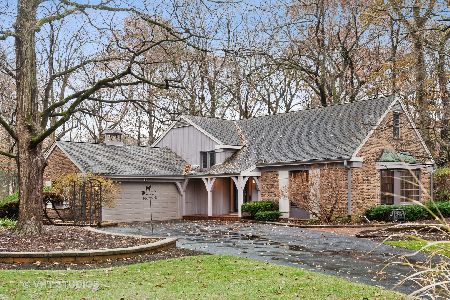73 Cumberland Drive, Lincolnshire, Illinois 60069
$667,000
|
Sold
|
|
| Status: | Closed |
| Sqft: | 2,587 |
| Cost/Sqft: | $261 |
| Beds: | 4 |
| Baths: | 3 |
| Year Built: | 1959 |
| Property Taxes: | $12,596 |
| Days On Market: | 496 |
| Lot Size: | 0,49 |
Description
Welcome to this stunning 4-bedroom, 3-full bath ranch home, located in the heart of a peaceful neighborhood with access to highly sought-after Lincolnshire schools and award-winning Stevenson High School. This beautifully remodeled property boasts new natural hardwood floors, creating a warm and inviting atmosphere throughout the main living areas. Step into the modern kitchen, featuring quartz countertops, brand-new cabinetry, stainless steel appliances, and a stylish tile backsplash-perfect for both casual meals and entertaining. The home's open-concept design is enhanced by vaulted ceilings, fresh paint, and new lighting, giving it a spacious and airy feel. Two of the four bedrooms offer en-suite bathrooms, making this home ideal for hosting guests or creating private retreats for family members. All bathrooms have been completely renovated with new fixtures and elegant finishes. Storage abounds with two walk-in closets, and the wet bar and utility room with laundry and extra storage add to the home's practicality. Comfort is a breeze with two separate heating systems, too! The roof was just replaced entirely in 2022! The attached 2+ car garage offers additional storage space, and the home is located on a quiet street, just minutes from the vibrant Spring Lake Park. Enjoy outdoor activities at the park's swimming beach, fishing spots, tennis and basketball courts, playground, and picnic areas. This home provides easy access to I-294 and is close to fantastic shopping, dining, and local amenities, making it a perfect blend of suburban tranquility and modern convenience. Don't miss out on this move-in-ready gem! 1 year home warranty included by seller!
Property Specifics
| Single Family | |
| — | |
| — | |
| 1959 | |
| — | |
| RANCH | |
| No | |
| 0.49 |
| Lake | |
| — | |
| — / Not Applicable | |
| — | |
| — | |
| — | |
| 12187259 | |
| 15231020100000 |
Nearby Schools
| NAME: | DISTRICT: | DISTANCE: | |
|---|---|---|---|
|
Grade School
Laura B Sprague School |
103 | — | |
|
Middle School
Daniel Wright Junior High School |
103 | Not in DB | |
|
High School
Adlai E Stevenson High School |
125 | Not in DB | |
Property History
| DATE: | EVENT: | PRICE: | SOURCE: |
|---|---|---|---|
| 27 Dec, 2024 | Sold | $667,000 | MRED MLS |
| 10 Nov, 2024 | Under contract | $674,900 | MRED MLS |
| — | Last price change | $699,900 | MRED MLS |
| 17 Oct, 2024 | Listed for sale | $699,900 | MRED MLS |
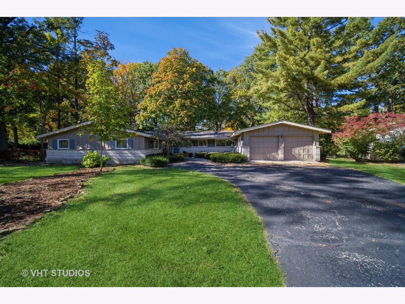
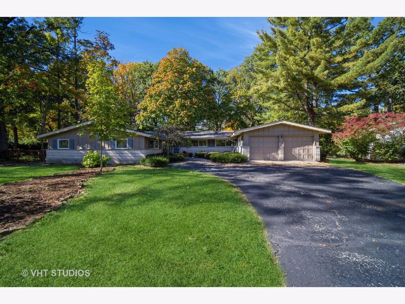
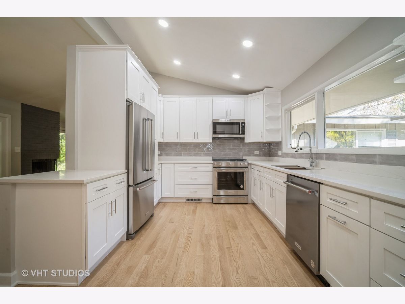
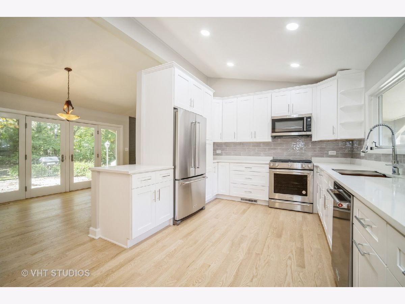
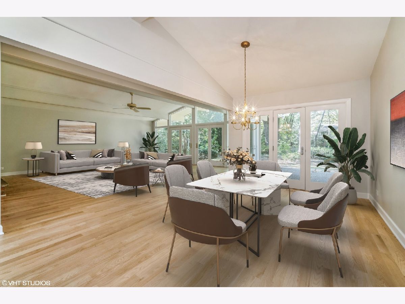
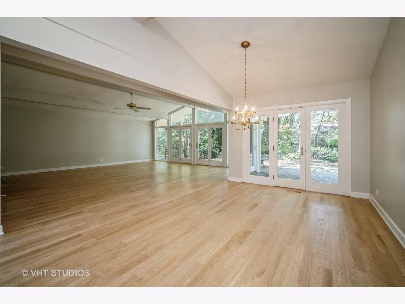
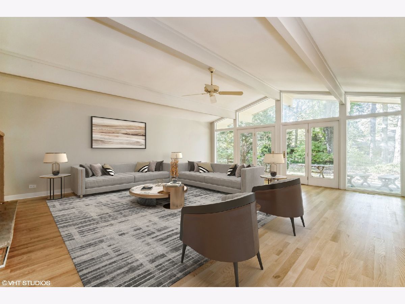
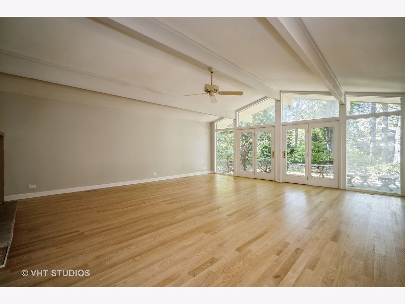
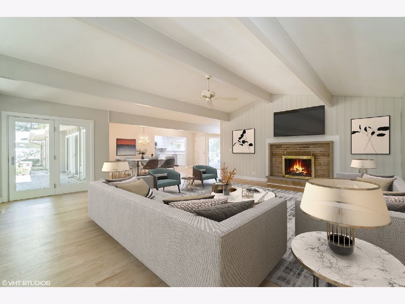
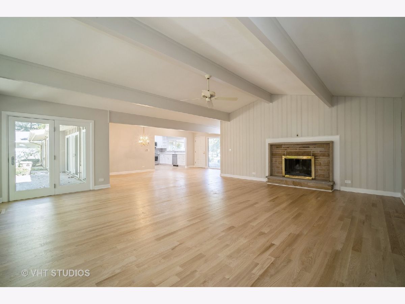
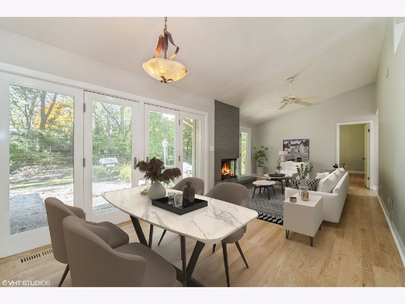
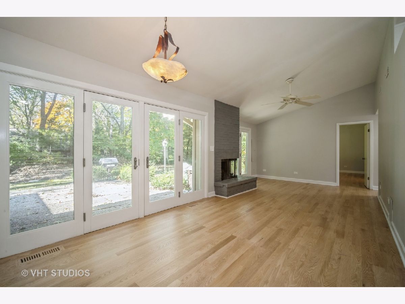
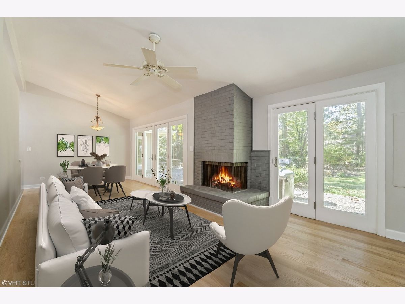
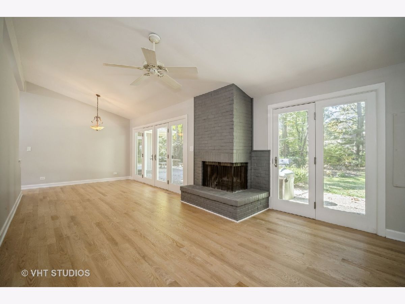
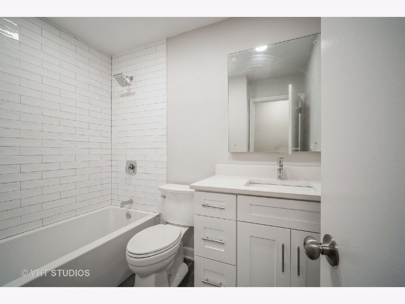
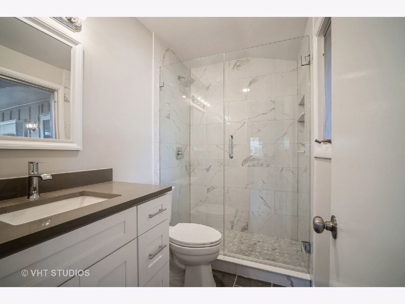
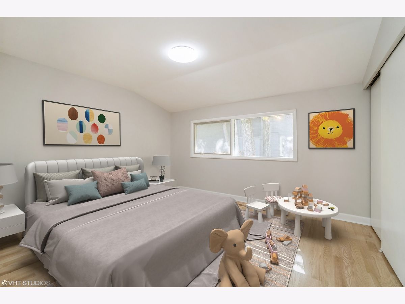
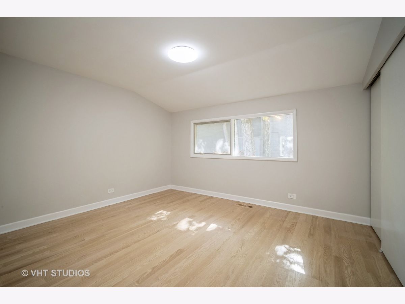
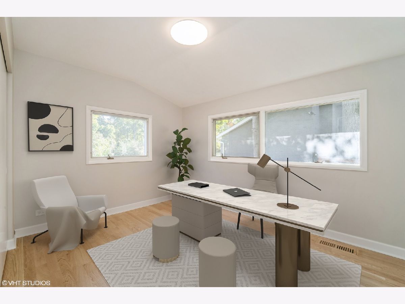
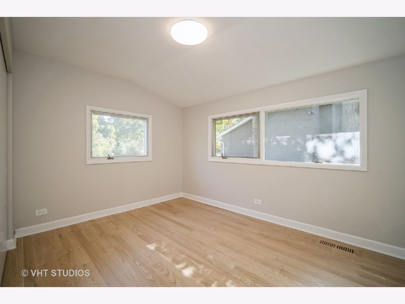
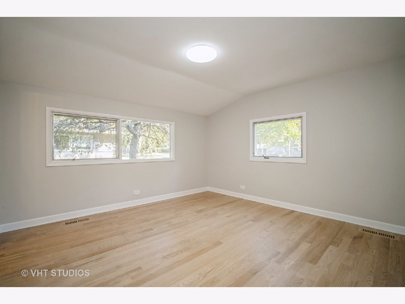
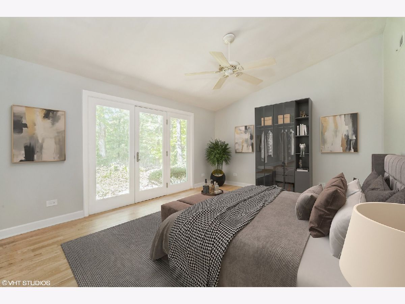
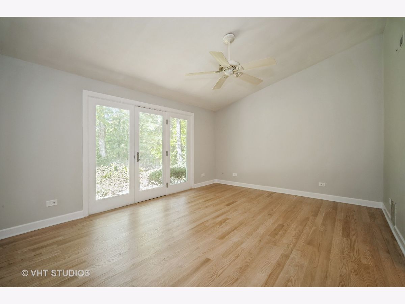
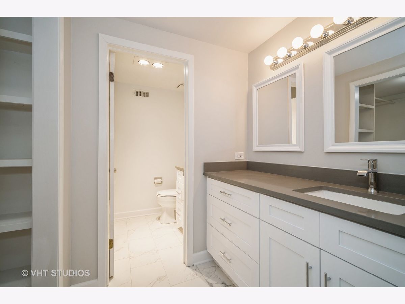
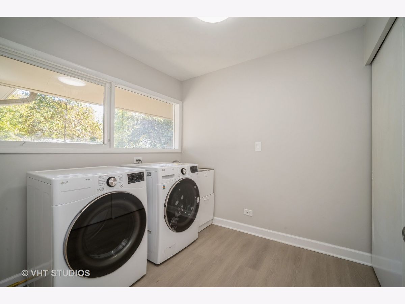
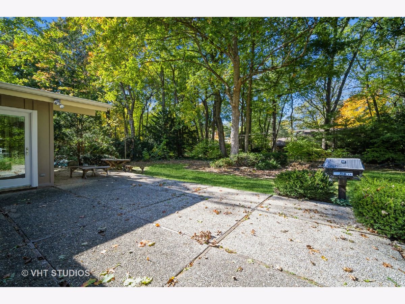
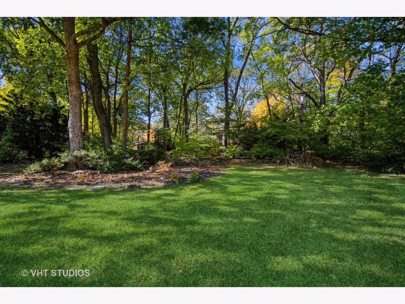
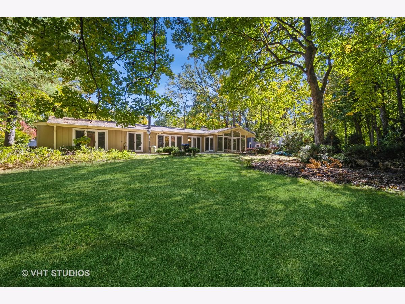
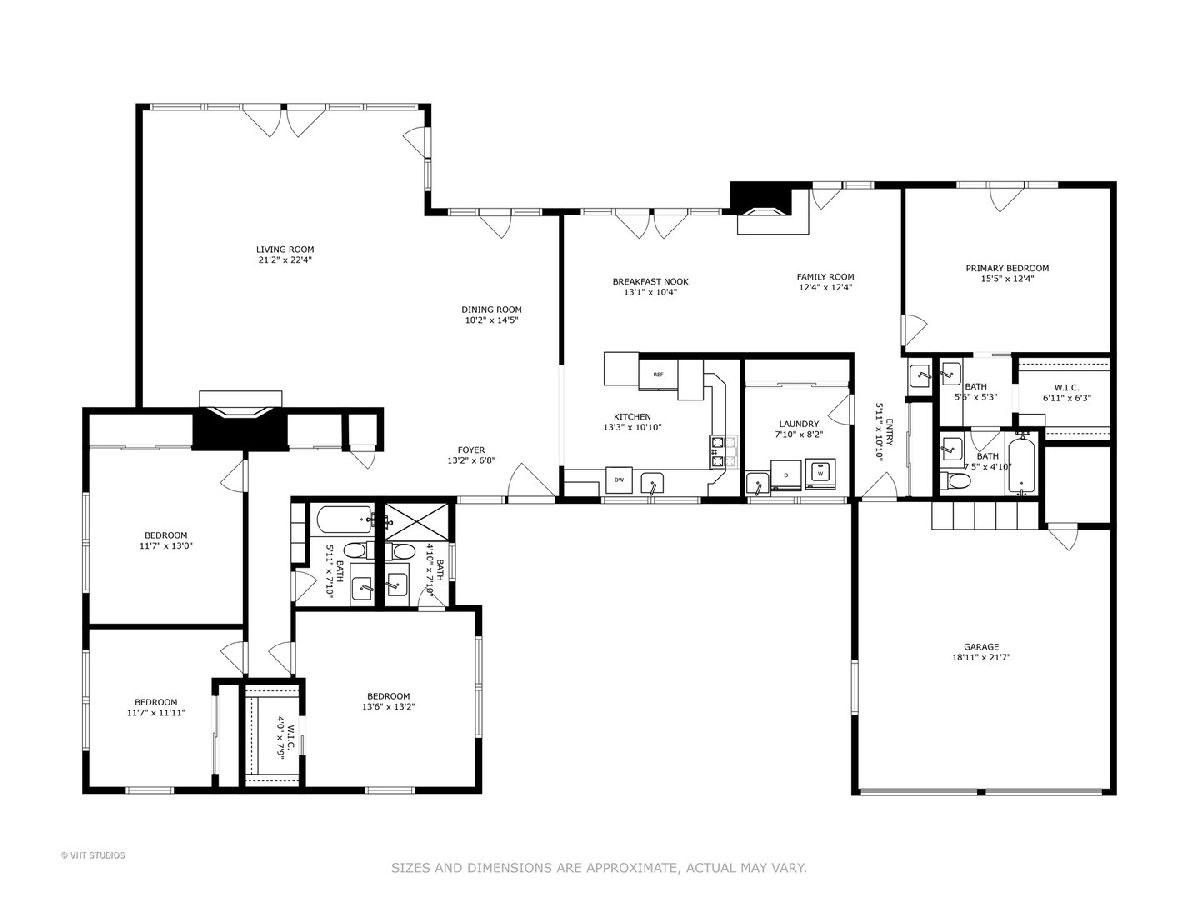
Room Specifics
Total Bedrooms: 4
Bedrooms Above Ground: 4
Bedrooms Below Ground: 0
Dimensions: —
Floor Type: —
Dimensions: —
Floor Type: —
Dimensions: —
Floor Type: —
Full Bathrooms: 3
Bathroom Amenities: —
Bathroom in Basement: 0
Rooms: —
Basement Description: Slab,None
Other Specifics
| 2 | |
| — | |
| Asphalt | |
| — | |
| — | |
| 95X207X115X205 | |
| Unfinished | |
| — | |
| — | |
| — | |
| Not in DB | |
| — | |
| — | |
| — | |
| — |
Tax History
| Year | Property Taxes |
|---|---|
| 2024 | $12,596 |
Contact Agent
Nearby Similar Homes
Nearby Sold Comparables
Contact Agent
Listing Provided By
Baird & Warner





