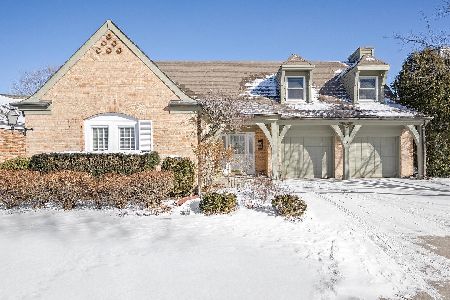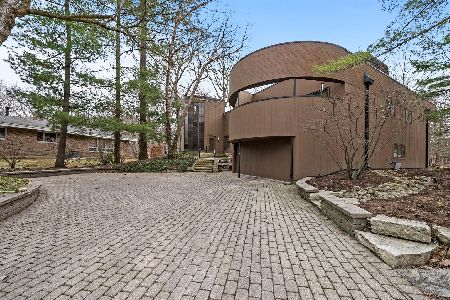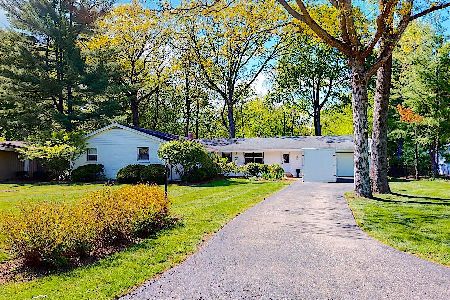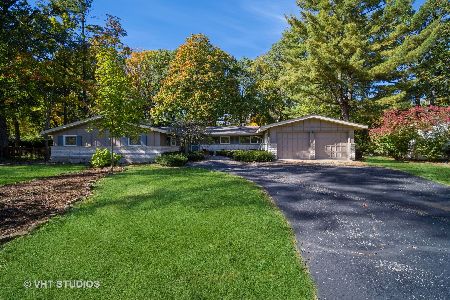82 Lincolnshire Drive, Lincolnshire, Illinois 60069
$490,000
|
Sold
|
|
| Status: | Closed |
| Sqft: | 2,716 |
| Cost/Sqft: | $184 |
| Beds: | 4 |
| Baths: | 3 |
| Year Built: | 1969 |
| Property Taxes: | $13,160 |
| Days On Market: | 2119 |
| Lot Size: | 0,59 |
Description
VIRTUAL TOURS AVAILABLE! Recent upgrades in this gorgeous home include the Great Room and kitchen, new main bath, hardwood floors and fresh paint throughout! The new kitchen has SS appliances, granite countertops and a large island with a breakfast bar that opens up to the spacious dining and living area. It's the perfect room to relax or entertain in! The master suite has an updated bath with heated floors and a walk-in closet. There's also a recreation room and half bath in the English basement and a brick-paver patio overlooking the huge wooded yard. Conveniently located near Spring Lake, tennis, swimming and the Des Plaines River Trail, this turn-key home is truly a rare find. Don' miss it!
Property Specifics
| Single Family | |
| — | |
| Tri-Level | |
| 1969 | |
| English | |
| — | |
| No | |
| 0.59 |
| Lake | |
| — | |
| 0 / Not Applicable | |
| None | |
| Lake Michigan | |
| Public Sewer | |
| 10709311 | |
| 15231020010000 |
Nearby Schools
| NAME: | DISTRICT: | DISTANCE: | |
|---|---|---|---|
|
Grade School
Laura B Sprague School |
103 | — | |
|
Middle School
Daniel Wright Junior High School |
103 | Not in DB | |
|
High School
Adlai E Stevenson High School |
125 | Not in DB | |
Property History
| DATE: | EVENT: | PRICE: | SOURCE: |
|---|---|---|---|
| 1 Aug, 2013 | Sold | $480,000 | MRED MLS |
| 15 Jun, 2013 | Under contract | $489,900 | MRED MLS |
| 11 Jun, 2013 | Listed for sale | $489,900 | MRED MLS |
| 7 Aug, 2020 | Sold | $490,000 | MRED MLS |
| 2 Jul, 2020 | Under contract | $499,900 | MRED MLS |
| 8 May, 2020 | Listed for sale | $499,900 | MRED MLS |
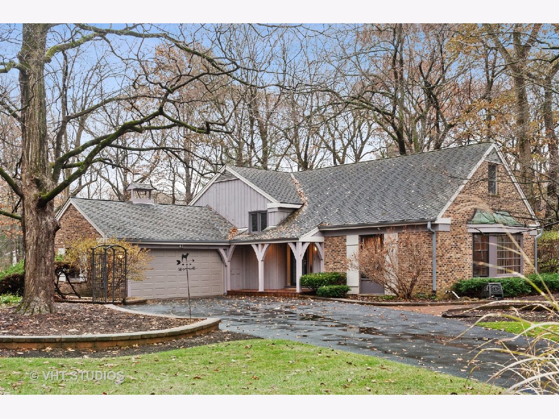
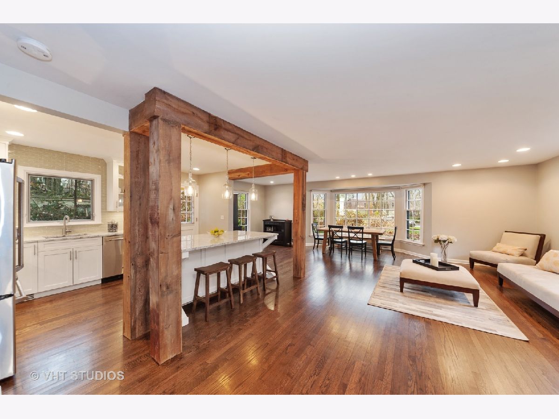
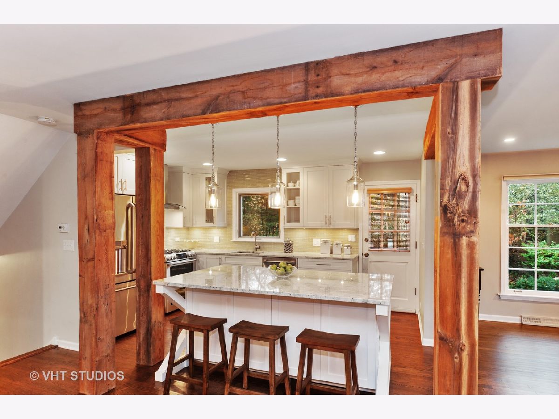
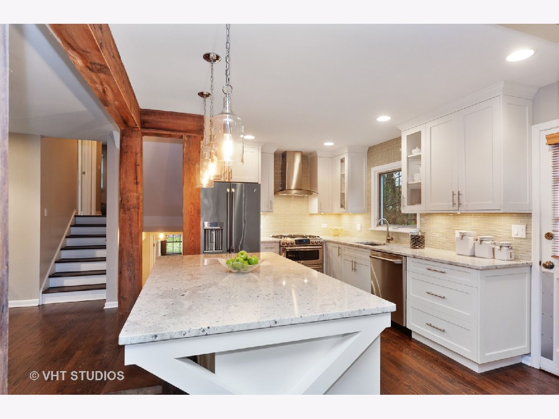
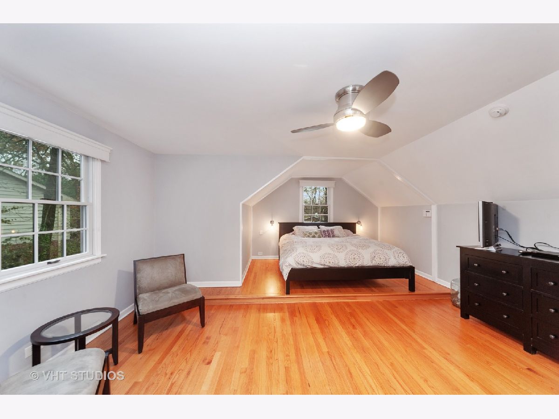
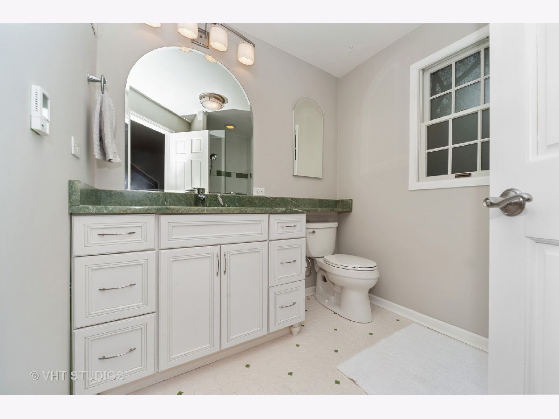
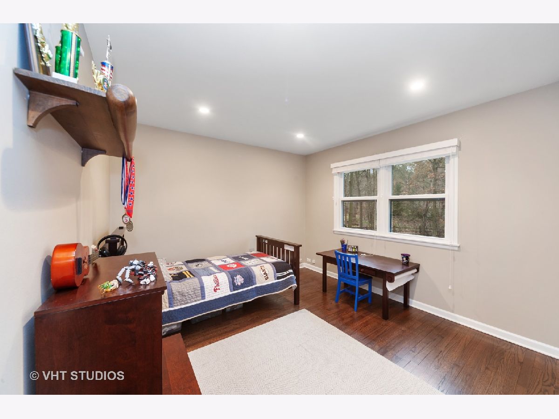
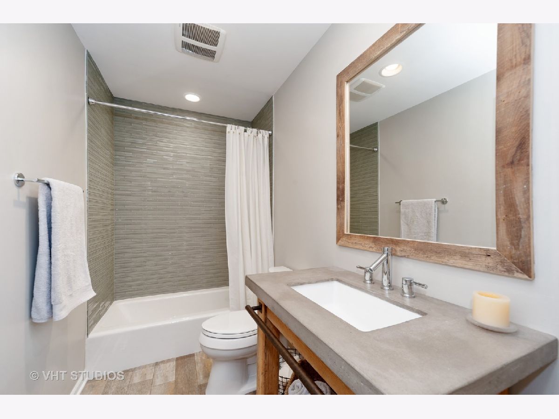
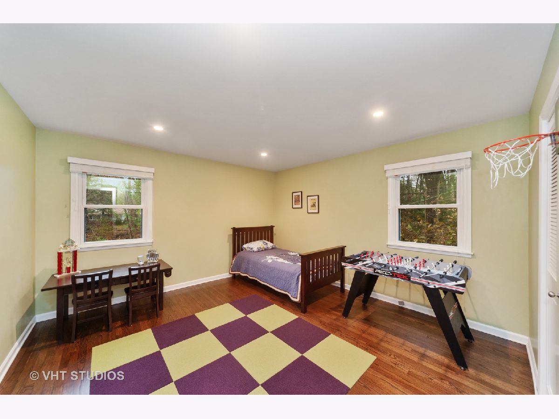
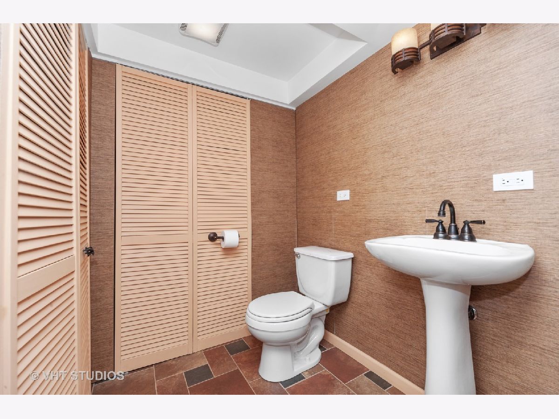
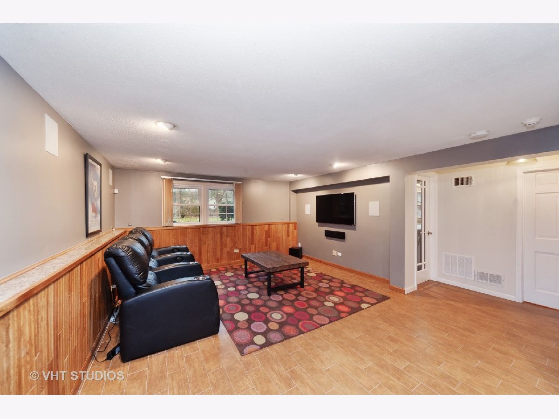
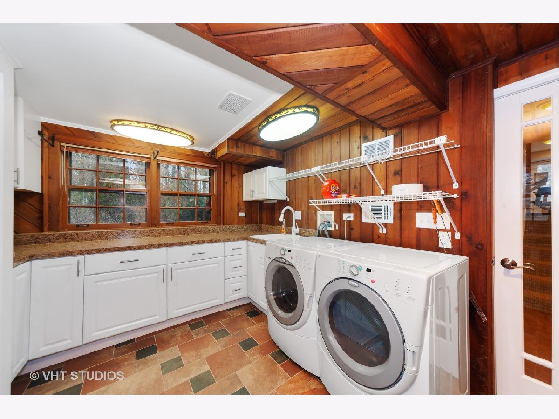
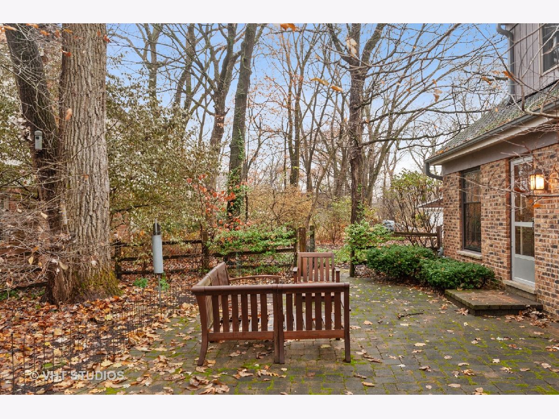
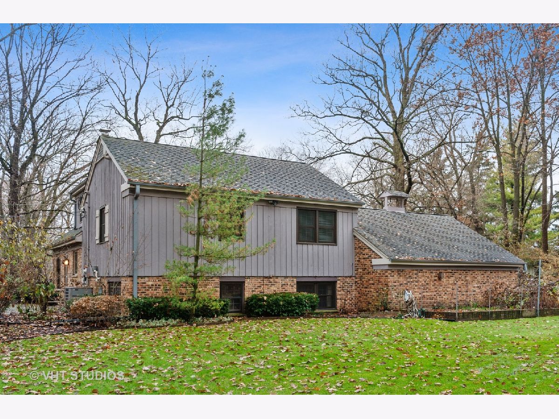
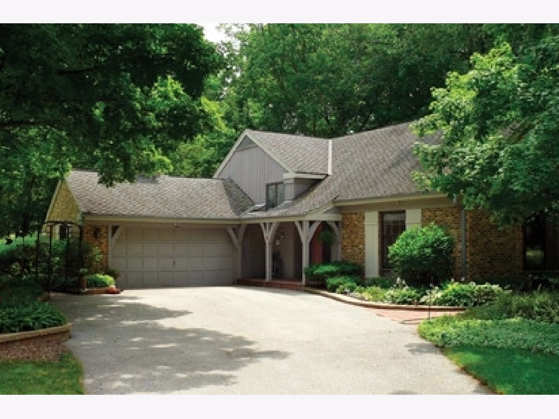
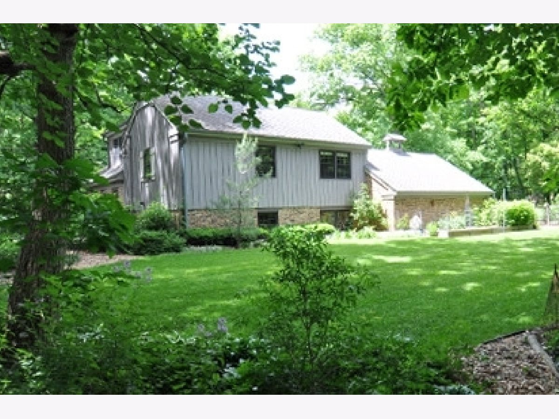
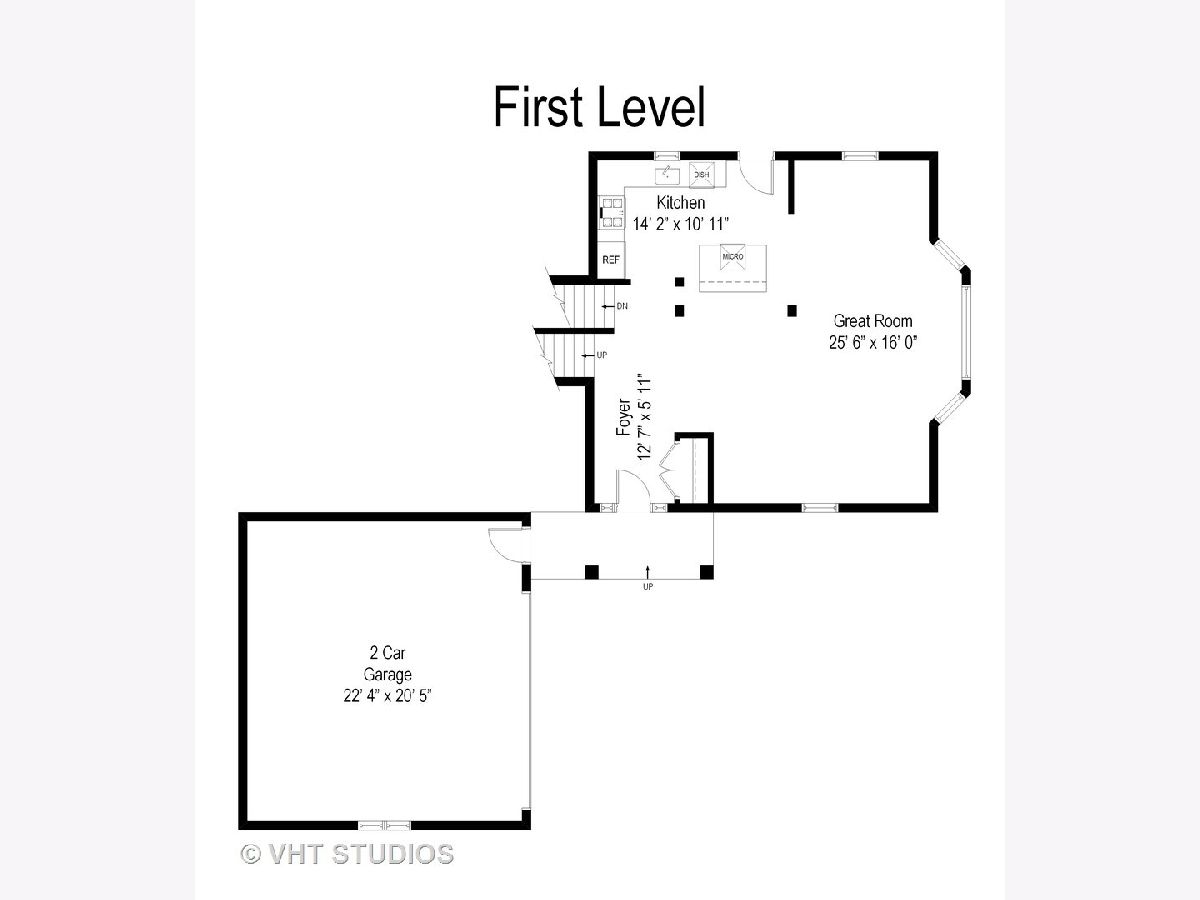
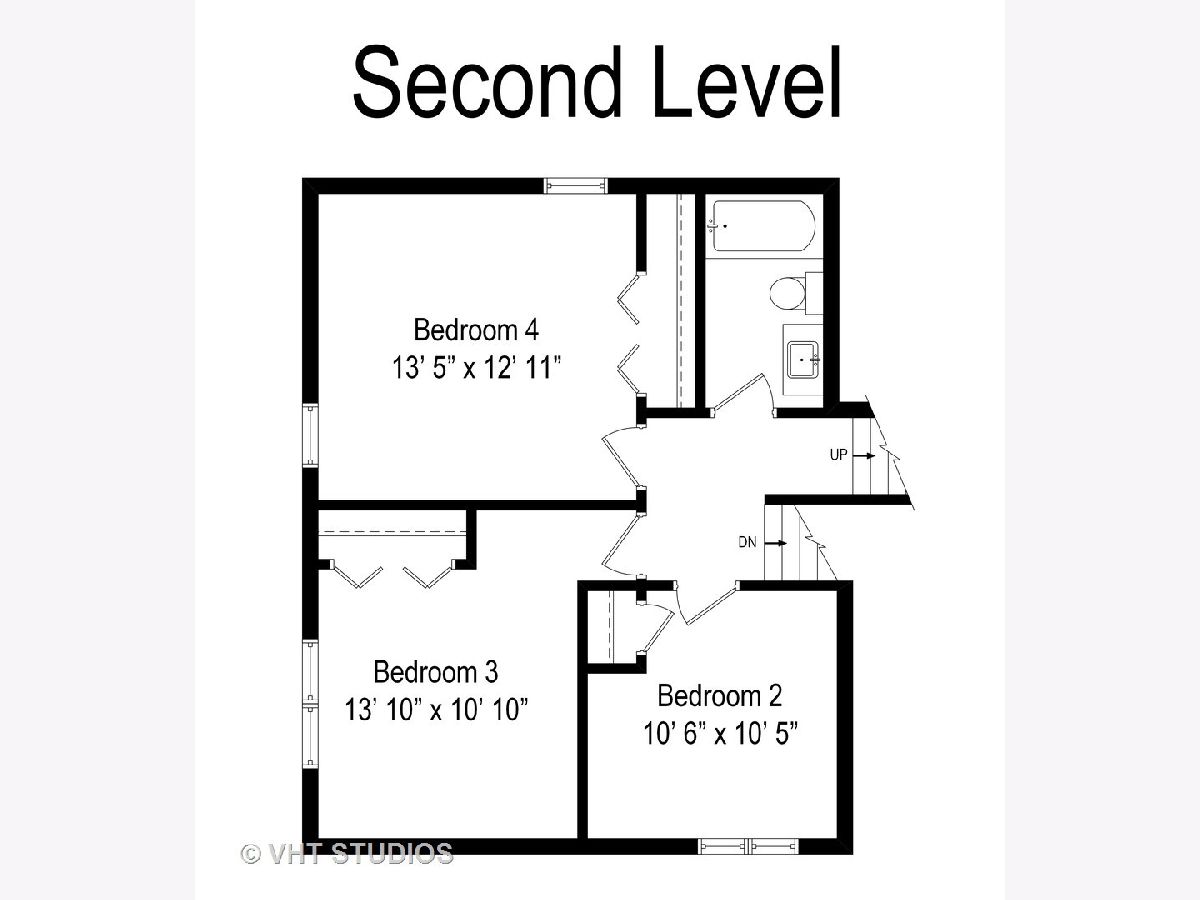
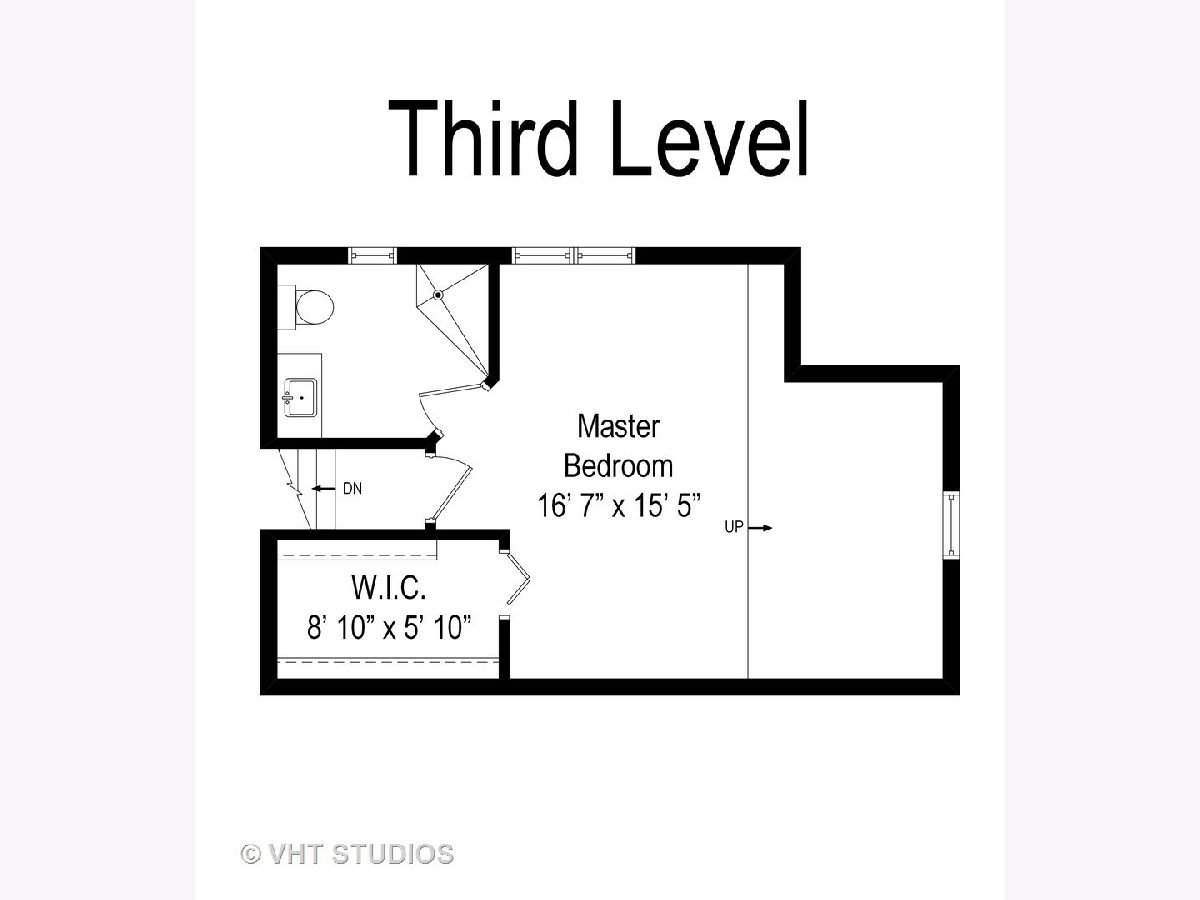
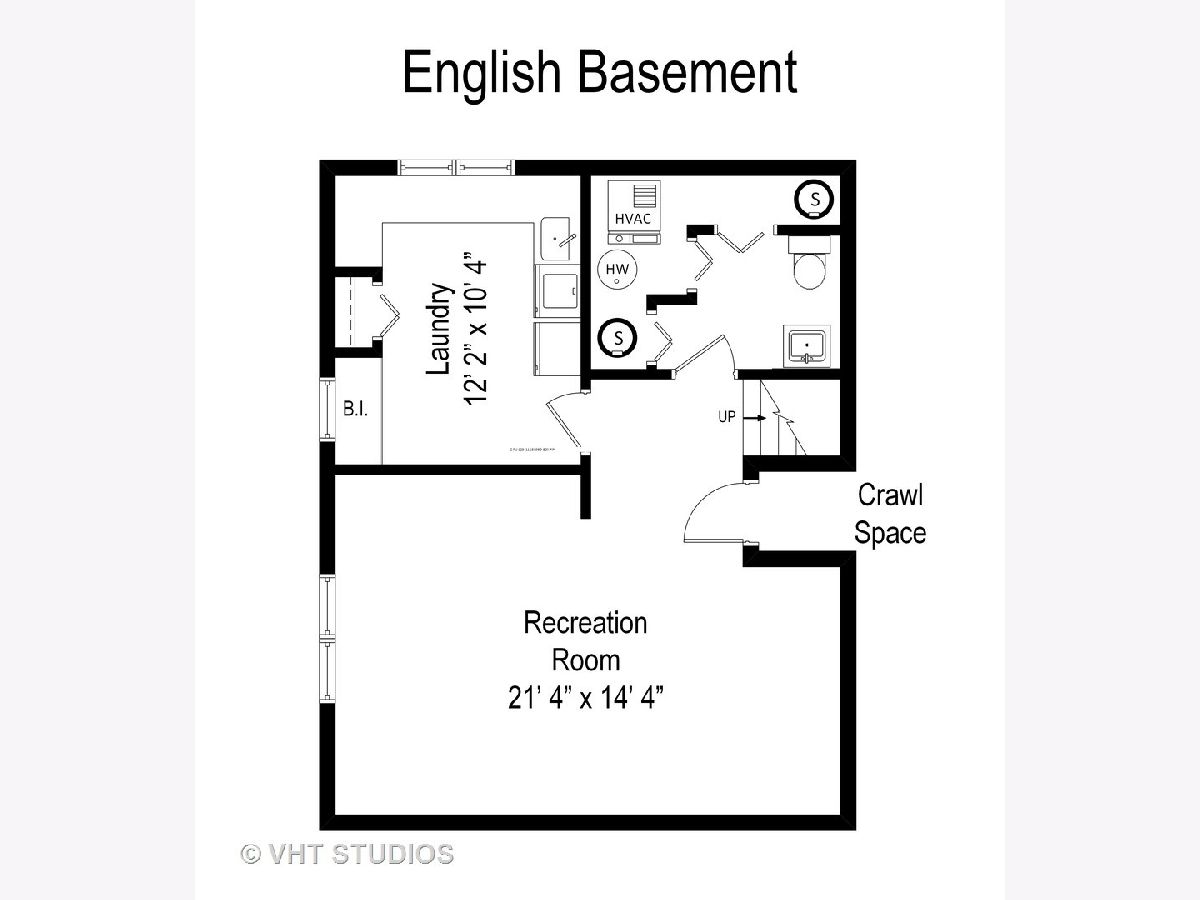
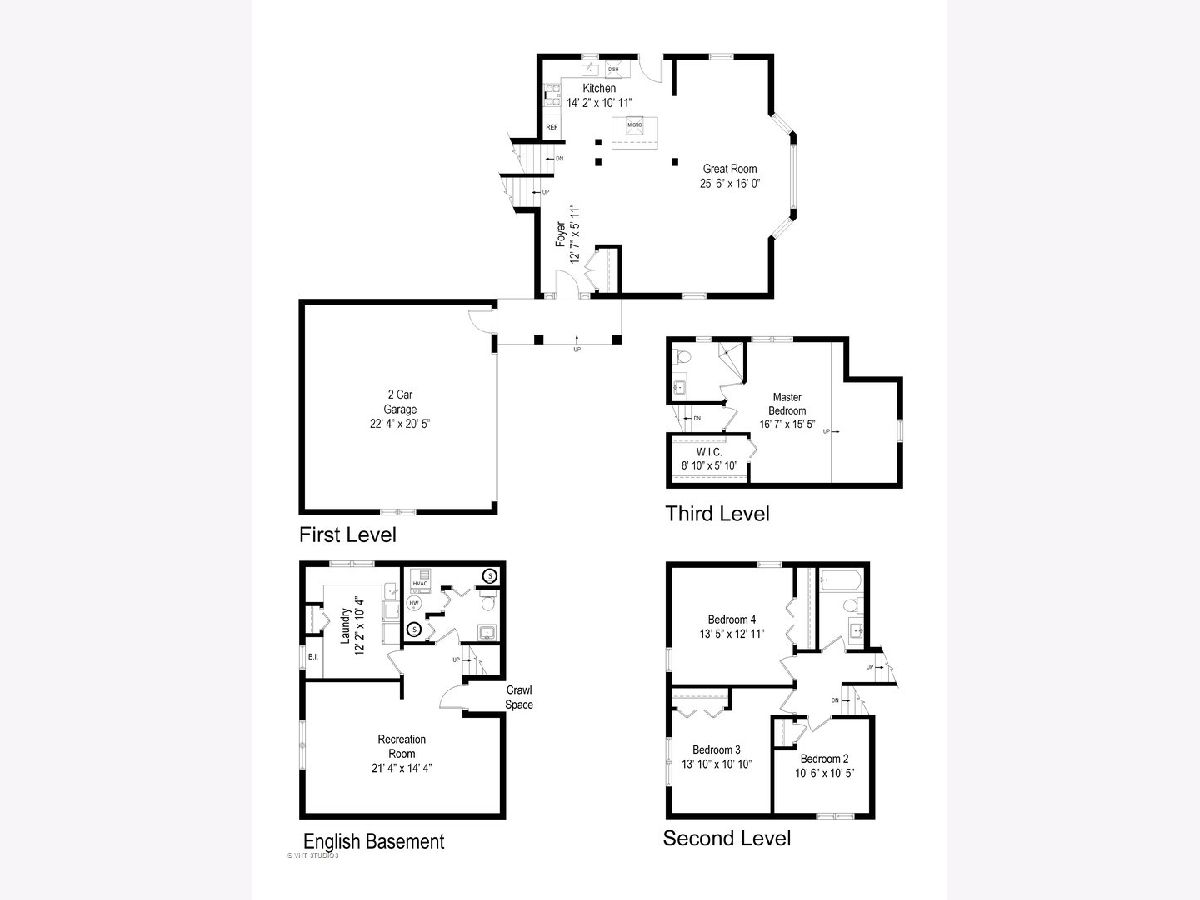
Room Specifics
Total Bedrooms: 4
Bedrooms Above Ground: 4
Bedrooms Below Ground: 0
Dimensions: —
Floor Type: Hardwood
Dimensions: —
Floor Type: Hardwood
Dimensions: —
Floor Type: Hardwood
Full Bathrooms: 3
Bathroom Amenities: Separate Shower
Bathroom in Basement: 1
Rooms: Foyer,Great Room,Recreation Room,Walk In Closet
Basement Description: Finished
Other Specifics
| 2 | |
| Concrete Perimeter | |
| Asphalt | |
| Patio, Porch, Brick Paver Patio, Storms/Screens | |
| Fenced Yard,Landscaped,Wooded,Mature Trees | |
| 115X221X133X201 | |
| Interior Stair,Unfinished | |
| Full | |
| Hardwood Floors, Heated Floors, Walk-In Closet(s) | |
| Range, Microwave, Dishwasher, Refrigerator, Washer, Dryer, Disposal, Stainless Steel Appliance(s), Range Hood | |
| Not in DB | |
| Park, Pool, Tennis Court(s), Lake, Street Lights, Street Paved | |
| — | |
| — | |
| — |
Tax History
| Year | Property Taxes |
|---|---|
| 2013 | $9,345 |
| 2020 | $13,160 |
Contact Agent
Nearby Similar Homes
Nearby Sold Comparables
Contact Agent
Listing Provided By
@properties





