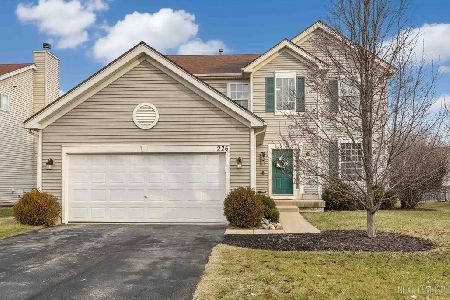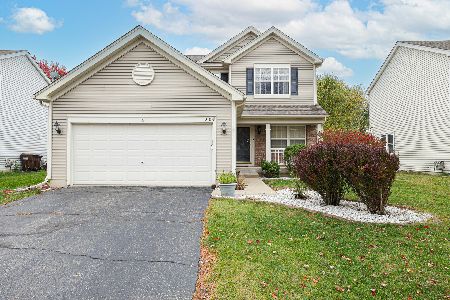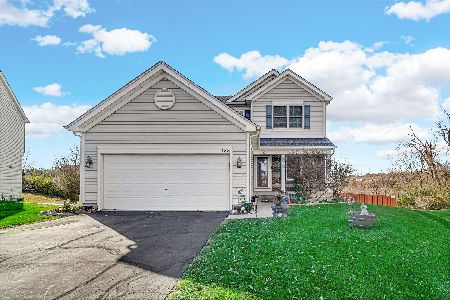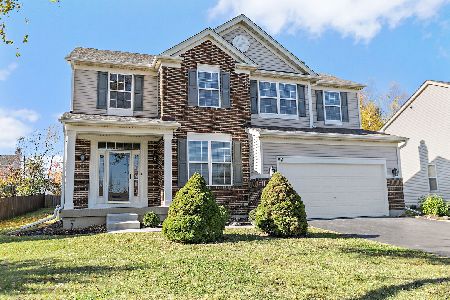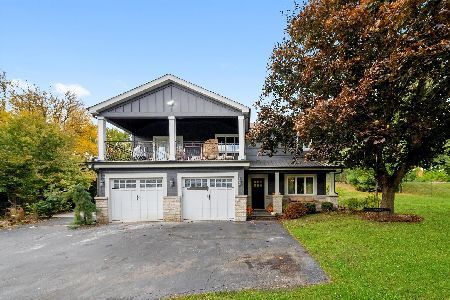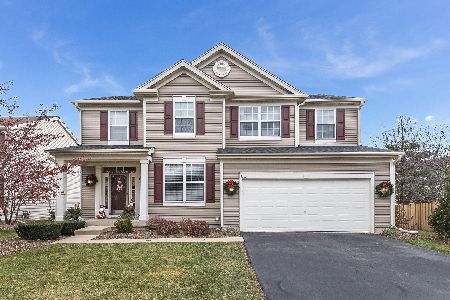73 Leadville Lane, Gilberts, Illinois 60136
$265,000
|
Sold
|
|
| Status: | Closed |
| Sqft: | 2,350 |
| Cost/Sqft: | $118 |
| Beds: | 4 |
| Baths: | 3 |
| Year Built: | 2002 |
| Property Taxes: | $6,457 |
| Days On Market: | 3084 |
| Lot Size: | 0,19 |
Description
Simply a great home in the desirable Timber Trails subdivision of Gilberts! There are parks, sidewalks, walking paths and just a 15 minute bus ride to GREAT schools! It's a QUIET street with great neighbors and the backyard does not back up to another house. The Entry Foyer, Kitchen, Eating Area and Family Room all have gleaming HARDWOOD FLOORS,. The Kitchen has an ISLAND for food prep which you will appreciate when entertaining on your SUPER SIZED, easy-care composite deck. If the weather turns cold outside, you can fire up the WOOD BURNING fireplace in the adjoining Family Room. Custom book cases around the fireplace create an impressive focal point. The separate Dining Room will serve your more formal occasions. The generously sized Master Bedroom has vaulted ceiling and a well appointed Master Bath. The basement is finished and currently used as a 5th bedroom. LOCATION...close to I90, Sherman Hospital, STARBUCKS, Elgin METRA station, grocery & shoppin
Property Specifics
| Single Family | |
| — | |
| Traditional | |
| 2002 | |
| Partial | |
| — | |
| No | |
| 0.19 |
| Kane | |
| Timber Trails | |
| 320 / Annual | |
| Other | |
| Public | |
| Public Sewer, Sewer-Storm | |
| 09694160 | |
| 0236127028 |
Nearby Schools
| NAME: | DISTRICT: | DISTANCE: | |
|---|---|---|---|
|
Grade School
Gilberts Elementary School |
300 | — | |
|
Middle School
Hampshire Middle School |
300 | Not in DB | |
|
High School
Hampshire High School |
300 | Not in DB | |
Property History
| DATE: | EVENT: | PRICE: | SOURCE: |
|---|---|---|---|
| 23 May, 2018 | Sold | $265,000 | MRED MLS |
| 31 Mar, 2018 | Under contract | $277,000 | MRED MLS |
| — | Last price change | $283,900 | MRED MLS |
| 16 Aug, 2017 | Listed for sale | $309,900 | MRED MLS |
Room Specifics
Total Bedrooms: 5
Bedrooms Above Ground: 4
Bedrooms Below Ground: 1
Dimensions: —
Floor Type: Carpet
Dimensions: —
Floor Type: Carpet
Dimensions: —
Floor Type: Carpet
Dimensions: —
Floor Type: —
Full Bathrooms: 3
Bathroom Amenities: —
Bathroom in Basement: 0
Rooms: Eating Area,Bedroom 5
Basement Description: Partially Finished
Other Specifics
| 2 | |
| Concrete Perimeter | |
| Asphalt | |
| Deck, Storms/Screens | |
| — | |
| 65 X 176 X 66 X 190 | |
| — | |
| Full | |
| Second Floor Laundry | |
| Range, Microwave, Dishwasher, Refrigerator, Washer, Dryer, Disposal | |
| Not in DB | |
| Sidewalks, Street Lights, Street Paved | |
| — | |
| — | |
| Gas Starter |
Tax History
| Year | Property Taxes |
|---|---|
| 2018 | $6,457 |
Contact Agent
Nearby Similar Homes
Nearby Sold Comparables
Contact Agent
Listing Provided By
Berkshire Hathaway HomeServices Starck Real Estate

