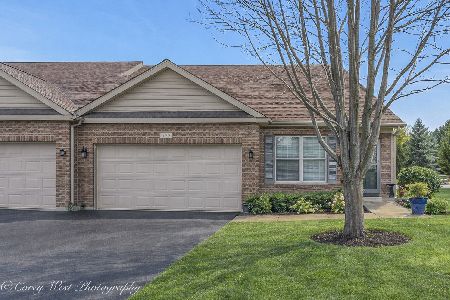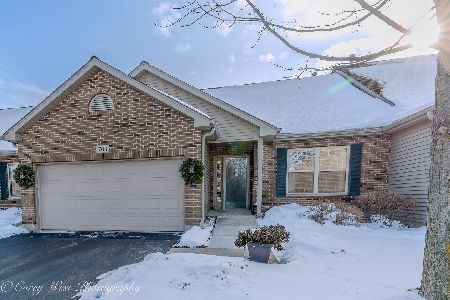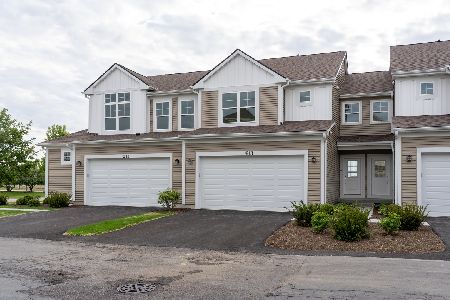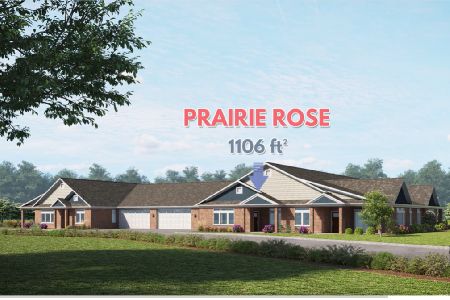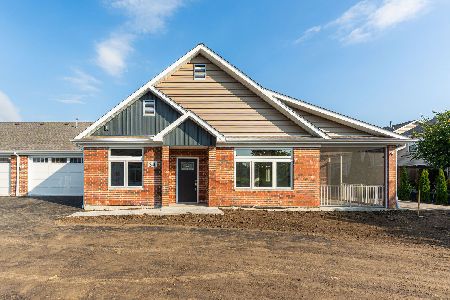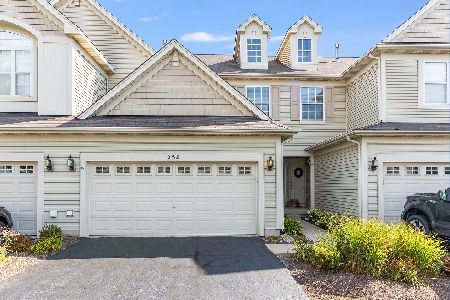730 Amherst Drive, Sycamore, Illinois 60178
$169,000
|
Sold
|
|
| Status: | Closed |
| Sqft: | 1,762 |
| Cost/Sqft: | $96 |
| Beds: | 2 |
| Baths: | 3 |
| Year Built: | 2006 |
| Property Taxes: | $4,667 |
| Days On Market: | 3485 |
| Lot Size: | 0,00 |
Description
FANTASTIC LOCATION WITHIN THE NEIGHBORHOOD!! ALMOST 1800 SF ABOVE GRADE SPACE!! This Well Cared For END UNIT Has So Much To Offer For Everyone!! Grand 2 Story Foyer Entrance - Upgraded Cherry Cabinets With Custom Crown Molding, ALL STAINLESS STEEL APPLIANCES INCLUDED - Open Concept Living At It's Best!! The Back Deck/Pergola Is AMAZING & Makes For A Great Little Private Get Away Right In Your Own Backyard. First Floor Laundry Has Additional Cabinets & Double Closet Storage. HUGE Master Suite W/Generous Walk In Closet And Luxury Master Bath With Double Vanity & Separate Ceramic Tiled Shower & Large Soaker Tub. 2nd Floor Loft Could Easily Be Converted To A 3rd Bedroom! Basement Has So Much To Offer In Ways Of Additional Living Space .... Almost Completed Family Room & Additional Legal Bedroom (just needs trim & flooring & paint)! Don't Miss This One Folks.....It Has The Most To Offer In Enjoying Both INDOOR & OUTDOOR Living!!
Property Specifics
| Condos/Townhomes | |
| 2 | |
| — | |
| 2006 | |
| Full | |
| 2-STORY WITH LOFT | |
| No | |
| — |
| De Kalb | |
| North Grove Crossings | |
| 125 / Monthly | |
| Exterior Maintenance,Lawn Care,Snow Removal | |
| Public | |
| Public Sewer | |
| 09293691 | |
| 0621428028 |
Property History
| DATE: | EVENT: | PRICE: | SOURCE: |
|---|---|---|---|
| 25 Jul, 2014 | Sold | $170,000 | MRED MLS |
| 17 Jun, 2014 | Under contract | $179,900 | MRED MLS |
| 2 Jun, 2014 | Listed for sale | $179,900 | MRED MLS |
| 31 Oct, 2016 | Sold | $169,000 | MRED MLS |
| 22 Sep, 2016 | Under contract | $169,900 | MRED MLS |
| — | Last price change | $174,900 | MRED MLS |
| 20 Jul, 2016 | Listed for sale | $182,500 | MRED MLS |
Room Specifics
Total Bedrooms: 2
Bedrooms Above Ground: 2
Bedrooms Below Ground: 0
Dimensions: —
Floor Type: Carpet
Full Bathrooms: 3
Bathroom Amenities: Separate Shower,Double Sink
Bathroom in Basement: 0
Rooms: Loft,Foyer,Bonus Room
Basement Description: Partially Finished
Other Specifics
| 2 | |
| Concrete Perimeter | |
| Asphalt | |
| Deck, Storms/Screens, End Unit | |
| Cul-De-Sac | |
| 73X38X73X38 | |
| — | |
| Full | |
| Vaulted/Cathedral Ceilings, Hardwood Floors, First Floor Laundry, Laundry Hook-Up in Unit, Storage | |
| Range, Microwave, Dishwasher, Refrigerator, Washer, Dryer, Disposal, Stainless Steel Appliance(s) | |
| Not in DB | |
| — | |
| — | |
| — | |
| — |
Tax History
| Year | Property Taxes |
|---|---|
| 2014 | $3,867 |
| 2016 | $4,667 |
Contact Agent
Nearby Similar Homes
Nearby Sold Comparables
Contact Agent
Listing Provided By
RE/MAX Experience

