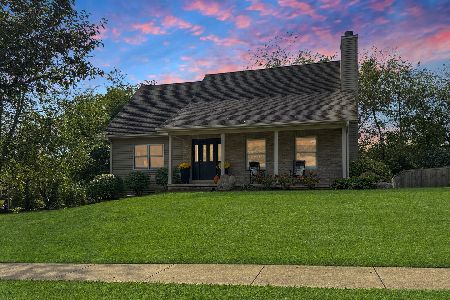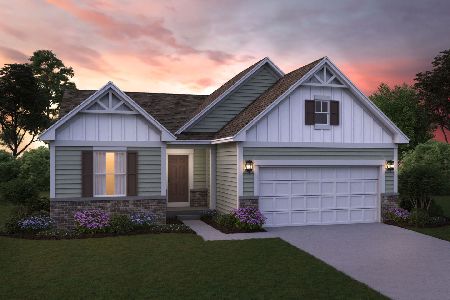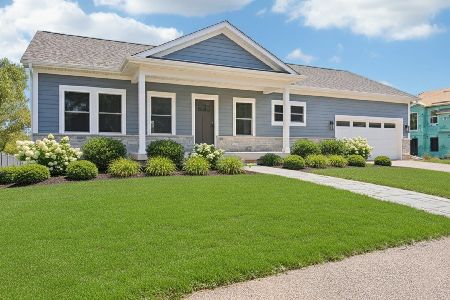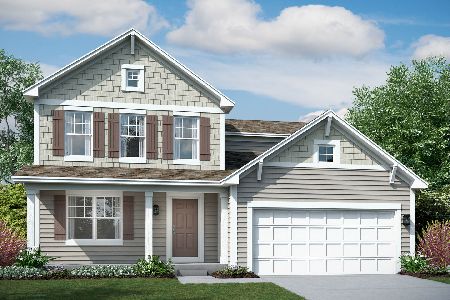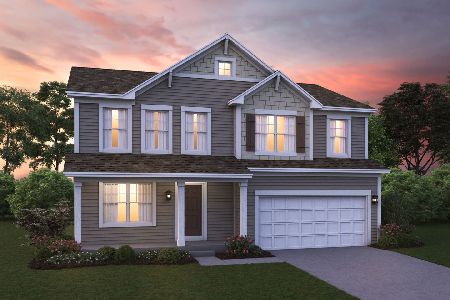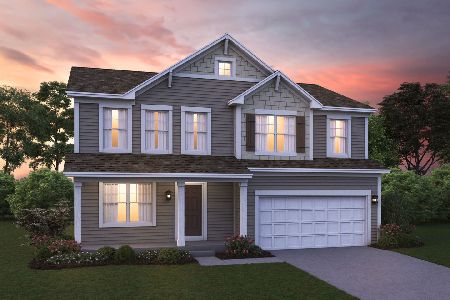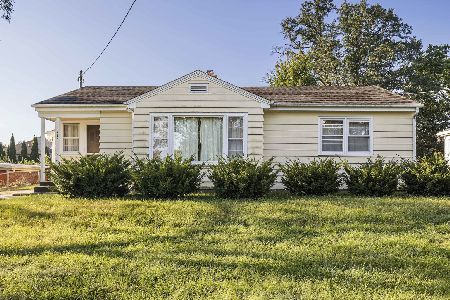730 Bauman Street, Marengo, Illinois 60152
$312,000
|
Sold
|
|
| Status: | Closed |
| Sqft: | 1,888 |
| Cost/Sqft: | $158 |
| Beds: | 3 |
| Baths: | 3 |
| Year Built: | 2000 |
| Property Taxes: | $6,619 |
| Days On Market: | 1580 |
| Lot Size: | 0,23 |
Description
Charming custom built ranch with a cozy front porch offers 4 bedrooms, 3 full baths and an open floorplan with a private backyard ~FRESHLY PAINTED AND NEW CARPET ON THE MAIN LEVEL~NEW SS APPLIANCES, LIGHT FIXTURES~FURNACE~HOT WATER HEATER AND BLINDS ~ Enjoy the bright and open living room with vaulted ceiling, skylights, HARDWOOD FLOOR and a wood burning fireplace~ The spacious kitchen has NEW SS APPLIANCES a breakfast bar, closet pantry, HARDWOOD FLOORS and lots of cabinets and counterspace~ Sliding glass door opens from the eating area to the wood deck AND private backyard ~Main level laundry/mud room w/utility sink~ THE FULLY FINISHED BASEMENT includes a SPACIOUS REC ROOM with a wet bar and refrigerator, the basement also includes the 4th bedroom with a FULL bathroom and a family room ~ WELL MAINTAINED AND JUST A REALLY GREAT HOME! ~ OVER 3000 SQ FT OF LIVING SPACE~ Roof was replaced in 2010~ RILEY SCHOOLS! and MINS to I-90.
Property Specifics
| Single Family | |
| — | |
| Ranch | |
| 2000 | |
| Full | |
| — | |
| No | |
| 0.23 |
| Mc Henry | |
| — | |
| 0 / Not Applicable | |
| None | |
| Public | |
| Public Sewer | |
| 11131117 | |
| 1601129018 |
Property History
| DATE: | EVENT: | PRICE: | SOURCE: |
|---|---|---|---|
| 9 Jul, 2013 | Sold | $215,000 | MRED MLS |
| 27 May, 2013 | Under contract | $220,000 | MRED MLS |
| 6 May, 2013 | Listed for sale | $220,000 | MRED MLS |
| 27 Sep, 2018 | Sold | $230,000 | MRED MLS |
| 18 Aug, 2018 | Under contract | $237,000 | MRED MLS |
| — | Last price change | $250,000 | MRED MLS |
| 25 Jun, 2018 | Listed for sale | $260,000 | MRED MLS |
| 20 Aug, 2021 | Sold | $312,000 | MRED MLS |
| 6 Jul, 2021 | Under contract | $299,000 | MRED MLS |
| 1 Jul, 2021 | Listed for sale | $299,000 | MRED MLS |
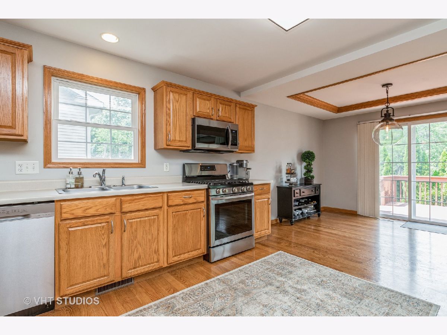
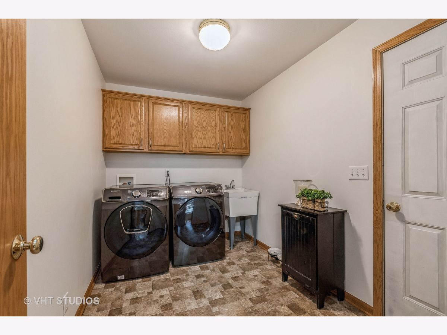
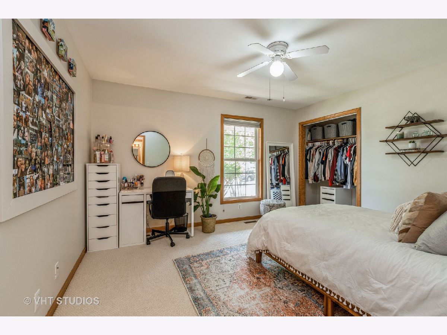
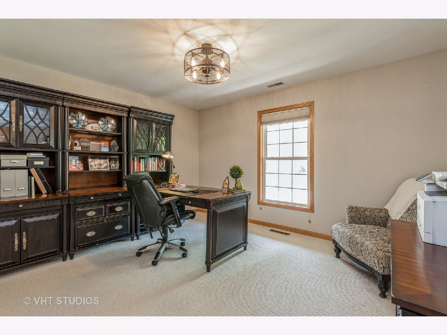
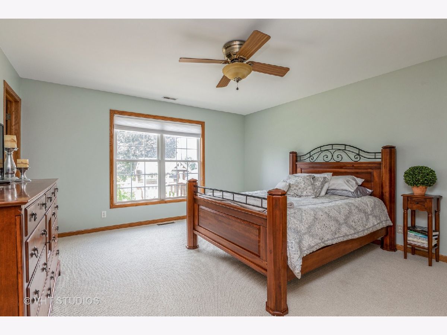
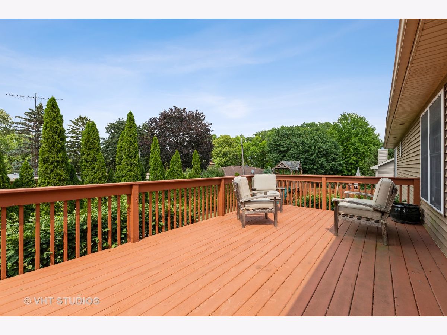
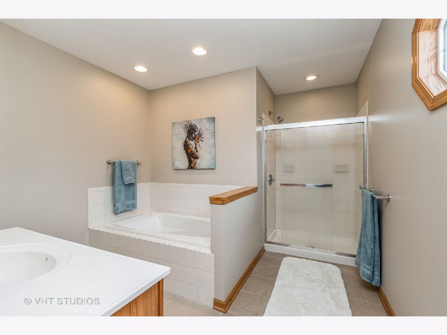
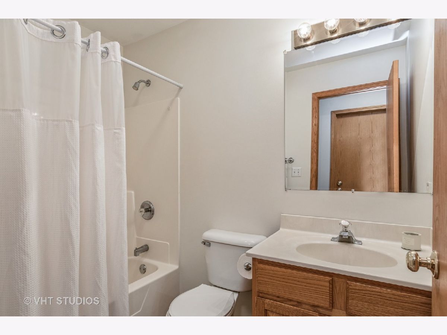
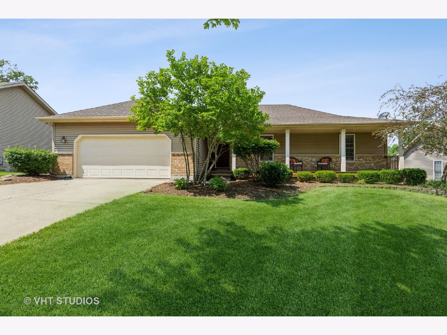
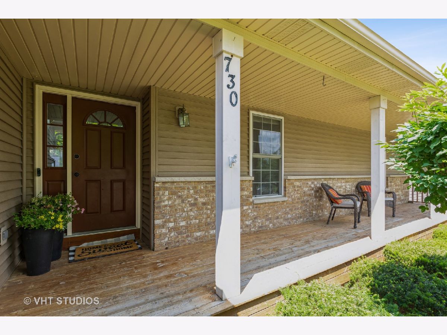
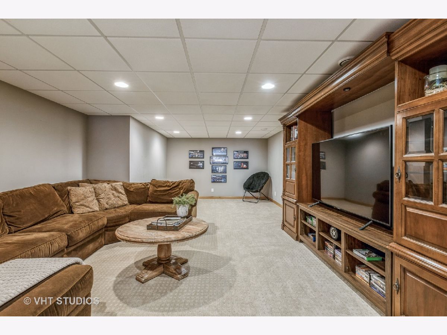
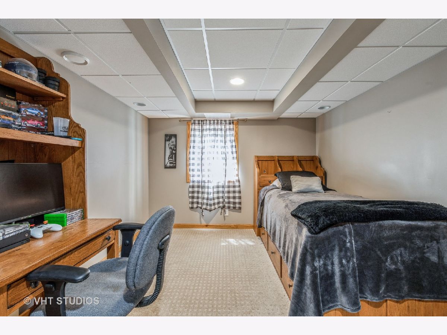
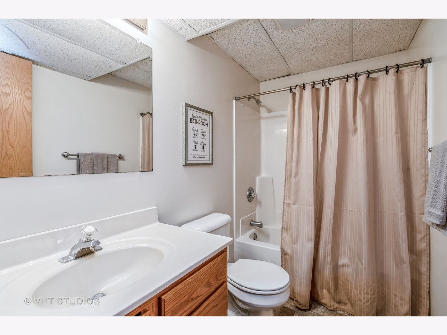
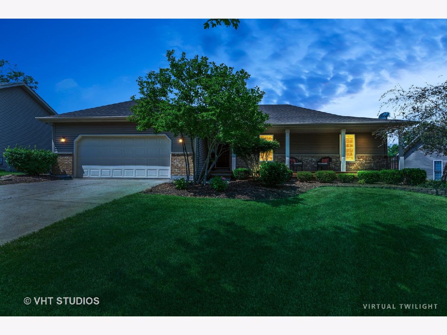
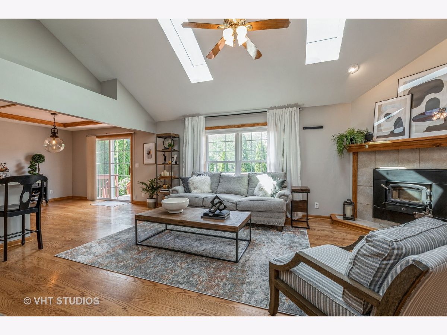
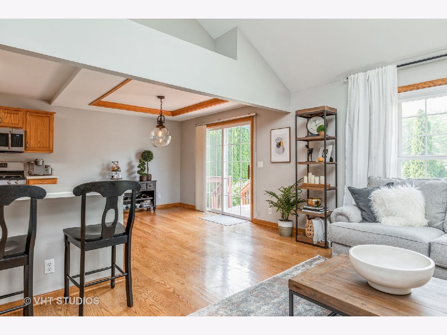
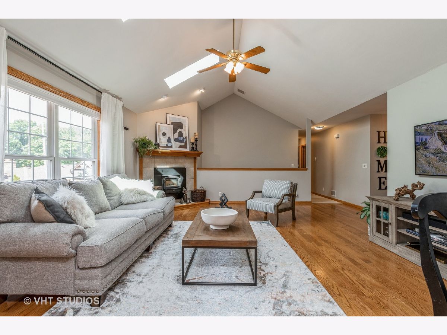
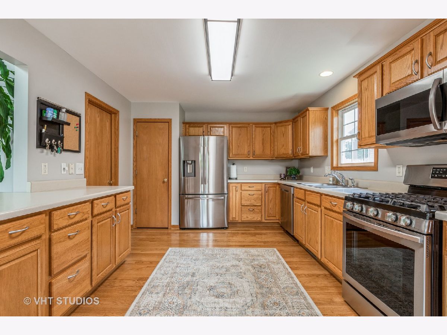
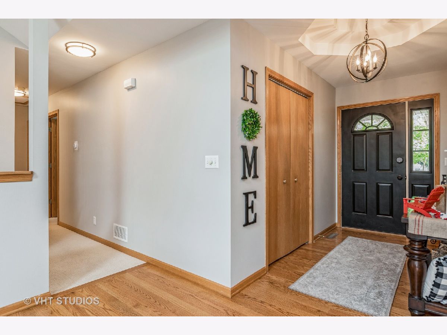
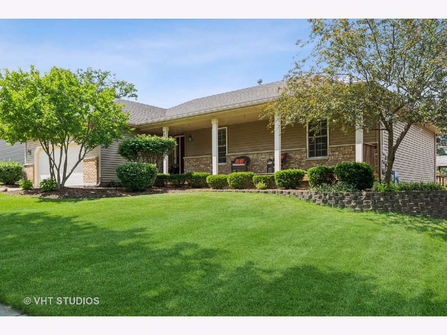
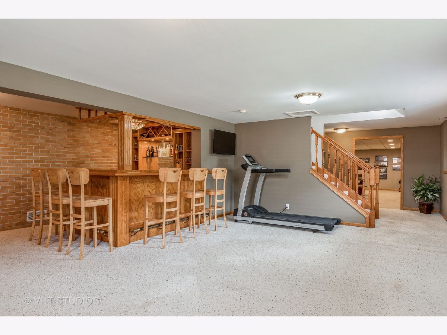
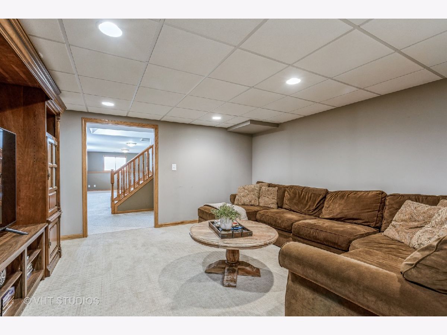
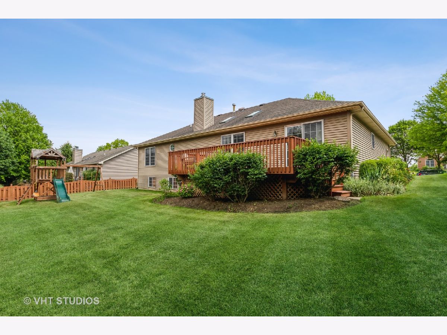
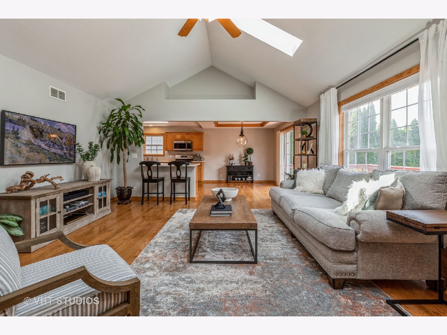
Room Specifics
Total Bedrooms: 4
Bedrooms Above Ground: 3
Bedrooms Below Ground: 1
Dimensions: —
Floor Type: Carpet
Dimensions: —
Floor Type: Carpet
Dimensions: —
Floor Type: Carpet
Full Bathrooms: 3
Bathroom Amenities: —
Bathroom in Basement: 1
Rooms: Recreation Room
Basement Description: Finished
Other Specifics
| 2 | |
| Concrete Perimeter | |
| Asphalt | |
| Deck | |
| — | |
| 84X109X83X123 | |
| — | |
| Full | |
| Vaulted/Cathedral Ceilings, Skylight(s), Bar-Wet, Hardwood Floors, First Floor Bedroom, First Floor Laundry, First Floor Full Bath | |
| Range, Microwave, Dishwasher, Refrigerator, Bar Fridge, Disposal, Stainless Steel Appliance(s) | |
| Not in DB | |
| — | |
| — | |
| — | |
| Wood Burning |
Tax History
| Year | Property Taxes |
|---|---|
| 2013 | $5,817 |
| 2018 | $6,597 |
| 2021 | $6,619 |
Contact Agent
Nearby Similar Homes
Nearby Sold Comparables
Contact Agent
Listing Provided By
RE/MAX Suburban

