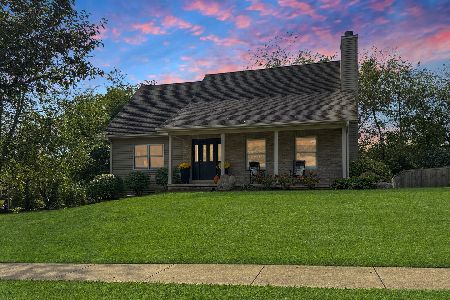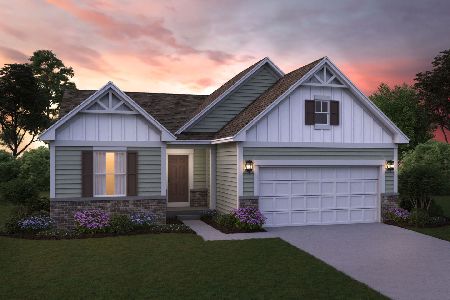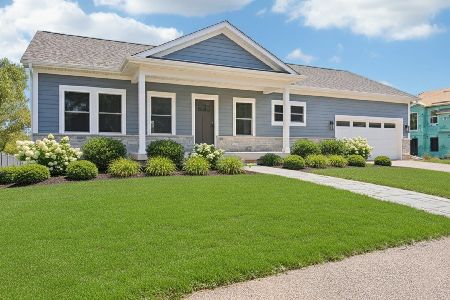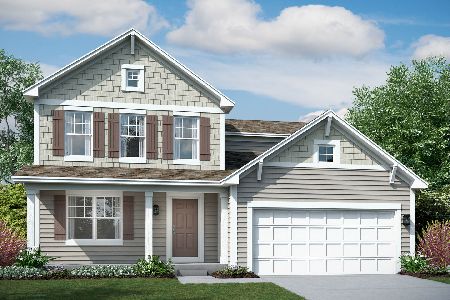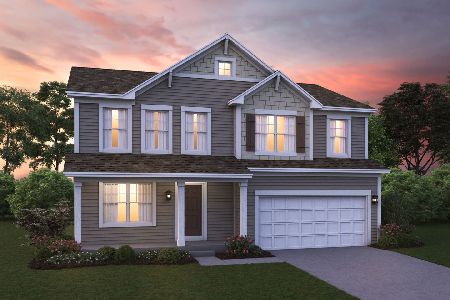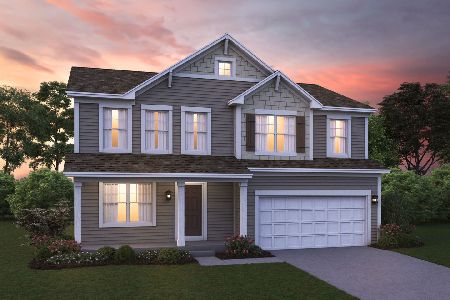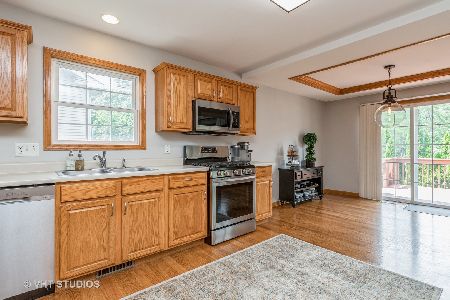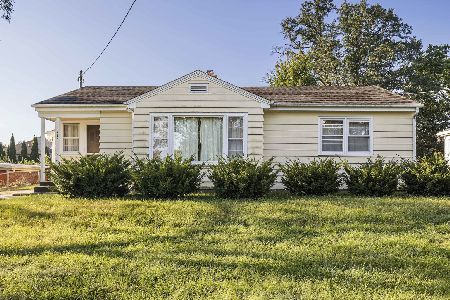740 Bauman Street, Marengo, Illinois 60152
$255,000
|
Sold
|
|
| Status: | Closed |
| Sqft: | 1,850 |
| Cost/Sqft: | $138 |
| Beds: | 4 |
| Baths: | 3 |
| Year Built: | 2001 |
| Property Taxes: | $6,640 |
| Days On Market: | 3098 |
| Lot Size: | 0,22 |
Description
It's all here! Custom-built 4BR ranch on lovely lot with private fenced yard and large deck. Gleaming hardwood floors, skylights, stone fireplace, upgraded oak cabinets, lights, and fixtures, crown molding, open floor plan, finished basement! Bright, spacious eat-in kitchen opens to expansive deck overlooking landscaped yard, stone patio, and fire pit. Full finished English basement, first floor laundry room, 2+ car garage w/ new garage door 2016. This home has been well cared for and loved! Improvements include: HW floors in LR 2007, roof 2009, high efficiency furnace & A/C 2014, hot water heater 2013, new ejector pump 2016, water softener (owned) 2014, remodeled master bath 2013, HW floors in master 2013, granite counter tops in kitchen 2014, kitchen island w/ granite counter top 2014, Stainless steel appliances 2013, built-out 4th bedroom in English basement & game room 2002, added stone around the fireplace 2005. And it's all A+ quality! Don't blink! You'll miss it!
Property Specifics
| Single Family | |
| — | |
| Ranch | |
| 2001 | |
| Full,English | |
| — | |
| No | |
| 0.22 |
| Mc Henry | |
| — | |
| 45 / Annual | |
| Insurance | |
| Public | |
| Public Sewer | |
| 09617597 | |
| 1601204011 |
Nearby Schools
| NAME: | DISTRICT: | DISTANCE: | |
|---|---|---|---|
|
Grade School
Riley Comm Cons School |
18 | — | |
|
Middle School
Riley Comm Cons School |
18 | Not in DB | |
|
High School
Marengo High School |
154 | Not in DB | |
Property History
| DATE: | EVENT: | PRICE: | SOURCE: |
|---|---|---|---|
| 29 Jun, 2017 | Sold | $255,000 | MRED MLS |
| 8 May, 2017 | Under contract | $255,000 | MRED MLS |
| 5 May, 2017 | Listed for sale | $255,000 | MRED MLS |
Room Specifics
Total Bedrooms: 4
Bedrooms Above Ground: 4
Bedrooms Below Ground: 0
Dimensions: —
Floor Type: Carpet
Dimensions: —
Floor Type: Carpet
Dimensions: —
Floor Type: Carpet
Full Bathrooms: 3
Bathroom Amenities: Whirlpool,Separate Shower,Double Sink
Bathroom in Basement: 1
Rooms: No additional rooms
Basement Description: Finished
Other Specifics
| 2 | |
| Concrete Perimeter | |
| Concrete | |
| Deck | |
| Fenced Yard,Landscaped | |
| 86X120 | |
| — | |
| Full | |
| Vaulted/Cathedral Ceilings, Skylight(s), Bar-Wet, Hardwood Floors, First Floor Bedroom, First Floor Laundry | |
| Range, Microwave, Dishwasher, Refrigerator, Bar Fridge, Washer, Dryer, Disposal, Stainless Steel Appliance(s) | |
| Not in DB | |
| Curbs, Sidewalks, Street Lights | |
| — | |
| — | |
| Wood Burning, Attached Fireplace Doors/Screen, Gas Starter, Includes Accessories |
Tax History
| Year | Property Taxes |
|---|---|
| 2017 | $6,640 |
Contact Agent
Nearby Similar Homes
Nearby Sold Comparables
Contact Agent
Listing Provided By
Redfin Corporation

