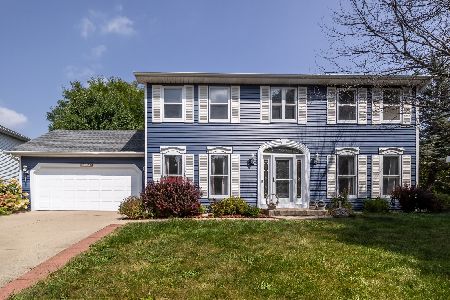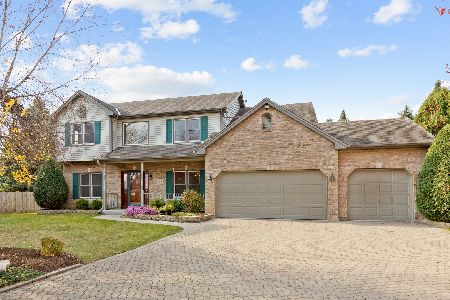730 Butternut Lane, Elgin, Illinois 60123
$271,500
|
Sold
|
|
| Status: | Closed |
| Sqft: | 1,734 |
| Cost/Sqft: | $155 |
| Beds: | 3 |
| Baths: | 2 |
| Year Built: | 1994 |
| Property Taxes: | $6,564 |
| Days On Market: | 2039 |
| Lot Size: | 0,18 |
Description
QUALITY BUILT ranch w/9 ft ceilings, arched openings, crown molding & rich hardwood flooring! Attractive brick & vinyl exterior! Large great room w/brick fireplace! Tray ceiling in separate dining room! Eat-In kitchen features Viking oven range w/commercial range hood! Granite sink tops & tile floors in both baths! Split BR arrangement features master suite in private wing w/tray ceiling, walk-in closet, whirlpool tub & separate shower! 1st floor mud room has hook-ups for washer & dryer! Full basement is partially finished & features large office w/built in cabinetry, 2nd kitchen area w/electric oven/range & additional cabinetry, cedar closet & rough-in plumbing for future 3rd bath! Hi Efficiency furnace & new water heater (2018). Beautifully landscaped yard is fenced in back with nice deck to enjoy summer cook-outs. Quiet location w/no thru traffic! Professional photos scheduled for 6/29 and should be posted 6/30.
Property Specifics
| Single Family | |
| — | |
| Ranch | |
| 1994 | |
| Full | |
| — | |
| No | |
| 0.18 |
| Kane | |
| — | |
| — / Not Applicable | |
| None | |
| Public | |
| Public Sewer | |
| 10762100 | |
| 0609255034 |
Nearby Schools
| NAME: | DISTRICT: | DISTANCE: | |
|---|---|---|---|
|
Grade School
Creekside Elementary School |
46 | — | |
|
Middle School
Kimball Middle School |
46 | Not in DB | |
|
High School
Larkin High School |
46 | Not in DB | |
Property History
| DATE: | EVENT: | PRICE: | SOURCE: |
|---|---|---|---|
| 10 Aug, 2020 | Sold | $271,500 | MRED MLS |
| 29 Jun, 2020 | Under contract | $269,500 | MRED MLS |
| 26 Jun, 2020 | Listed for sale | $269,500 | MRED MLS |
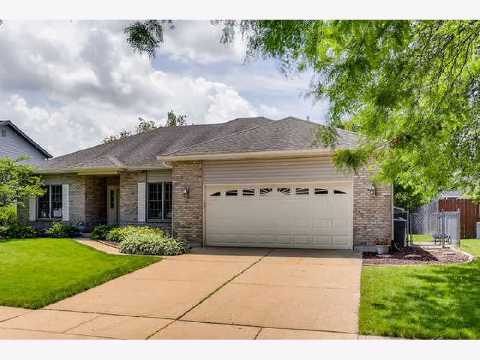
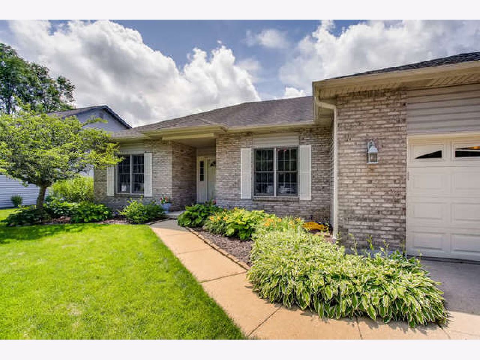
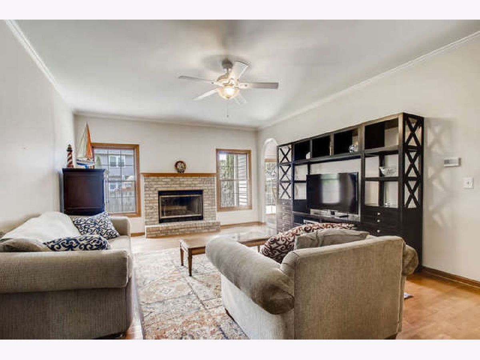
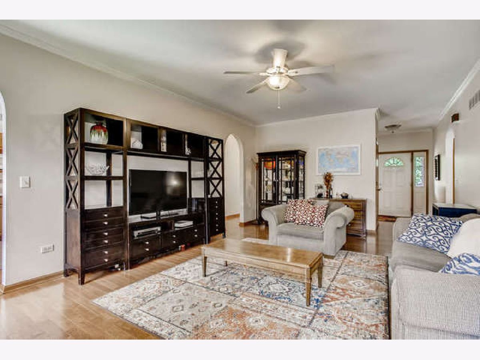
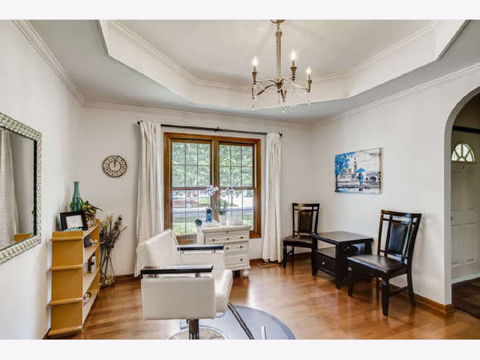
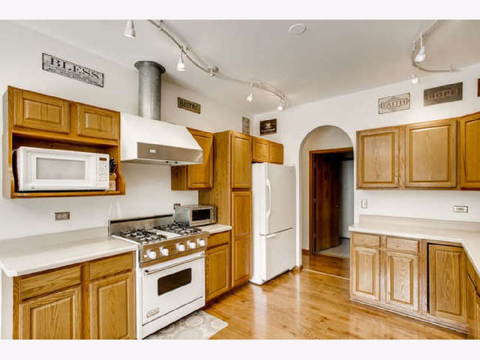
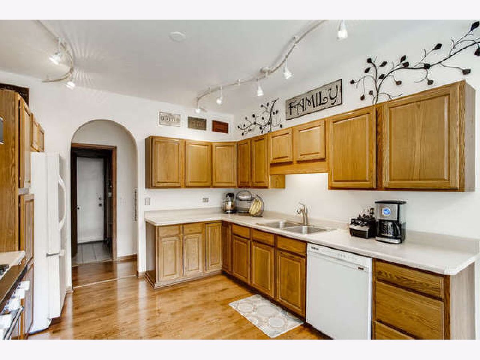
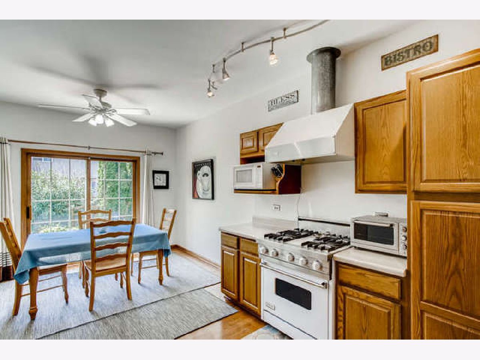
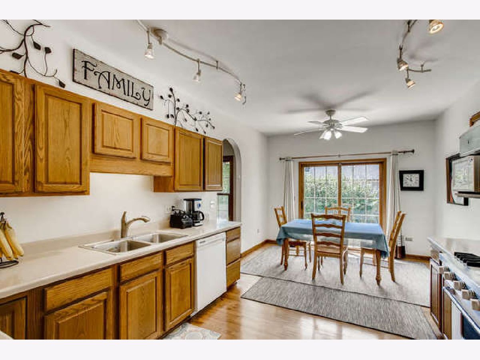
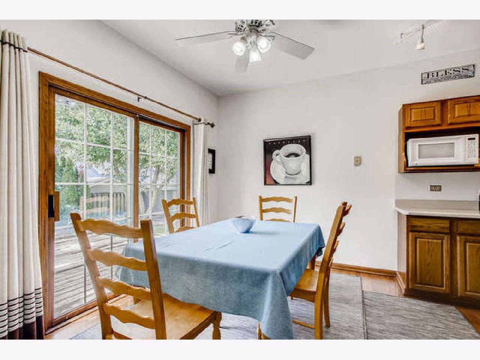
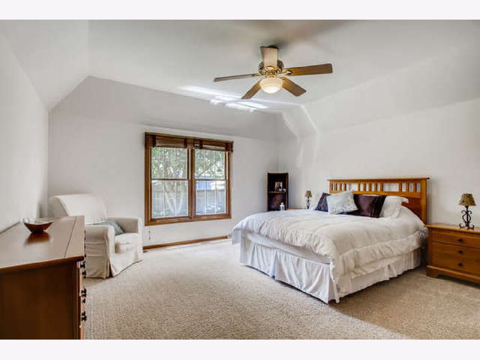
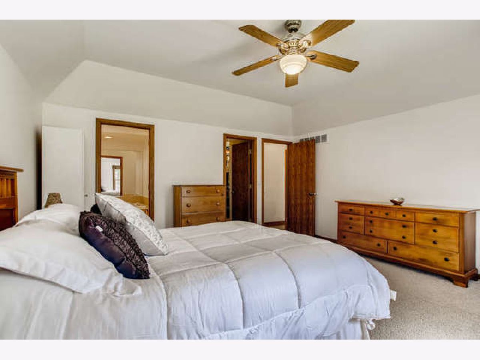
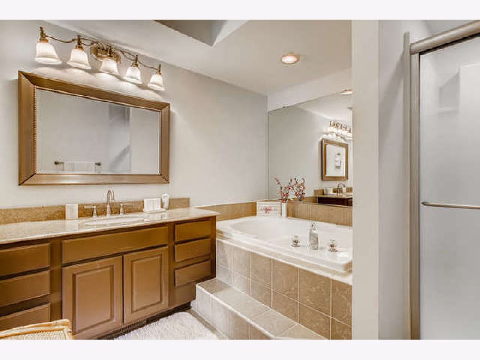
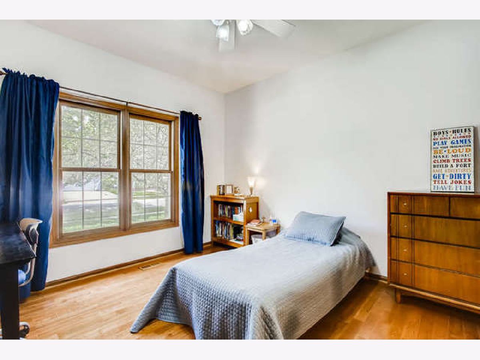
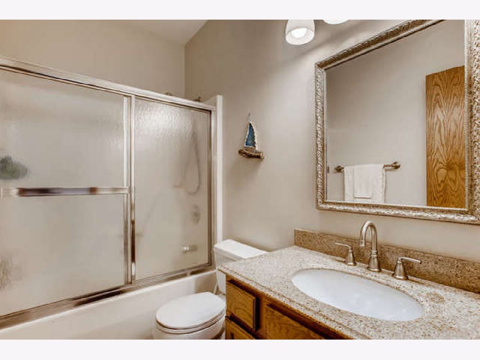
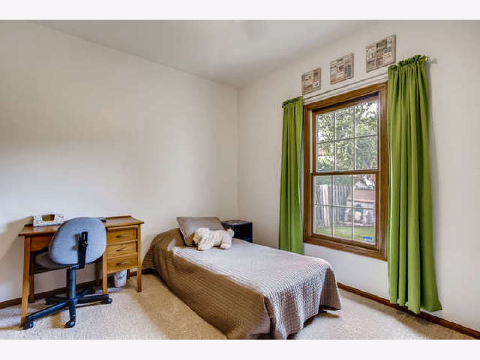
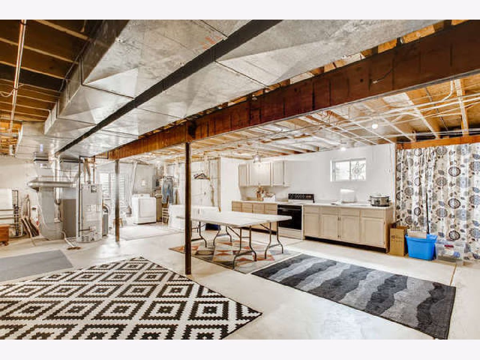
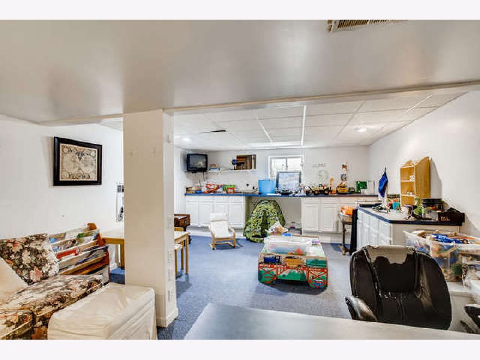
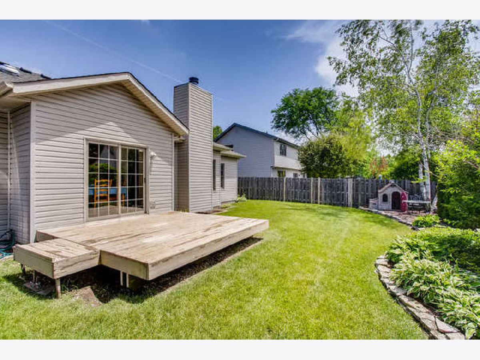
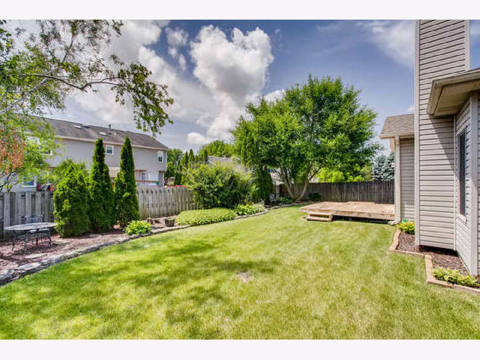
Room Specifics
Total Bedrooms: 3
Bedrooms Above Ground: 3
Bedrooms Below Ground: 0
Dimensions: —
Floor Type: Hardwood
Dimensions: —
Floor Type: Carpet
Full Bathrooms: 2
Bathroom Amenities: Whirlpool,Separate Shower
Bathroom in Basement: 0
Rooms: Office,Storage,Foyer,Storage,Walk In Closet
Basement Description: Partially Finished
Other Specifics
| 2 | |
| Concrete Perimeter | |
| Concrete | |
| Deck, Storms/Screens | |
| Fenced Yard | |
| 70X110 | |
| — | |
| Full | |
| Hardwood Floors, First Floor Bedroom, First Floor Laundry, First Floor Full Bath | |
| Range, Microwave, Dishwasher, Refrigerator, Washer, Dryer, Disposal, Range Hood | |
| Not in DB | |
| — | |
| — | |
| — | |
| Wood Burning, Attached Fireplace Doors/Screen, Gas Starter |
Tax History
| Year | Property Taxes |
|---|---|
| 2020 | $6,564 |
Contact Agent
Nearby Similar Homes
Nearby Sold Comparables
Contact Agent
Listing Provided By
REMAX Horizon



