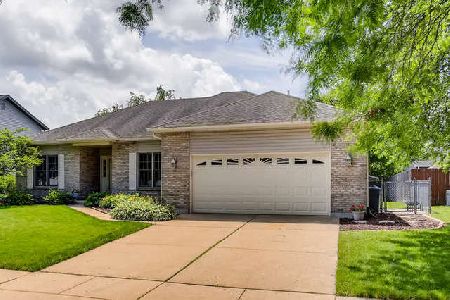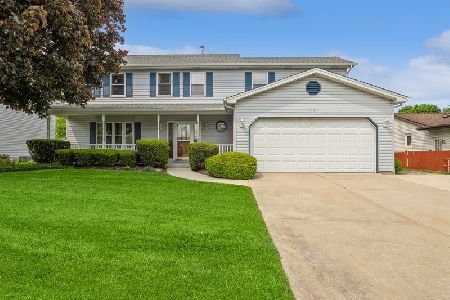724 Butternut Lane, Elgin, Illinois 60123
$255,000
|
Sold
|
|
| Status: | Closed |
| Sqft: | 1,880 |
| Cost/Sqft: | $138 |
| Beds: | 3 |
| Baths: | 3 |
| Year Built: | 1996 |
| Property Taxes: | $6,415 |
| Days On Market: | 2299 |
| Lot Size: | 0,18 |
Description
STUNNING, PERFECTLY MAINTAINED 2 STORY HOME LOCATED IN DESIRABLE VALLY CREEK NEIGHBORHOOD!! This home has been lovingly cared for and it shows!!! 3 BR, 2.5 BATHS plus a full finished basement! Beautiful from the moment you enter with vaulted ceilings, gas log fireplace and Brazilian teak hardwood flooring that flows from the living room to the kitchen and eating area. Kitchen has an open concept that opens to your cozy family room! Two-story staircase leads you up to the second floor with bedrooms and your updated full bathrooms! The basement is nicely done and features an open recreation area and a kitchenette! The outside is just as impressive with professional landscaping and a large concrete patio! Don't forget to check out the 3D tour!
Property Specifics
| Single Family | |
| — | |
| — | |
| 1996 | |
| Full | |
| — | |
| No | |
| 0.18 |
| Kane | |
| Valley Creek | |
| 0 / Not Applicable | |
| None | |
| Public | |
| Public Sewer | |
| 10544752 | |
| 0609255035 |
Nearby Schools
| NAME: | DISTRICT: | DISTANCE: | |
|---|---|---|---|
|
Grade School
Creekside Elementary School |
46 | — | |
|
Middle School
Kimball Middle School |
46 | Not in DB | |
|
High School
Larkin High School |
46 | Not in DB | |
Property History
| DATE: | EVENT: | PRICE: | SOURCE: |
|---|---|---|---|
| 23 Jan, 2020 | Sold | $255,000 | MRED MLS |
| 26 Dec, 2019 | Under contract | $259,000 | MRED MLS |
| 10 Oct, 2019 | Listed for sale | $259,000 | MRED MLS |
Room Specifics
Total Bedrooms: 3
Bedrooms Above Ground: 3
Bedrooms Below Ground: 0
Dimensions: —
Floor Type: Carpet
Dimensions: —
Floor Type: Carpet
Full Bathrooms: 3
Bathroom Amenities: —
Bathroom in Basement: 0
Rooms: Eating Area,Recreation Room,Utility Room-Lower Level
Basement Description: Finished
Other Specifics
| 2 | |
| Concrete Perimeter | |
| Concrete | |
| Patio | |
| — | |
| 72X111X73X111 | |
| — | |
| Full | |
| Vaulted/Cathedral Ceilings, Hardwood Floors, First Floor Laundry, Walk-In Closet(s) | |
| Range, Microwave, Dishwasher, Refrigerator, Bar Fridge, Disposal | |
| Not in DB | |
| Tennis Courts, Sidewalks, Street Lights, Street Paved | |
| — | |
| — | |
| Gas Log, Gas Starter |
Tax History
| Year | Property Taxes |
|---|---|
| 2020 | $6,415 |
Contact Agent
Nearby Similar Homes
Nearby Sold Comparables
Contact Agent
Listing Provided By
Suburban Life Realty, Ltd






