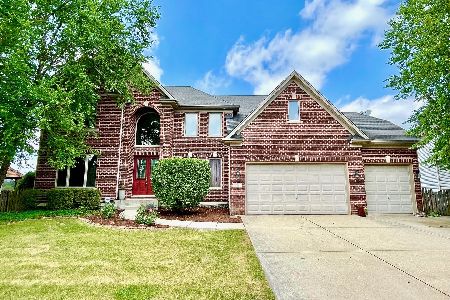730 Cole Drive, South Elgin, Illinois 60177
$645,000
|
Sold
|
|
| Status: | Closed |
| Sqft: | 3,516 |
| Cost/Sqft: | $173 |
| Beds: | 4 |
| Baths: | 5 |
| Year Built: | 2002 |
| Property Taxes: | $13,878 |
| Days On Market: | 1312 |
| Lot Size: | 0,00 |
Description
New windows, roof, freshly painted exterior, and gorgeous hardwood floors that were refinished in 2021! This six-bedroom home boasts an open floor plan with a large kitchen with tons of custom cabinets, a two-story family room with a soaring brick fireplace, and a master suite with a walk-in shower and a huge master closet with a bonus office. There is a finished English basement with a large great room, a wet bar with a dishwasher and refrigerator, an exercise/playroom, a full bathroom, and the fifth and sixth bedrooms. Relax on the deck with a gazebo on one of largest lots in the subdivision that also backs to wetlands. Enjoy all that Thornwood has to offer with pool, clubhouse, and multiple parks and bike trails. Join Thornwood Thunder Swim Team or one of the Volleyball Leagues! PLEASE NOTE-MULTIPLE OFFERS RECEIVED. HIGHEST AND BEST BY SUNDAY THE 26th at 5 pm.
Property Specifics
| Single Family | |
| — | |
| — | |
| 2002 | |
| — | |
| — | |
| No | |
| — |
| Kane | |
| Thornwood | |
| 140 / Quarterly | |
| — | |
| — | |
| — | |
| 11445619 | |
| 0905126014 |
Nearby Schools
| NAME: | DISTRICT: | DISTANCE: | |
|---|---|---|---|
|
Grade School
Corron Elementary School |
303 | — | |
|
Middle School
Wredling Middle School |
303 | Not in DB | |
|
High School
St Charles North High School |
303 | Not in DB | |
Property History
| DATE: | EVENT: | PRICE: | SOURCE: |
|---|---|---|---|
| 10 Oct, 2013 | Sold | $470,000 | MRED MLS |
| 13 Sep, 2013 | Under contract | $487,900 | MRED MLS |
| — | Last price change | $499,900 | MRED MLS |
| 2 Aug, 2013 | Listed for sale | $514,900 | MRED MLS |
| 17 Aug, 2022 | Sold | $645,000 | MRED MLS |
| 27 Jun, 2022 | Under contract | $609,000 | MRED MLS |
| 24 Jun, 2022 | Listed for sale | $609,000 | MRED MLS |
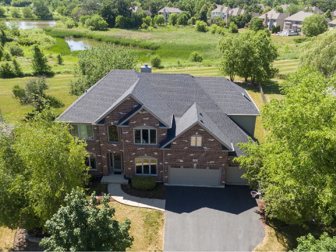
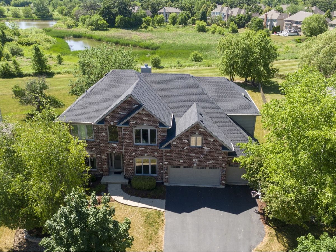
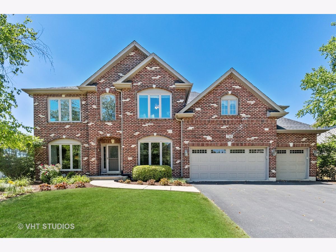
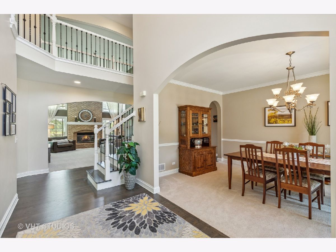
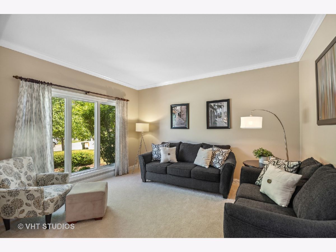
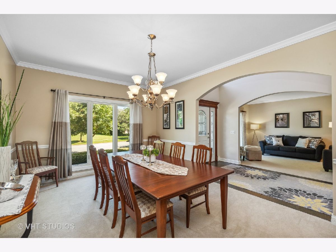
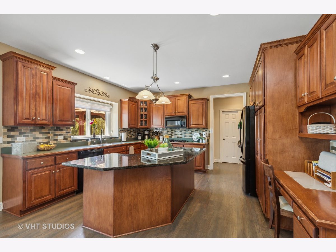
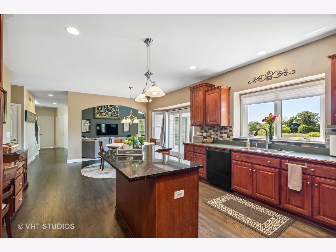
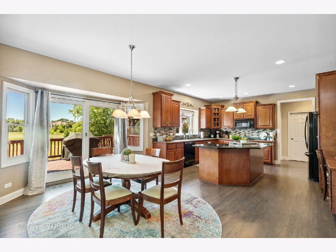
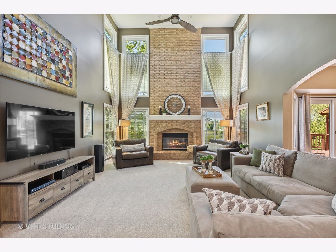
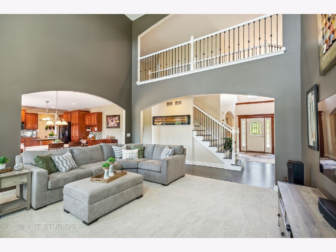
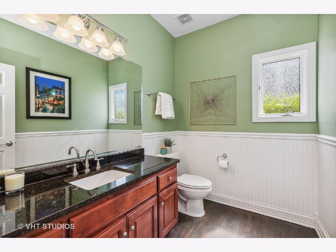
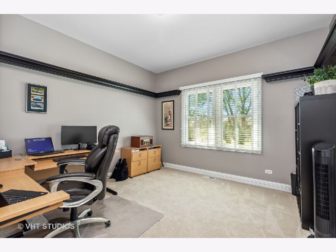
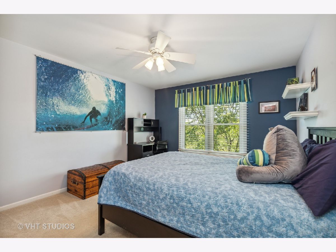
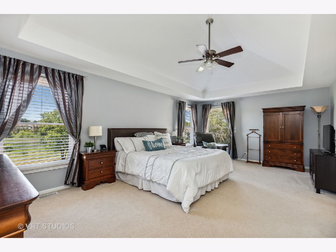
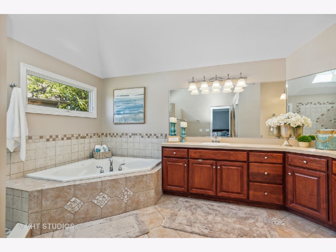
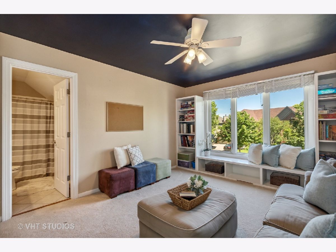
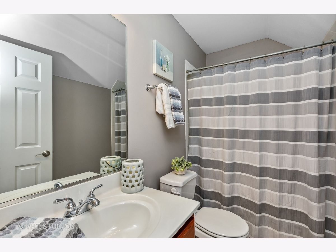
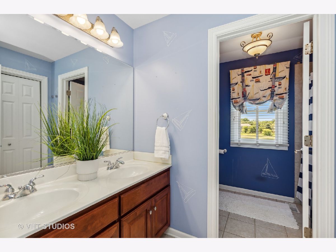
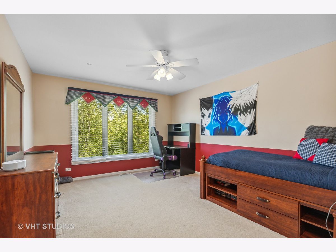
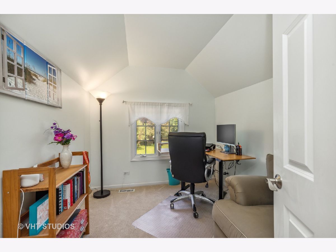
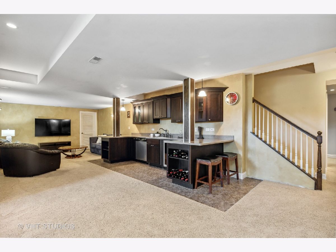
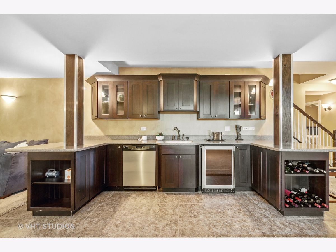
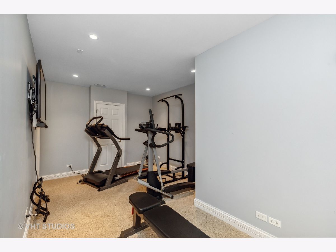
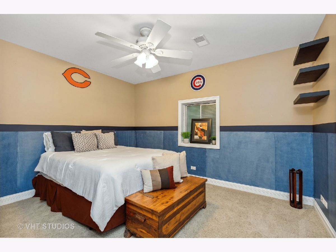
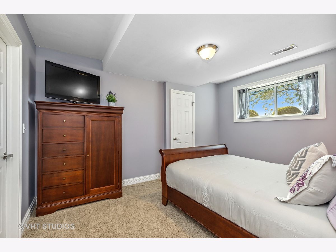
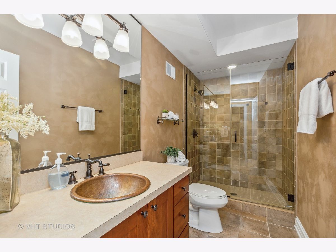
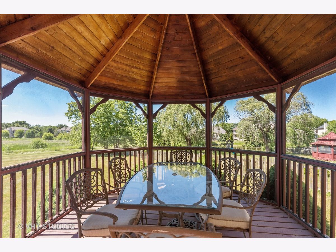
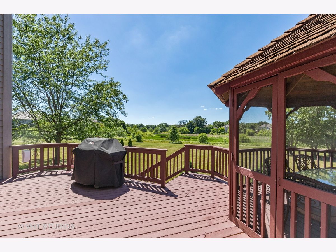
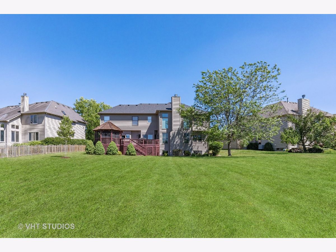
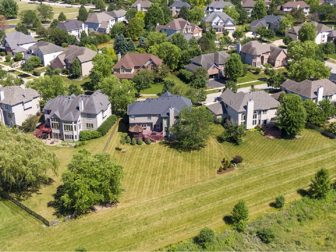
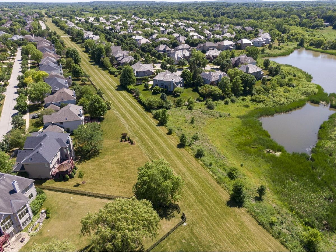
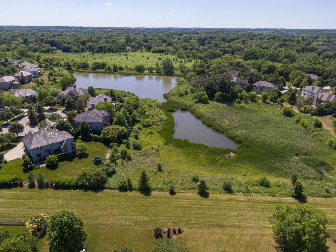
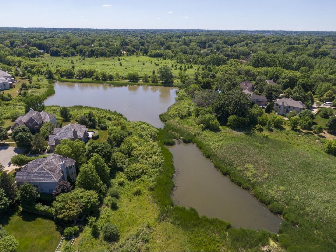
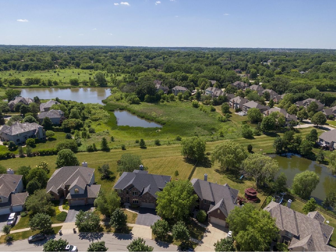
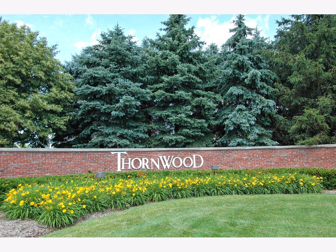
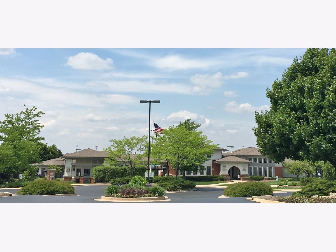
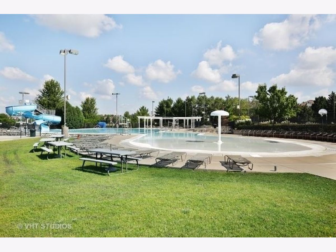
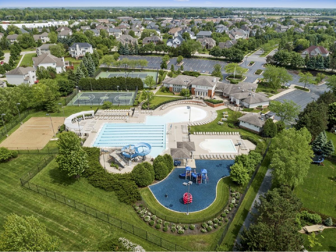
Room Specifics
Total Bedrooms: 6
Bedrooms Above Ground: 4
Bedrooms Below Ground: 2
Dimensions: —
Floor Type: —
Dimensions: —
Floor Type: —
Dimensions: —
Floor Type: —
Dimensions: —
Floor Type: —
Dimensions: —
Floor Type: —
Full Bathrooms: 5
Bathroom Amenities: Whirlpool,Separate Shower,Double Sink
Bathroom in Basement: 1
Rooms: —
Basement Description: Finished
Other Specifics
| 3 | |
| — | |
| Asphalt | |
| — | |
| — | |
| 71X206X139X145 | |
| Unfinished | |
| — | |
| — | |
| — | |
| Not in DB | |
| — | |
| — | |
| — | |
| — |
Tax History
| Year | Property Taxes |
|---|---|
| 2013 | $14,410 |
| 2022 | $13,878 |
Contact Agent
Nearby Similar Homes
Nearby Sold Comparables
Contact Agent
Listing Provided By
@properties Christie's International Real Estate





