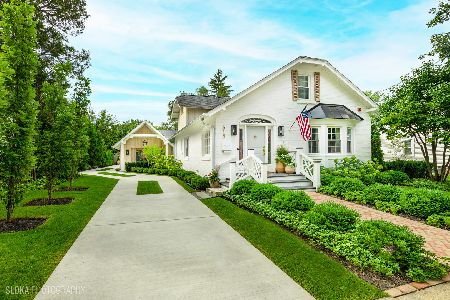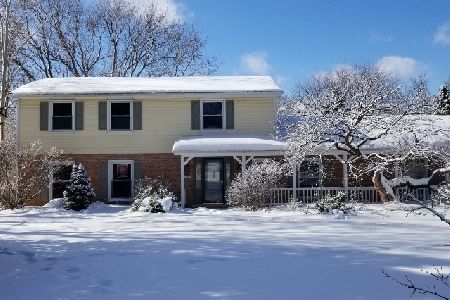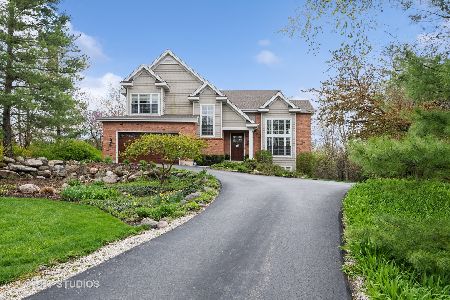730 Forest Drive, Barrington, Illinois 60010
$715,000
|
Sold
|
|
| Status: | Closed |
| Sqft: | 3,018 |
| Cost/Sqft: | $242 |
| Beds: | 4 |
| Baths: | 5 |
| Year Built: | 1976 |
| Property Taxes: | $9,527 |
| Days On Market: | 1105 |
| Lot Size: | 0,66 |
Description
Welcome home to Glen Acres! Presenting 730 Forest Drive, a lovely, move-in ready 4 bedroom, 3.2 bath home located in one of the most charming & sought-after neighborhoods in the Village of Barrington. The welcoming front portico leads you into this center entry colonial through a pretty front door with sidelights of beveled glass and iron where guests and family can be greeted in your formal foyer, flanked by gorgeous living and dining rooms boasting beautiful millwork, moldings, hardwood flooring & paned windows. No doubt the cozy family room will be a true favorite, featuring a wood burning fireplace with Vermont Castings stove insert with brick surround & custom built-in bookcases & cabinetry. This generous space seamlessly steps through to your beautifully updated kitchen and an impressive, 4-season sunroom, providing plenty of space to entertain all year long. The recently refreshed kitchen is a chef's dream! Notable updates include NEW hardwood floors (2022), NEW quartz counters (2022), NEW subway tile backsplash (2022), updated hardwood kitchen cabinets w/under mount lighting, NEW Samsung refrigerator (2022), NEW SS under mount sink & faucet (2022), newer KitchenAid 4-burner gas range, microwave & dishwasher (2019), NEW recessed lighting (2022) and NEW paint (2022). Through the kitchen you'll find the heated 4-seasons room with a thermostat-controlled Vermont Castings gas stove, vaulted ceilings, and panoramic views of the sprawling backyard, plus access to the private, brick paver patio with attached Weber gas grill (2019), and quite possibly the "best loved" sledding hill in the neighborhood! Second level offers a generous master suite with hardwood floors, double closet with Elfa organization system and an updated primary bathroom with walk-in shower, timeless travertine tile & custom cabinetry. Second bedroom suite has another full bath, large vanity, walk-in shower, hardwood & tile floors, double closets and wall of built-ins that do double-duty as a home office space/homework station. The 3rd & 4th bedrooms have hardwood floors with ample closet space and share a beautifully updated (2020), hallway bath with white double vanity, quartz counters, new tile, updated lighting, mirrors, and shower/tub combo. The finished basement features a large rec room with NEW paint (2022), built-in cabinets, 2nd powder room, built-in wet bar w/room for game table & chairs, cedar closet, tool bench and seemingly endless amounts of storage! Plenty of privacy, tucked away at the end of the street, with large trees, mature plantings & professional landscaping. NEW Rheem water heater (2022), NEW Pargreen water softener (2022), Lennox furnace & A/C (both 2013, serviced annually), Honeywell thermostat (2021), roof (2016), windows replaced over the years, NEW asphalt driveway (2021, sealed annually). Steps to A+ Barrington schools & Metra train station, and such great proximity to all that downtown Barrington has to offer! Enjoy a quick stroll to restaurants & coffee shops, charming small business boutiques & shops, grocery stores, Farmer's Markets & other great cultural events offered throughout the year!
Property Specifics
| Single Family | |
| — | |
| — | |
| 1976 | |
| — | |
| — | |
| No | |
| 0.66 |
| Cook | |
| Glen Acres | |
| 0 / Not Applicable | |
| — | |
| — | |
| — | |
| 11707058 | |
| 01024000120000 |
Nearby Schools
| NAME: | DISTRICT: | DISTANCE: | |
|---|---|---|---|
|
Grade School
Hough Street Elementary School |
220 | — | |
|
Middle School
Barrington Middle School Prairie |
220 | Not in DB | |
|
High School
Barrington High School |
220 | Not in DB | |
Property History
| DATE: | EVENT: | PRICE: | SOURCE: |
|---|---|---|---|
| 3 Mar, 2023 | Sold | $715,000 | MRED MLS |
| 31 Jan, 2023 | Under contract | $729,000 | MRED MLS |
| 25 Jan, 2023 | Listed for sale | $729,000 | MRED MLS |


































Room Specifics
Total Bedrooms: 4
Bedrooms Above Ground: 4
Bedrooms Below Ground: 0
Dimensions: —
Floor Type: —
Dimensions: —
Floor Type: —
Dimensions: —
Floor Type: —
Full Bathrooms: 5
Bathroom Amenities: Separate Shower,Double Sink,Soaking Tub
Bathroom in Basement: 1
Rooms: —
Basement Description: Finished,Rec/Family Area,Storage Space
Other Specifics
| 2 | |
| — | |
| Asphalt,Side Drive | |
| — | |
| — | |
| 120X265 | |
| — | |
| — | |
| — | |
| — | |
| Not in DB | |
| — | |
| — | |
| — | |
| — |
Tax History
| Year | Property Taxes |
|---|---|
| 2023 | $9,527 |
Contact Agent
Nearby Similar Homes
Nearby Sold Comparables
Contact Agent
Listing Provided By
@properties Christie's International Real Estate










