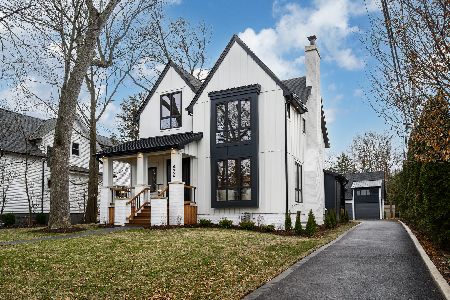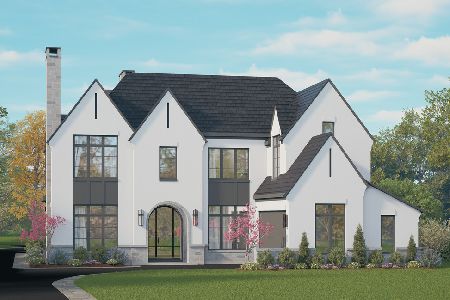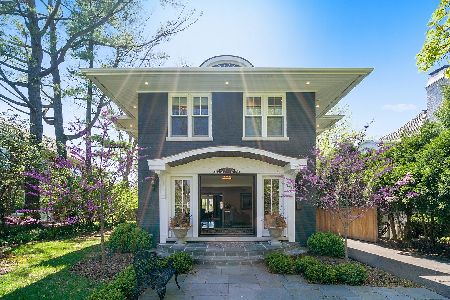730 Grove Street, Glencoe, Illinois 60022
$1,355,000
|
Sold
|
|
| Status: | Closed |
| Sqft: | 6,000 |
| Cost/Sqft: | $238 |
| Beds: | 4 |
| Baths: | 4 |
| Year Built: | 1993 |
| Property Taxes: | $30,667 |
| Days On Market: | 2832 |
| Lot Size: | 0,40 |
Description
Beautiful sun-filled 6000 sq. ft. custom designed stucco home on 82 x 210 property. Located on one of Glencoe's most convenient & desirable streets, this 13 room home offers 2-story foyer, a spacious, open, & well-designed kitchen w/ abundant counter & cabinet space which works perfectly for cooks & gatherings, family room w/wood burning fireplace opens to 2 tier deck, inviting dining room & butler's pantry, master bedroom suite w/ 2 walk-in closets, 4000 sq. ft. on 1st and 2nd floors with extra wide halls & loads of closets, wonderful 2000 sq. ft. walk out lower level with entertainment room, office, exercise & wine rooms. Recent updates include: new stucco, roof, gutters w/leaf guard, furnace, generator, 2 hot water heaters, & redesigned landscape. Imagine the enjoyment of relaxing on the deck overlooking a beautiful yard & living near the heart of town, close to schools, parks, trains, bike trails, Botanic Gardens, Ravinia Music Festival, forest preserves & New Trier High School.
Property Specifics
| Single Family | |
| — | |
| Contemporary | |
| 1993 | |
| Walkout | |
| — | |
| No | |
| 0.4 |
| Cook | |
| — | |
| 0 / Not Applicable | |
| None | |
| Lake Michigan,Public | |
| Sewer-Storm | |
| 09909176 | |
| 05071100370000 |
Nearby Schools
| NAME: | DISTRICT: | DISTANCE: | |
|---|---|---|---|
|
Grade School
South Elementary School |
35 | — | |
|
Middle School
Central School |
35 | Not in DB | |
|
High School
New Trier Twp H.s. Northfield/wi |
203 | Not in DB | |
|
Alternate Elementary School
West School |
— | Not in DB | |
Property History
| DATE: | EVENT: | PRICE: | SOURCE: |
|---|---|---|---|
| 19 Jul, 2018 | Sold | $1,355,000 | MRED MLS |
| 22 Apr, 2018 | Under contract | $1,425,000 | MRED MLS |
| 15 Apr, 2018 | Listed for sale | $1,425,000 | MRED MLS |
Room Specifics
Total Bedrooms: 4
Bedrooms Above Ground: 4
Bedrooms Below Ground: 0
Dimensions: —
Floor Type: Carpet
Dimensions: —
Floor Type: Carpet
Dimensions: —
Floor Type: Carpet
Full Bathrooms: 4
Bathroom Amenities: Whirlpool,Separate Shower,Double Sink
Bathroom in Basement: 1
Rooms: Breakfast Room,Other Room,Office,Recreation Room,Exercise Room,Foyer
Basement Description: Finished,Exterior Access
Other Specifics
| 2.5 | |
| Concrete Perimeter | |
| Concrete | |
| Deck | |
| Landscaped | |
| 82X210 | |
| — | |
| Full | |
| Skylight(s), Hardwood Floors, First Floor Laundry | |
| Range, Microwave, Dishwasher, High End Refrigerator, Disposal, Range Hood | |
| Not in DB | |
| Tennis Courts, Sidewalks, Street Lights, Street Paved | |
| — | |
| — | |
| Wood Burning, Gas Starter |
Tax History
| Year | Property Taxes |
|---|---|
| 2018 | $30,667 |
Contact Agent
Nearby Similar Homes
Nearby Sold Comparables
Contact Agent
Listing Provided By
Coldwell Banker Residential










