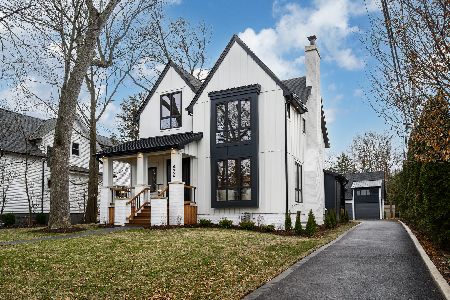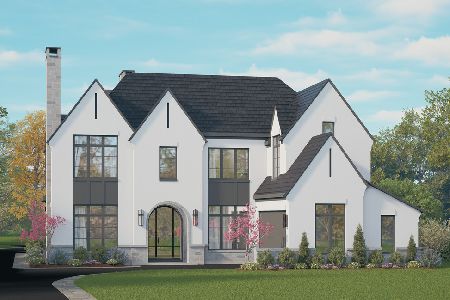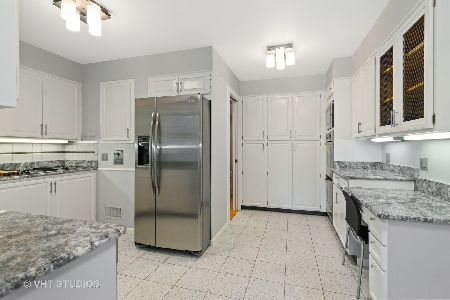750 Grove Street, Glencoe, Illinois 60022
$1,200,000
|
Sold
|
|
| Status: | Closed |
| Sqft: | 3,400 |
| Cost/Sqft: | $375 |
| Beds: | 4 |
| Baths: | 4 |
| Year Built: | 1925 |
| Property Taxes: | $16,971 |
| Days On Market: | 1891 |
| Lot Size: | 0,24 |
Description
Set on one of the most coveted streets in Glencoe is a stunning 4 Bed, 3.5 Baths Craftsman home that has been a head turner in the neighborhood ever since its reconstruction in 2016. Taken down to studs to rebuild with quality construction materials and luxury high end finishes, while maintaining character and integrity along with LOW PROPERTY TAXES, makes this 1920's house better than new construction. The extensive list of features includes all MARVIN windows, professional chef grade appliances, designer fixtures, custom window treatments, all new copper plumbing, electrical, mechanicals, roof, sprinkler system, drain tile throughout the perimeter of the home, and the list goes on. Take a moment to admire the exterior features of the house painted in beautiful, deep charcoal with built-in soffit lights that illuminate the house from front to back. Custom wood doors stained in rich mocha compliment the exterior pallet. As you make your way inside, you will be mesmerized by the natural light that is beaming through all the windows. The luxury and beauty of the open floor plan showcases custom millwork, hardwood floors and exquisite window treatments that create warmth and elegance throughout. The expansive foyer, formal living and dining rooms look like something that came out of "Architectural Digest". The kitchen and family room are built for living and entertaining guests. Top of the line, professional grade appliances are perfect for the most discerning buyer with Sub-zero refrigerator, Asko dishwasher and Bertazonni oven range that looks more like a piece of art than a stove. A beautiful half bath, large mudroom and laundry room complete the first level. As you proceed to the second level, you will find a luxurious primary bedroom ensuite with a free standing soaking tub and large separate shower plus three spacious bedrooms and two additional baths. The lower level features a large entertainment area with a beautiful gas fireplace, a full commercial gym (equipment included in sale) and separate office. Fully insulated backrooms and attic provide ample storage. A newly built two car garage, large paver brick patio and lush backyard encompasses great space for play and relaxation. Ideally located in the most desirable part of town, just steps away from shopping, restaurants, Glencoe beach, parks, school(s), library, metra station, theater and Botanic Gardens. You may never need your car again. If luxury and convenience is what you are looking for in your next home, this is a MUST SEE!
Property Specifics
| Single Family | |
| — | |
| — | |
| 1925 | |
| Full | |
| — | |
| No | |
| 0.24 |
| Cook | |
| — | |
| — / Not Applicable | |
| None | |
| Lake Michigan | |
| Public Sewer, Sewer-Storm, Overhead Sewers | |
| 10930638 | |
| 05071100340000 |
Nearby Schools
| NAME: | DISTRICT: | DISTANCE: | |
|---|---|---|---|
|
Grade School
South Elementary School |
35 | — | |
|
Middle School
Central School |
35 | Not in DB | |
|
High School
New Trier Twp H.s. Northfield/wi |
203 | Not in DB | |
|
Alternate Elementary School
West School |
— | Not in DB | |
Property History
| DATE: | EVENT: | PRICE: | SOURCE: |
|---|---|---|---|
| 8 Apr, 2014 | Sold | $670,000 | MRED MLS |
| 9 Feb, 2014 | Under contract | $700,000 | MRED MLS |
| — | Last price change | $725,000 | MRED MLS |
| 2 Dec, 2013 | Listed for sale | $749,000 | MRED MLS |
| 15 Mar, 2021 | Sold | $1,200,000 | MRED MLS |
| 21 Jan, 2021 | Under contract | $1,275,000 | MRED MLS |
| 11 Nov, 2020 | Listed for sale | $1,275,000 | MRED MLS |
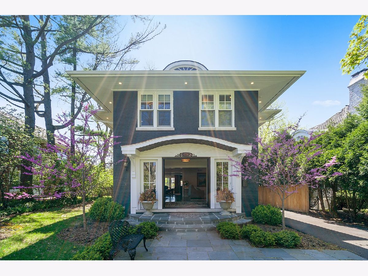
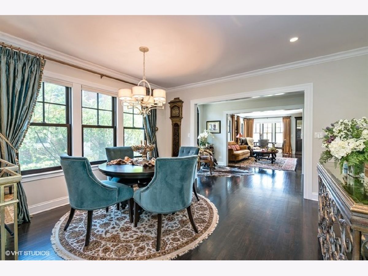
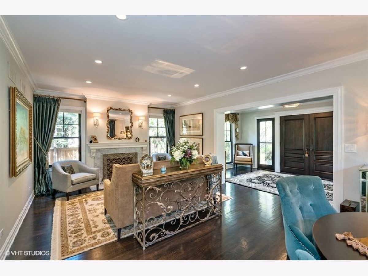
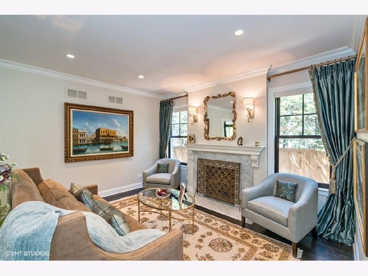
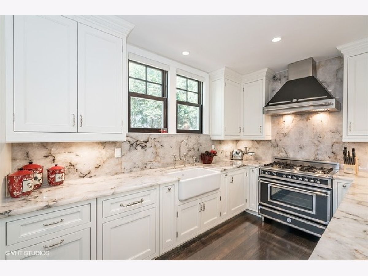
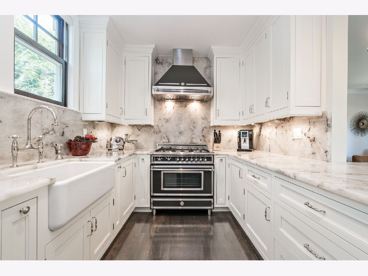
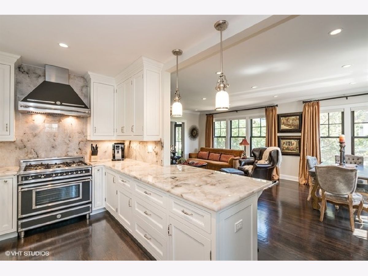
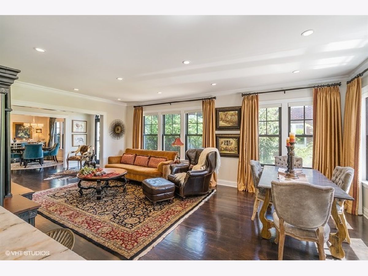
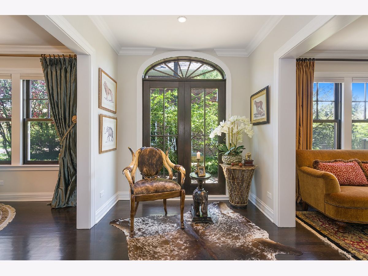
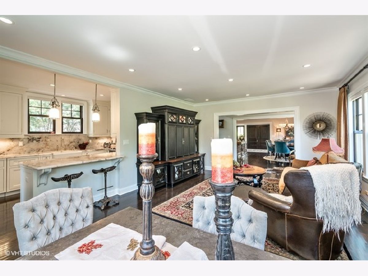
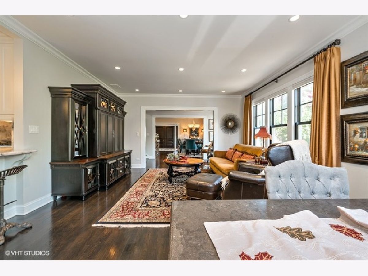
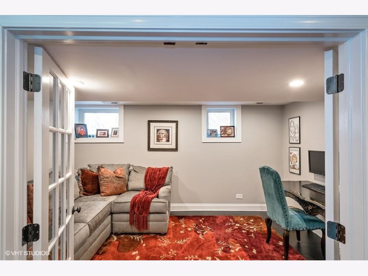
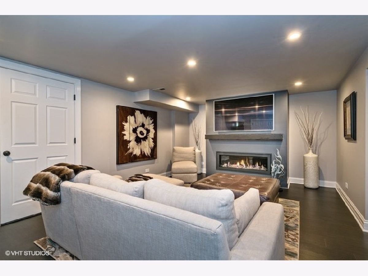
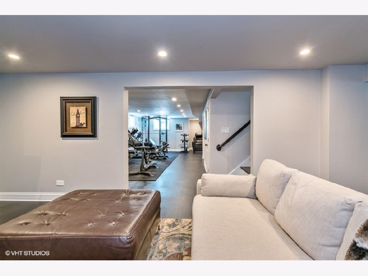
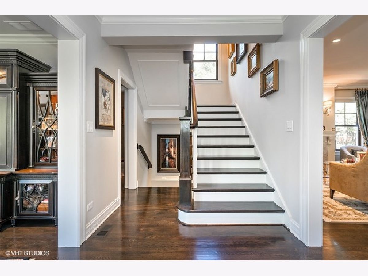
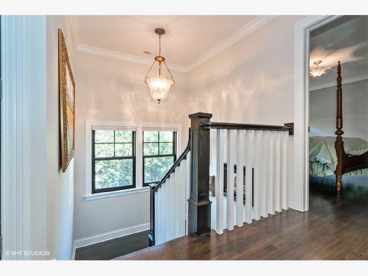
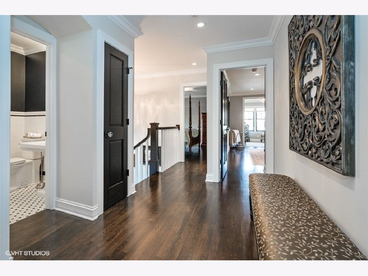
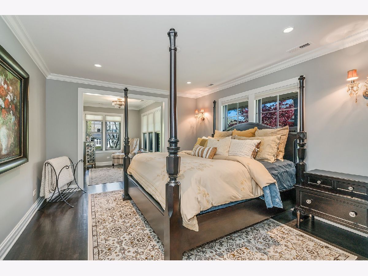
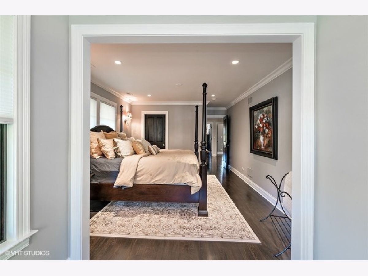
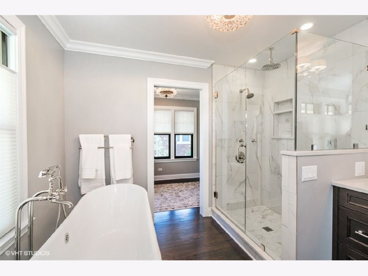
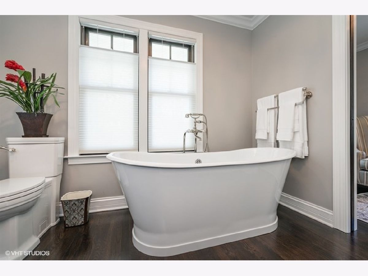
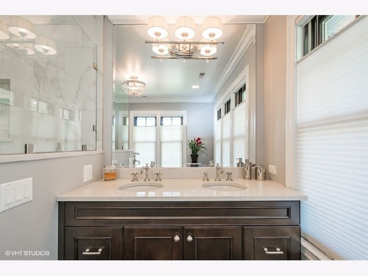
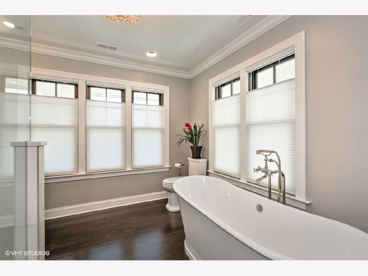
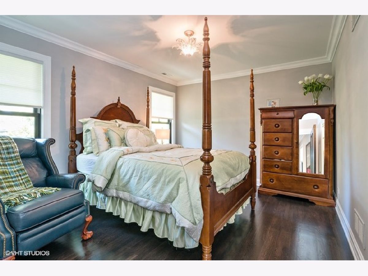
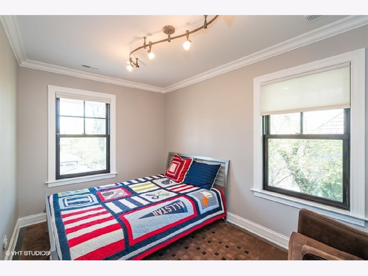
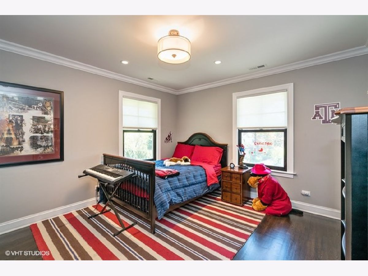
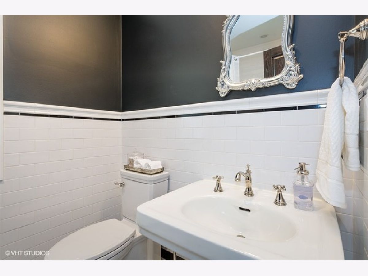
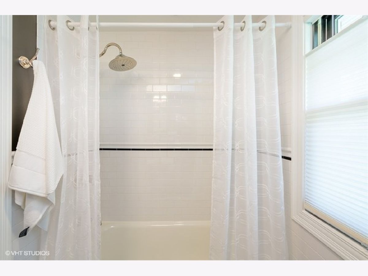
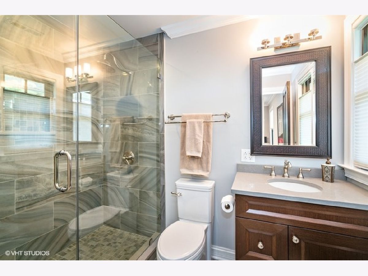
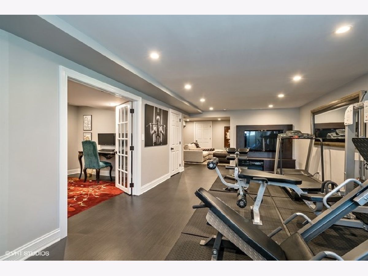
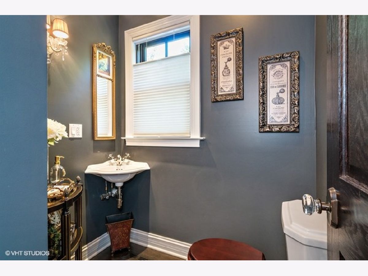
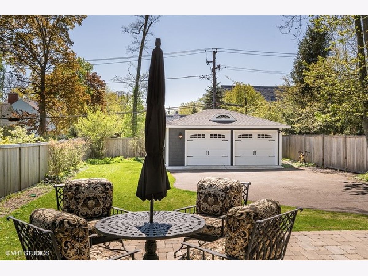
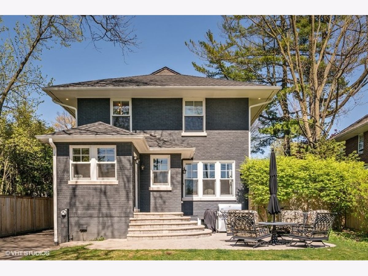
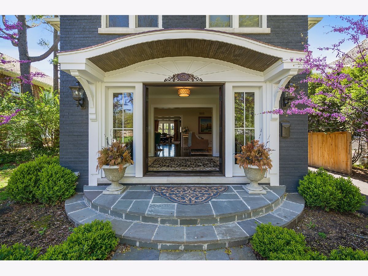
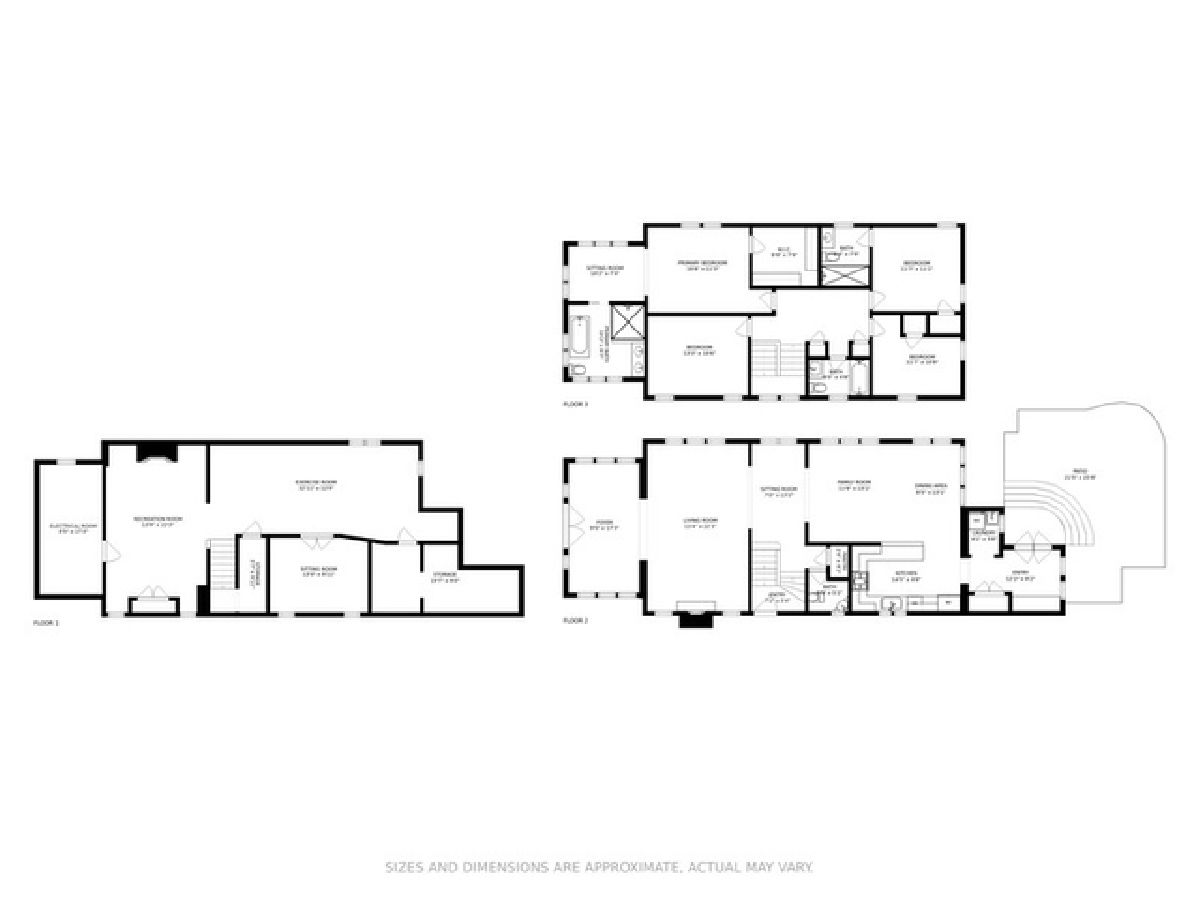
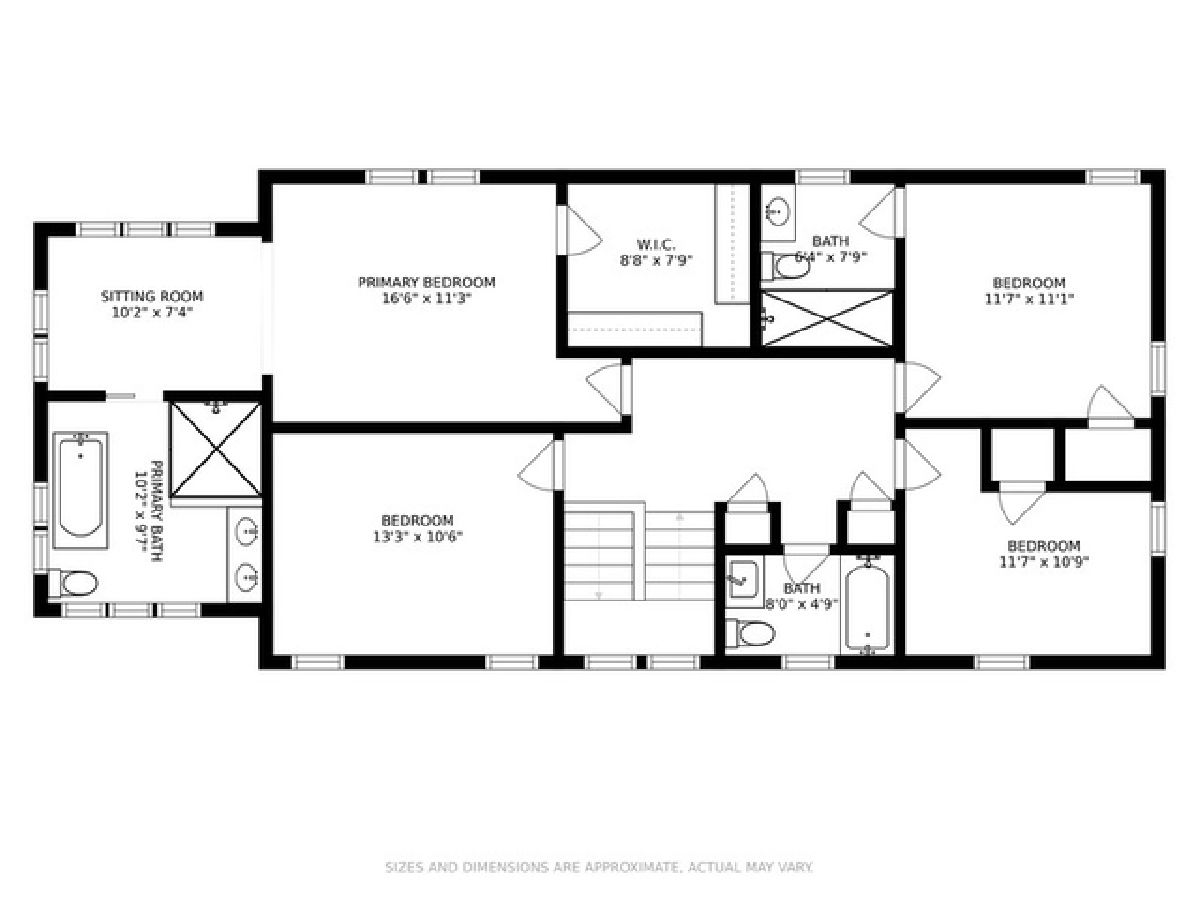
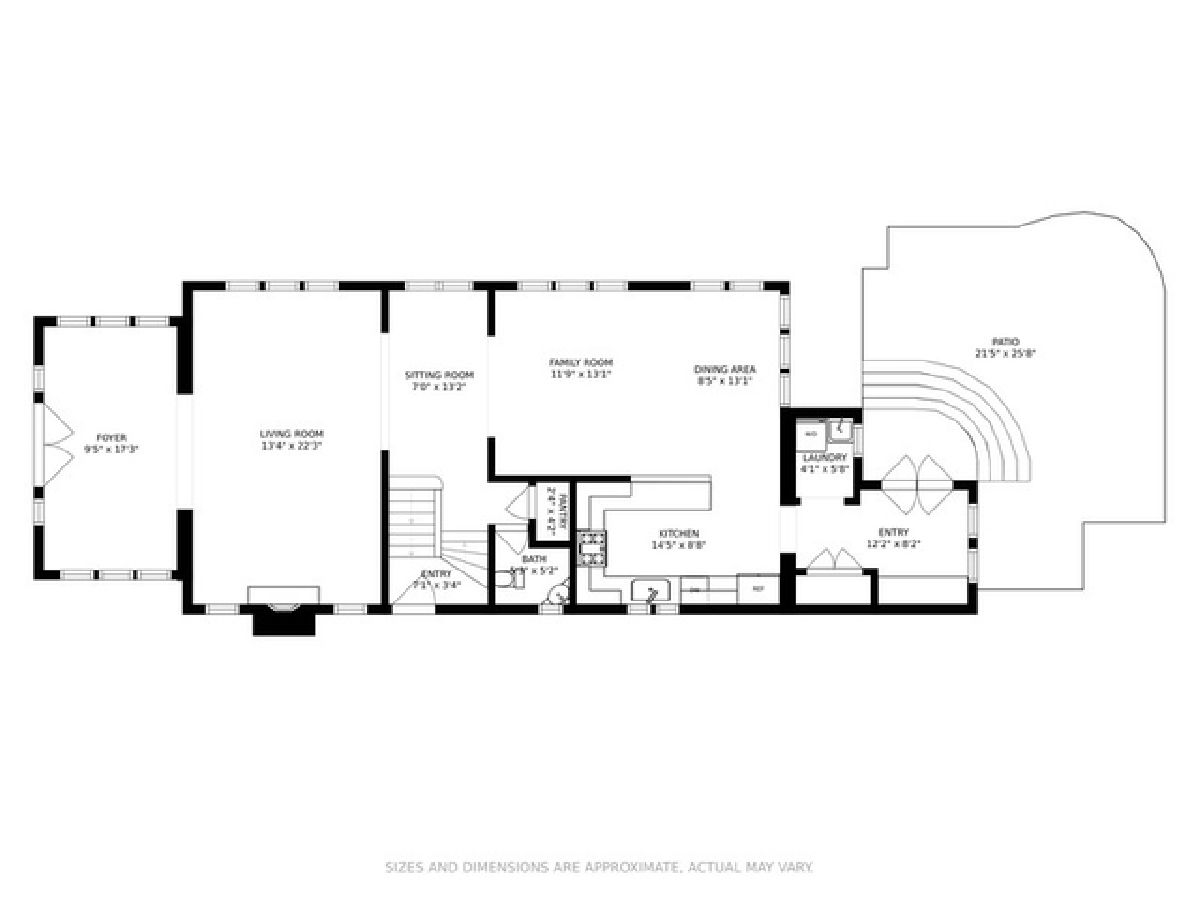
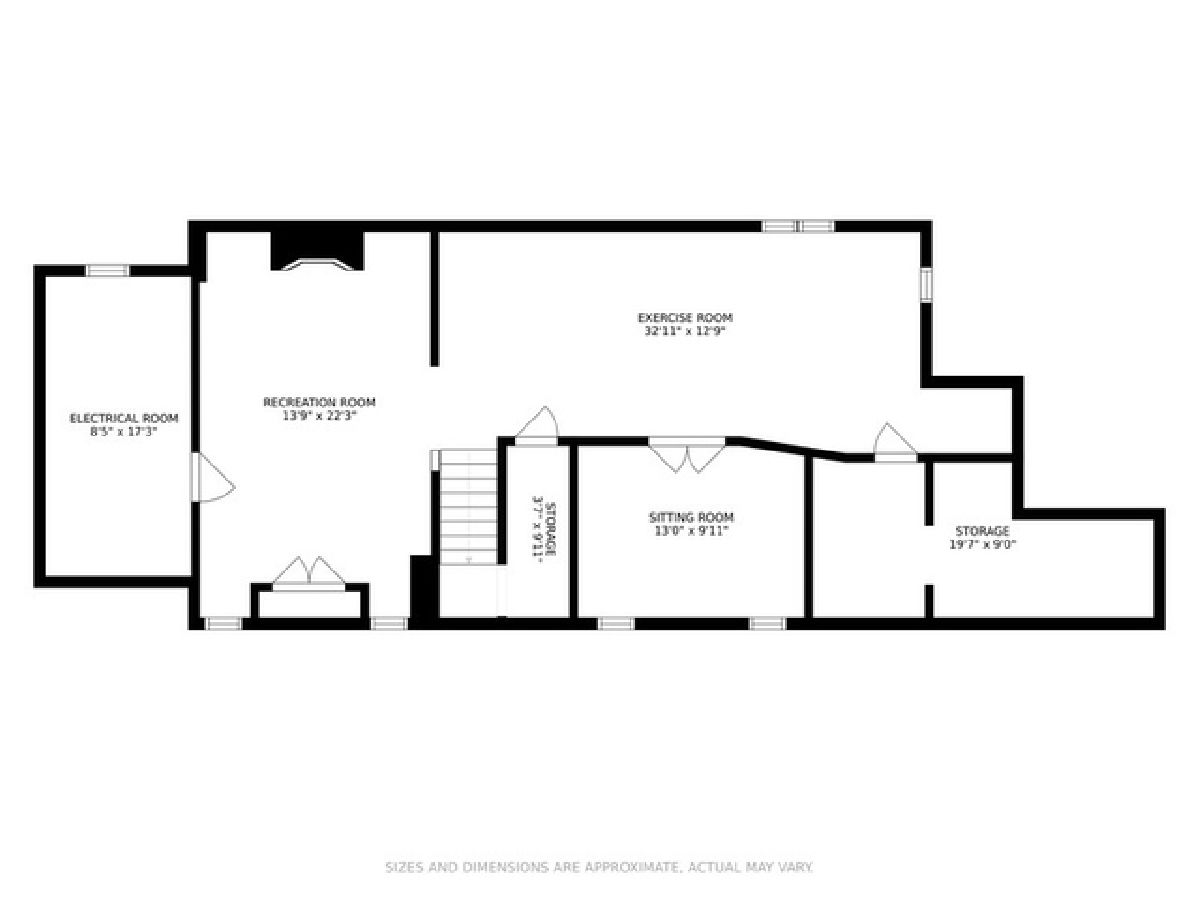
Room Specifics
Total Bedrooms: 4
Bedrooms Above Ground: 4
Bedrooms Below Ground: 0
Dimensions: —
Floor Type: Hardwood
Dimensions: —
Floor Type: Hardwood
Dimensions: —
Floor Type: Hardwood
Full Bathrooms: 4
Bathroom Amenities: —
Bathroom in Basement: 0
Rooms: Exercise Room,Foyer,Office,Family Room,Sitting Room,Mud Room,Breakfast Room,Other Room
Basement Description: Finished
Other Specifics
| 2 | |
| — | |
| — | |
| — | |
| — | |
| 52X210 | |
| Pull Down Stair,Unfinished | |
| Full | |
| — | |
| Range, Dishwasher, High End Refrigerator, Freezer, Washer, Dryer, Disposal, Range Hood, Gas Oven, Range Hood | |
| Not in DB | |
| — | |
| — | |
| — | |
| Wood Burning, Gas Log, Gas Starter |
Tax History
| Year | Property Taxes |
|---|---|
| 2014 | $16,676 |
| 2021 | $16,971 |
Contact Agent
Nearby Similar Homes
Nearby Sold Comparables
Contact Agent
Listing Provided By
@properties


