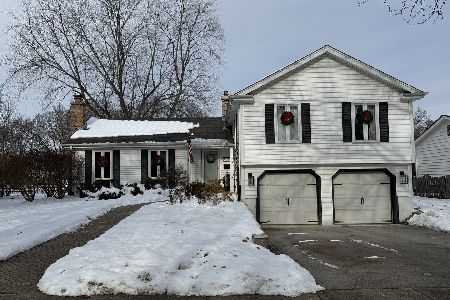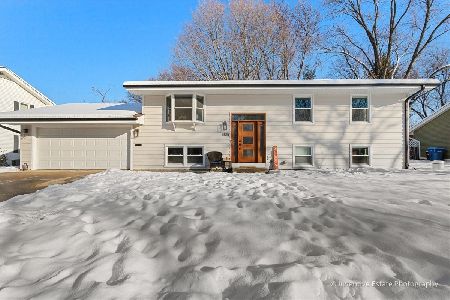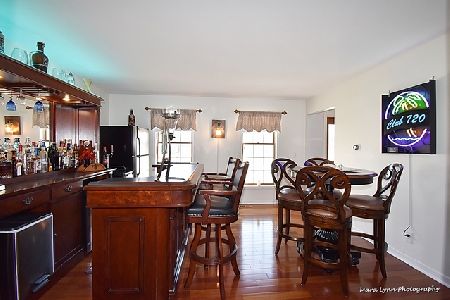730 Highbury Lane, Geneva, Illinois 60134
$380,000
|
Sold
|
|
| Status: | Closed |
| Sqft: | 2,424 |
| Cost/Sqft: | $161 |
| Beds: | 4 |
| Baths: | 4 |
| Year Built: | 1987 |
| Property Taxes: | $9,669 |
| Days On Market: | 2780 |
| Lot Size: | 0,00 |
Description
HIGHLY SOUGHT-AFTER LOCATION just blocks from Geneva High at the end of a cul-de-sac! This classic "2-story" has 4 levels of living space! Completely FIN bsmt incl rec room, 5th bed and FULL bath! PLUS...HUGE room on finished 3rd floor that could be game rm, hobby rm or playroom! S-P-A-C-I-O-U-S center-isle kitchen recently updated w/granite cntrtops, tiled backsplash, recessed lights, breakfast bar & bayed eating area w/door to deck! Large master ste w/TWO walk-in clsts; master ba w/sep tub & shwer! NEW within last 5 years: high-efficiency furnace and humidifier, sump pump & battery back-up, insulated garage dr, paver patio and sidewalk, front door and front wndws (Renewal by Anderson, 2016)! Large, private back yard with deck AND paver patio! Additional features incl masonry FP, 6-panel drs, chair rails, crown molding, 2nd-flr laundry and radon mitigation system! Oversized garage has addtl 14x13 work/storage space! Impressive home; SPECTACULAR location! Home warranty included!
Property Specifics
| Single Family | |
| — | |
| Colonial | |
| 1987 | |
| Full | |
| COLONIAL | |
| No | |
| — |
| Kane | |
| — | |
| 0 / Not Applicable | |
| None | |
| Public | |
| Public Sewer | |
| 09983783 | |
| 1204201040 |
Property History
| DATE: | EVENT: | PRICE: | SOURCE: |
|---|---|---|---|
| 31 Aug, 2011 | Sold | $340,000 | MRED MLS |
| 21 Jul, 2011 | Under contract | $355,000 | MRED MLS |
| 15 Jun, 2011 | Listed for sale | $355,000 | MRED MLS |
| 23 Jul, 2018 | Sold | $380,000 | MRED MLS |
| 26 Jun, 2018 | Under contract | $389,900 | MRED MLS |
| 13 Jun, 2018 | Listed for sale | $389,900 | MRED MLS |
Room Specifics
Total Bedrooms: 4
Bedrooms Above Ground: 4
Bedrooms Below Ground: 0
Dimensions: —
Floor Type: Carpet
Dimensions: —
Floor Type: Carpet
Dimensions: —
Floor Type: Carpet
Full Bathrooms: 4
Bathroom Amenities: —
Bathroom in Basement: 1
Rooms: Eating Area,Bonus Room
Basement Description: Finished
Other Specifics
| 2 | |
| Concrete Perimeter | |
| Asphalt | |
| Deck, Patio, Brick Paver Patio, Storms/Screens | |
| Cul-De-Sac | |
| 46X134X80X99 | |
| Finished | |
| Full | |
| Wood Laminate Floors, Second Floor Laundry | |
| Range, Microwave, Dishwasher, Refrigerator, Disposal | |
| Not in DB | |
| Street Lights, Street Paved | |
| — | |
| — | |
| Wood Burning |
Tax History
| Year | Property Taxes |
|---|---|
| 2011 | $9,432 |
| 2018 | $9,669 |
Contact Agent
Nearby Similar Homes
Nearby Sold Comparables
Contact Agent
Listing Provided By
RE/MAX Excels







