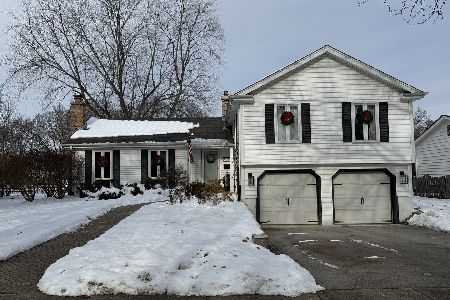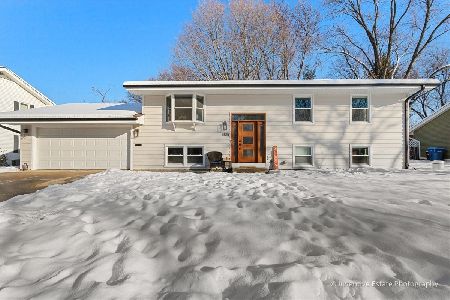729 Highbury Lane, Geneva, Illinois 60134
$403,000
|
Sold
|
|
| Status: | Closed |
| Sqft: | 2,792 |
| Cost/Sqft: | $150 |
| Beds: | 4 |
| Baths: | 4 |
| Year Built: | 1987 |
| Property Taxes: | $10,399 |
| Days On Market: | 3086 |
| Lot Size: | 0,47 |
Description
What an incredible deal, you get a great location & a great home. This home is located on a cul-de-sac in an active neighborhood, close to parks, Williamsburg & St. Peters grade schools, Geneva high school, Randall Rd amenities & walking distance to downtown. Supreme location makes this home a great lifestyle choice. Spacious & well maintained with a large remodeled kitchen including hardwood floors, high end stainless steel appliances, Cherry Thomasville cabinets & island with breakfast bar, large table space with bayed door to Timber Teck deck. Kitchen opens to family room with a brick fireplace. Master suite includes sitting area & large master bath. Finished basement includes full bath. Large peaceful backyard with lots of entertaining space, 2 level deck with shade trees, gazebo & 10x12 Tuff shed. Home has been well cared for with many additional quality upgrades: new carpeting, insulated garage door, Pella replacement windows, & concrete driveway. Great location! Great Choice!
Property Specifics
| Single Family | |
| — | |
| — | |
| 1987 | |
| Partial | |
| — | |
| No | |
| 0.47 |
| Kane | |
| Williamsburg | |
| 0 / Not Applicable | |
| None | |
| Public | |
| Public Sewer | |
| 09719269 | |
| 1204201038 |
Property History
| DATE: | EVENT: | PRICE: | SOURCE: |
|---|---|---|---|
| 26 Jan, 2018 | Sold | $403,000 | MRED MLS |
| 1 Dec, 2017 | Under contract | $419,900 | MRED MLS |
| 11 Aug, 2017 | Listed for sale | $419,900 | MRED MLS |
Room Specifics
Total Bedrooms: 4
Bedrooms Above Ground: 4
Bedrooms Below Ground: 0
Dimensions: —
Floor Type: Carpet
Dimensions: —
Floor Type: Carpet
Dimensions: —
Floor Type: Carpet
Full Bathrooms: 4
Bathroom Amenities: Whirlpool,Separate Shower,Double Sink
Bathroom in Basement: 1
Rooms: Office,Recreation Room,Game Room
Basement Description: Finished,Crawl
Other Specifics
| 2 | |
| — | |
| Concrete | |
| Deck, Gazebo | |
| Cul-De-Sac,Landscaped | |
| 21X23X159X65X166X129 | |
| — | |
| Full | |
| Skylight(s), Bar-Wet, Hardwood Floors, Wood Laminate Floors, First Floor Laundry | |
| Double Oven, Microwave, Dishwasher, Refrigerator, Washer, Dryer, Disposal, Stainless Steel Appliance(s) | |
| Not in DB | |
| Sidewalks, Street Lights, Street Paved | |
| — | |
| — | |
| Wood Burning |
Tax History
| Year | Property Taxes |
|---|---|
| 2018 | $10,399 |
Contact Agent
Nearby Similar Homes
Contact Agent
Listing Provided By
RE/MAX Excels





