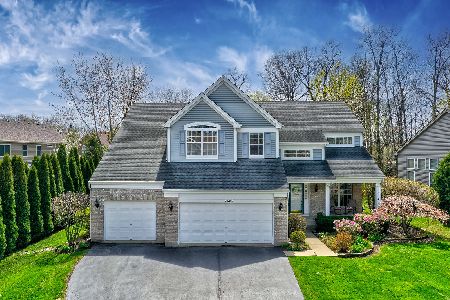730 Snowcap Court, Gurnee, Illinois 60031
$380,000
|
Sold
|
|
| Status: | Closed |
| Sqft: | 3,137 |
| Cost/Sqft: | $133 |
| Beds: | 4 |
| Baths: | 5 |
| Year Built: | 1997 |
| Property Taxes: | $8,598 |
| Days On Market: | 5613 |
| Lot Size: | 0,33 |
Description
4800 sq.ft of bliss! Brazilian Cherry floors in LR/DR. Gourmet Kitchen w/Cherry Cabs,Granite,Island,Desk!Office w/custom built-ins. Soaring ceiling in FR w/Fplace! Mstr Suite w/Sitting area, jet tub/separate shower &WIC. J&J bath for bdr 2 & 3 & Br 4 Suite w/WIC/private Bath! Finished Bsmt w/ Granite wet bar w/copper inlays-Media/rec room & add'l pdr rm! New Roof, house just painted!1/3 acre fenced Yard/Cul-de-sac!!!
Property Specifics
| Single Family | |
| — | |
| Colonial | |
| 1997 | |
| Full | |
| CRESCENDO | |
| No | |
| 0.33 |
| Lake | |
| Conservancy | |
| 75 / Annual | |
| Other | |
| Lake Michigan | |
| Public Sewer, Sewer-Storm | |
| 07636824 | |
| 07191130280000 |
Nearby Schools
| NAME: | DISTRICT: | DISTANCE: | |
|---|---|---|---|
|
Grade School
Woodland Elementary School |
50 | — | |
|
Middle School
Woodland Middle School |
50 | Not in DB | |
|
High School
Warren Township High School |
121 | Not in DB | |
Property History
| DATE: | EVENT: | PRICE: | SOURCE: |
|---|---|---|---|
| 29 Jul, 2009 | Sold | $396,100 | MRED MLS |
| 12 Jun, 2009 | Under contract | $425,000 | MRED MLS |
| — | Last price change | $444,900 | MRED MLS |
| 20 Mar, 2009 | Listed for sale | $444,900 | MRED MLS |
| 19 Nov, 2010 | Sold | $380,000 | MRED MLS |
| 29 Sep, 2010 | Under contract | $418,500 | MRED MLS |
| 17 Sep, 2010 | Listed for sale | $418,500 | MRED MLS |
Room Specifics
Total Bedrooms: 4
Bedrooms Above Ground: 4
Bedrooms Below Ground: 0
Dimensions: —
Floor Type: Carpet
Dimensions: —
Floor Type: Carpet
Dimensions: —
Floor Type: Carpet
Full Bathrooms: 5
Bathroom Amenities: Whirlpool,Separate Shower,Double Sink
Bathroom in Basement: 1
Rooms: Breakfast Room,Den,Exercise Room,Foyer,Game Room,Great Room,Recreation Room,Utility Room-1st Floor,Walk In Closet
Basement Description: Finished
Other Specifics
| 3 | |
| Concrete Perimeter | |
| Asphalt | |
| Deck, Patio | |
| Cul-De-Sac,Fenced Yard,Landscaped,Wooded | |
| 144X50X133X18X25X50X46 | |
| — | |
| Full | |
| Vaulted/Cathedral Ceilings, Bar-Wet | |
| Double Oven, Range, Microwave, Dishwasher, Bar Fridge, Disposal | |
| Not in DB | |
| Sidewalks, Street Lights, Street Paved | |
| — | |
| — | |
| Wood Burning, Attached Fireplace Doors/Screen, Gas Log, Gas Starter |
Tax History
| Year | Property Taxes |
|---|---|
| 2009 | $9,523 |
| 2010 | $8,598 |
Contact Agent
Nearby Similar Homes
Nearby Sold Comparables
Contact Agent
Listing Provided By
RE/MAX Center












