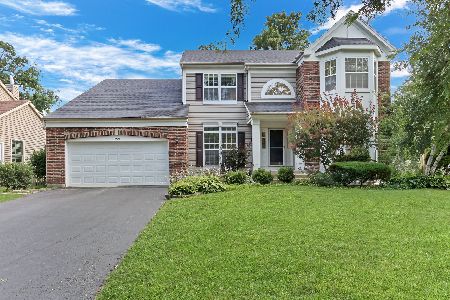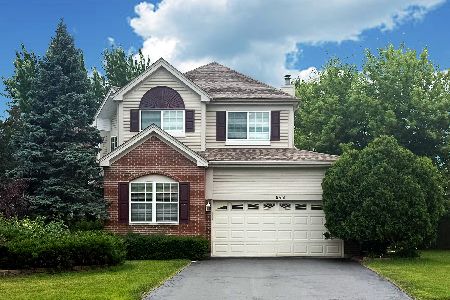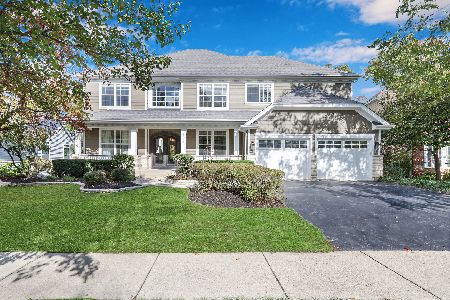7689 Cascade Way, Gurnee, Illinois 60031
$597,000
|
Sold
|
|
| Status: | Closed |
| Sqft: | 3,140 |
| Cost/Sqft: | $190 |
| Beds: | 5 |
| Baths: | 5 |
| Year Built: | 1997 |
| Property Taxes: | $11,828 |
| Days On Market: | 1318 |
| Lot Size: | 0,25 |
Description
OUTSTANDING 5 bedroom, 4/1 bath, 3 car garage home with the perfect layout. Location is a block from Ravinia Park in desirable Ravinia Woods Conservancy. This Spectacular home boasts REMODELED bathrooms, laundry room, outstanding finished basement, sunlit rooms, beautiful REFINISHED hardwood floors, NEW carpet, and a dual staircase. Upon entering this exquisite home you are warmly greeted with streaming sunlight from cathedral ceilings in the foyer. The living/dining room combo has NEW refinished floors and is great for entertainment. The gourmet refreshed kitchen features 42" white cabinets, huge island, pantry, SS appliances, and so much counter space for your gourmet cook and baker. The kitchen opens up to a two story family room with tons of natural light with a cozy fireplace. The First floor also features a full bath with a NEW vanity and REMODELED Laundry with extra storage. A bedroom/office completes the prefect first floor layout. Upstairs you will find the large private suite has a gorgeous REMODELED HGTV bath and huge WIC. The second floor also features generous size bedrooms with a REMODELED Jack and Jill bath and another suite with a full bath. You will love this finished basement with a full bar! The space is perfect to enjoy with family and friends. Plus an extra room for an office or bedroom with a bathroom. Relax and entertain in this amazing backyard retreat with a huge paver patio overlooking a professional landscaped yard. The size of the patio has so many possibilities if you want to add a fire pit or even a basketball hoop. Being close to restaurants, shopping, and convenient to the tollway make this a turn key home a must see!!! Water Heater 2021, AC 2017, Furnace 2014, SS Kitchen appliances replaced in 2020/2017.
Property Specifics
| Single Family | |
| — | |
| — | |
| 1997 | |
| — | |
| CRESCENDO | |
| No | |
| 0.25 |
| Lake | |
| Conservancy | |
| 125 / Annual | |
| — | |
| — | |
| — | |
| 11393406 | |
| 07191130250000 |
Nearby Schools
| NAME: | DISTRICT: | DISTANCE: | |
|---|---|---|---|
|
Grade School
Woodland Elementary School |
50 | — | |
|
Middle School
Woodland Middle School |
50 | Not in DB | |
|
High School
Warren Township High School |
121 | Not in DB | |
Property History
| DATE: | EVENT: | PRICE: | SOURCE: |
|---|---|---|---|
| 3 Feb, 2011 | Sold | $389,000 | MRED MLS |
| 13 Dec, 2010 | Under contract | $415,000 | MRED MLS |
| 6 Dec, 2010 | Listed for sale | $415,000 | MRED MLS |
| 28 Jun, 2022 | Sold | $597,000 | MRED MLS |
| 12 May, 2022 | Under contract | $597,000 | MRED MLS |
| 8 May, 2022 | Listed for sale | $597,000 | MRED MLS |
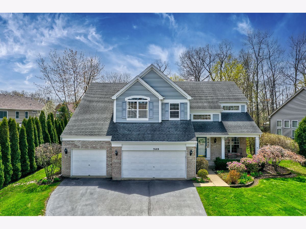
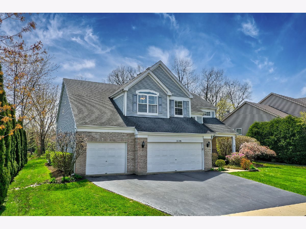
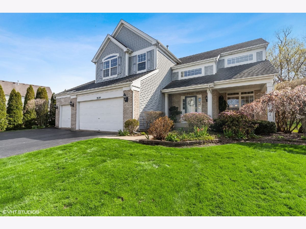
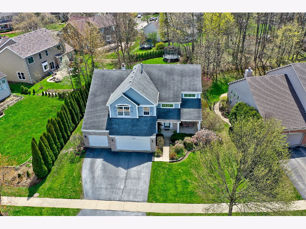
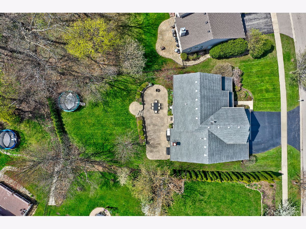
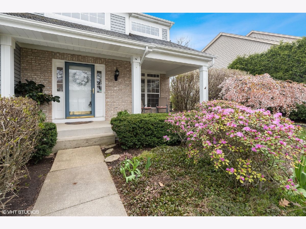
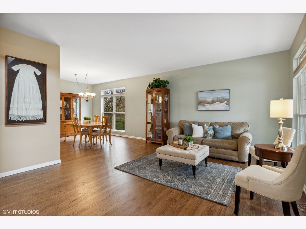
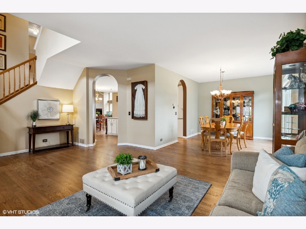
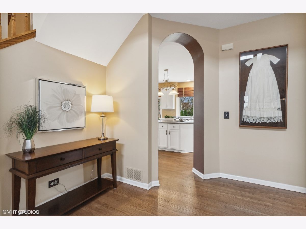
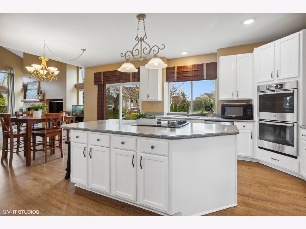
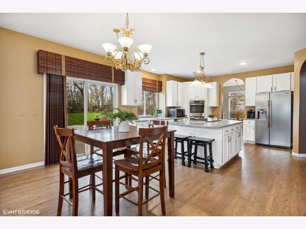
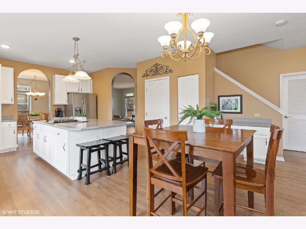
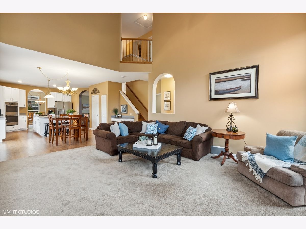
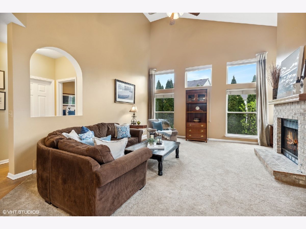
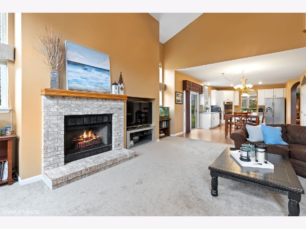
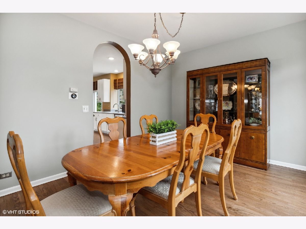
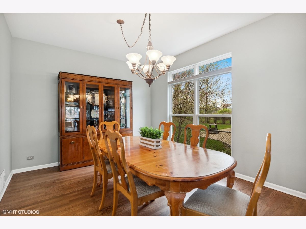
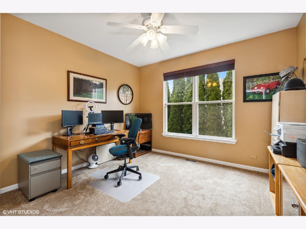
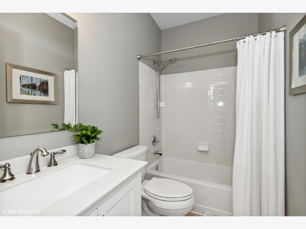
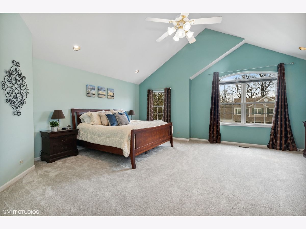
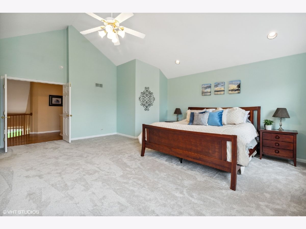
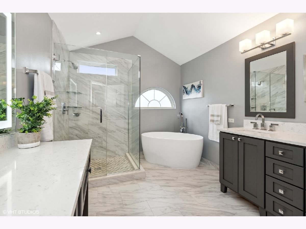
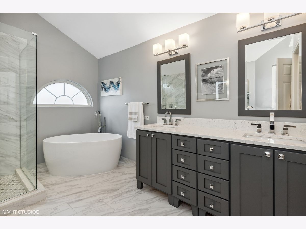
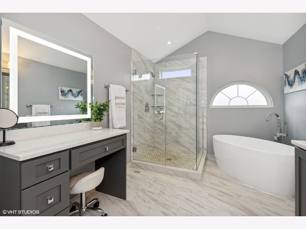
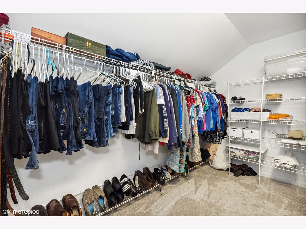
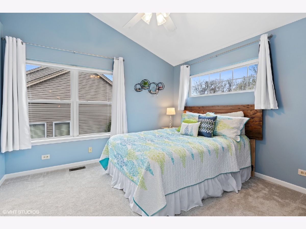
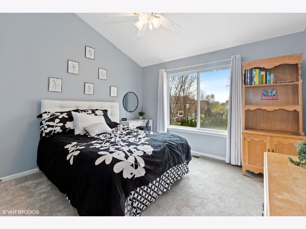
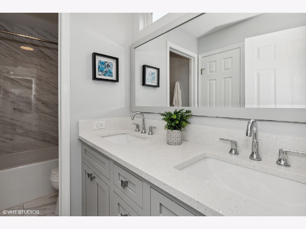
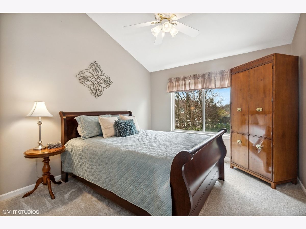
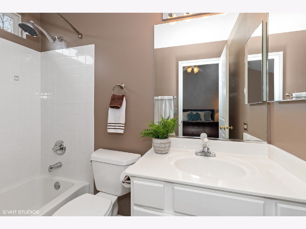
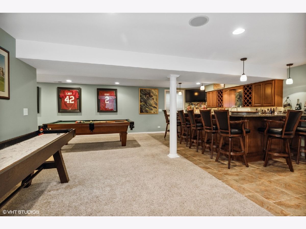
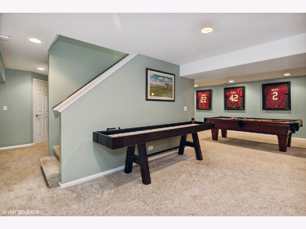
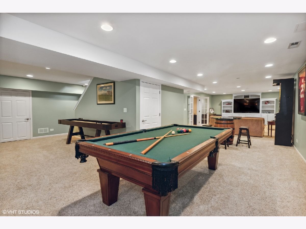
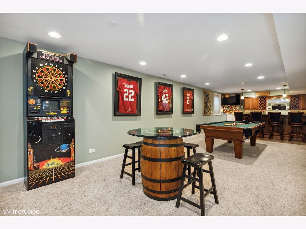
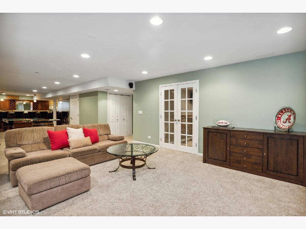
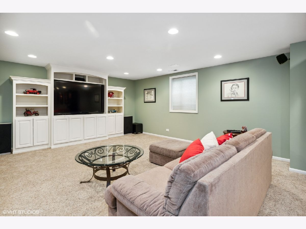
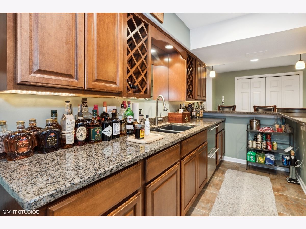
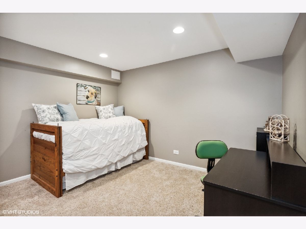
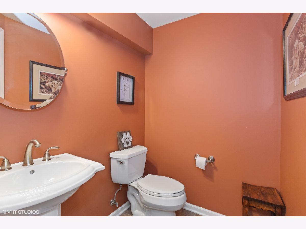
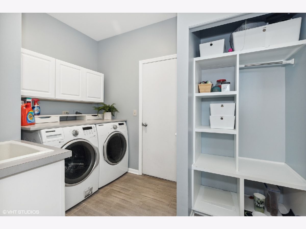
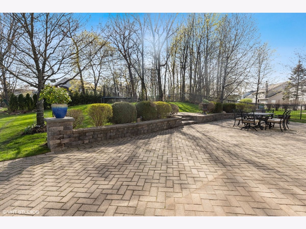
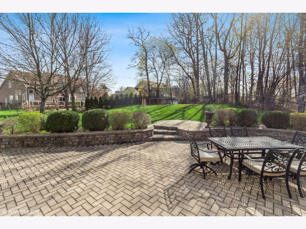
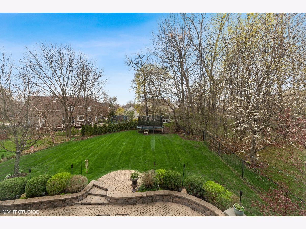
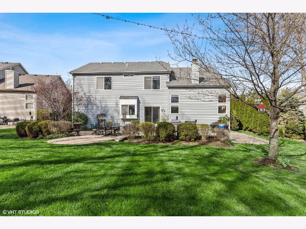
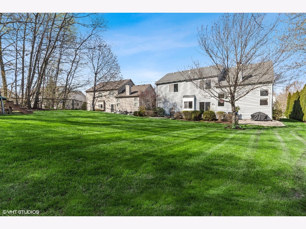
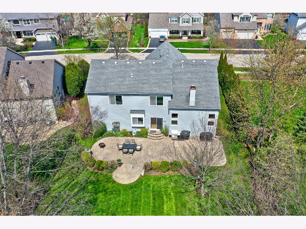
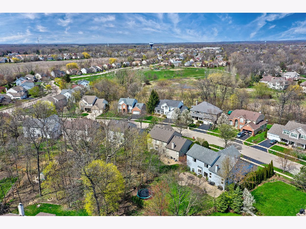
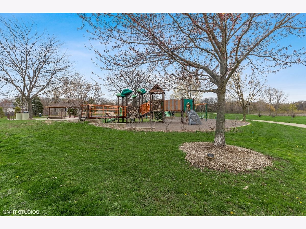
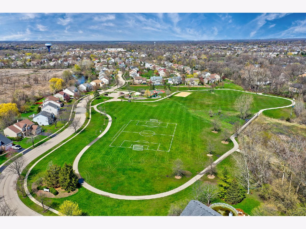
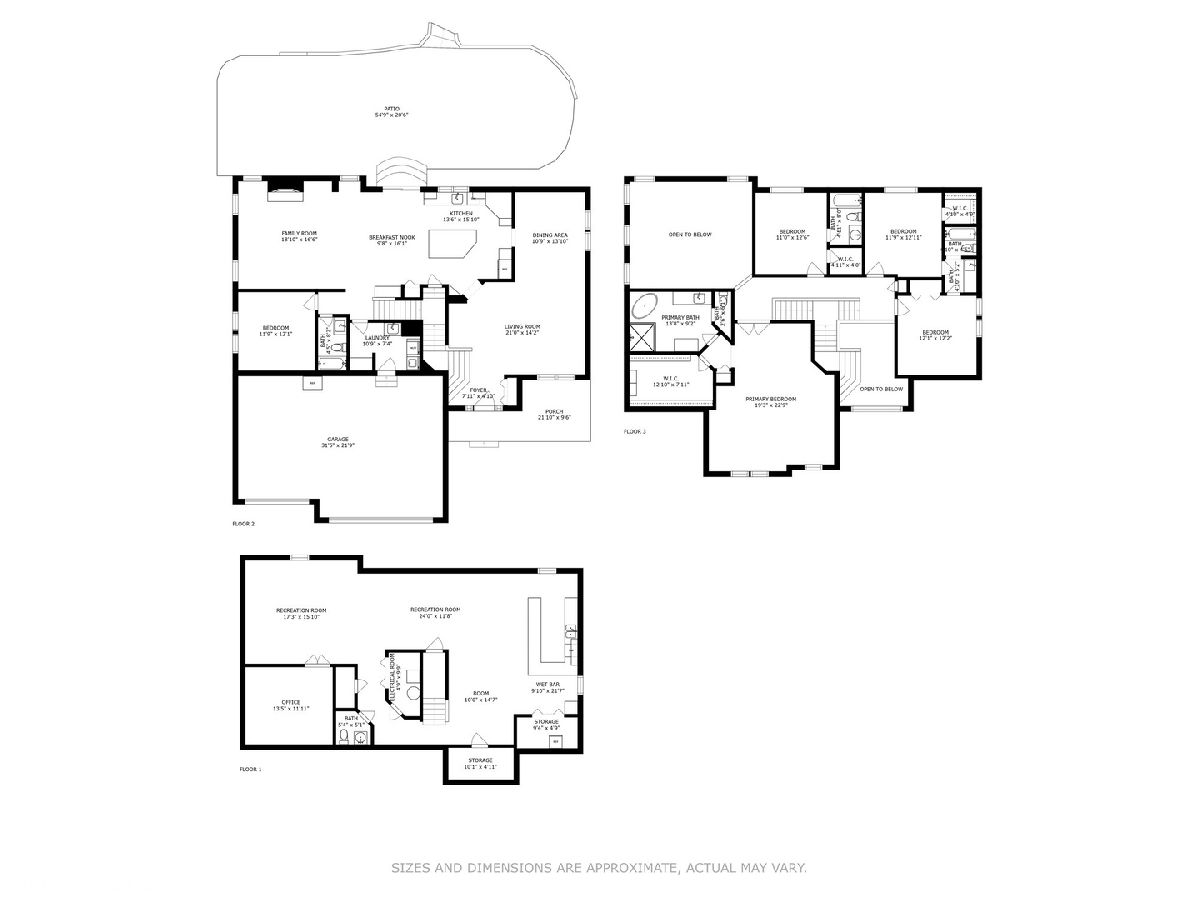
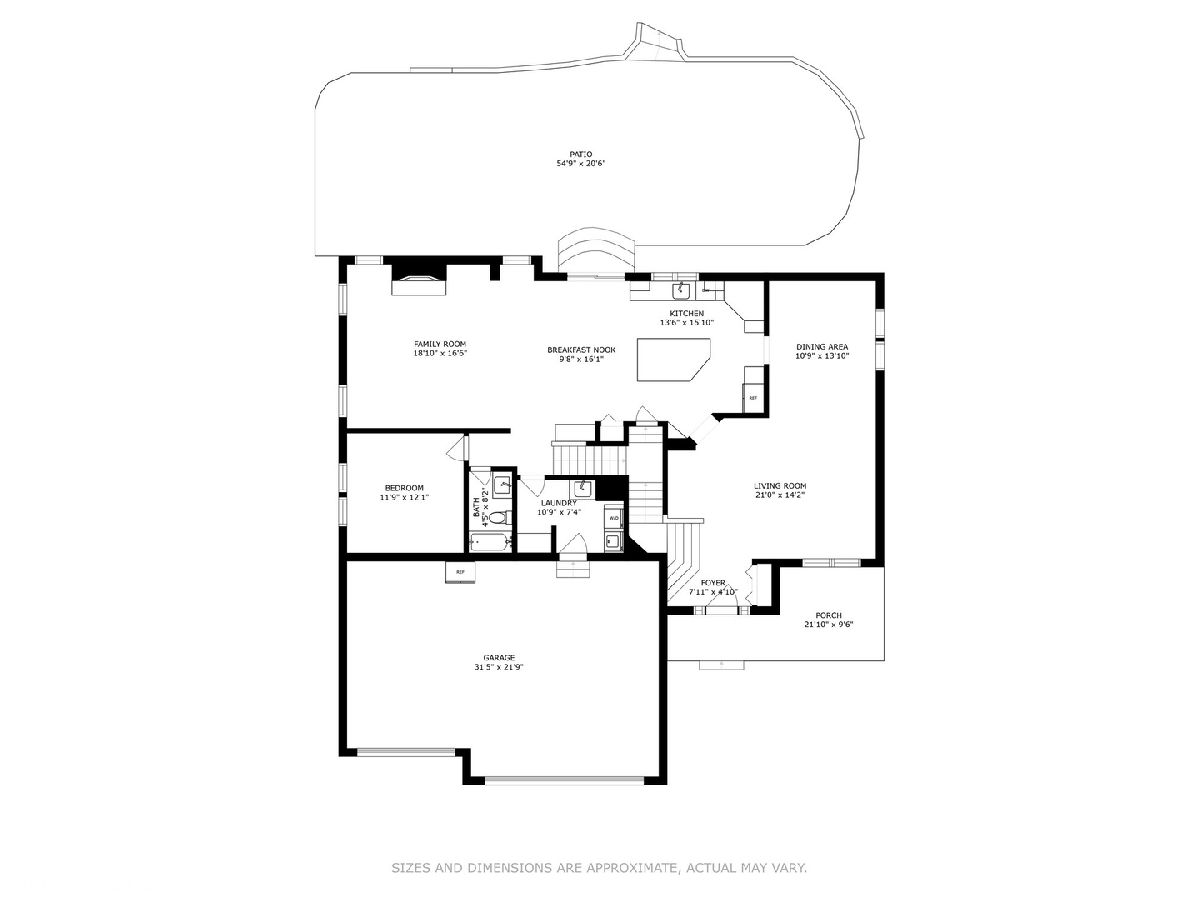
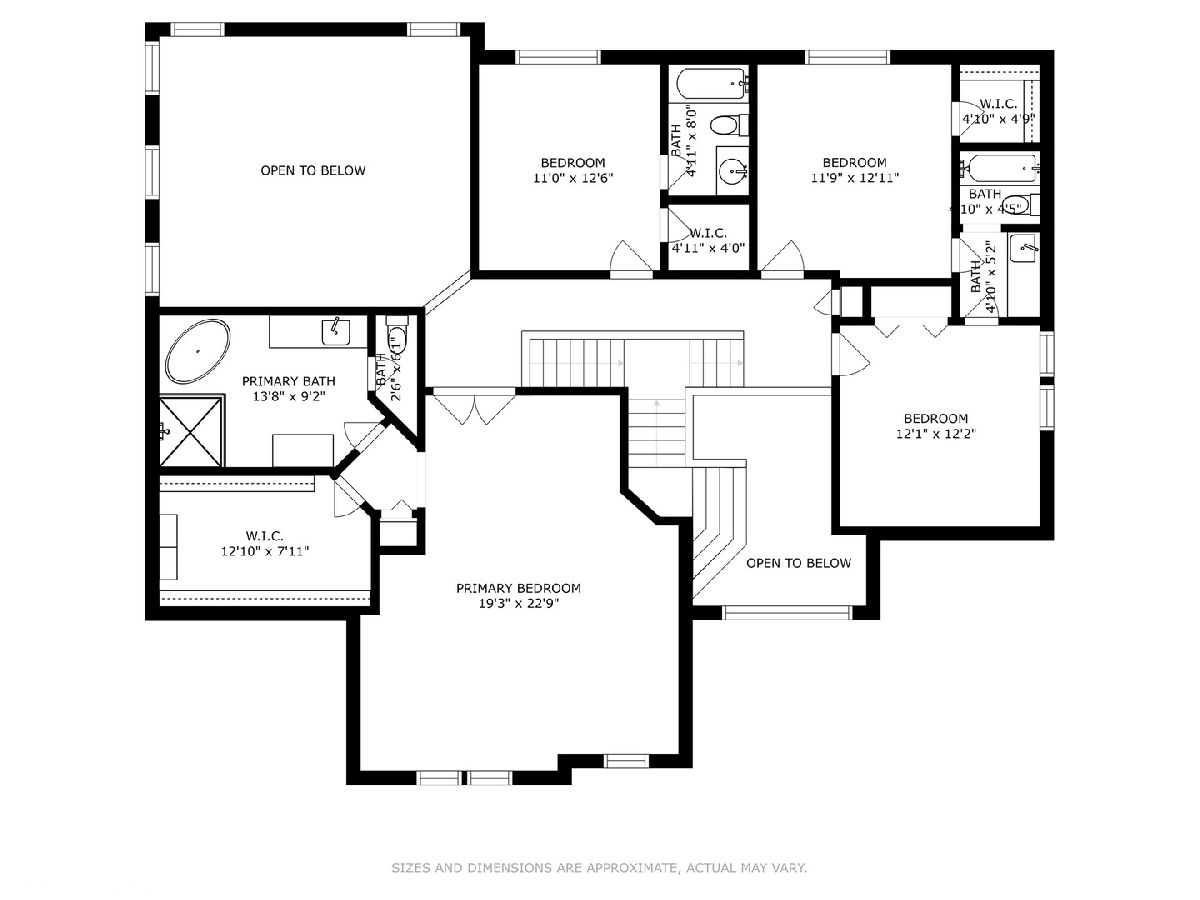
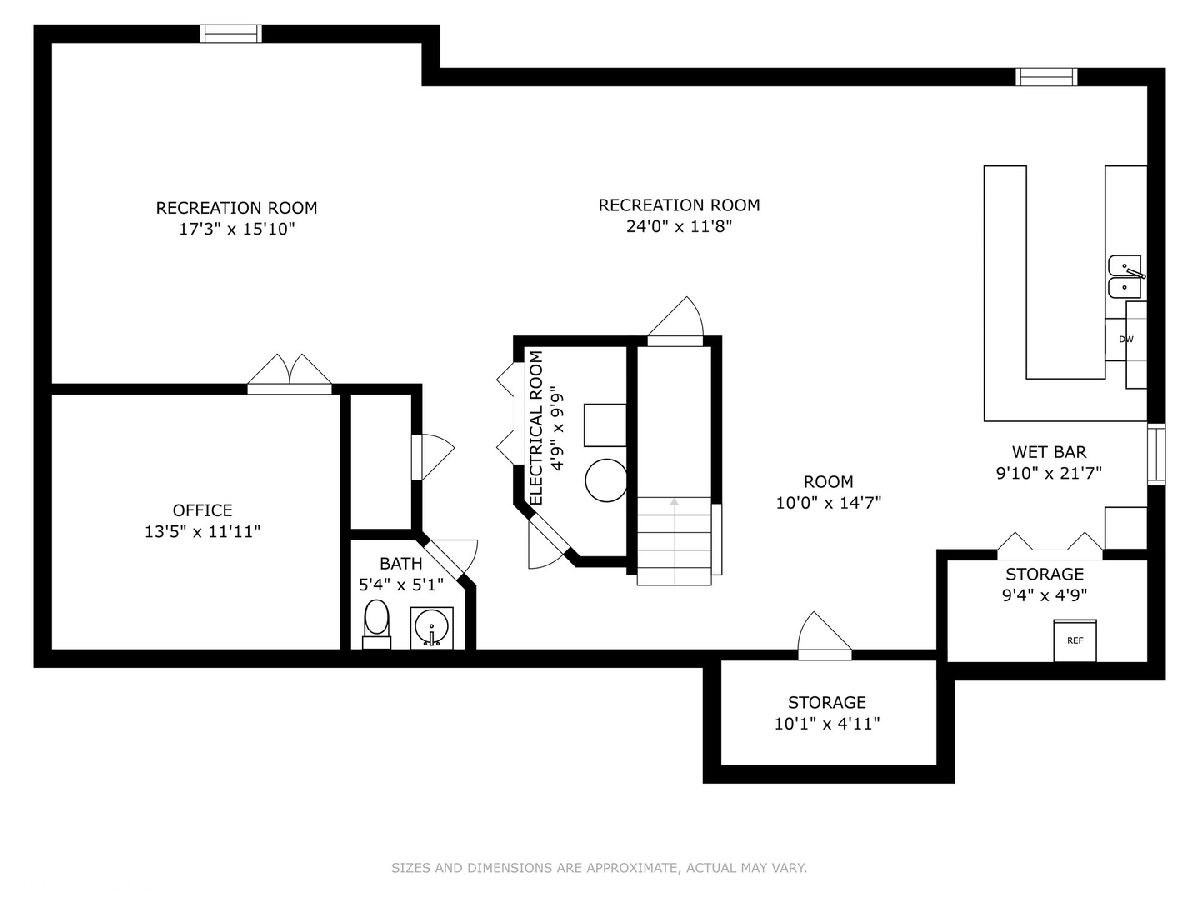
Room Specifics
Total Bedrooms: 5
Bedrooms Above Ground: 5
Bedrooms Below Ground: 0
Dimensions: —
Floor Type: —
Dimensions: —
Floor Type: —
Dimensions: —
Floor Type: —
Dimensions: —
Floor Type: —
Full Bathrooms: 5
Bathroom Amenities: Separate Shower,Double Sink,Soaking Tub
Bathroom in Basement: 1
Rooms: —
Basement Description: Finished
Other Specifics
| 3 | |
| — | |
| Asphalt | |
| — | |
| — | |
| 10939 | |
| — | |
| — | |
| — | |
| — | |
| Not in DB | |
| — | |
| — | |
| — | |
| — |
Tax History
| Year | Property Taxes |
|---|---|
| 2011 | $9,517 |
| 2022 | $11,828 |
Contact Agent
Nearby Similar Homes
Nearby Sold Comparables
Contact Agent
Listing Provided By
@properties Christie's International Real Estate

