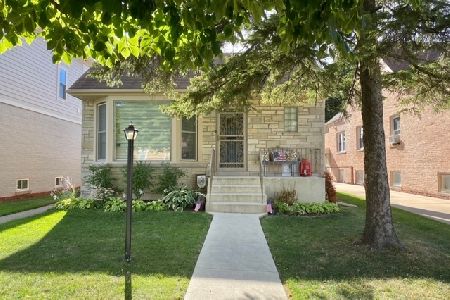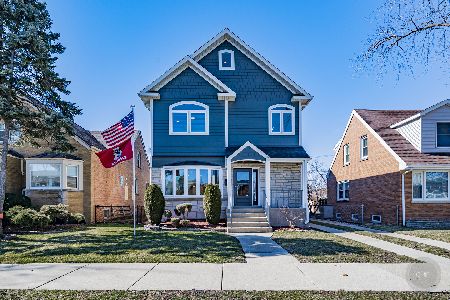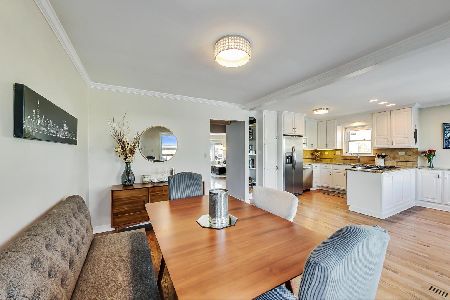7300 Octavia Avenue, Edison Park, Chicago, Illinois 60631
$730,000
|
Sold
|
|
| Status: | Closed |
| Sqft: | 3,200 |
| Cost/Sqft: | $231 |
| Beds: | 4 |
| Baths: | 4 |
| Year Built: | 1950 |
| Property Taxes: | $6,488 |
| Days On Market: | 2655 |
| Lot Size: | 0,00 |
Description
If you are looking for a huge spacious home with modern design and quality construction, then look no further than 7300 N Octavia. This beautiful 4 bedroom 3 1/2 bath home has been completely renovated from top to bottom. The modern and open concept first floor includes a living room, dining room, family room and gorgeous kitchen with custom white kitchen cabinets, quartz countertops, high end appliances, and large kitchen island that's just made for entertaining. The 3 second floor bedrooms are huge and include large closets, tray ceilings, recessed LED lighting, and hardwood flooring. His and her sinks in both upstairs bathrooms and the master suite features a large soaking tub and high end separate shower perfect for relaxing in after a long day. Walk in his and her closets, 2nd floor laundry room, basement family room with wet bar and 4th bedroom round out this stunning Edison Park home.
Property Specifics
| Single Family | |
| — | |
| — | |
| 1950 | |
| Full,English | |
| — | |
| No | |
| — |
| Cook | |
| — | |
| 0 / Not Applicable | |
| None | |
| Lake Michigan | |
| Public Sewer | |
| 10009642 | |
| 09254220720000 |
Nearby Schools
| NAME: | DISTRICT: | DISTANCE: | |
|---|---|---|---|
|
Grade School
Ebinger Elementary School |
299 | — | |
|
High School
Taft High School |
299 | Not in DB | |
Property History
| DATE: | EVENT: | PRICE: | SOURCE: |
|---|---|---|---|
| 1 Mar, 2019 | Sold | $730,000 | MRED MLS |
| 4 Dec, 2018 | Under contract | $739,000 | MRED MLS |
| — | Last price change | $749,000 | MRED MLS |
| 16 Oct, 2018 | Listed for sale | $749,000 | MRED MLS |
Room Specifics
Total Bedrooms: 4
Bedrooms Above Ground: 4
Bedrooms Below Ground: 0
Dimensions: —
Floor Type: Hardwood
Dimensions: —
Floor Type: Hardwood
Dimensions: —
Floor Type: Carpet
Full Bathrooms: 4
Bathroom Amenities: Whirlpool,Separate Shower,Double Sink,Soaking Tub
Bathroom in Basement: 1
Rooms: Deck,Foyer,Utility Room-Lower Level,Recreation Room
Basement Description: Finished
Other Specifics
| 2 | |
| — | |
| — | |
| — | |
| — | |
| 36X124 | |
| Pull Down Stair | |
| Full | |
| Bar-Wet, Hardwood Floors, Second Floor Laundry | |
| Range, Microwave, Dishwasher, High End Refrigerator, Washer, Dryer, Disposal, Stainless Steel Appliance(s), Wine Refrigerator, Range Hood | |
| Not in DB | |
| — | |
| — | |
| — | |
| — |
Tax History
| Year | Property Taxes |
|---|---|
| 2019 | $6,488 |
Contact Agent
Nearby Similar Homes
Nearby Sold Comparables
Contact Agent
Listing Provided By
Baird & Warner












