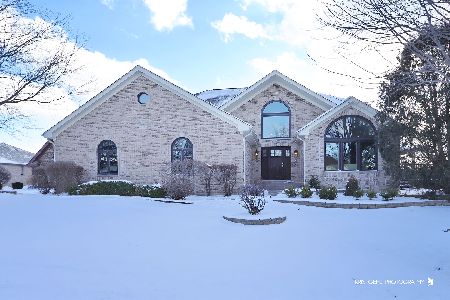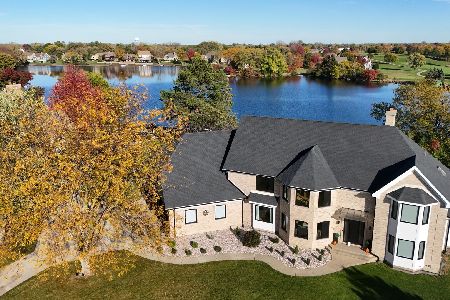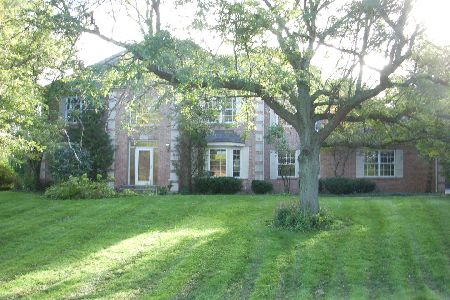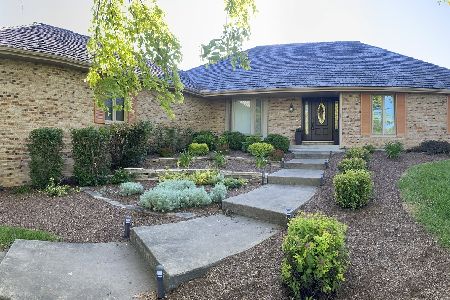7303 Scots Lane, Lakewood, Illinois 60014
$370,000
|
Sold
|
|
| Status: | Closed |
| Sqft: | 4,026 |
| Cost/Sqft: | $93 |
| Beds: | 3 |
| Baths: | 4 |
| Year Built: | 1992 |
| Property Taxes: | $12,246 |
| Days On Market: | 2343 |
| Lot Size: | 0,75 |
Description
Gorgeous Total Renovation! So many beautiful touches. Gleaming Hardwood Flooring, 42" White Shaker Cabinets, Granite Counters, Stainless Steel Appliances, Beautiful New Plush Carpeting, etc... to name a few of the amazing upgrades. Large open floor ranch on 3/4 acre lot. Bright open floor plan with stunning hardwood floors and tall arches. Family room with fireplace leading to large deck and separate deck off master bedroom. Walk in closet in master. Large master bath with Whirlpool tub. Open staircase to large walkout lower level family room with huge built in bar. Unfinished section of basement for plenty of storage. Office area in lower level with built ins. Brand new furnace in 2016. Three car garage, 4 bathrooms, mudroom.
Property Specifics
| Single Family | |
| — | |
| — | |
| 1992 | |
| — | |
| — | |
| No | |
| 0.75 |
| — | |
| Turnberry | |
| — / Not Applicable | |
| — | |
| — | |
| — | |
| 10522630 | |
| 1811253020 |
Nearby Schools
| NAME: | DISTRICT: | DISTANCE: | |
|---|---|---|---|
|
Grade School
West Elementary School |
47 | — | |
|
Middle School
Richard F Bernotas Middle School |
47 | Not in DB | |
|
High School
Crystal Lake Central High School |
155 | Not in DB | |
Property History
| DATE: | EVENT: | PRICE: | SOURCE: |
|---|---|---|---|
| 2 Jan, 2014 | Sold | $349,900 | MRED MLS |
| 5 Jun, 2013 | Under contract | $349,999 | MRED MLS |
| 26 Feb, 2013 | Listed for sale | $349,999 | MRED MLS |
| 5 Nov, 2019 | Sold | $370,000 | MRED MLS |
| 20 Sep, 2019 | Under contract | $374,900 | MRED MLS |
| 18 Sep, 2019 | Listed for sale | $374,900 | MRED MLS |
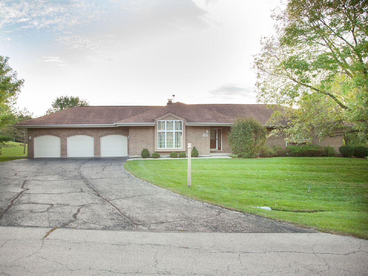
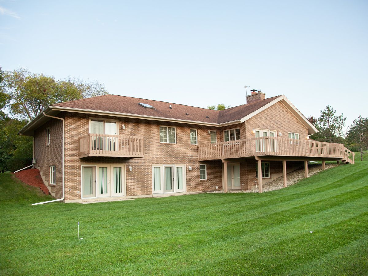
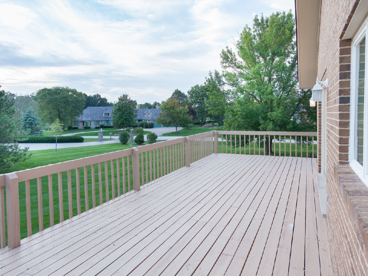
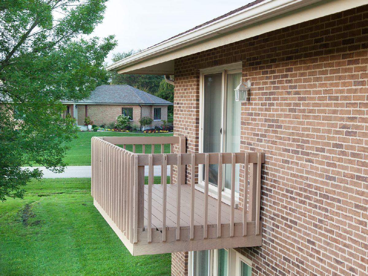
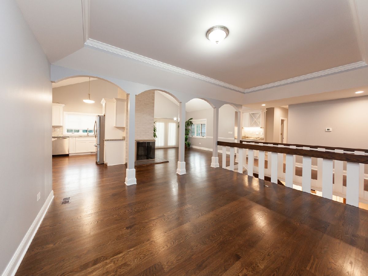
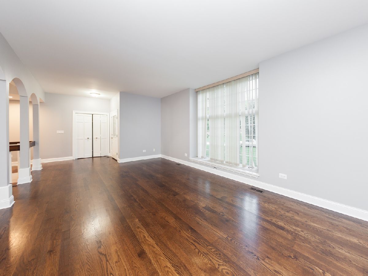
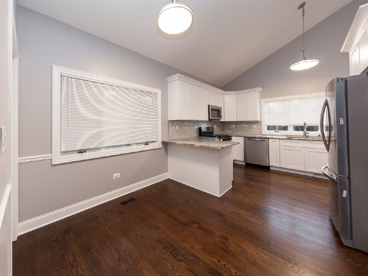
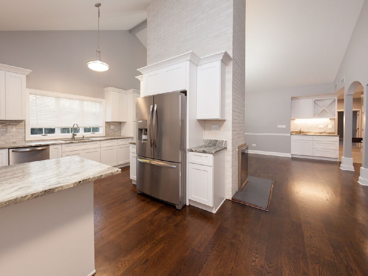
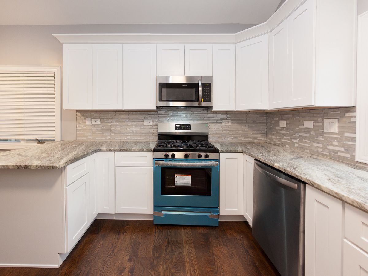
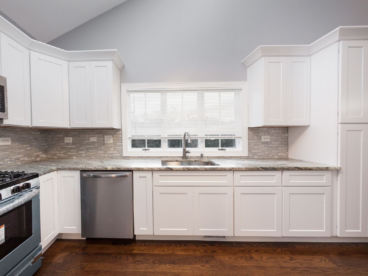
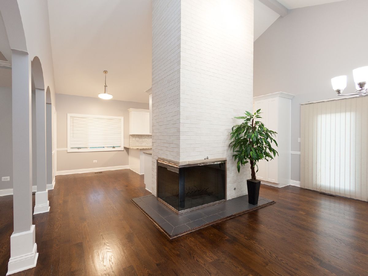
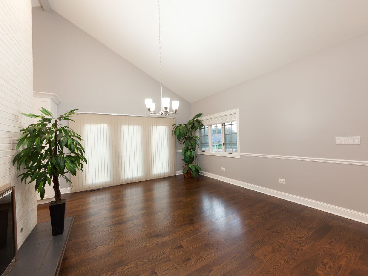
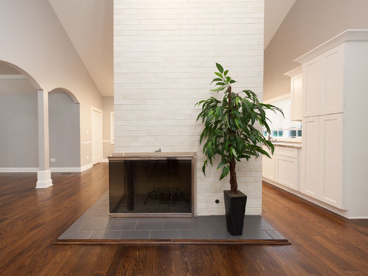
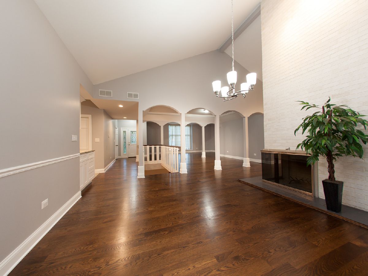
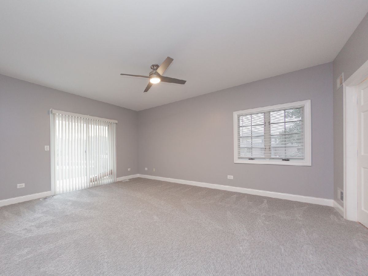
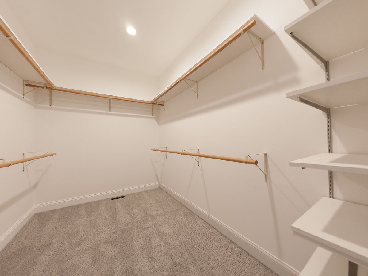
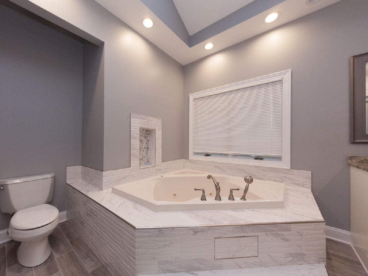
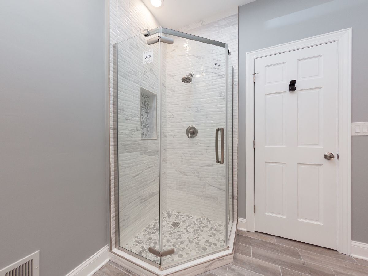
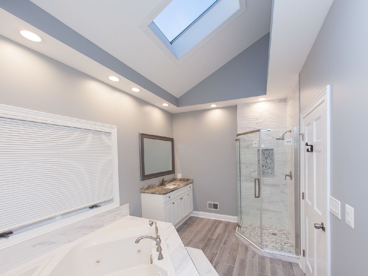
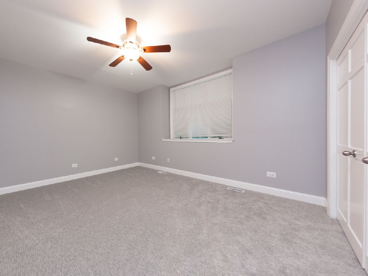
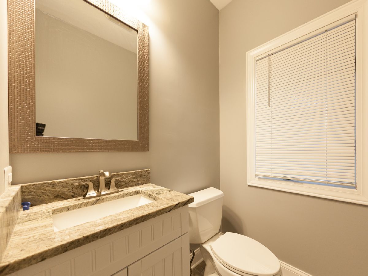
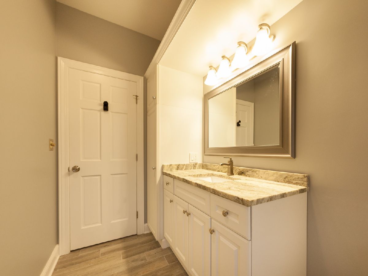
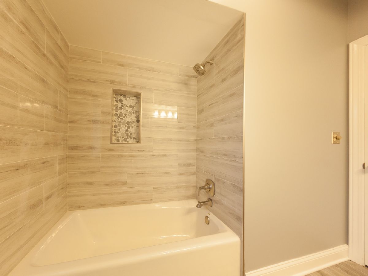
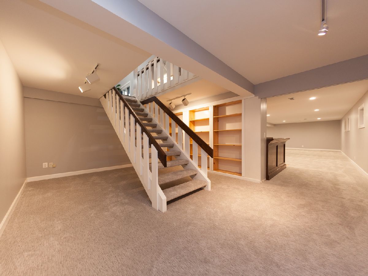
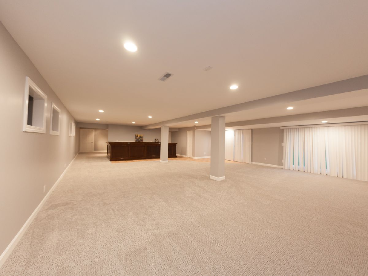
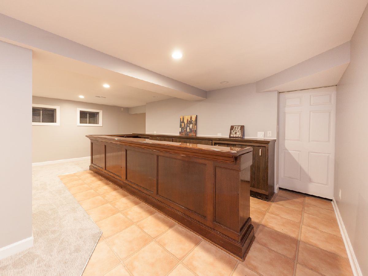
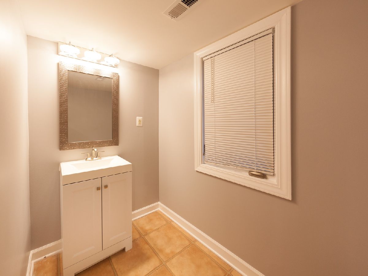
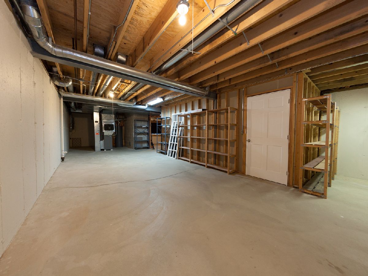
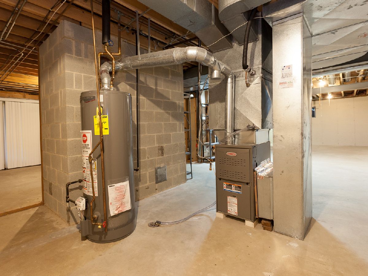
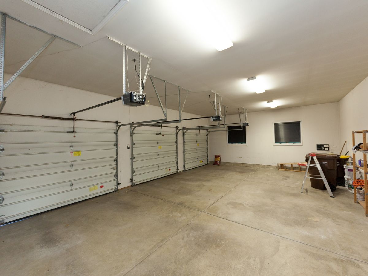
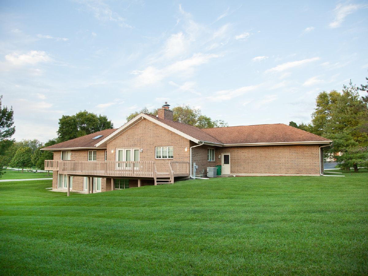
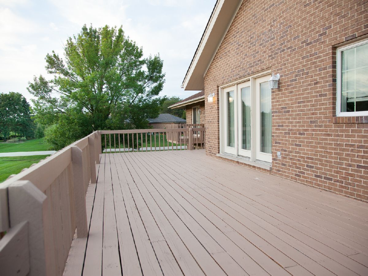
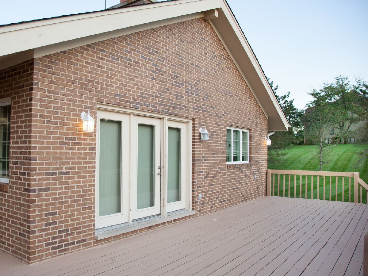
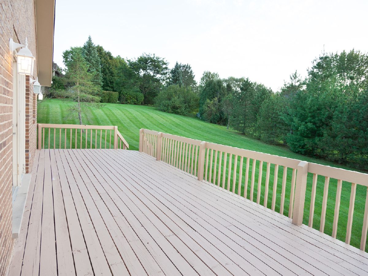
Room Specifics
Total Bedrooms: 3
Bedrooms Above Ground: 3
Bedrooms Below Ground: 0
Dimensions: —
Floor Type: —
Dimensions: —
Floor Type: —
Full Bathrooms: 4
Bathroom Amenities: —
Bathroom in Basement: 1
Rooms: —
Basement Description: —
Other Specifics
| 3 | |
| — | |
| — | |
| — | |
| — | |
| 171X228X140X221 | |
| — | |
| — | |
| — | |
| — | |
| Not in DB | |
| — | |
| — | |
| — | |
| — |
Tax History
| Year | Property Taxes |
|---|---|
| 2014 | $12,831 |
| 2019 | $12,246 |
Contact Agent
Nearby Similar Homes
Nearby Sold Comparables
Contact Agent
Listing Provided By
RE/MAX Destiny

