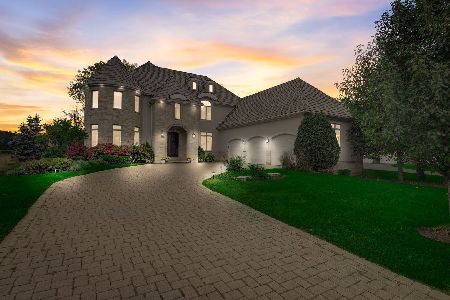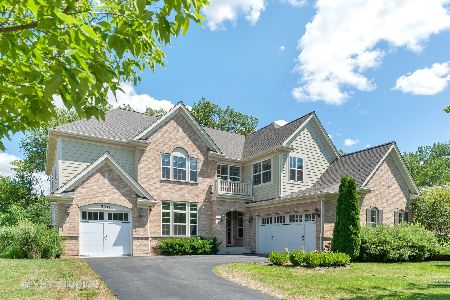7304 Greenbridge Lane, Long Grove, Illinois 60060
$865,000
|
Sold
|
|
| Status: | Closed |
| Sqft: | 4,300 |
| Cost/Sqft: | $203 |
| Beds: | 6 |
| Baths: | 6 |
| Year Built: | 2007 |
| Property Taxes: | $13,024 |
| Days On Market: | 3938 |
| Lot Size: | 0,00 |
Description
NEW CONSTRUCTION! Stunning and spectacular! Superior craftsmanship with attention to detail. Hardwood flooring through out the main level. Dream kitchen. Master suite with his and her closets, heated bathroom floor, full body spray shower and Juliette balcony off the back of the bedroom. English basement with exercise room, full wet bar,sauna, fireplace, theater room and additional bedroom and full bath.
Property Specifics
| Single Family | |
| — | |
| — | |
| 2007 | |
| Full,English | |
| — | |
| No | |
| — |
| Lake | |
| Ravenna | |
| 375 / Quarterly | |
| Insurance | |
| Community Well | |
| Public Sewer | |
| 08889488 | |
| 15063051440000 |
Nearby Schools
| NAME: | DISTRICT: | DISTANCE: | |
|---|---|---|---|
|
High School
Adlai E Stevenson High School |
125 | Not in DB | |
Property History
| DATE: | EVENT: | PRICE: | SOURCE: |
|---|---|---|---|
| 16 Oct, 2014 | Sold | $450,000 | MRED MLS |
| 30 Sep, 2014 | Under contract | $475,000 | MRED MLS |
| — | Last price change | $500,000 | MRED MLS |
| 30 Jul, 2014 | Listed for sale | $500,000 | MRED MLS |
| 22 Jul, 2015 | Sold | $865,000 | MRED MLS |
| 21 May, 2015 | Under contract | $875,000 | MRED MLS |
| 13 Apr, 2015 | Listed for sale | $875,000 | MRED MLS |
| 27 Feb, 2024 | Sold | $1,125,000 | MRED MLS |
| 21 Dec, 2023 | Under contract | $1,200,000 | MRED MLS |
| — | Last price change | $1,250,000 | MRED MLS |
| 29 Sep, 2023 | Listed for sale | $1,250,000 | MRED MLS |
Room Specifics
Total Bedrooms: 6
Bedrooms Above Ground: 6
Bedrooms Below Ground: 0
Dimensions: —
Floor Type: Hardwood
Dimensions: —
Floor Type: Hardwood
Dimensions: —
Floor Type: Hardwood
Dimensions: —
Floor Type: —
Dimensions: —
Floor Type: —
Full Bathrooms: 6
Bathroom Amenities: Whirlpool,Separate Shower,Double Sink,Full Body Spray Shower
Bathroom in Basement: 1
Rooms: Bedroom 5,Bedroom 6,Eating Area,Exercise Room,Foyer,Game Room,Office,Pantry,Recreation Room,Theatre Room
Basement Description: Finished
Other Specifics
| 3 | |
| Concrete Perimeter | |
| Brick | |
| Balcony, Deck, Storms/Screens | |
| — | |
| 92X162X98X158 | |
| Unfinished | |
| Full | |
| Vaulted/Cathedral Ceilings, Sauna/Steam Room, Bar-Wet, Hardwood Floors, First Floor Bedroom, First Floor Full Bath | |
| Range, Microwave, Dishwasher, High End Refrigerator, Bar Fridge, Disposal, Stainless Steel Appliance(s), Wine Refrigerator | |
| Not in DB | |
| — | |
| — | |
| — | |
| Wood Burning, Gas Starter |
Tax History
| Year | Property Taxes |
|---|---|
| 2014 | $13,024 |
| 2024 | $25,613 |
Contact Agent
Nearby Similar Homes
Nearby Sold Comparables
Contact Agent
Listing Provided By
Baird & Warner










