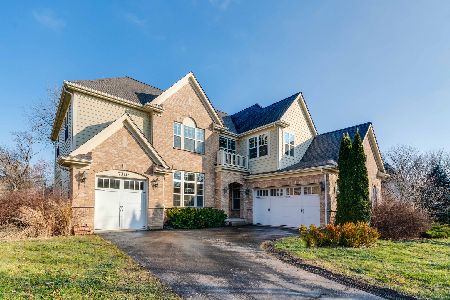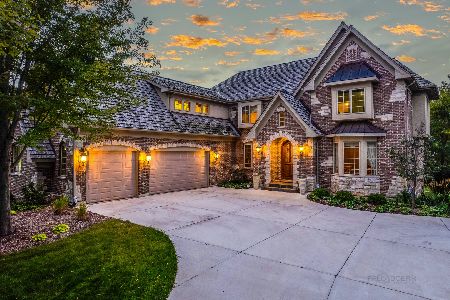7310 Greenbridge Lane, Long Grove, Illinois 60060
$501,500
|
Sold
|
|
| Status: | Closed |
| Sqft: | 4,201 |
| Cost/Sqft: | $126 |
| Beds: | 5 |
| Baths: | 4 |
| Year Built: | 2013 |
| Property Taxes: | $22,011 |
| Days On Market: | 1996 |
| Lot Size: | 0,31 |
Description
This home is the best value, location and floorplan, backing to trees in a secluded cul-de-sac, & boasting a MODERN flow and style... this is NOT the typical Traditional floorplan you will find in Ravenna! Newer construction featuring 4,201 sq ft w/ 5 spacious bedrooms, 4 baths, dramatic 10ft 1st floor ceiling & features that you will ADORE! Living room accent wall adds a stunning touch to this room & set's the tone for the modern style & edge you're about to experience! Spacious dining room featuring a dark shaker butler's pantry! Spacious family room is open to the kitchen & breakfast rooms! Dramatic kitchen features dark shaker cabinetry w/ contrasting light granite tops, enormous island, stunning tile backsplash & stainless steel appliances. 1st floor bedroom & full bath make for the perfect in-law quarters. Elegant master retreat w/ separate sitting room, tray ceiling, 2 walk-in closets w/ custom closet build-out. Master bath w/ dual dark shaker vanities & stunning granite top. 3 additional bedrooms upstairs all feature tray ceilings! Bedroom 2 w/ private bath & walk-in closet! Spacious bedrooms 3 & 4 w/ Jack&Jill Bath access. 2nd floor laundry! Enormous & bright loft makes for a great space to watch movies or enjoy game night & also has it's own walk-in! Unfinished English basement is light and bright w/ rough in plumbing for a bath, features a rapid recovery hot water heater & high efficiency furnace! Award winning Stevenson Schools! This home has great proximity to major transportation & close to shopping! Stop in today!
Property Specifics
| Single Family | |
| — | |
| — | |
| 2013 | |
| Full,English | |
| — | |
| No | |
| 0.31 |
| Lake | |
| — | |
| 420 / Quarterly | |
| Other | |
| Community Well | |
| Public Sewer | |
| 10809711 | |
| 15063051470000 |
Nearby Schools
| NAME: | DISTRICT: | DISTANCE: | |
|---|---|---|---|
|
High School
Adlai E Stevenson High School |
125 | Not in DB | |
Property History
| DATE: | EVENT: | PRICE: | SOURCE: |
|---|---|---|---|
| 14 Dec, 2020 | Sold | $501,500 | MRED MLS |
| 12 Nov, 2020 | Under contract | $529,000 | MRED MLS |
| — | Last price change | $539,000 | MRED MLS |
| 6 Aug, 2020 | Listed for sale | $549,000 | MRED MLS |
| 8 Mar, 2024 | Sold | $873,500 | MRED MLS |
| 9 Feb, 2024 | Under contract | $885,000 | MRED MLS |
| 2 Feb, 2024 | Listed for sale | $885,000 | MRED MLS |
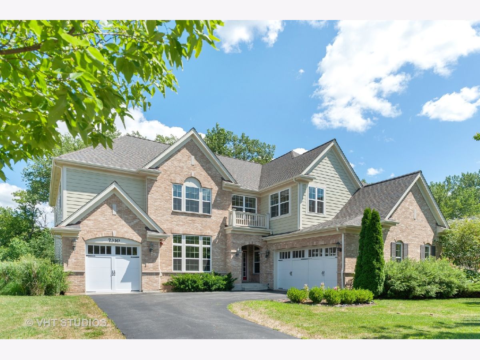
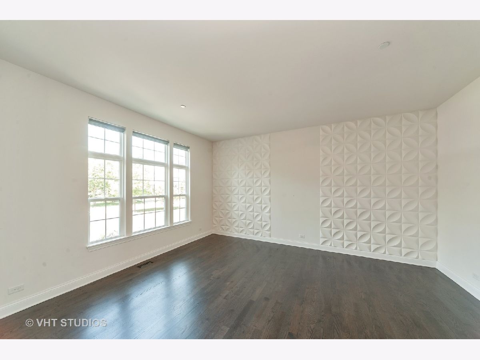
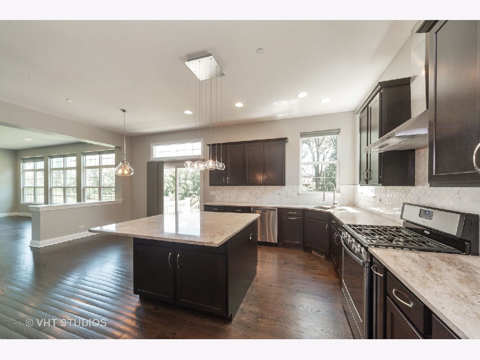
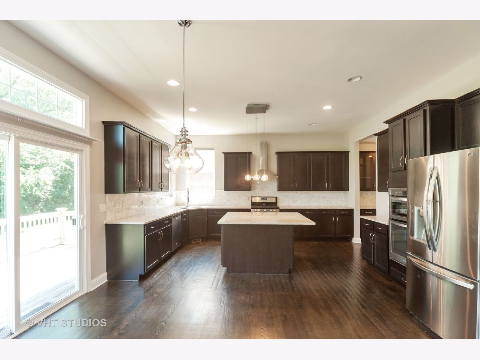
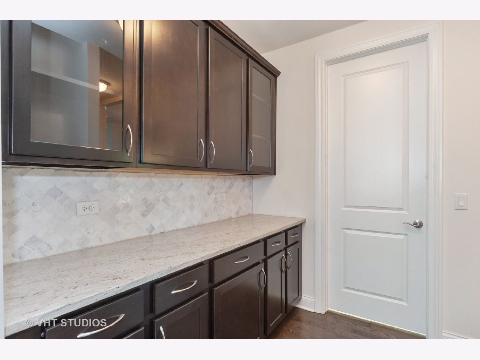
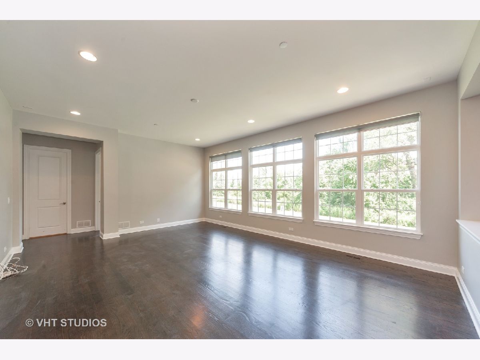
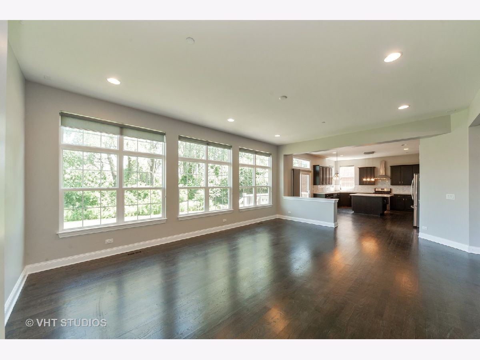
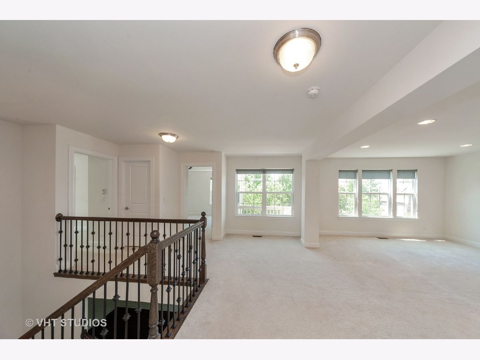
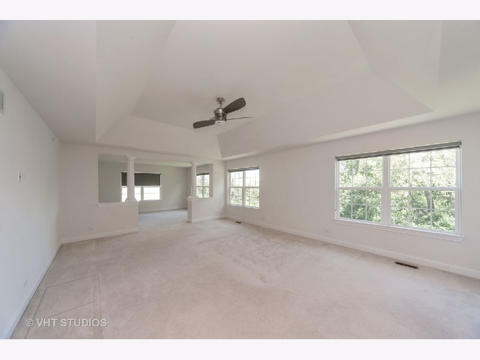
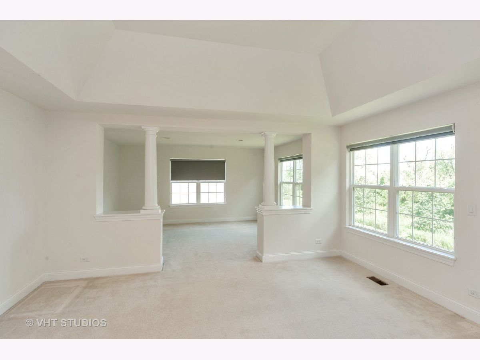
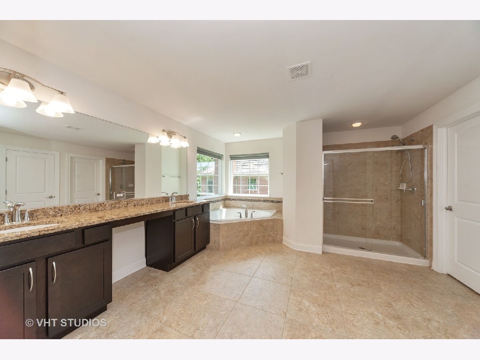
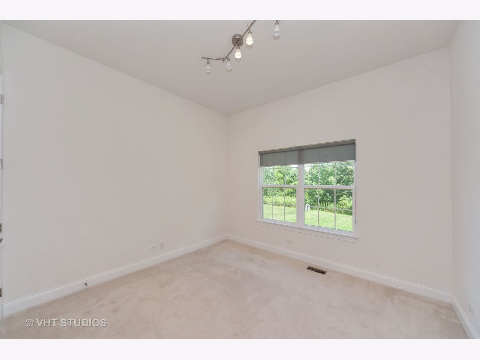
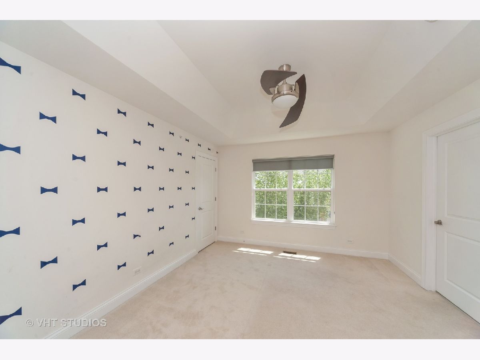
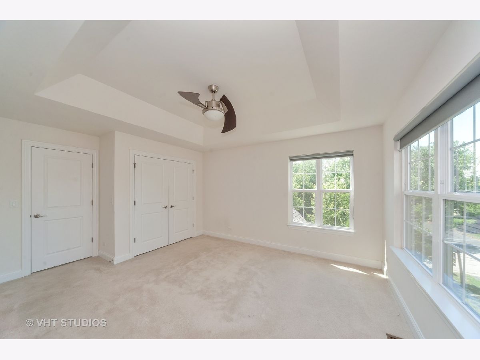
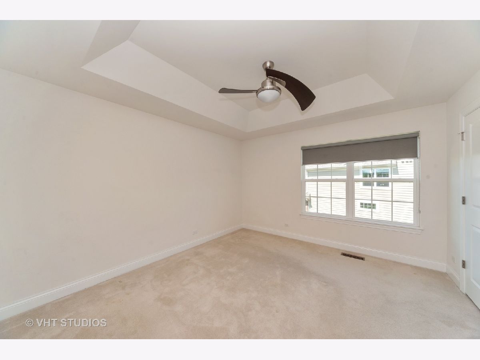
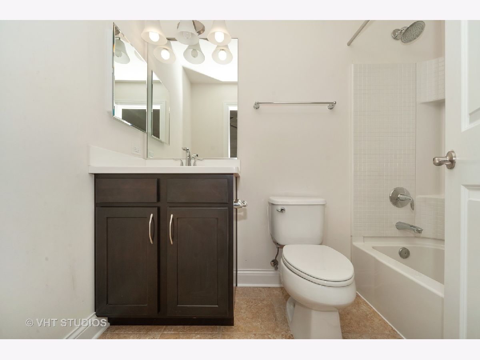
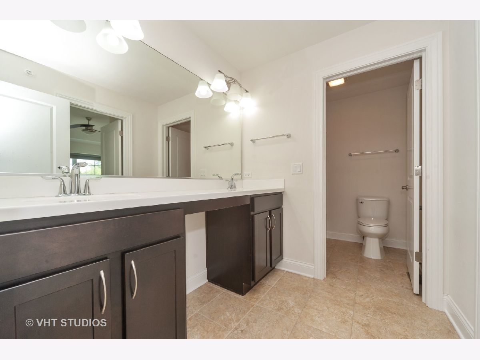
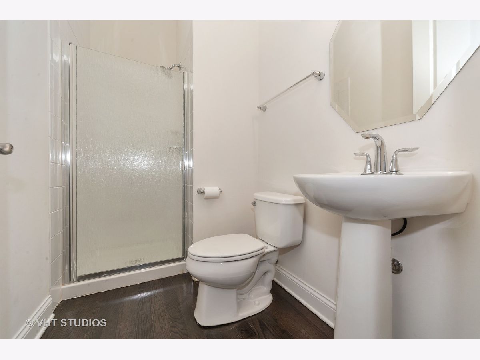
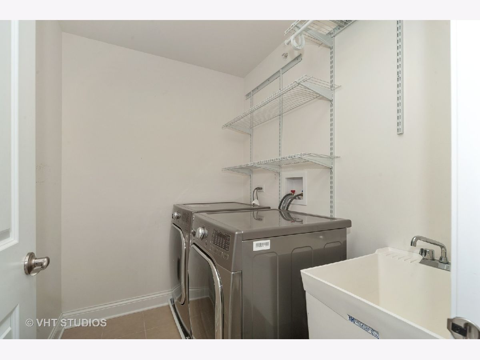
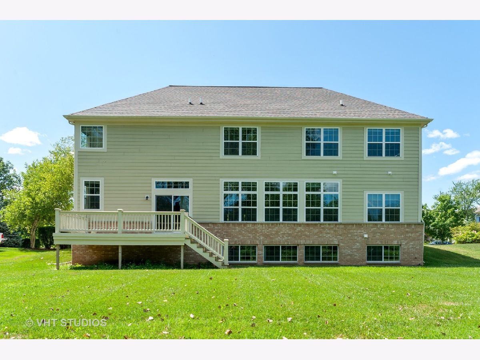
Room Specifics
Total Bedrooms: 5
Bedrooms Above Ground: 5
Bedrooms Below Ground: 0
Dimensions: —
Floor Type: Carpet
Dimensions: —
Floor Type: Carpet
Dimensions: —
Floor Type: Carpet
Dimensions: —
Floor Type: —
Full Bathrooms: 4
Bathroom Amenities: Separate Shower,Double Sink,Soaking Tub
Bathroom in Basement: 0
Rooms: Bedroom 5,Loft,Sitting Room,Mud Room
Basement Description: Unfinished,Bathroom Rough-In
Other Specifics
| 3 | |
| Concrete Perimeter | |
| Asphalt | |
| Deck, Storms/Screens | |
| — | |
| 91X141X78X157 | |
| — | |
| Full | |
| Hardwood Floors, First Floor Bedroom, In-Law Arrangement, Second Floor Laundry, First Floor Full Bath, Built-in Features, Walk-In Closet(s) | |
| — | |
| Not in DB | |
| Park | |
| — | |
| — | |
| — |
Tax History
| Year | Property Taxes |
|---|---|
| 2020 | $22,011 |
| 2024 | $16,356 |
Contact Agent
Nearby Similar Homes
Nearby Sold Comparables
Contact Agent
Listing Provided By
Baird & Warner





