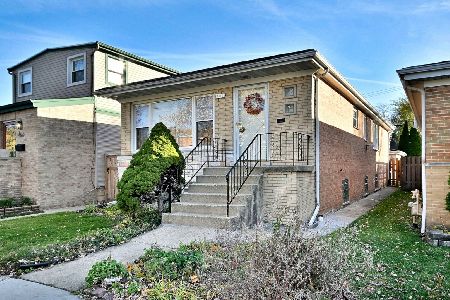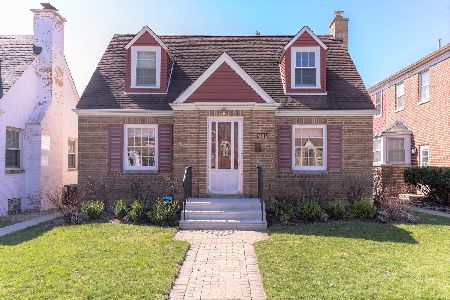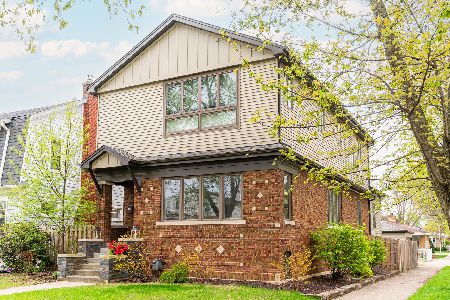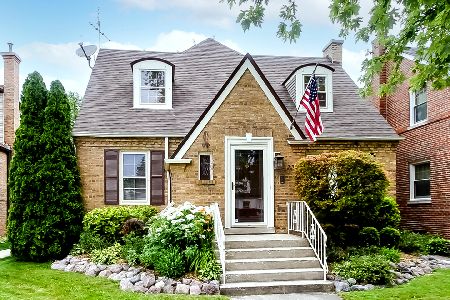7305 Greenleaf Avenue, Edison Park, Chicago, Illinois 60631
$327,500
|
Sold
|
|
| Status: | Closed |
| Sqft: | 0 |
| Cost/Sqft: | — |
| Beds: | 3 |
| Baths: | 2 |
| Year Built: | 1937 |
| Property Taxes: | $4,995 |
| Days On Market: | 5765 |
| Lot Size: | 0,00 |
Description
Edison Park jumbo Cape Cod! This home exudes great curb appeal, and sits on a 40' lot. Steps to parks, school, and a short walk to Metra/downtown EP restaurants. 3 bedrooms on 2nd floor; hardwood floors throughout. Updated electric. Freshly painted. Enjoy your real wdbrng fireplace in the living room. Great yard also features a screened area off garage w/ built in BBQ. A wonderful home.
Property Specifics
| Single Family | |
| — | |
| Cape Cod | |
| 1937 | |
| Full | |
| CAPE COD | |
| No | |
| 0 |
| Cook | |
| — | |
| 0 / Not Applicable | |
| None | |
| Lake Michigan | |
| Public Sewer, Overhead Sewers | |
| 07495724 | |
| 09362140100000 |
Nearby Schools
| NAME: | DISTRICT: | DISTANCE: | |
|---|---|---|---|
|
Grade School
Ebinger Elementary School |
299 | — | |
|
Middle School
Ebinger Elementary School |
299 | Not in DB | |
|
High School
Taft High School |
299 | Not in DB | |
Property History
| DATE: | EVENT: | PRICE: | SOURCE: |
|---|---|---|---|
| 25 Jun, 2010 | Sold | $327,500 | MRED MLS |
| 8 May, 2010 | Under contract | $349,900 | MRED MLS |
| 9 Apr, 2010 | Listed for sale | $349,900 | MRED MLS |
Room Specifics
Total Bedrooms: 3
Bedrooms Above Ground: 3
Bedrooms Below Ground: 0
Dimensions: —
Floor Type: Hardwood
Dimensions: —
Floor Type: Hardwood
Full Bathrooms: 2
Bathroom Amenities: —
Bathroom in Basement: 0
Rooms: Office,Recreation Room
Basement Description: Partially Finished,Exterior Access
Other Specifics
| 2 | |
| Brick/Mortar | |
| — | |
| Porch Screened | |
| Fenced Yard | |
| 40X125 | |
| — | |
| None | |
| — | |
| Range, Dishwasher, Refrigerator, Dryer | |
| Not in DB | |
| Sidewalks, Street Lights, Street Paved | |
| — | |
| — | |
| Wood Burning, Attached Fireplace Doors/Screen |
Tax History
| Year | Property Taxes |
|---|---|
| 2010 | $4,995 |
Contact Agent
Nearby Similar Homes
Nearby Sold Comparables
Contact Agent
Listing Provided By
Keller Williams Rlty Partners














