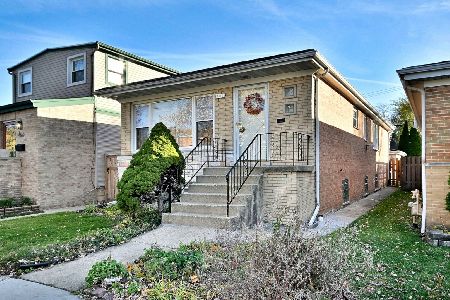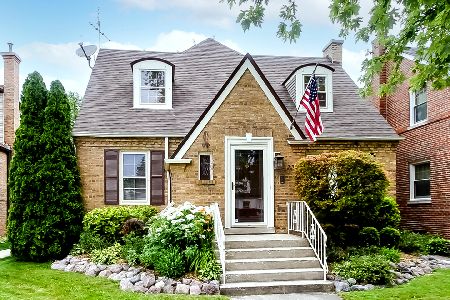7313 Greenleaf Avenue, Edison Park, Chicago, Illinois 60631
$550,000
|
Sold
|
|
| Status: | Closed |
| Sqft: | 1,739 |
| Cost/Sqft: | $321 |
| Beds: | 4 |
| Baths: | 3 |
| Year Built: | 1939 |
| Property Taxes: | $6,333 |
| Days On Market: | 1749 |
| Lot Size: | 0,00 |
Description
Welcome home to this beautiful gem in the heart of Edison Park! Beautiful hardwood floors throughout this 4 bedroom, 2.5 bathroom home that has been impeccably cared for by long-time owners. You'll love the gorgeous family room with vaulted ceiling/wood beams and stone fireplace feature. Granite countertops throughout kitchen, completely remodeled second floor bathroom and partially finished basement with a pool table and bar. Enjoy the oversized 40x125 lot either from the large screened-in porch overlooking the beautifully landscaped yard, or from the patio area including a water feature. Steps away from Brooks Park and walking distance to St. Juliana and Ebinger Schools, as well as all the restaurants and entertainment of downtown Edison Park. Close to Kennedy Expressway, CTA Blue Line, O'Hare Airport and walking distance to Metra. Don't miss this opportunity to live in Chicago's finest neighborhood!
Property Specifics
| Single Family | |
| — | |
| — | |
| 1939 | |
| Partial | |
| — | |
| No | |
| 0 |
| Cook | |
| — | |
| — / Not Applicable | |
| None | |
| Lake Michigan | |
| Public Sewer | |
| 11045417 | |
| 09362140080000 |
Nearby Schools
| NAME: | DISTRICT: | DISTANCE: | |
|---|---|---|---|
|
Grade School
Ebinger Elementary School |
299 | — | |
|
High School
Taft High School |
299 | Not in DB | |
Property History
| DATE: | EVENT: | PRICE: | SOURCE: |
|---|---|---|---|
| 11 Jun, 2021 | Sold | $550,000 | MRED MLS |
| 18 Apr, 2021 | Under contract | $559,000 | MRED MLS |
| — | Last price change | $579,000 | MRED MLS |
| 7 Apr, 2021 | Listed for sale | $579,000 | MRED MLS |
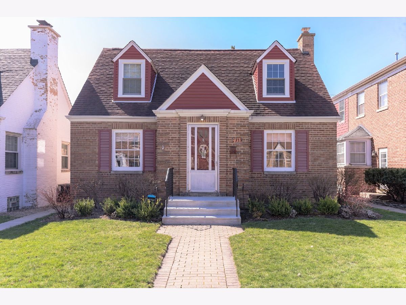
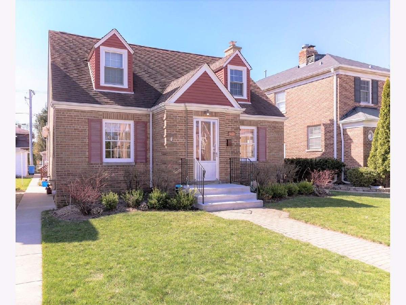
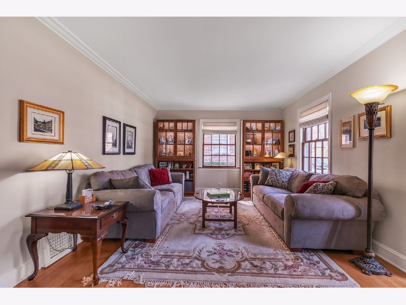
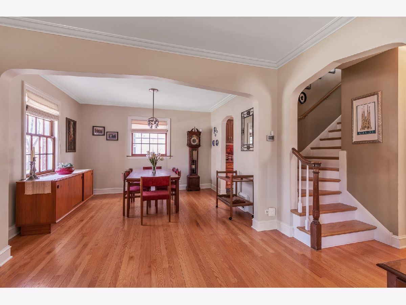
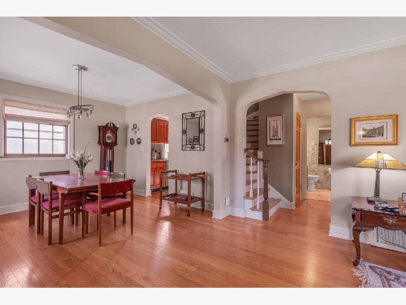
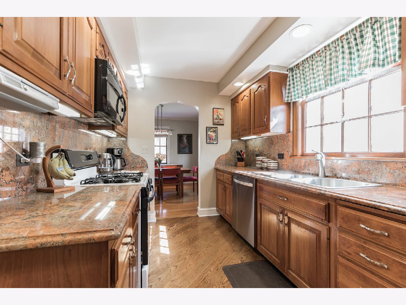
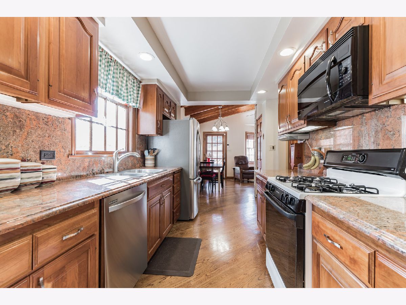
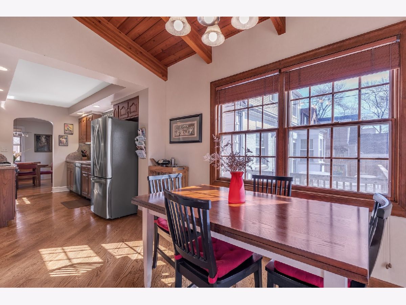
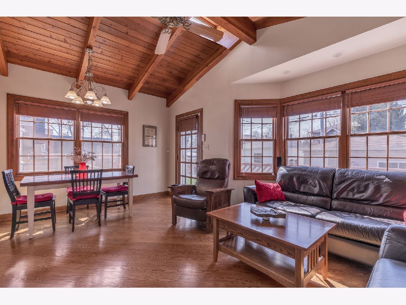
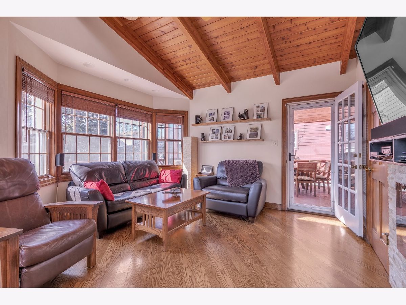
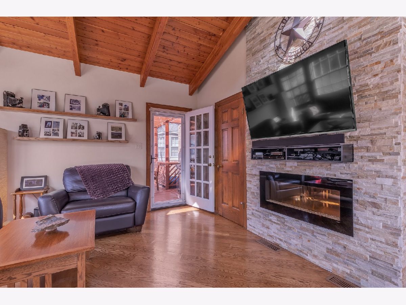
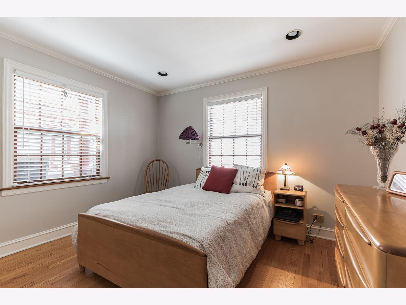
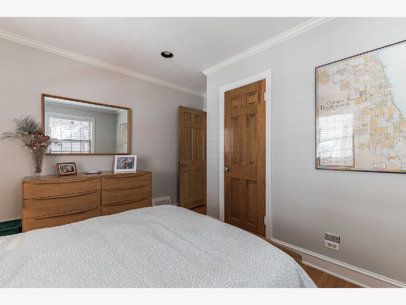
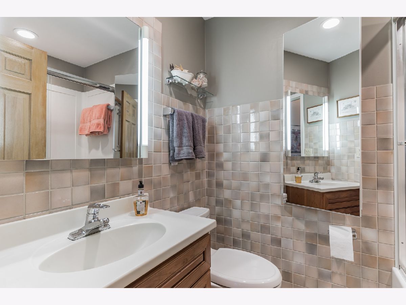
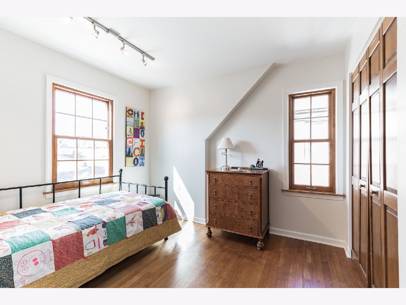
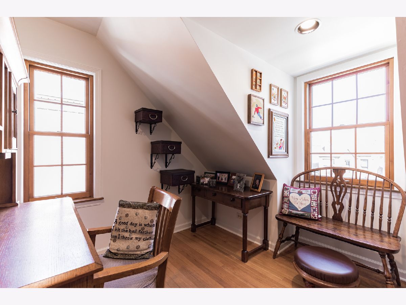
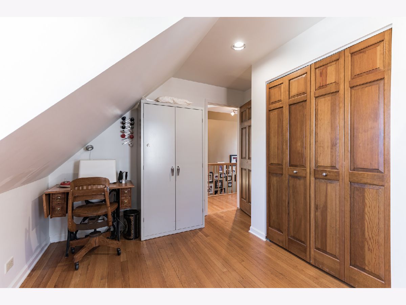
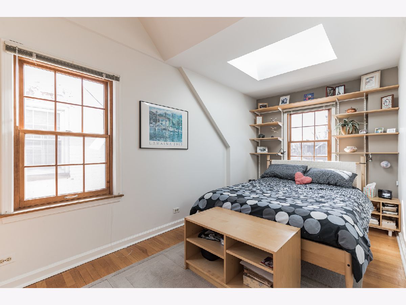
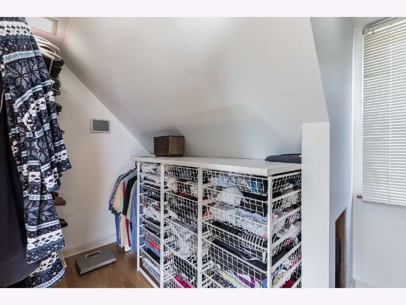
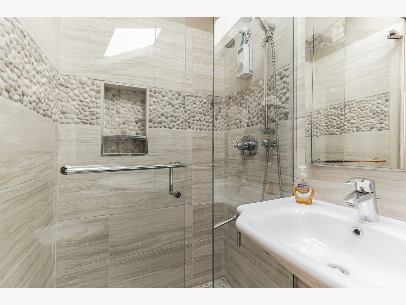
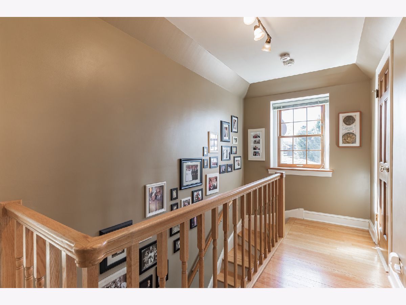
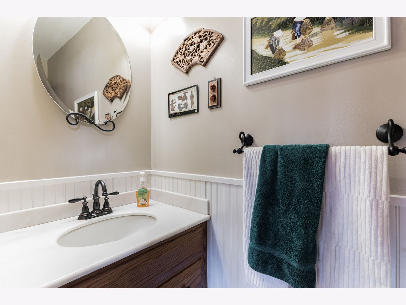
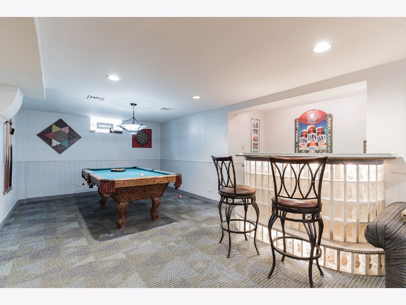
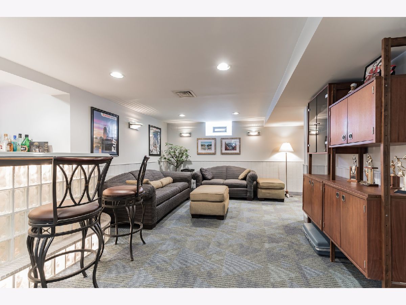
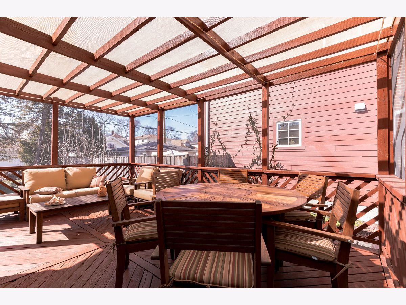
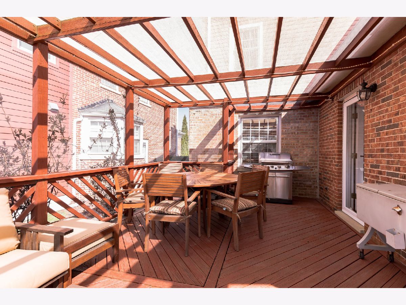
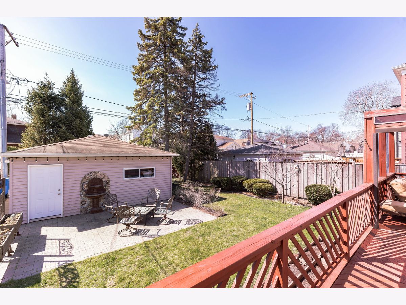
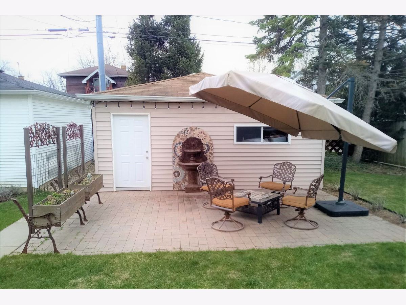
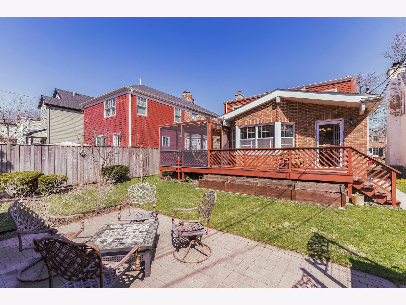
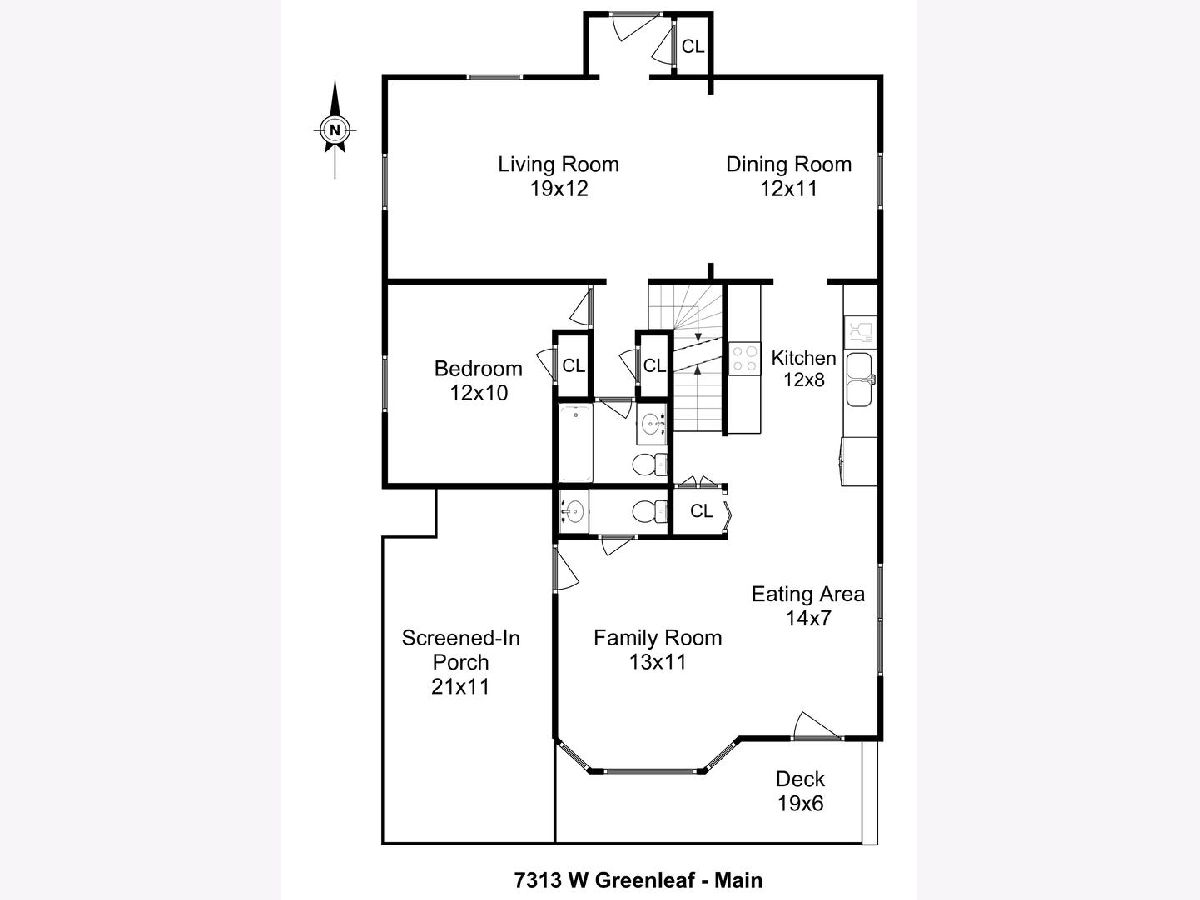
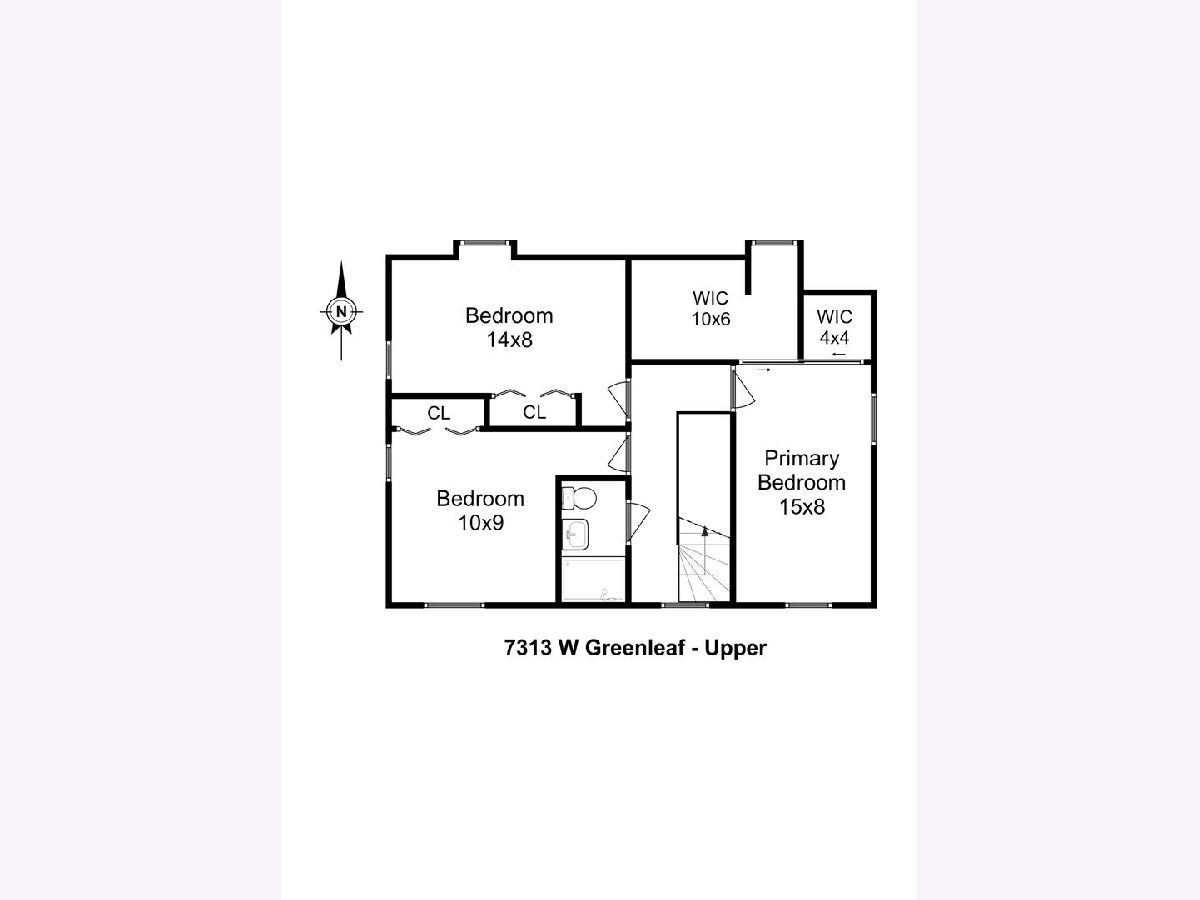
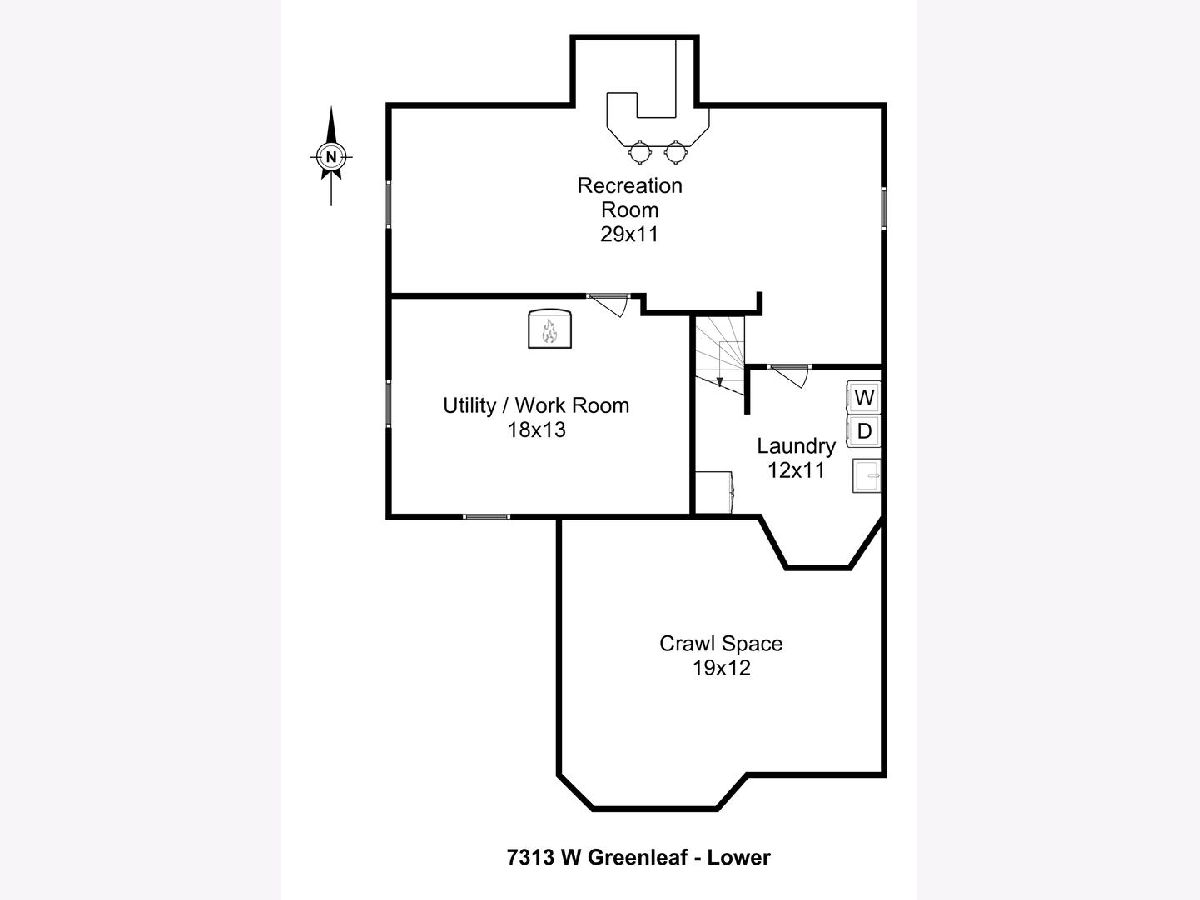
Room Specifics
Total Bedrooms: 4
Bedrooms Above Ground: 4
Bedrooms Below Ground: 0
Dimensions: —
Floor Type: Hardwood
Dimensions: —
Floor Type: Hardwood
Dimensions: —
Floor Type: Hardwood
Full Bathrooms: 3
Bathroom Amenities: —
Bathroom in Basement: 0
Rooms: Family Room,Utility Room-Lower Level
Basement Description: Partially Finished
Other Specifics
| 2 | |
| — | |
| — | |
| Deck, Patio, Porch Screened | |
| — | |
| 40X125 | |
| — | |
| None | |
| Vaulted/Cathedral Ceilings, Skylight(s), Bar-Dry, Hardwood Floors, First Floor Bedroom, First Floor Full Bath, Walk-In Closet(s), Granite Counters, Separate Dining Room | |
| Range, Microwave, Dishwasher, Refrigerator, Washer, Dryer, Disposal | |
| Not in DB | |
| — | |
| — | |
| — | |
| Electric |
Tax History
| Year | Property Taxes |
|---|---|
| 2021 | $6,333 |
Contact Agent
Nearby Similar Homes
Nearby Sold Comparables
Contact Agent
Listing Provided By
Gael Realty INC






