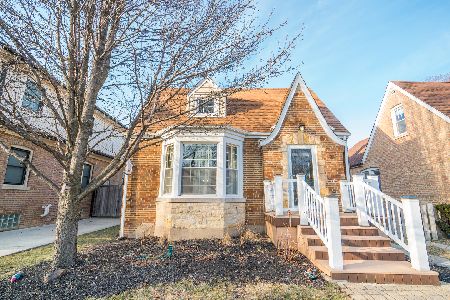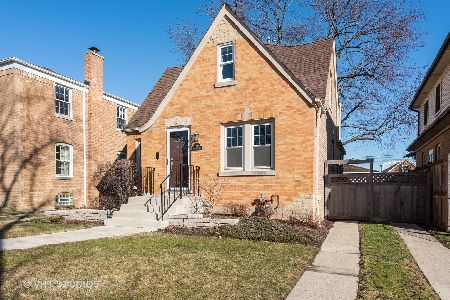7308 Fitch Avenue, Edison Park, Chicago, Illinois 60631
$570,000
|
Sold
|
|
| Status: | Closed |
| Sqft: | 0 |
| Cost/Sqft: | — |
| Beds: | 4 |
| Baths: | 4 |
| Year Built: | — |
| Property Taxes: | $8,200 |
| Days On Market: | 3912 |
| Lot Size: | 0,00 |
Description
Totally reno'd & SPACIOUS/open concept 4BD/4BA w/3 lrg living areas/lots of storage! Sunny formal liv rm w/bay windw leads to custom ktchn w/dark 42" cabs, white quartz counters, SS apps & built-in brkfst area w/bench & cabs. Sep dining rm leads to sunken family rm opening to deck/backyard. Dark walnut hrdwd flrs thruout. Huge king-size mstr, on-suite spa bath w/dbl vanity/jacuzzi tub/rain shower w/body sprays.
Property Specifics
| Single Family | |
| — | |
| Tudor | |
| — | |
| Full | |
| — | |
| No | |
| — |
| Cook | |
| — | |
| 0 / Not Applicable | |
| None | |
| Lake Michigan | |
| Public Sewer | |
| 08915394 | |
| 09362040240000 |
Nearby Schools
| NAME: | DISTRICT: | DISTANCE: | |
|---|---|---|---|
|
Grade School
Ebinger Elementary School |
299 | — | |
|
Middle School
Ebinger Elementary School |
299 | Not in DB | |
|
High School
Taft High School |
299 | Not in DB | |
Property History
| DATE: | EVENT: | PRICE: | SOURCE: |
|---|---|---|---|
| 17 Aug, 2012 | Sold | $230,000 | MRED MLS |
| 24 Jul, 2012 | Under contract | $289,000 | MRED MLS |
| 7 Jun, 2012 | Listed for sale | $289,000 | MRED MLS |
| 19 Apr, 2013 | Sold | $480,000 | MRED MLS |
| 21 Feb, 2013 | Under contract | $499,000 | MRED MLS |
| 31 Jan, 2013 | Listed for sale | $499,000 | MRED MLS |
| 8 Jul, 2015 | Sold | $570,000 | MRED MLS |
| 12 May, 2015 | Under contract | $575,000 | MRED MLS |
| 7 May, 2015 | Listed for sale | $575,000 | MRED MLS |
| 14 May, 2021 | Sold | $635,000 | MRED MLS |
| 22 Mar, 2021 | Under contract | $645,000 | MRED MLS |
| 15 Mar, 2021 | Listed for sale | $645,000 | MRED MLS |
Room Specifics
Total Bedrooms: 4
Bedrooms Above Ground: 4
Bedrooms Below Ground: 0
Dimensions: —
Floor Type: Hardwood
Dimensions: —
Floor Type: Hardwood
Dimensions: —
Floor Type: Hardwood
Full Bathrooms: 4
Bathroom Amenities: Whirlpool,Separate Shower,Double Sink,Full Body Spray Shower,Soaking Tub
Bathroom in Basement: 1
Rooms: Breakfast Room,Deck,Recreation Room,Storage
Basement Description: Finished
Other Specifics
| 2 | |
| Concrete Perimeter | |
| Off Alley,Side Drive | |
| Deck, Storms/Screens | |
| Fenced Yard,Park Adjacent | |
| 37X125 | |
| — | |
| Full | |
| Hardwood Floors, First Floor Bedroom, Second Floor Laundry, First Floor Full Bath | |
| Range, Microwave, Dishwasher, Refrigerator, Washer, Dryer, Disposal, Stainless Steel Appliance(s) | |
| Not in DB | |
| Sidewalks, Street Lights, Street Paved | |
| — | |
| — | |
| Gas Log, Gas Starter |
Tax History
| Year | Property Taxes |
|---|---|
| 2012 | $6,873 |
| 2013 | $7,533 |
| 2015 | $8,200 |
| 2021 | $10,566 |
Contact Agent
Nearby Similar Homes
Nearby Sold Comparables
Contact Agent
Listing Provided By
@properties










