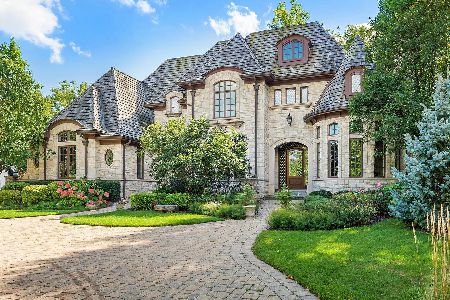731 7th Street, Hinsdale, Illinois 60521
$2,418,000
|
Sold
|
|
| Status: | Closed |
| Sqft: | 8,698 |
| Cost/Sqft: | $287 |
| Beds: | 5 |
| Baths: | 8 |
| Year Built: | 2016 |
| Property Taxes: | $0 |
| Days On Market: | 3383 |
| Lot Size: | 0,48 |
Description
GORGEOUS BRAND NEW CONSTRUCTION NESTELED IN THE HEART OF THE WOODLANDS. FROM THE 12 FOOT CEILINGS TO THE OPEN CONCEPT GREAT ROOM NO DETAIL WAS OVER LOOKED IN THE DESIGNING OF THIS HINSDALE GEM. GRAND KITCHEN WITH WOLF AND SUB-ZERO APLIANCE PACKAGE, UPGRADED LIGHTING, ELEVATOR, MASTER SUITE WITH BACONY AND LUXUROUS BATH ALL 6 BEDROOMS FEATURE ON SUITE BATHS. LAUNDRY ROOMS ON 1ST AND SECOND FLOOR! THE FINISHED LOWER LEVEL WITH CUSTOM BAR AND BILLARDS AREA IS READY FOR ENTERTAINING! FROM FUNCTIONALITY TO FLOW THIS HOME HAS IT ALL AND MORE. CLICK VIRTUAL TOUR FOR MORE PICTURES.
Property Specifics
| Single Family | |
| — | |
| Traditional | |
| 2016 | |
| Full | |
| — | |
| No | |
| 0.48 |
| Cook | |
| The Woodlands | |
| 0 / Not Applicable | |
| None | |
| Lake Michigan | |
| Public Sewer | |
| 09368169 | |
| 18073000190000 |
Nearby Schools
| NAME: | DISTRICT: | DISTANCE: | |
|---|---|---|---|
|
Grade School
Oak Elementary School |
181 | — | |
|
Middle School
Hinsdale Middle School |
181 | Not in DB | |
|
High School
Hinsdale Central High School |
86 | Not in DB | |
Property History
| DATE: | EVENT: | PRICE: | SOURCE: |
|---|---|---|---|
| 30 Dec, 2016 | Sold | $2,418,000 | MRED MLS |
| 28 Oct, 2016 | Under contract | $2,499,999 | MRED MLS |
| 13 Oct, 2016 | Listed for sale | $2,499,999 | MRED MLS |
Room Specifics
Total Bedrooms: 6
Bedrooms Above Ground: 5
Bedrooms Below Ground: 1
Dimensions: —
Floor Type: Hardwood
Dimensions: —
Floor Type: Hardwood
Dimensions: —
Floor Type: Hardwood
Dimensions: —
Floor Type: —
Dimensions: —
Floor Type: —
Full Bathrooms: 8
Bathroom Amenities: Separate Shower,Steam Shower,Double Sink,Soaking Tub
Bathroom in Basement: 1
Rooms: Bonus Room,Bedroom 5,Bedroom 6,Breakfast Room,Exercise Room,Foyer,Game Room,Great Room,Library,Media Room
Basement Description: Finished
Other Specifics
| 3 | |
| — | |
| Concrete | |
| Balcony, Patio | |
| — | |
| 20804 | |
| — | |
| Full | |
| Bar-Wet, Elevator, Hardwood Floors, First Floor Laundry, Second Floor Laundry, First Floor Full Bath | |
| Range, Microwave, Dishwasher, Refrigerator, High End Refrigerator, Bar Fridge, Washer, Dryer, Disposal, Stainless Steel Appliance(s) | |
| Not in DB | |
| — | |
| — | |
| — | |
| — |
Tax History
| Year | Property Taxes |
|---|
Contact Agent
Nearby Similar Homes
Nearby Sold Comparables
Contact Agent
Listing Provided By
d'aprile properties








