732 Bittersweet Lane, Hinsdale, Illinois 60521
$2,050,000
|
Sold
|
|
| Status: | Closed |
| Sqft: | 9,200 |
| Cost/Sqft: | $259 |
| Beds: | 6 |
| Baths: | 9 |
| Year Built: | 2010 |
| Property Taxes: | $59,477 |
| Days On Market: | 1912 |
| Lot Size: | 0,53 |
Description
Your own resort and oasis! As we want our homes to provide more than ever, this one has it all! Stunning all stone three story home with spectacular quality built by Santefort. The thick moldings, 10 foot ceilings, wainscoting, great cabinetry, 6-7 bedrooms, 9 baths, 7 fireplaces, vaulted screened porch with wood burning stone fireplace, 4 car heated garage. Breathtaking lot with gorgeous custom pool, waterfall, stone patio and hardscape, and fireplace. Elegant entry through magnificent mahogany door with pretty leaded glass, two story foyer with sweeping stone staircase with wrought iron balusters, 20 foot ceiling in living room with massive limestone fireplace, spacious open dining room with butler's pantry, incredible quality throughout featuring multi-piece thick crown moldings, stone and wood floors. Private library with wainscoting and fireplace, large open coffered family room with stone fireplace, fabulous kitchen for entertaining with generous cabinetry, center island and sunny breakfast room. first floor bedroom suite, two staircases and two laundry rooms. Master suite with private sitting room, fireplace and elegant master bath. Every one of the six bedrooms enjoys their own en-suite bath. Fabulous lower level offers another 3000 SF of great space to relax or entertain guests. Workout room has an adjoining spa bath with a second steam shower and sauna. Large family room with stone fireplace, large bar and wine room, and game room area. Impressive theater room with pretty moldings and large screen. Playroom/7th bedroom with second full bath on lower level. Incredible quality features at price wll below appraisal! COVID SHOWING INSTRUCTIONS
Property Specifics
| Single Family | |
| — | |
| Traditional | |
| 2010 | |
| Full | |
| — | |
| No | |
| 0.53 |
| Cook | |
| — | |
| 0 / Not Applicable | |
| None | |
| Lake Michigan | |
| Public Sewer | |
| 10915461 | |
| 18073000110000 |
Nearby Schools
| NAME: | DISTRICT: | DISTANCE: | |
|---|---|---|---|
|
Grade School
Oak Elementary School |
181 | — | |
|
Middle School
Hinsdale Middle School |
181 | Not in DB | |
|
High School
Hinsdale Central High School |
86 | Not in DB | |
Property History
| DATE: | EVENT: | PRICE: | SOURCE: |
|---|---|---|---|
| 18 Dec, 2009 | Sold | $2,900,000 | MRED MLS |
| 16 Nov, 2009 | Under contract | $3,199,000 | MRED MLS |
| 24 Jun, 2009 | Listed for sale | $3,199,000 | MRED MLS |
| 12 May, 2021 | Sold | $2,050,000 | MRED MLS |
| 10 Feb, 2021 | Under contract | $2,380,000 | MRED MLS |
| 23 Oct, 2020 | Listed for sale | $2,380,000 | MRED MLS |
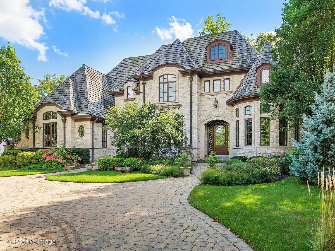
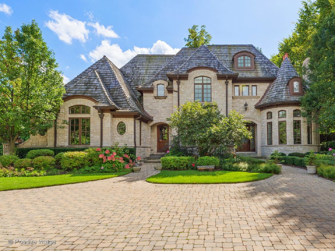
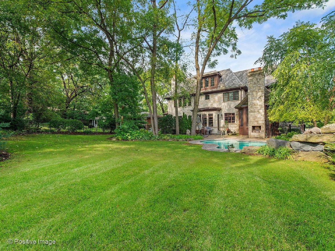
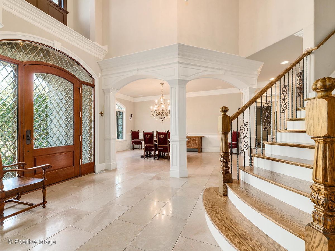
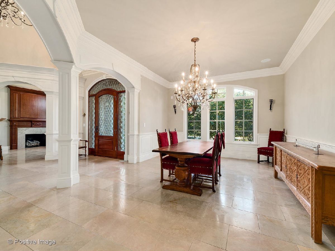
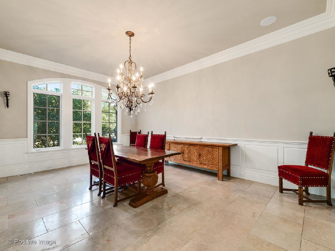
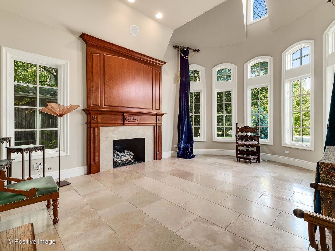
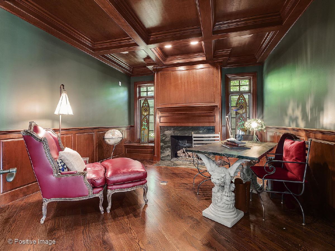
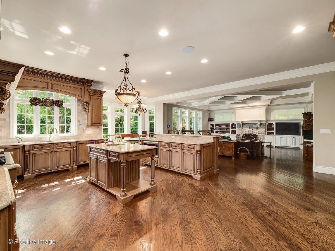
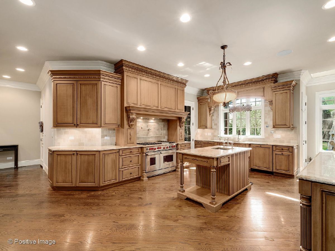
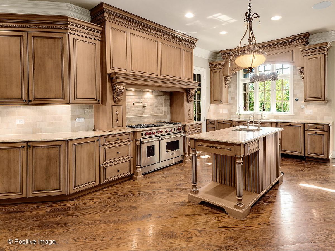
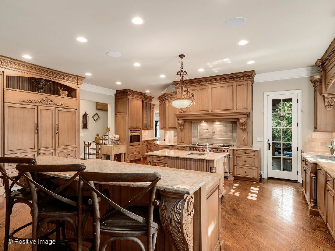
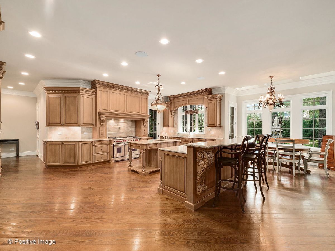
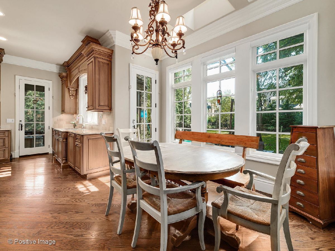
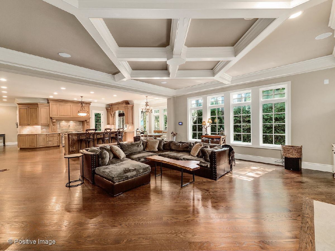
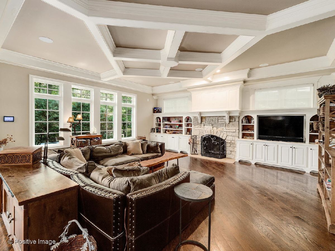
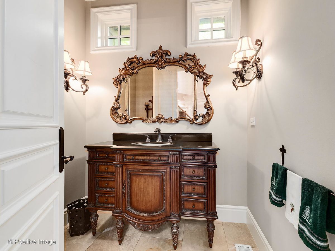
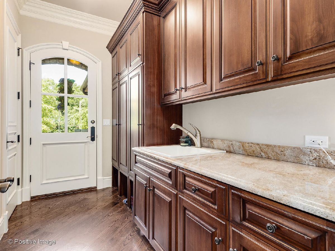
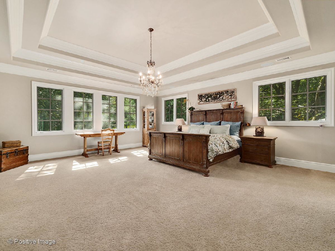
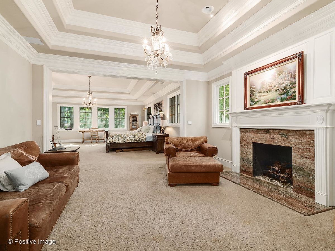
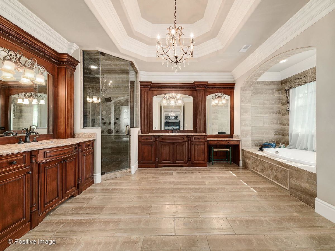
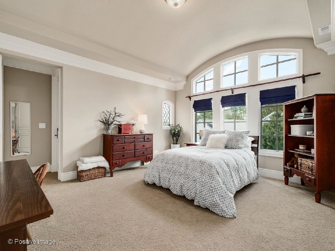
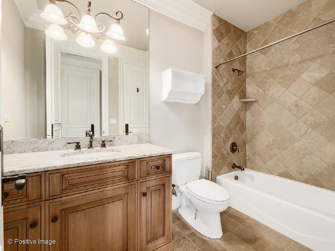
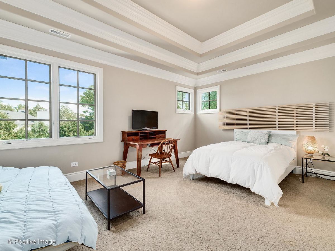
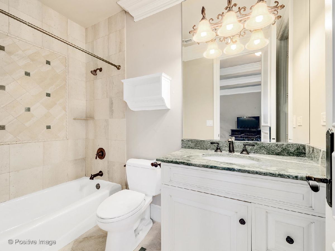
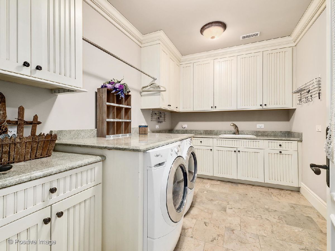
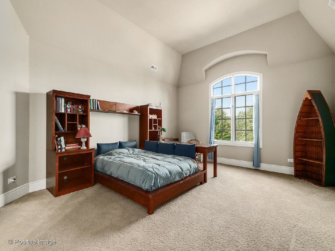
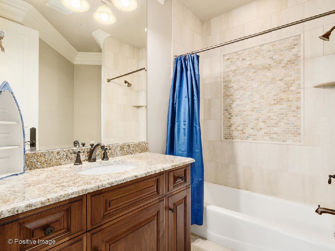
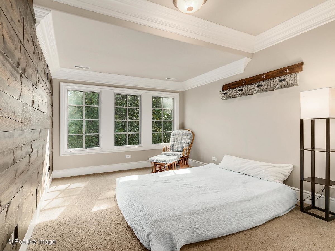
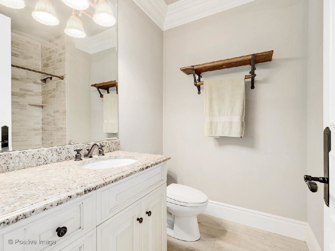
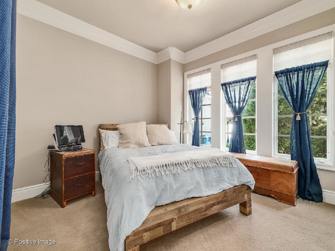
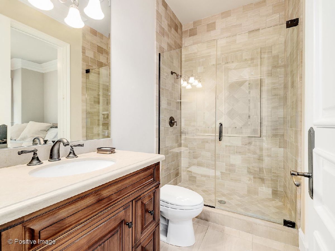
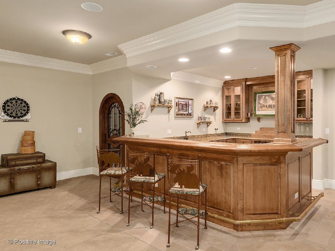
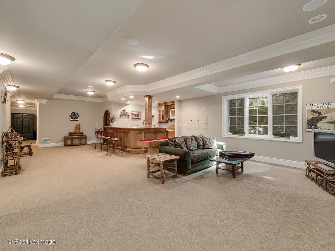
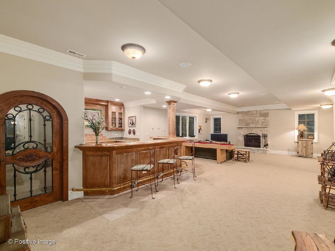
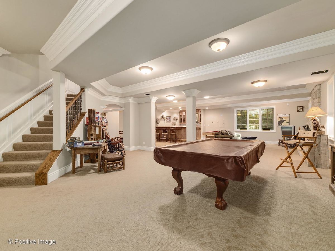
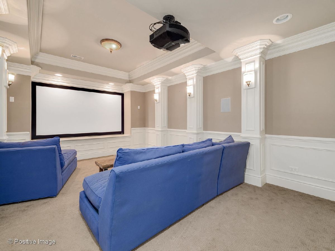
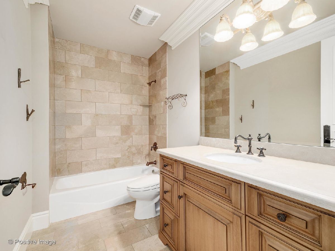
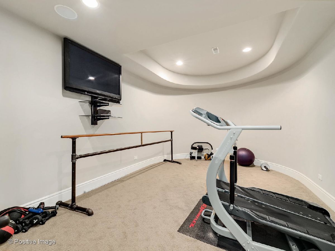
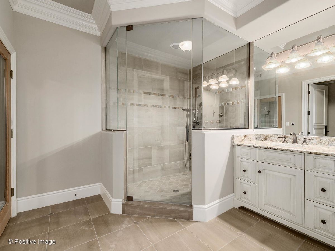
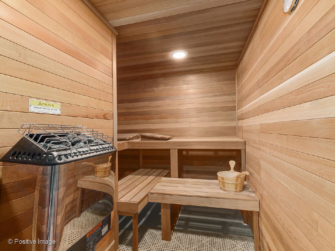
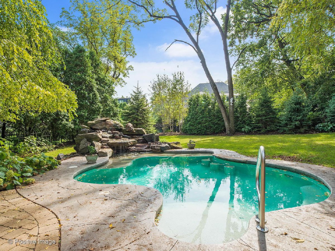
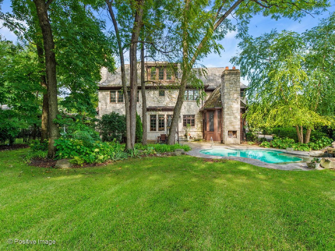
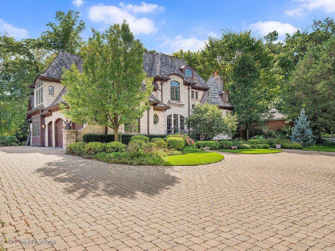
Room Specifics
Total Bedrooms: 7
Bedrooms Above Ground: 6
Bedrooms Below Ground: 1
Dimensions: —
Floor Type: Carpet
Dimensions: —
Floor Type: Carpet
Dimensions: —
Floor Type: Carpet
Dimensions: —
Floor Type: —
Dimensions: —
Floor Type: —
Dimensions: —
Floor Type: —
Full Bathrooms: 9
Bathroom Amenities: Full Body Spray Shower
Bathroom in Basement: 1
Rooms: Bedroom 5,Bedroom 6,Bedroom 7,Library,Theatre Room,Exercise Room,Recreation Room,Loft
Basement Description: Finished
Other Specifics
| 4 | |
| Concrete Perimeter | |
| Circular | |
| Patio, Porch, Porch Screened, Brick Paver Patio, In Ground Pool, Storms/Screens | |
| Wooded | |
| 113 X 246 X 85 X 218 | |
| Unfinished | |
| Full | |
| Vaulted/Cathedral Ceilings, Skylight(s), Sauna/Steam Room, In-Law Arrangement, Second Floor Laundry, First Floor Full Bath | |
| Range, Microwave, Dishwasher, Refrigerator, High End Refrigerator, Bar Fridge, Washer, Dryer, Wine Refrigerator, Built-In Oven, Range Hood | |
| Not in DB | |
| — | |
| — | |
| — | |
| Gas Starter |
Tax History
| Year | Property Taxes |
|---|---|
| 2021 | $59,477 |
Contact Agent
Nearby Similar Homes
Nearby Sold Comparables
Contact Agent
Listing Provided By
Baird & Warner Real Estate







