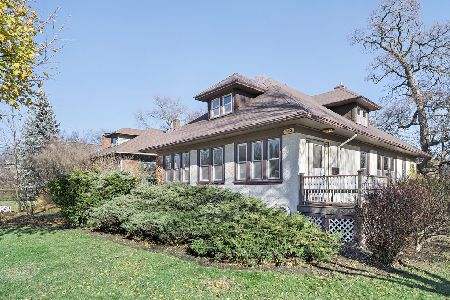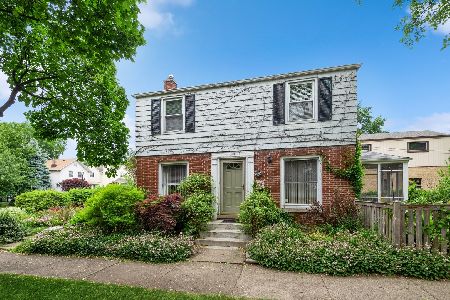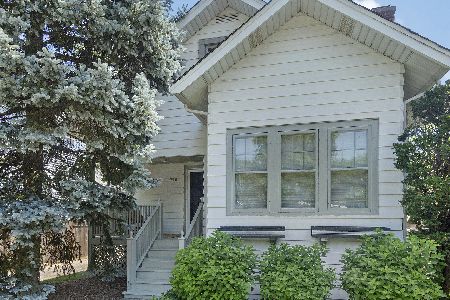731 Asbury Avenue, Evanston, Illinois 60202
$575,000
|
Sold
|
|
| Status: | Closed |
| Sqft: | 2,200 |
| Cost/Sqft: | $261 |
| Beds: | 4 |
| Baths: | 3 |
| Year Built: | 1925 |
| Property Taxes: | $10,665 |
| Days On Market: | 2087 |
| Lot Size: | 0,15 |
Description
Welcome to this gorgeous home close to parks, lake, and transportation. Three great floors of living space that make it the perfect place to raise your family, work from home, and entertain. A complete gut rehab was completed in 2012 with hardwood floors, new roof, plumbing, electric, and HVAC. The house features fresh paint, new carpet, 42" cabinets, granite countertops, crown molding, and a giant kitchen pantry. You will love the large backyard perfect for lying in the hammock or raising fish in the pond. The house is in a sought after community putting you close to everything Evanston has to offer.
Property Specifics
| Single Family | |
| — | |
| Bungalow | |
| 1925 | |
| Full | |
| — | |
| No | |
| 0.15 |
| Cook | |
| — | |
| 0 / Not Applicable | |
| None | |
| Lake Michigan | |
| Public Sewer | |
| 10712554 | |
| 11193080020000 |
Nearby Schools
| NAME: | DISTRICT: | DISTANCE: | |
|---|---|---|---|
|
Grade School
Oakton Elementary School |
65 | — | |
|
Middle School
Chute Middle School |
65 | Not in DB | |
|
High School
Evanston Twp High School |
202 | Not in DB | |
Property History
| DATE: | EVENT: | PRICE: | SOURCE: |
|---|---|---|---|
| 15 Aug, 2011 | Sold | $226,550 | MRED MLS |
| 25 Jul, 2011 | Under contract | $224,900 | MRED MLS |
| 13 Jun, 2011 | Listed for sale | $229,900 | MRED MLS |
| 20 Jul, 2012 | Sold | $430,000 | MRED MLS |
| 5 Jun, 2012 | Under contract | $476,950 | MRED MLS |
| — | Last price change | $486,950 | MRED MLS |
| 13 Mar, 2012 | Listed for sale | $499,950 | MRED MLS |
| 26 Jun, 2020 | Sold | $575,000 | MRED MLS |
| 15 May, 2020 | Under contract | $575,000 | MRED MLS |
| 12 May, 2020 | Listed for sale | $575,000 | MRED MLS |
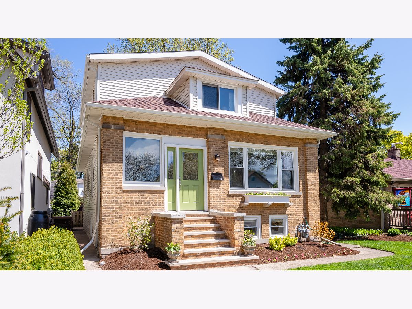
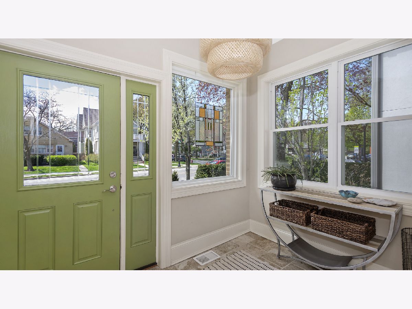
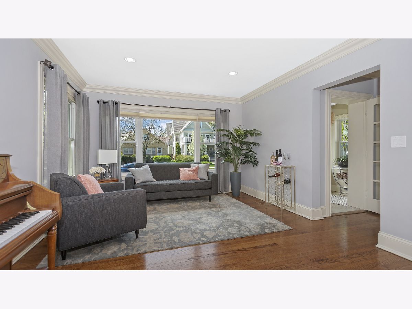
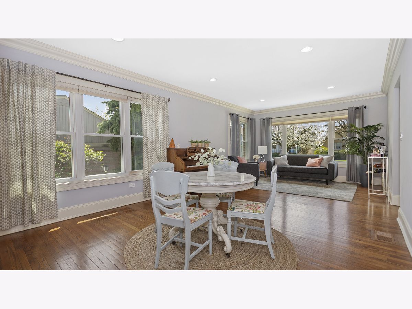
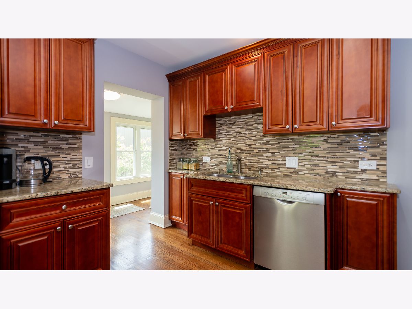
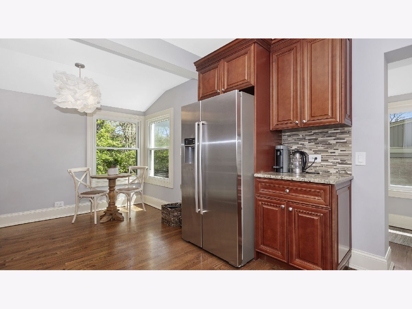
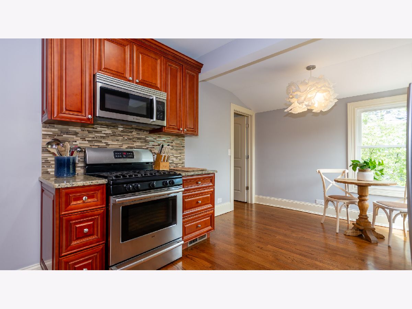
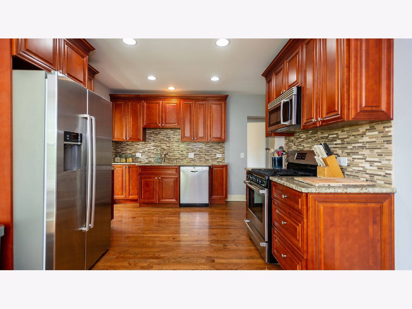
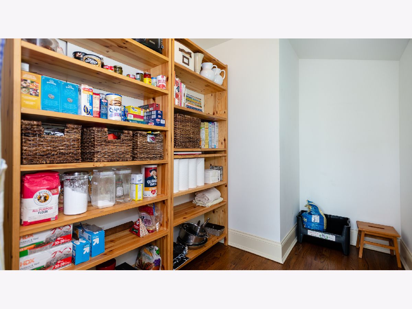
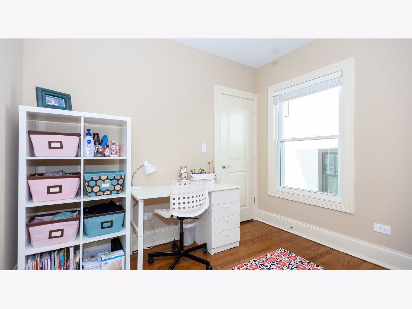
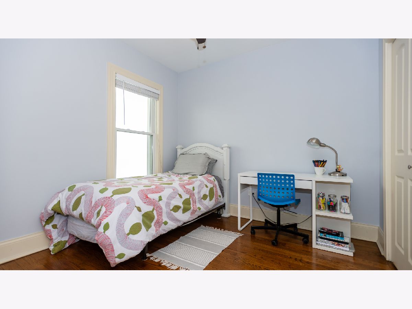
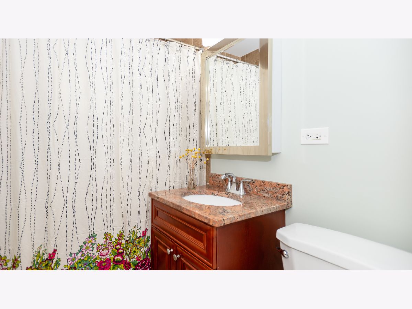
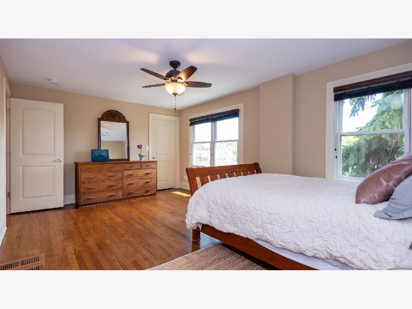
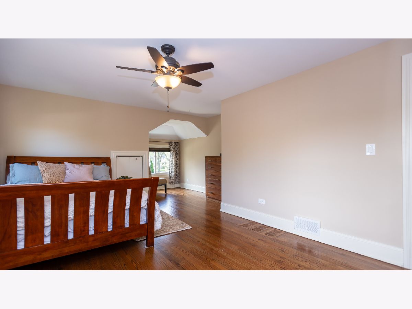
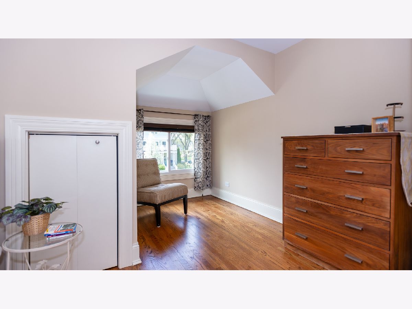
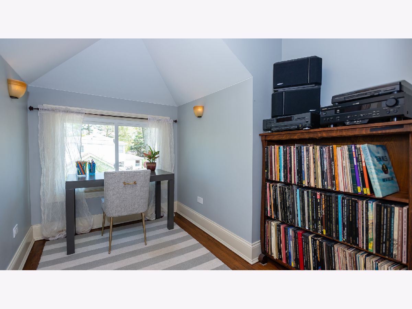
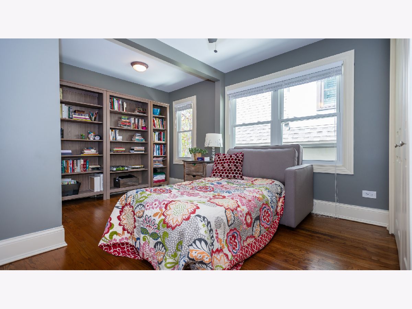
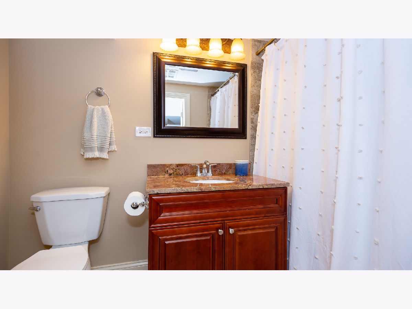
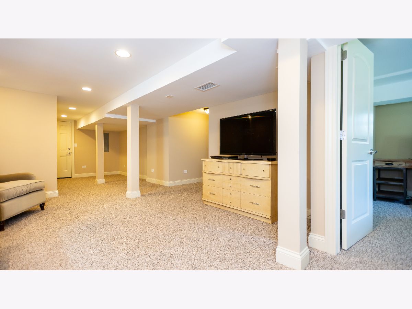
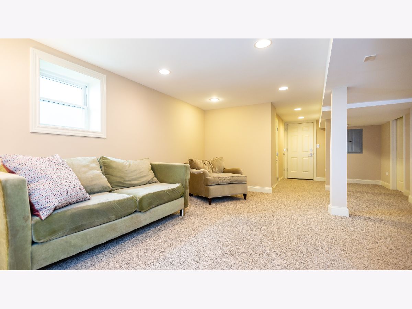
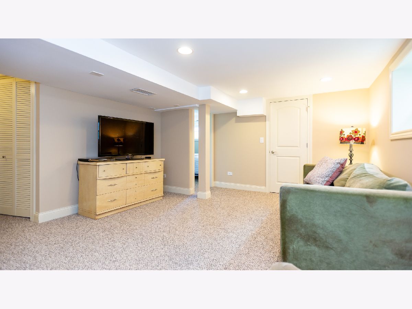
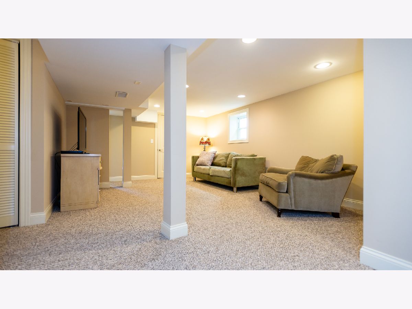
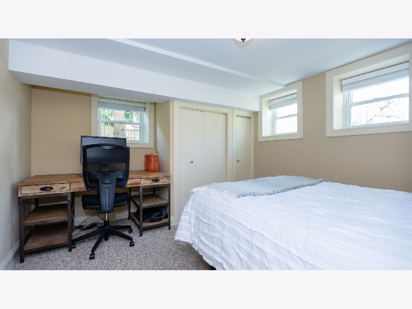
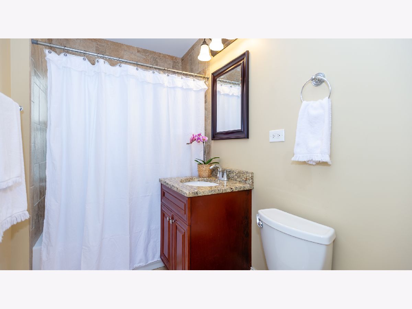
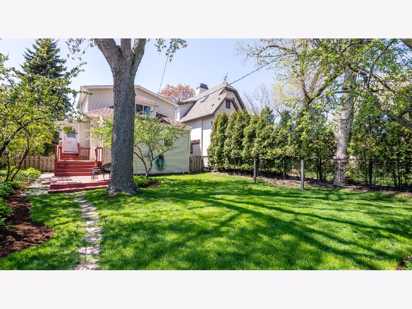
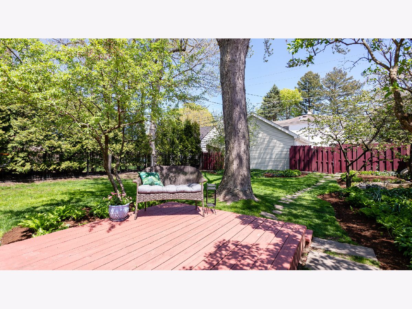
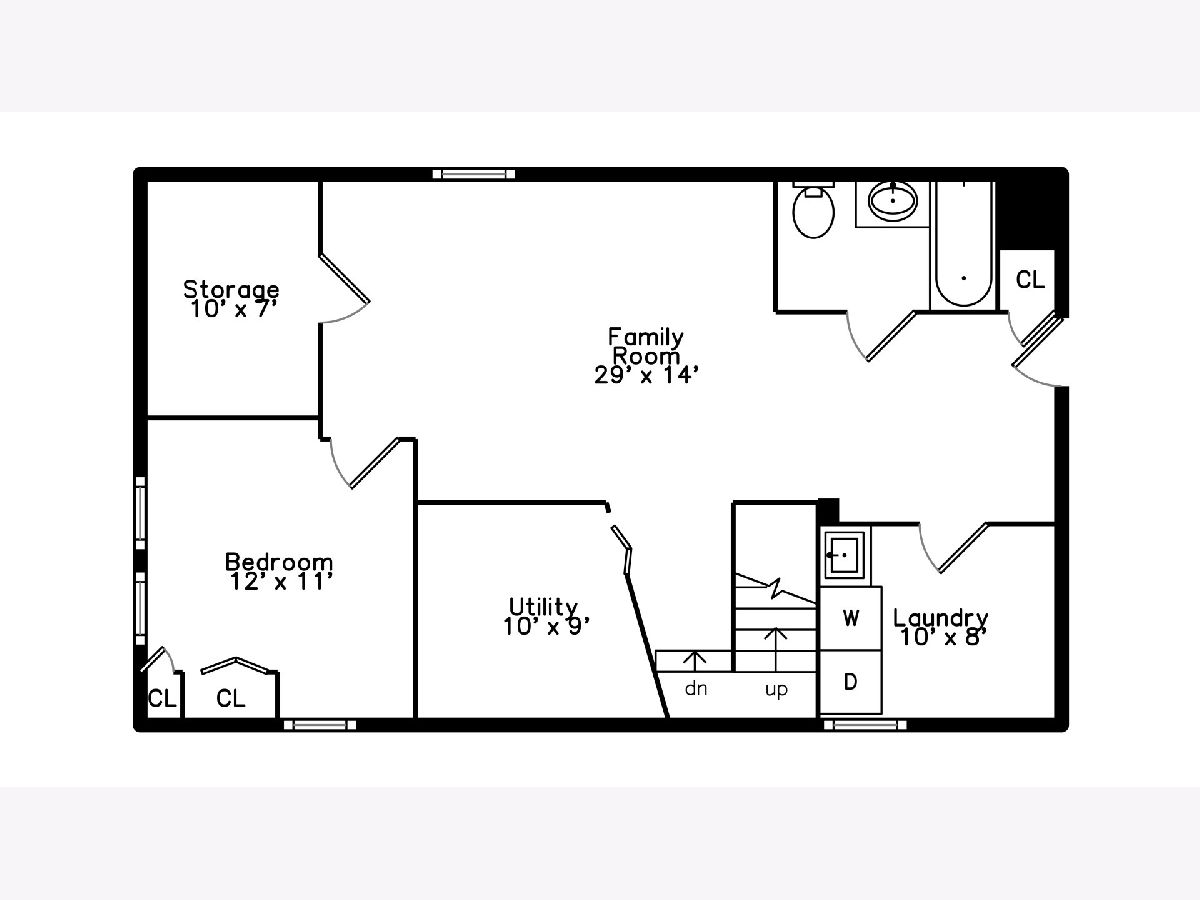
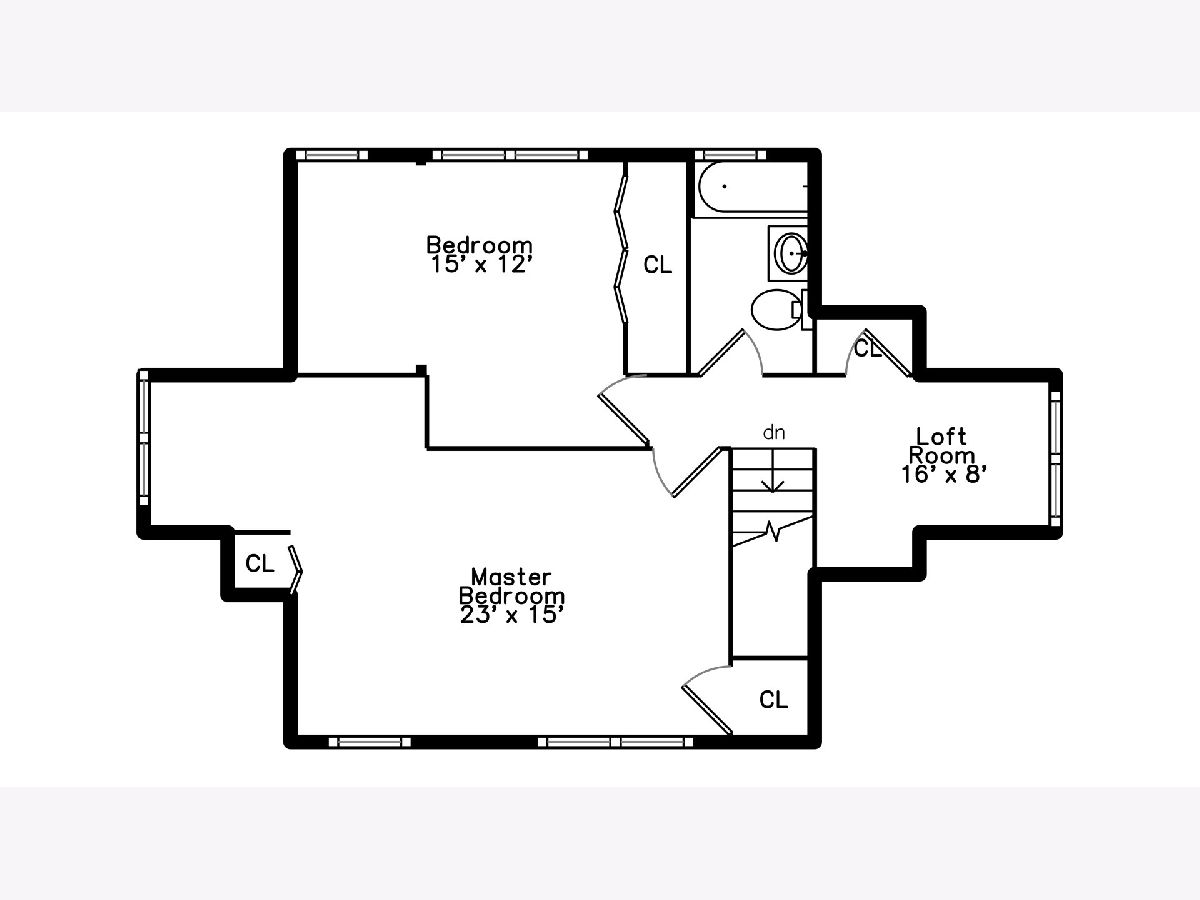
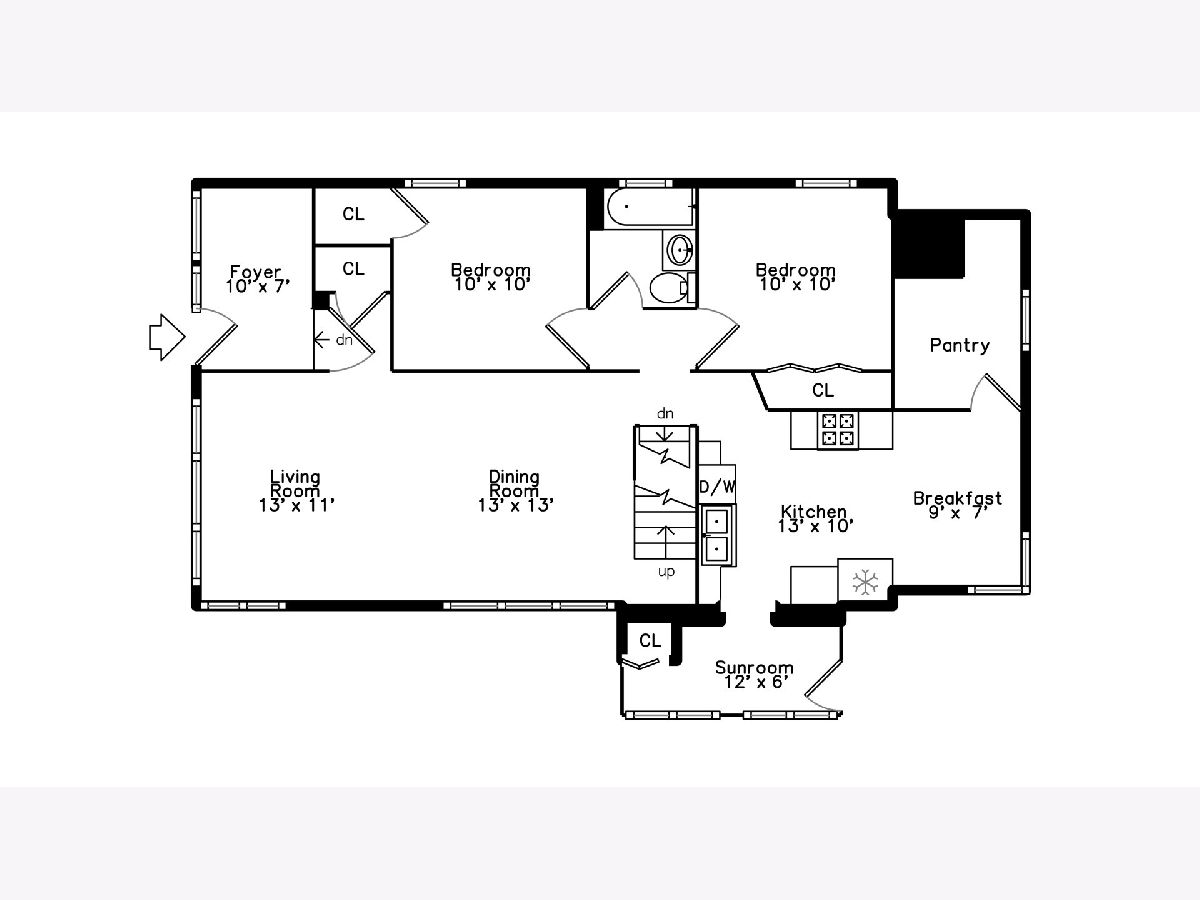
Room Specifics
Total Bedrooms: 5
Bedrooms Above Ground: 4
Bedrooms Below Ground: 1
Dimensions: —
Floor Type: Hardwood
Dimensions: —
Floor Type: Hardwood
Dimensions: —
Floor Type: Hardwood
Dimensions: —
Floor Type: —
Full Bathrooms: 3
Bathroom Amenities: Separate Shower,Soaking Tub
Bathroom in Basement: 1
Rooms: Bedroom 5,Breakfast Room,Utility Room-Lower Level
Basement Description: Finished
Other Specifics
| 2 | |
| Concrete Perimeter | |
| — | |
| — | |
| — | |
| 44.5 X 150 | |
| — | |
| None | |
| Hardwood Floors, First Floor Bedroom | |
| Range, Microwave, Dishwasher, Refrigerator, Washer, Dryer, Disposal, Stainless Steel Appliance(s) | |
| Not in DB | |
| Sidewalks, Street Lights | |
| — | |
| — | |
| — |
Tax History
| Year | Property Taxes |
|---|---|
| 2011 | $8,671 |
| 2012 | $8,610 |
| 2020 | $10,665 |
Contact Agent
Nearby Similar Homes
Nearby Sold Comparables
Contact Agent
Listing Provided By
Baird & Warner








