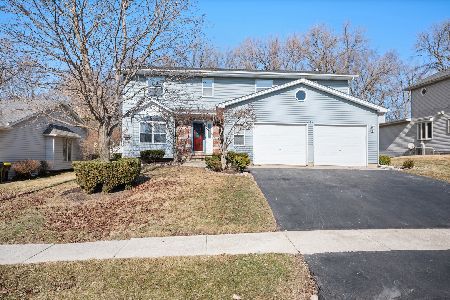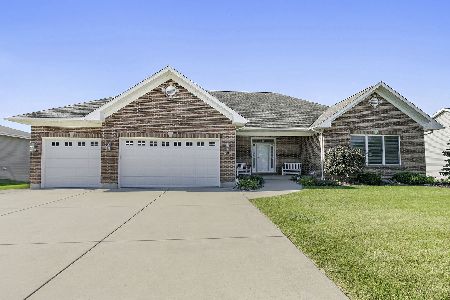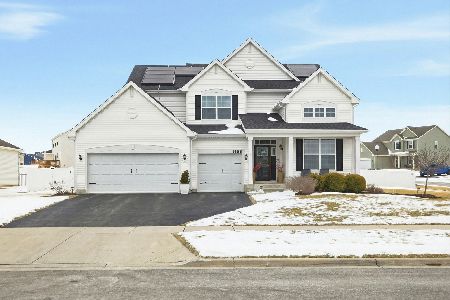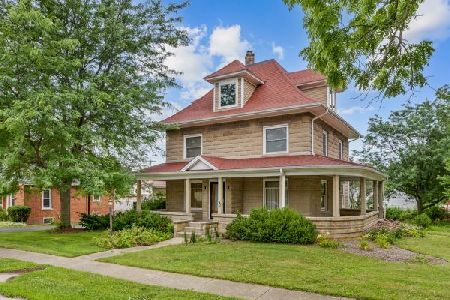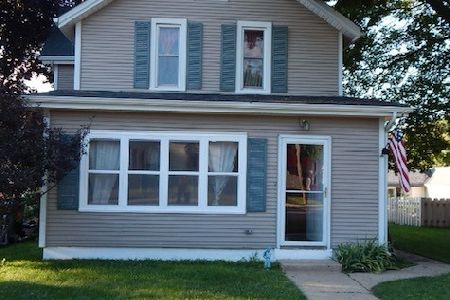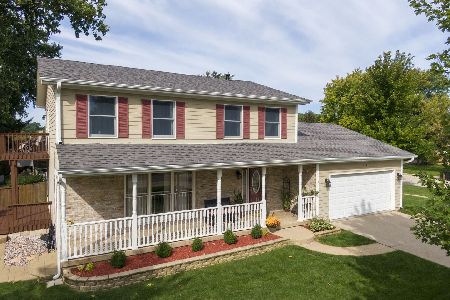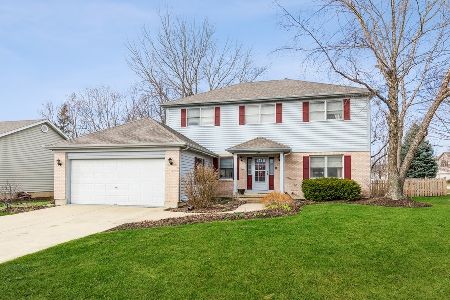731 Centennial Drive, Hampshire, Illinois 60140
$233,200
|
Sold
|
|
| Status: | Closed |
| Sqft: | 2,644 |
| Cost/Sqft: | $102 |
| Beds: | 4 |
| Baths: | 3 |
| Year Built: | 2003 |
| Property Taxes: | $5,704 |
| Days On Market: | 5778 |
| Lot Size: | 0,27 |
Description
You'll love this home... once you force yourself to leave the fantastic back yard! Truly an amazing retreat - deck w/ gazebo, paver patio, coi pond w/ 2 waterfalls, & fire pit that opens to a peaceful lake. And don't forget the adorable 2-story playhouse! Inside you'll find 4 big bedrooms (each with w/i closets), a beautiful cherry & stainless kitchen, upgraded fixtures, & an Eng. bsmt. w/rough-in ready to finish!
Property Specifics
| Single Family | |
| — | |
| Traditional | |
| 2003 | |
| Full,English | |
| — | |
| Yes | |
| 0.27 |
| Kane | |
| White Oak Ponds | |
| 0 / Not Applicable | |
| None | |
| Public | |
| Public Sewer | |
| 07517902 | |
| 0127201007 |
Property History
| DATE: | EVENT: | PRICE: | SOURCE: |
|---|---|---|---|
| 16 Aug, 2010 | Sold | $233,200 | MRED MLS |
| 5 Jul, 2010 | Under contract | $270,000 | MRED MLS |
| — | Last price change | $275,000 | MRED MLS |
| 3 May, 2010 | Listed for sale | $285,000 | MRED MLS |
Room Specifics
Total Bedrooms: 4
Bedrooms Above Ground: 4
Bedrooms Below Ground: 0
Dimensions: —
Floor Type: Carpet
Dimensions: —
Floor Type: Carpet
Dimensions: —
Floor Type: Carpet
Full Bathrooms: 3
Bathroom Amenities: Separate Shower
Bathroom in Basement: 0
Rooms: Breakfast Room,Utility Room-1st Floor
Basement Description: —
Other Specifics
| 3 | |
| Concrete Perimeter | |
| Asphalt | |
| Deck, Gazebo | |
| Fenced Yard,Landscaped,Pond(s),Water View | |
| 90X130 | |
| — | |
| Full | |
| — | |
| Range, Microwave, Dishwasher, Refrigerator, Washer, Dryer | |
| Not in DB | |
| Sidewalks, Street Lights, Street Paved | |
| — | |
| — | |
| — |
Tax History
| Year | Property Taxes |
|---|---|
| 2010 | $5,704 |
Contact Agent
Nearby Similar Homes
Nearby Sold Comparables
Contact Agent
Listing Provided By
Baird & Warner

