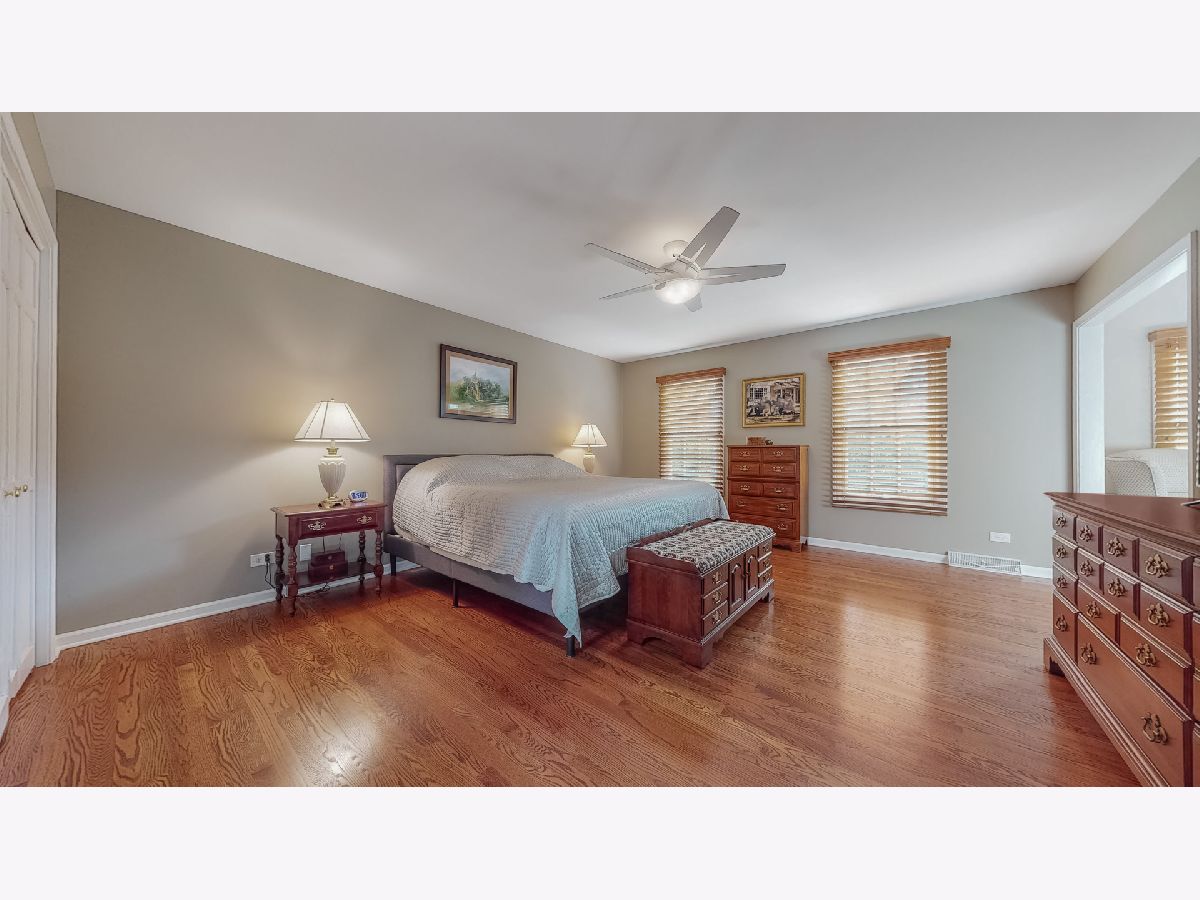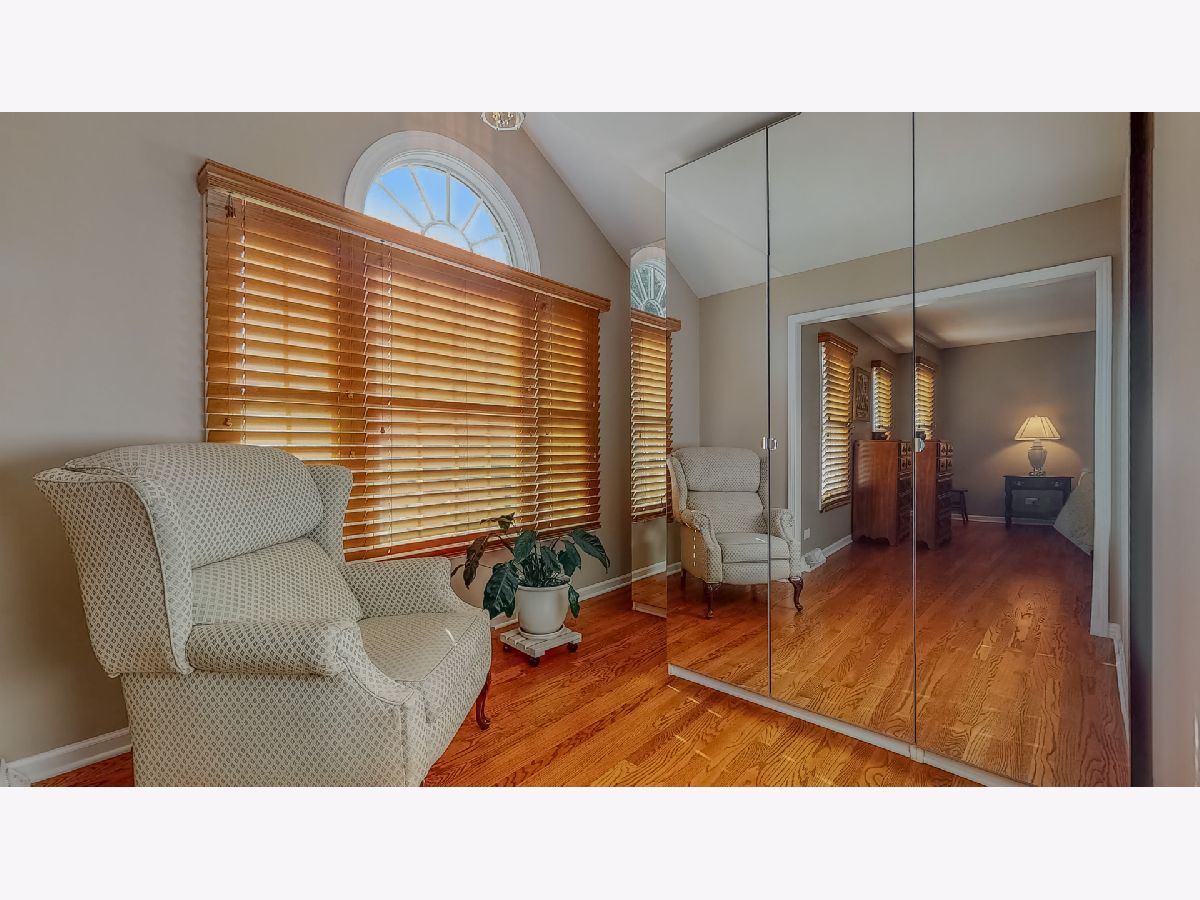261 Oakwood Court, Wheaton, Illinois 60189
$685,000
|
Sold
|
|
| Status: | Closed |
| Sqft: | 2,910 |
| Cost/Sqft: | $244 |
| Beds: | 4 |
| Baths: | 4 |
| Year Built: | 1986 |
| Property Taxes: | $15,788 |
| Days On Market: | 1615 |
| Lot Size: | 0,30 |
Description
A beautifully updated, all-brick home on a private cul-de-sac lot in highly desirable Orchard Estates! The curb appeal is a show stopper with the newly built front porch with poly wood pillars and shutters, new gutters, soffit, fascia and newer Andersen windows. Exterior of home is 100% maintenance free! Inside you are greeted with a welcoming foyer with slate flooring, open to living and dining rooms boasting hardwood floors and crown molding. It also highlights the gorgeous staircase to the upper level. The slate flooring leads you to the gorgeous newer kitchen with rich cherry cabinets, granite counters, stainless steel appliances and center island. The butler's pantry/coffee area bar adds even more kitchen space, creating the perfect entertaining layout. The kitchen seamlessly flows into the comfortable Family Room with coffin ceiling and brick surround gas fireplace with direct access to the three season room which includes new large windows and sliding door access to the breathtaking backyard. The same striking hardwood flooring is found on most of the first and second levels. Spacious master bedroom suite features an adjacent Sitting Room/office area or additional closet space, updated spa-like bath with dual vanities, whirlpool tub and oversized separate shower. The hall bathroom accommodates with ease due to its large size, dual vanities and additional storage space. The massive full, finished basement has been outfitted with beautiful built-ins with quality woodwork, a game room, a media area and room for a potential 5th bedroom, along with another stunning full bathroom. The professional landscaped private backyard includes a tiered paver patio and an in-ground sprinkler system. The perfect place to relax and enjoy your new home! What an amazing location just walking distance to Prairie Path, Toohey park and Seven Gables park, located close to the train, shopping, downtown Wheaton, Herrick lake and Blackwell Forest Preserve! All of this plus the highly desirable Wiesbrook, Hubble and WWS schools, this one will not last long, don't miss your chance!
Property Specifics
| Single Family | |
| — | |
| — | |
| 1986 | |
| Full | |
| — | |
| No | |
| 0.3 |
| Du Page | |
| Orchard Estates | |
| — / Not Applicable | |
| None | |
| Lake Michigan | |
| Public Sewer | |
| 11202066 | |
| 0529107023 |
Nearby Schools
| NAME: | DISTRICT: | DISTANCE: | |
|---|---|---|---|
|
Grade School
Wiesbrook Elementary School |
200 | — | |
|
Middle School
Hubble Middle School |
200 | Not in DB | |
|
High School
Wheaton Warrenville South H S |
200 | Not in DB | |
Property History
| DATE: | EVENT: | PRICE: | SOURCE: |
|---|---|---|---|
| 15 Oct, 2007 | Sold | $660,000 | MRED MLS |
| 13 Aug, 2007 | Under contract | $695,000 | MRED MLS |
| 5 Jul, 2007 | Listed for sale | $695,000 | MRED MLS |
| 14 Aug, 2013 | Sold | $632,000 | MRED MLS |
| 8 Jul, 2013 | Under contract | $659,900 | MRED MLS |
| 28 Jun, 2013 | Listed for sale | $659,900 | MRED MLS |
| 24 Jun, 2016 | Sold | $655,000 | MRED MLS |
| 21 May, 2016 | Under contract | $684,900 | MRED MLS |
| 2 May, 2016 | Listed for sale | $684,900 | MRED MLS |
| 15 Dec, 2021 | Sold | $685,000 | MRED MLS |
| 4 Oct, 2021 | Under contract | $709,000 | MRED MLS |
| — | Last price change | $720,000 | MRED MLS |
| 31 Aug, 2021 | Listed for sale | $720,000 | MRED MLS |































Room Specifics
Total Bedrooms: 5
Bedrooms Above Ground: 4
Bedrooms Below Ground: 1
Dimensions: —
Floor Type: Hardwood
Dimensions: —
Floor Type: Hardwood
Dimensions: —
Floor Type: Hardwood
Dimensions: —
Floor Type: —
Full Bathrooms: 4
Bathroom Amenities: —
Bathroom in Basement: 1
Rooms: Bedroom 5,Foyer,Recreation Room,Sitting Room,Storage,Sun Room
Basement Description: Finished,Rec/Family Area,Storage Space
Other Specifics
| 2 | |
| Concrete Perimeter | |
| Brick | |
| Patio, Porch, Brick Paver Patio | |
| — | |
| 42X175X121X163 | |
| — | |
| Full | |
| — | |
| Range, Microwave, Dishwasher, Refrigerator, Washer, Dryer, Disposal, Stainless Steel Appliance(s), Other | |
| Not in DB | |
| — | |
| — | |
| — | |
| — |
Tax History
| Year | Property Taxes |
|---|---|
| 2007 | $10,390 |
| 2013 | $11,738 |
| 2016 | $15,517 |
| 2021 | $15,788 |
Contact Agent
Nearby Sold Comparables
Contact Agent
Listing Provided By
Keller Williams Infinity




