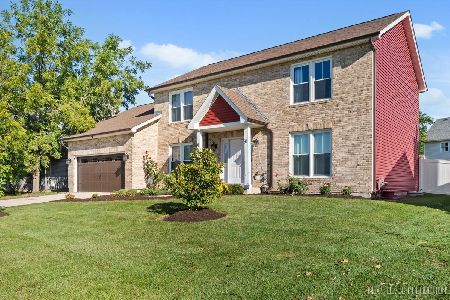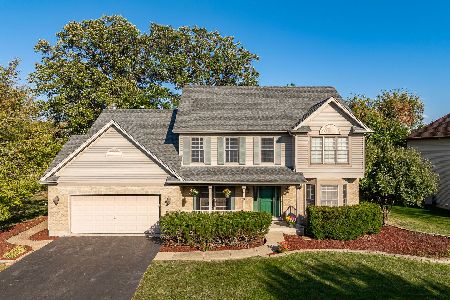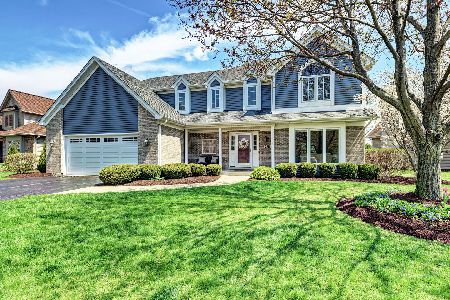731 Hartfield Drive, North Aurora, Illinois 60542
$340,000
|
Sold
|
|
| Status: | Closed |
| Sqft: | 2,588 |
| Cost/Sqft: | $129 |
| Beds: | 4 |
| Baths: | 4 |
| Year Built: | 1997 |
| Property Taxes: | $8,810 |
| Days On Market: | 1762 |
| Lot Size: | 0,06 |
Description
MULTIPLE OFFERS RECEIVED ~ HIGHEST AND BEST DUE SUNDAY 2/21 AT 6 PM. The Word to Describe This Home is FABULOUS!!! Hartfield Estates 4 Bedroom Home with 3 1/2 Baths. Once you Open that New Front Door you will be greeted by the Refinished Hardwood Floors in the Espresso Tone and the Wrought Iron Spindles on the Staircase. There's a Formal Dining Room with a Butlers Pantry between this room and the Kitchen, Formal Living Room with Crown Molding and a Main Floor Powder Room with New Sink and Vanity. The Kitchen has Granite Counters, SS Appliances, Breakfast Bar and Vaulted Eating Area with a Brand New Sliding Door to the Stamped Concrete Patio. The Kitchen also overlooks the Family Room with a Wood Burning Fireplace. The Upper Level has 4 Bedrooms, Master Suite has a Full Bath with Shower, Double Sinks and Walk in Closet. Bedroom 2 has Wood Laminate Flooring and a Walk in Closet ~ All Bedrooms are a Good Size!!!! Basement is Finished with a Full Bath, Laundry Room, Rec Room( Pool Table and Bar Stays), Storage Area and Work Out Area. Back Yard is Fenced, Backs to Open Space and has a Shed. Updates on This Home Include: 2020 ~ New Sliding Door and Eating Area Light, Kitchen Faucet, New Door Handles. 2019 ~ New Toilets in Hall and Powder Room, Basement Professionally Painted, Siding and Roof and Gutters, Dining Room Light, New Front Door ~ 2017 Powder Room Vanity, Ceiling Fans, New Blinds, All New Carpeting on Main and Upper Level ~ 2016 Refinished HW Floors and Wrought Iron Spindles ~ 2015 Updated the Fireplace, SS Appliances. So Much has been Done for the New Owners!!! Please Exclude all Curtains and the Wine Fridge - Looking to a April 30th Close Date ~ Agent is Related to Seller!!
Property Specifics
| Single Family | |
| — | |
| Colonial | |
| 1997 | |
| Full | |
| — | |
| No | |
| 0.06 |
| Kane | |
| Hartfield Estates | |
| 0 / Not Applicable | |
| None | |
| Public | |
| Public Sewer | |
| 10999301 | |
| 1234230018 |
Nearby Schools
| NAME: | DISTRICT: | DISTANCE: | |
|---|---|---|---|
|
Grade School
Schneider Elementary School |
129 | — | |
|
Middle School
Herget Middle School |
129 | Not in DB | |
|
High School
West Aurora High School |
129 | Not in DB | |
Property History
| DATE: | EVENT: | PRICE: | SOURCE: |
|---|---|---|---|
| 15 Jun, 2007 | Sold | $315,000 | MRED MLS |
| 25 May, 2007 | Under contract | $325,000 | MRED MLS |
| — | Last price change | $339,900 | MRED MLS |
| 1 Mar, 2007 | Listed for sale | $349,900 | MRED MLS |
| 5 Aug, 2015 | Sold | $237,000 | MRED MLS |
| 2 Mar, 2015 | Under contract | $239,000 | MRED MLS |
| — | Last price change | $244,000 | MRED MLS |
| 2 Jul, 2014 | Listed for sale | $320,000 | MRED MLS |
| 30 Apr, 2021 | Sold | $340,000 | MRED MLS |
| 22 Feb, 2021 | Under contract | $335,000 | MRED MLS |
| 19 Feb, 2021 | Listed for sale | $335,000 | MRED MLS |
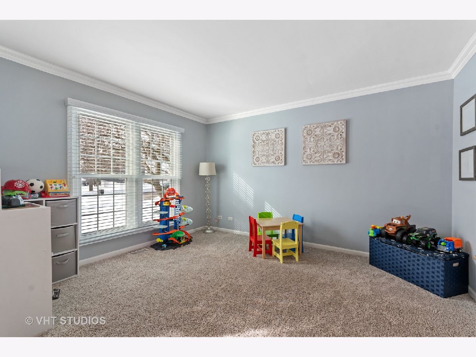
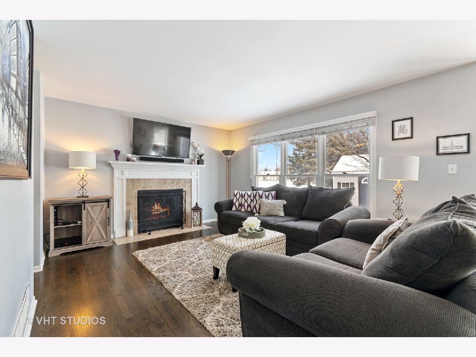
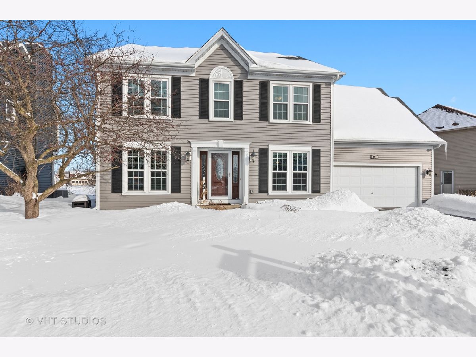
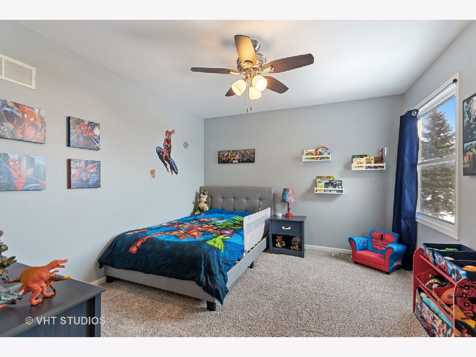
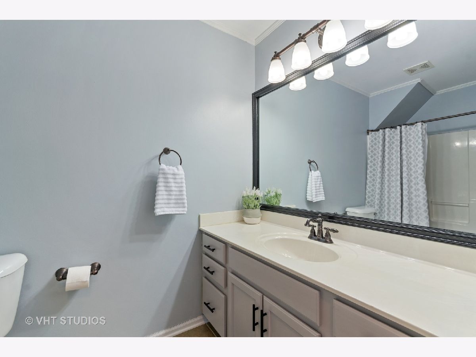
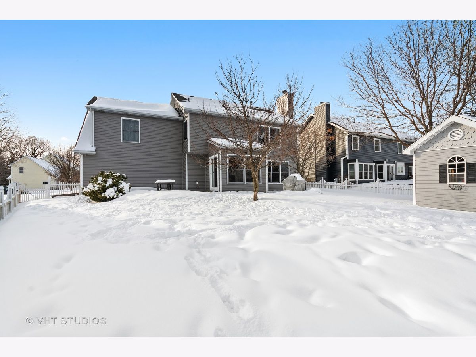
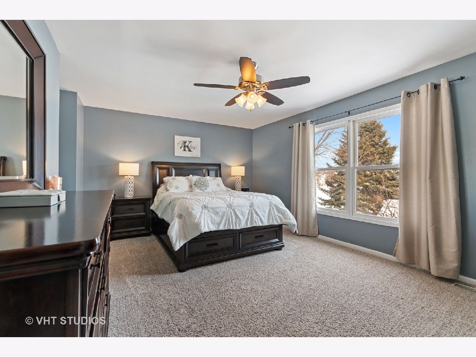
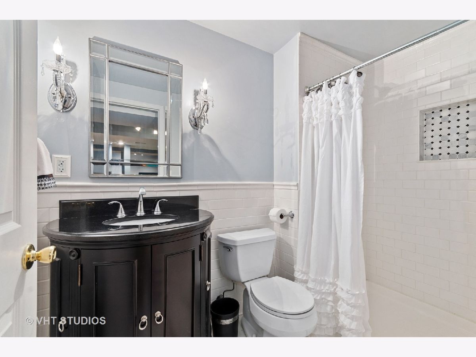
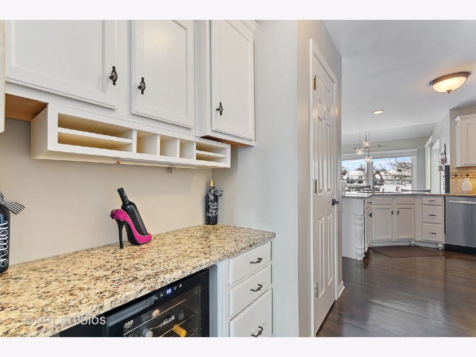
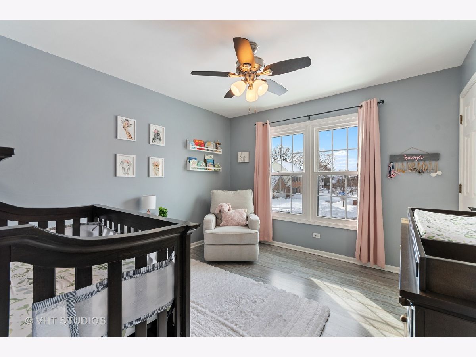
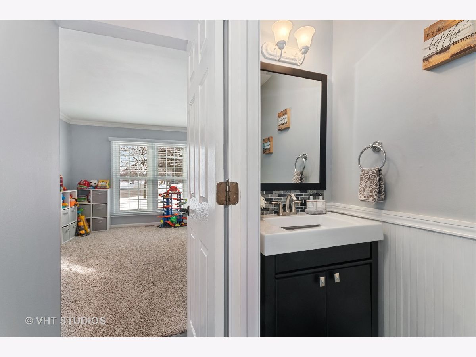
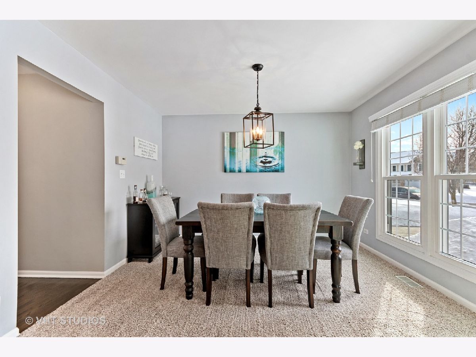
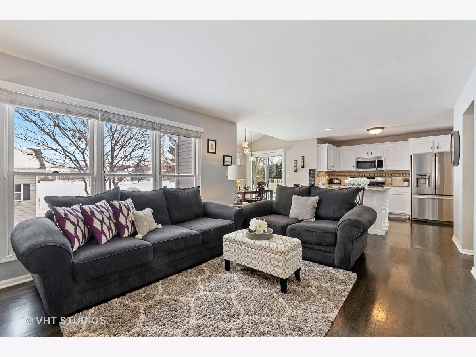
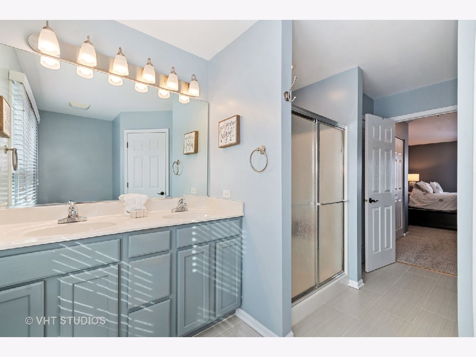
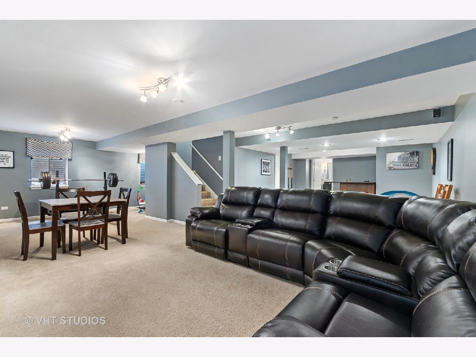
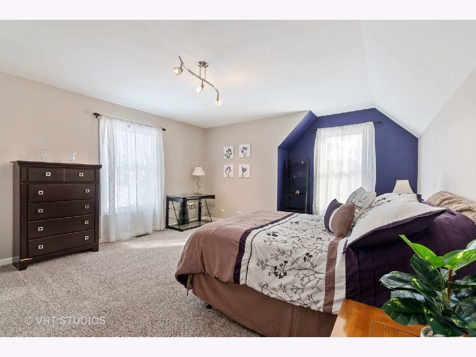
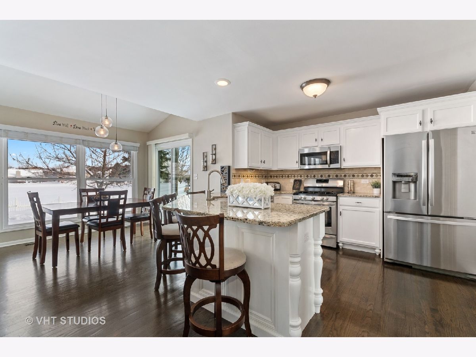
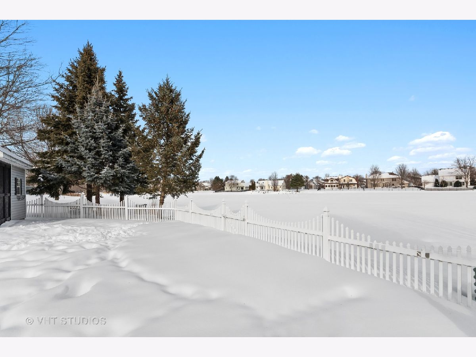
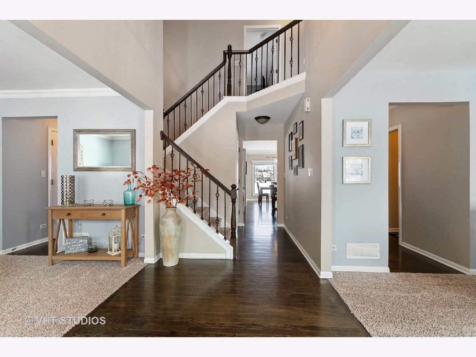
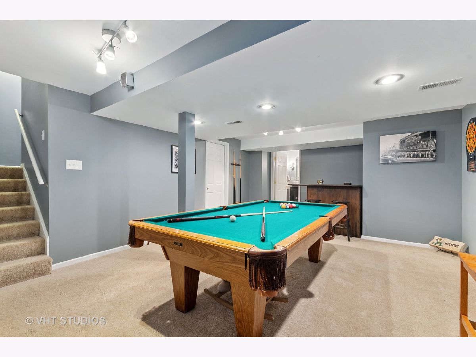
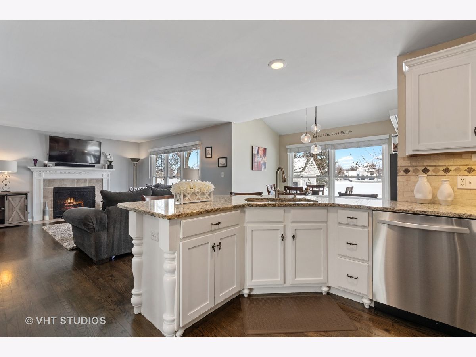
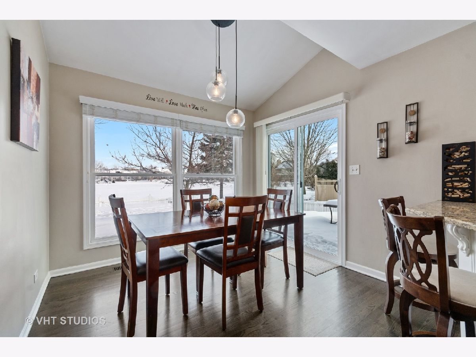
Room Specifics
Total Bedrooms: 4
Bedrooms Above Ground: 4
Bedrooms Below Ground: 0
Dimensions: —
Floor Type: Wood Laminate
Dimensions: —
Floor Type: Carpet
Dimensions: —
Floor Type: Carpet
Full Bathrooms: 4
Bathroom Amenities: Separate Shower,Double Sink
Bathroom in Basement: 1
Rooms: Recreation Room
Basement Description: Finished
Other Specifics
| 2 | |
| Concrete Perimeter | |
| Asphalt | |
| Stamped Concrete Patio | |
| Fenced Yard | |
| 90X128X49X125 | |
| — | |
| Full | |
| Hardwood Floors, Walk-In Closet(s) | |
| Range, Microwave, Dishwasher, Refrigerator, Washer, Dryer, Disposal, Stainless Steel Appliance(s) | |
| Not in DB | |
| Park, Sidewalks, Street Paved | |
| — | |
| — | |
| Wood Burning, Gas Starter |
Tax History
| Year | Property Taxes |
|---|---|
| 2007 | $5,711 |
| 2015 | $8,871 |
| 2021 | $8,810 |
Contact Agent
Nearby Similar Homes
Nearby Sold Comparables
Contact Agent
Listing Provided By
Baird & Warner Real Estate - Algonquin



