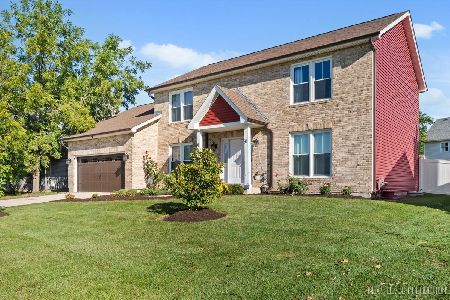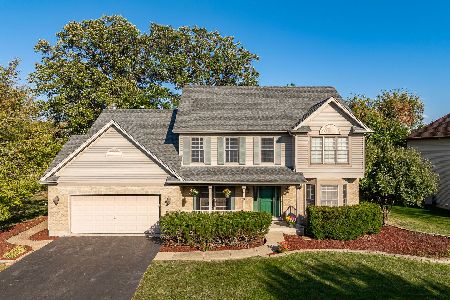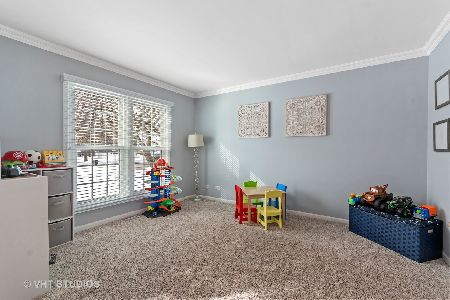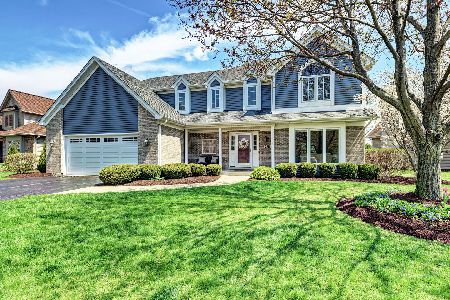731 Hartfield Drive, North Aurora, Illinois 60542
$237,000
|
Sold
|
|
| Status: | Closed |
| Sqft: | 2,588 |
| Cost/Sqft: | $92 |
| Beds: | 4 |
| Baths: | 4 |
| Year Built: | 1997 |
| Property Taxes: | $8,871 |
| Days On Market: | 4186 |
| Lot Size: | 0,00 |
Description
Fabulous home backs to large open area. Many new replacement windows. Updates, character and style in abundance! Kitchen with granite countertops and HW floors. Fin basement has full bath and "Hidden House" under the stairs. Fenced yard with darling playhouse/shed and stamped concrete patio. Perennial filled yard gives this the cottage charm everyone is looking for. Don't miss the pictures. You'll fall in love!
Property Specifics
| Single Family | |
| — | |
| Colonial | |
| 1997 | |
| Full | |
| — | |
| No | |
| — |
| Kane | |
| Hartfield Estates | |
| 0 / Not Applicable | |
| None | |
| Public | |
| Public Sewer | |
| 08663362 | |
| 1234230018 |
Nearby Schools
| NAME: | DISTRICT: | DISTANCE: | |
|---|---|---|---|
|
Grade School
Schneider Elementary School |
129 | — | |
|
Middle School
Herget Middle School |
129 | Not in DB | |
|
High School
West Aurora High School |
129 | Not in DB | |
Property History
| DATE: | EVENT: | PRICE: | SOURCE: |
|---|---|---|---|
| 15 Jun, 2007 | Sold | $315,000 | MRED MLS |
| 25 May, 2007 | Under contract | $325,000 | MRED MLS |
| — | Last price change | $339,900 | MRED MLS |
| 1 Mar, 2007 | Listed for sale | $349,900 | MRED MLS |
| 5 Aug, 2015 | Sold | $237,000 | MRED MLS |
| 2 Mar, 2015 | Under contract | $239,000 | MRED MLS |
| — | Last price change | $244,000 | MRED MLS |
| 2 Jul, 2014 | Listed for sale | $320,000 | MRED MLS |
| 30 Apr, 2021 | Sold | $340,000 | MRED MLS |
| 22 Feb, 2021 | Under contract | $335,000 | MRED MLS |
| 19 Feb, 2021 | Listed for sale | $335,000 | MRED MLS |
Room Specifics
Total Bedrooms: 4
Bedrooms Above Ground: 4
Bedrooms Below Ground: 0
Dimensions: —
Floor Type: Wood Laminate
Dimensions: —
Floor Type: Carpet
Dimensions: —
Floor Type: Carpet
Full Bathrooms: 4
Bathroom Amenities: Separate Shower,Double Sink
Bathroom in Basement: 1
Rooms: Recreation Room
Basement Description: Finished
Other Specifics
| 2 | |
| Concrete Perimeter | |
| Asphalt | |
| Stamped Concrete Patio | |
| — | |
| 90X128X49X125 | |
| — | |
| Full | |
| Hardwood Floors | |
| Range, Microwave, Dishwasher, Refrigerator, Washer, Dryer | |
| Not in DB | |
| Sidewalks, Street Lights, Street Paved | |
| — | |
| — | |
| Gas Log |
Tax History
| Year | Property Taxes |
|---|---|
| 2007 | $5,711 |
| 2015 | $8,871 |
| 2021 | $8,810 |
Contact Agent
Nearby Similar Homes
Nearby Sold Comparables
Contact Agent
Listing Provided By
RE/MAX TOWN & COUNTRY










