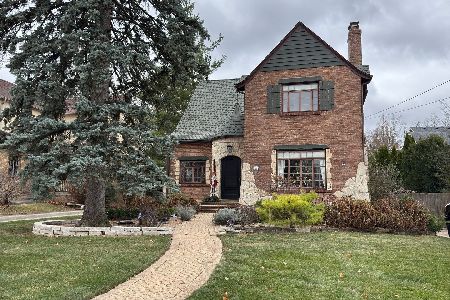731 Hillside Avenue, Glen Ellyn, Illinois 60137
$1,050,000
|
Sold
|
|
| Status: | Closed |
| Sqft: | 4,205 |
| Cost/Sqft: | $250 |
| Beds: | 5 |
| Baths: | 6 |
| Year Built: | 1994 |
| Property Taxes: | $23,252 |
| Days On Market: | 2524 |
| Lot Size: | 0,31 |
Description
Incredible opportunity to live on one of Glen Ellyn's prettiest, tree-lined streets, just a few short blocks from town & train! 731 Hillside embodies a traditional elegance, w/refined finishes & meticulous condition! This all brick beauty has 4 fnshd levels of living space, 5 bedrms, 1st flr office, gorgeous porch & 3-car grge! Impressive 2-story foyer w/sweeping curved staircase! Fabulous fam rm has soaring ceiling & stunning stone FP! Huge kitchen w/white cabinets, high-end stainless appliances, granite counter & stone backsplash! Stunning master suite boasts a knock-your-socks-off newer bath w/gorgeous cabinetry, designer lighting,Caesarstone counters,custom shower, bubbler tub & heated flr. Enormous master walk-in closet! 3rd floor offers 5th bedrm & full bath, perfect for guests, nanny, playroom or work space! Fnshd bsmnt features 3rd FP, rec room, wet bar, full bath, exercise room & an amazing crawl space with tons of storage! Home has a generator! Walk to Ben Franklin school!
Property Specifics
| Single Family | |
| — | |
| Traditional | |
| 1994 | |
| Full | |
| — | |
| No | |
| 0.31 |
| Du Page | |
| — | |
| 0 / Not Applicable | |
| None | |
| Lake Michigan | |
| Public Sewer | |
| 10280701 | |
| 0511424016 |
Nearby Schools
| NAME: | DISTRICT: | DISTANCE: | |
|---|---|---|---|
|
Grade School
Ben Franklin Elementary School |
41 | — | |
|
Middle School
Hadley Junior High School |
41 | Not in DB | |
|
High School
Glenbard West High School |
87 | Not in DB | |
Property History
| DATE: | EVENT: | PRICE: | SOURCE: |
|---|---|---|---|
| 3 May, 2019 | Sold | $1,050,000 | MRED MLS |
| 24 Feb, 2019 | Under contract | $1,050,000 | MRED MLS |
| 23 Feb, 2019 | Listed for sale | $1,050,000 | MRED MLS |
Room Specifics
Total Bedrooms: 5
Bedrooms Above Ground: 5
Bedrooms Below Ground: 0
Dimensions: —
Floor Type: Carpet
Dimensions: —
Floor Type: Carpet
Dimensions: —
Floor Type: Carpet
Dimensions: —
Floor Type: —
Full Bathrooms: 6
Bathroom Amenities: Separate Shower,Double Sink
Bathroom in Basement: 1
Rooms: Bedroom 5,Office,Bonus Room,Recreation Room,Exercise Room,Foyer,Enclosed Porch
Basement Description: Finished
Other Specifics
| 3 | |
| — | |
| Concrete | |
| Deck, Porch, Invisible Fence | |
| — | |
| 90 X 150 | |
| — | |
| Full | |
| Vaulted/Cathedral Ceilings, Bar-Wet, Hardwood Floors, Heated Floors, First Floor Laundry, Walk-In Closet(s) | |
| Double Oven, Microwave, Dishwasher, Refrigerator, Disposal, Stainless Steel Appliance(s), Wine Refrigerator, Cooktop, Built-In Oven | |
| Not in DB | |
| Sidewalks, Street Lights, Street Paved | |
| — | |
| — | |
| — |
Tax History
| Year | Property Taxes |
|---|---|
| 2019 | $23,252 |
Contact Agent
Nearby Similar Homes
Nearby Sold Comparables
Contact Agent
Listing Provided By
Berkshire Hathaway HomeServices KoenigRubloff









