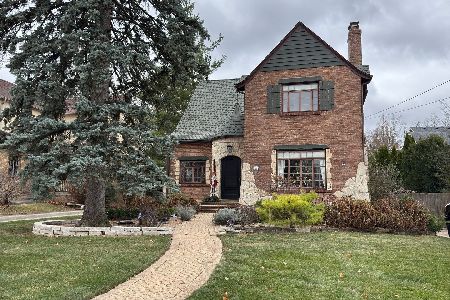739 Hillside Avenue, Glen Ellyn, Illinois 60137
$800,000
|
Sold
|
|
| Status: | Closed |
| Sqft: | 4,100 |
| Cost/Sqft: | $204 |
| Beds: | 4 |
| Baths: | 5 |
| Year Built: | 2013 |
| Property Taxes: | $16,239 |
| Days On Market: | 3740 |
| Lot Size: | 0,00 |
Description
You'll fall in love the moment you step onto the charming wraparound front porch! With over 4400 sq feet of living space w/five bedrooms; 4.5 baths & a full finished basement w/extra storage! Family friendly floor plan with gleaming hardwood floors and simple, elegant architectural details. Lovely, Fresh decor. Smashing gourmet kitchen with fantastic, wrap-around island and butler pantry! This is the heart of this home opening to over-sized breakfast room and family room. Sumptuous Master Retreat. 2nd floor laundry. Finished day-light basement with volume ceilings in humongous rec room. 5th Bedroom with full bath or office. Party sized deck for entertaining in style! Fenced yard for the kiddos and puppy dogs! Charming gardens embrace low maintenance home with Hardy Plank siding. Professionally landscaped lawn with in-ground sprinkler system. Nestled in the neighborhood of your dreams! Just 3 blocks to town, train, Prairie Path Trail, Top Ben Franklin Grade School & Glenbard West HS!
Property Specifics
| Single Family | |
| — | |
| Farmhouse | |
| 2013 | |
| Full | |
| — | |
| No | |
| — |
| Du Page | |
| — | |
| 0 / Not Applicable | |
| None | |
| Public | |
| Public Sewer | |
| 09072296 | |
| 0511424017 |
Nearby Schools
| NAME: | DISTRICT: | DISTANCE: | |
|---|---|---|---|
|
Grade School
Ben Franklin Elementary School |
41 | — | |
|
Middle School
Hadley Junior High School |
41 | Not in DB | |
|
High School
Glenbard West High School |
87 | Not in DB | |
Property History
| DATE: | EVENT: | PRICE: | SOURCE: |
|---|---|---|---|
| 23 Jan, 2014 | Sold | $792,923 | MRED MLS |
| 22 Nov, 2013 | Under contract | $789,900 | MRED MLS |
| 4 Sep, 2013 | Listed for sale | $789,900 | MRED MLS |
| 29 Apr, 2016 | Sold | $800,000 | MRED MLS |
| 15 Feb, 2016 | Under contract | $834,900 | MRED MLS |
| — | Last price change | $849,900 | MRED MLS |
| 26 Oct, 2015 | Listed for sale | $899,999 | MRED MLS |
Room Specifics
Total Bedrooms: 5
Bedrooms Above Ground: 4
Bedrooms Below Ground: 1
Dimensions: —
Floor Type: Carpet
Dimensions: —
Floor Type: Carpet
Dimensions: —
Floor Type: Carpet
Dimensions: —
Floor Type: —
Full Bathrooms: 5
Bathroom Amenities: Double Sink
Bathroom in Basement: 1
Rooms: Bedroom 5,Breakfast Room,Mud Room,Recreation Room,Storage
Basement Description: Finished
Other Specifics
| 2 | |
| Concrete Perimeter | |
| Concrete | |
| Deck, Porch | |
| Corner Lot | |
| 102X159X50X150 | |
| — | |
| Full | |
| Vaulted/Cathedral Ceilings, Hardwood Floors, Second Floor Laundry | |
| Double Oven, Microwave, Dishwasher, Disposal, Stainless Steel Appliance(s) | |
| Not in DB | |
| Sidewalks, Street Lights, Street Paved | |
| — | |
| — | |
| Gas Log |
Tax History
| Year | Property Taxes |
|---|---|
| 2016 | $16,239 |
Contact Agent
Nearby Similar Homes
Nearby Sold Comparables
Contact Agent
Listing Provided By
Berkshire Hathaway HomeServices KoenigRubloff









