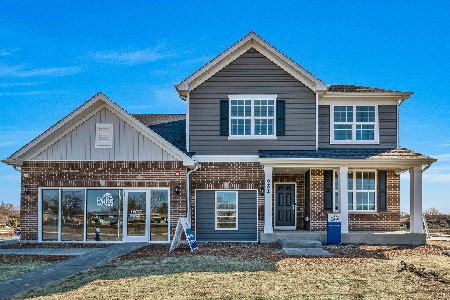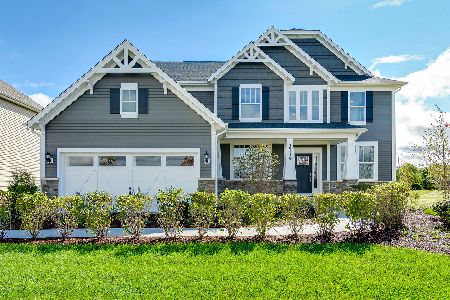731 Lilac Drive, Algonquin, Illinois 60102
$315,000
|
Sold
|
|
| Status: | Closed |
| Sqft: | 2,076 |
| Cost/Sqft: | $152 |
| Beds: | 3 |
| Baths: | 3 |
| Year Built: | 1990 |
| Property Taxes: | $6,752 |
| Days On Market: | 1217 |
| Lot Size: | 0,26 |
Description
Very Clean and Move in Ready Home On the "gentle" curve of Lilac Drive is where you'll find this well cared for 2 story "Builder Spec" home on a .26 acre mature lot. However having the corner front Parkway feels like .30 of an acre. The back yard Cedar fence will let your small furry friends see out and keep them from wandering. The mature tall Evergreen may give you that "away from it all" feeling as you entertain on the approx 29'x12' deck with built in seating. The beveled side glass greets you at the front door. You'll enjoy the cozy corner fireplace in the Main Floor Family room with Berber carpeting, next to the open Kitchen. The 6'x3' Pantry enhances the kitchen storage. French Doors invite to the Living Room. Pride of ownership shows in the Updates such as the Stainless Steel kitchen appliances, Maytag Centennial Washer & Dryer 2013, Refrigerator & Dishwasher 2016, Garage Door Opener 2017, Garage Door & Springs 2018, Hot Water Heater July 2018, the two level deck was prepared and stained in 2018. The Exterior siding was replaced in 2014. The Full Bath on the 2nd level has new tile surrounding the tub Sept 2022. Garage interior painted and Epoxy coating on the garage floor Sept 2022. Extremely clean, lightly used and well cared for home. The ball park is approx .5 mile the Fox River and Algonquin Old District is approx 1.2 miles away to enjoy. Algonquin East Gate Library Branch is .9 miles, Algonquin Post Office .5 miles, Jewel Grocery .7 miles & Advocate Sherman Immediate Care 3.6 miles. Pre-Approved Buyers Please (see Broker remarks).
Property Specifics
| Single Family | |
| — | |
| — | |
| 1990 | |
| — | |
| CONCORDE | |
| No | |
| 0.26 |
| Mc Henry | |
| Carrington | |
| — / Not Applicable | |
| — | |
| — | |
| — | |
| 11621046 | |
| 1935202012 |
Nearby Schools
| NAME: | DISTRICT: | DISTANCE: | |
|---|---|---|---|
|
Grade School
Algonquin Lakes Elementary Schoo |
300 | — | |
|
Middle School
Algonquin Middle School |
300 | Not in DB | |
|
High School
Dundee-crown High School |
300 | Not in DB | |
Property History
| DATE: | EVENT: | PRICE: | SOURCE: |
|---|---|---|---|
| 10 Nov, 2022 | Sold | $315,000 | MRED MLS |
| 22 Oct, 2022 | Under contract | $315,000 | MRED MLS |
| — | Last price change | $325,000 | MRED MLS |
| 28 Sep, 2022 | Listed for sale | $350,000 | MRED MLS |
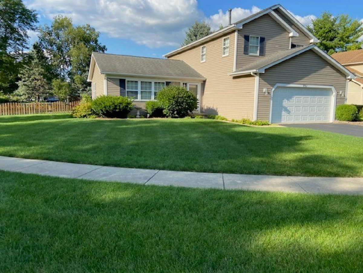
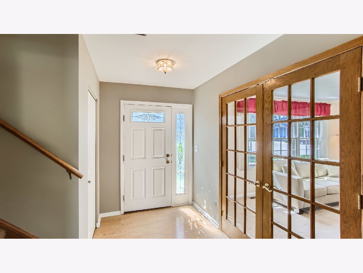
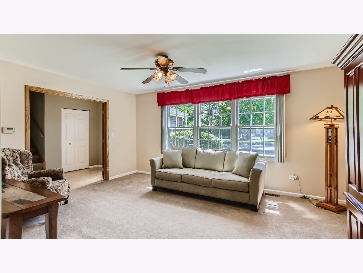
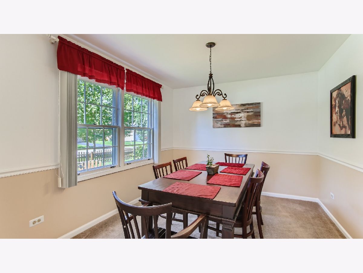
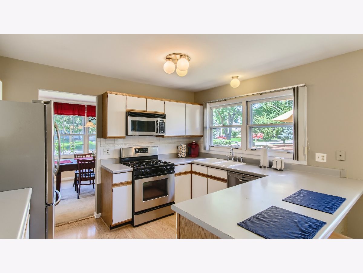
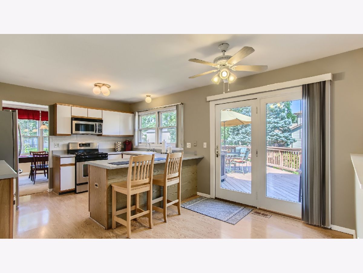
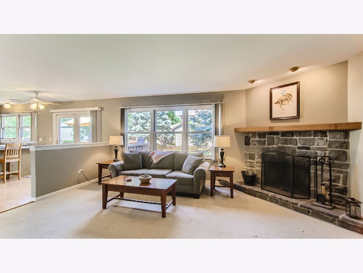
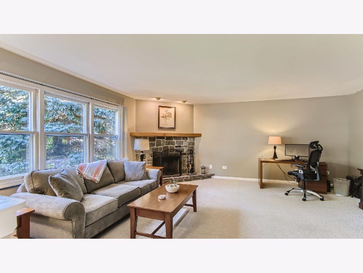
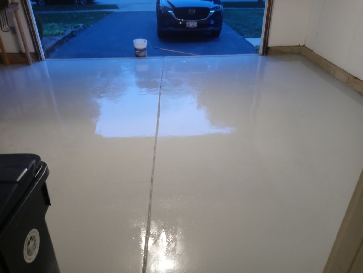
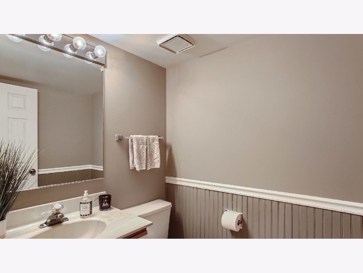
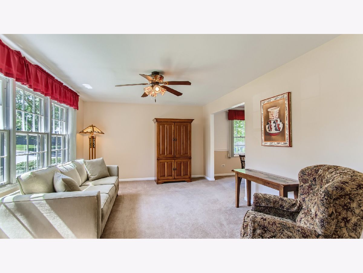
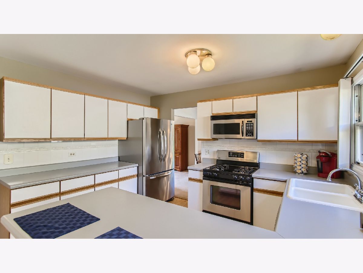
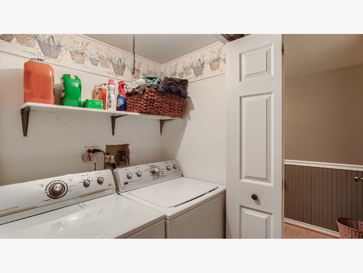
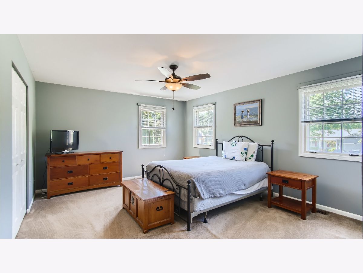
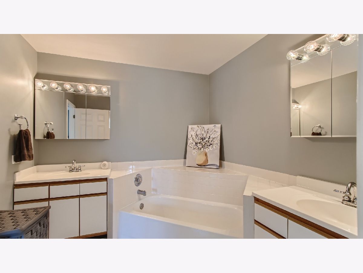
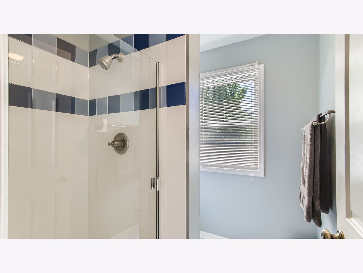
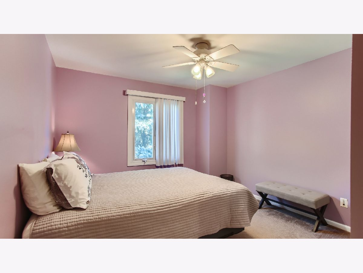
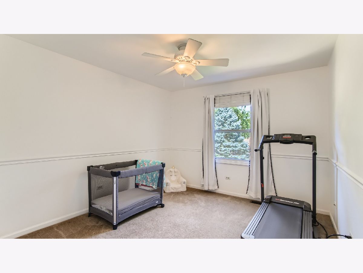
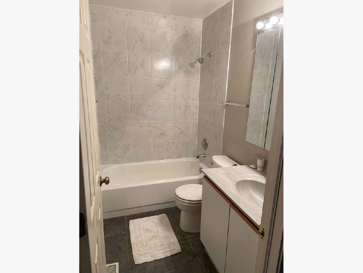
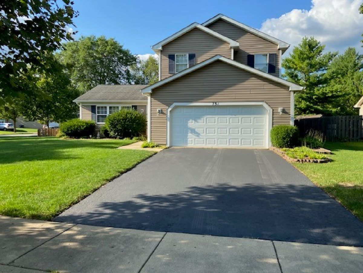
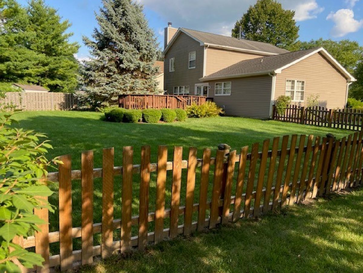
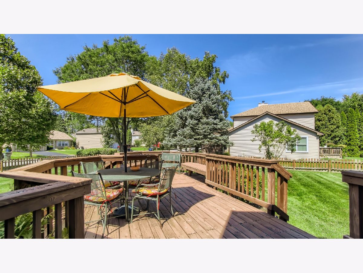
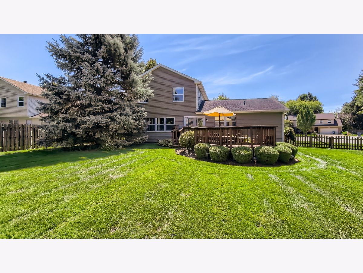
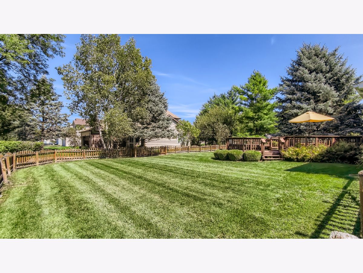
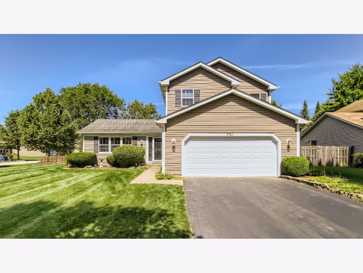
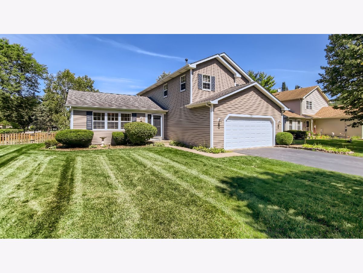
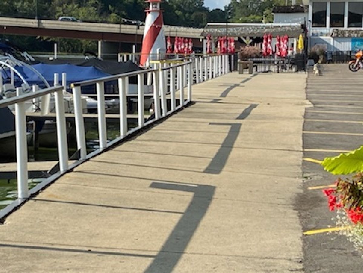
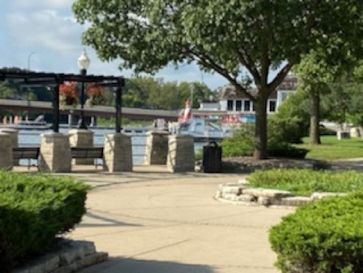
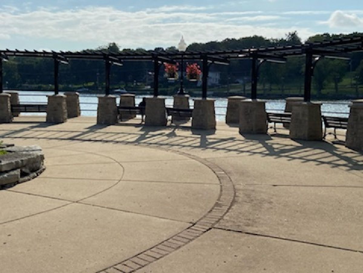
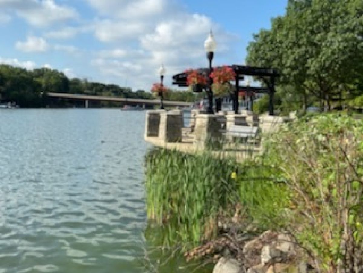
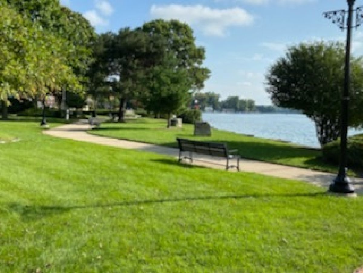
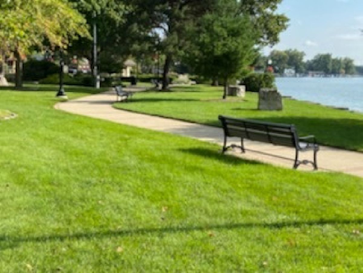
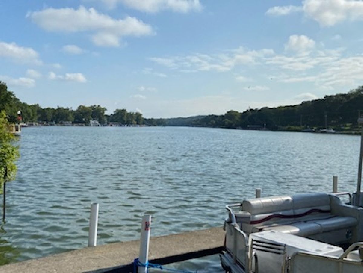
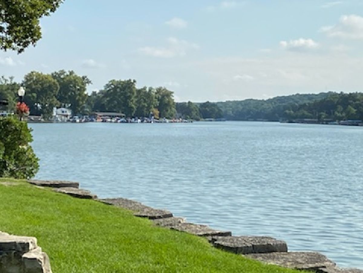
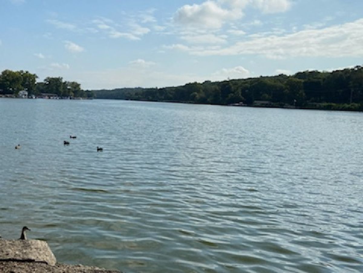
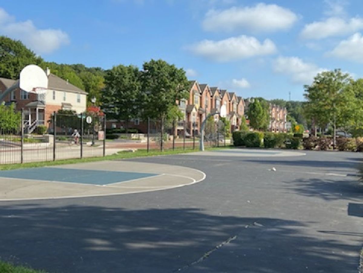
Room Specifics
Total Bedrooms: 3
Bedrooms Above Ground: 3
Bedrooms Below Ground: 0
Dimensions: —
Floor Type: —
Dimensions: —
Floor Type: —
Full Bathrooms: 3
Bathroom Amenities: Separate Shower
Bathroom in Basement: 0
Rooms: —
Basement Description: Crawl
Other Specifics
| 2 | |
| — | |
| Asphalt | |
| — | |
| — | |
| 95 X 134 X 70 X 64 | |
| Unfinished | |
| — | |
| — | |
| — | |
| Not in DB | |
| — | |
| — | |
| — | |
| — |
Tax History
| Year | Property Taxes |
|---|---|
| 2022 | $6,752 |
Contact Agent
Nearby Similar Homes
Nearby Sold Comparables
Contact Agent
Listing Provided By
Ravinia Realty & Mgmt LLC





