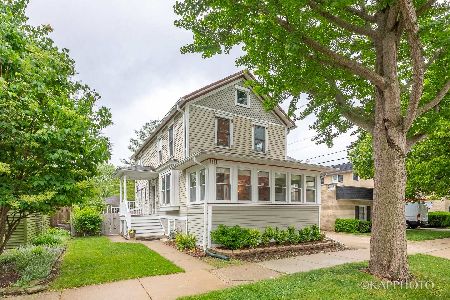731 Marion Street, Oak Park, Illinois 60302
$1,050,000
|
Sold
|
|
| Status: | Closed |
| Sqft: | 3,000 |
| Cost/Sqft: | $358 |
| Beds: | 5 |
| Baths: | 5 |
| Year Built: | 1988 |
| Property Taxes: | $25,960 |
| Days On Market: | 954 |
| Lot Size: | 0,00 |
Description
Welcome to 731 N Marion Street, where towering evergreens provide a private, magical setting for this distinctive home. Custom-built in 1988, it features an open, contemporary interior. The clean lines, soaring ceilings and skylights create a sense of serenity throughout. The exterior pays homage to Oak Park's classic Prairie School architecture, and harmonizes beautifully in the Frank Lloyd Wright historic district. This is your opportunity to experience the convenience (and fun!) of living within walking distance of downtown Oak Park's array of entertainment and transportation options. The 53' x 173' lot is a commanding presence on the block, encompassing the main house, a 3-car garage, studio/guest house, potting shed, 2 firepit circles, and a hidden, surprisingly generous side yard. The owners hosted the neighborhood's perennial ice hockey rink in the front, with room for all on the deck and around the firepit - this is a home built to share. In addition to the detached guest suite/studio, there are 4 bedrooms on the 2nd floor of the main house, including a tranquil primary suite. Both upstairs baths have been updated with separate showers and soaking tubs, designed in a sleek, sophisticated aesthetic. You'll love entertaining family and friends on the main level with its open floor plan fanning out from the kitchen, the core and command center of this home. The chic, custom sliding doors provide options for entertaining larger or more intimate groups. The high basement features a full-sized cedar sauna, workout room and full bath, along with a recreation room, laundry room, workroom and loads of storage. The rear of the property is where you'll find the 3-car garage, the skylit studio with its own full bath, a charming potting shed, and the backyard firepit. Call your Realtor today to arrange a private showing; this lovingly cared-for home offers a unique combination of features in this highly desired corner of Oak Park!
Property Specifics
| Single Family | |
| — | |
| — | |
| 1988 | |
| — | |
| — | |
| No | |
| — |
| Cook | |
| — | |
| — / Not Applicable | |
| — | |
| — | |
| — | |
| 11796015 | |
| 16063070520000 |
Nearby Schools
| NAME: | DISTRICT: | DISTANCE: | |
|---|---|---|---|
|
Grade School
Horace Mann Elementary School |
97 | — | |
|
Middle School
Percy Julian Middle School |
97 | Not in DB | |
|
High School
Oak Park & River Forest High Sch |
200 | Not in DB | |
Property History
| DATE: | EVENT: | PRICE: | SOURCE: |
|---|---|---|---|
| 16 Jul, 2008 | Sold | $731,000 | MRED MLS |
| 5 May, 2008 | Under contract | $759,900 | MRED MLS |
| — | Last price change | $774,000 | MRED MLS |
| 10 Mar, 2008 | Listed for sale | $774,000 | MRED MLS |
| 1 Aug, 2023 | Sold | $1,050,000 | MRED MLS |
| 18 Jun, 2023 | Under contract | $1,075,000 | MRED MLS |
| 12 Jun, 2023 | Listed for sale | $1,075,000 | MRED MLS |
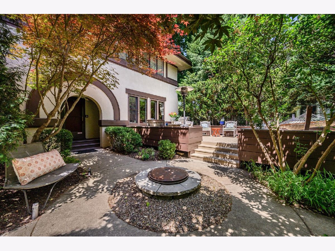
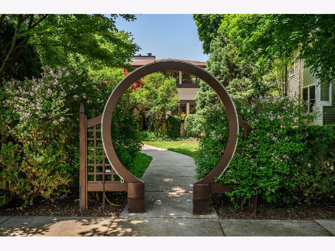
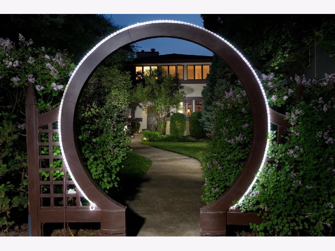
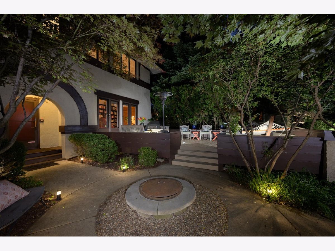
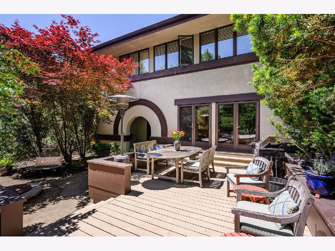
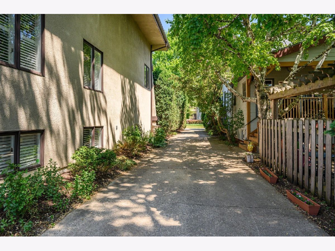
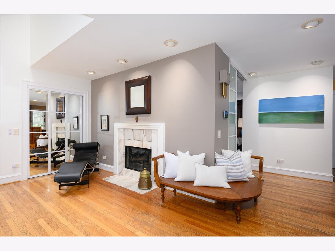
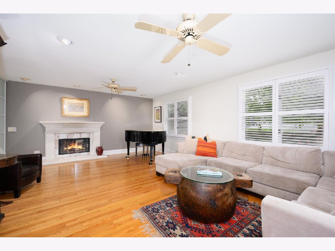
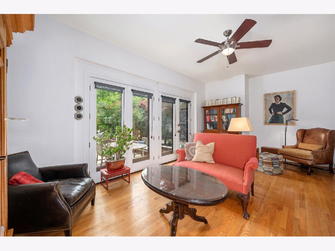
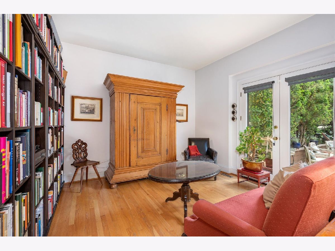
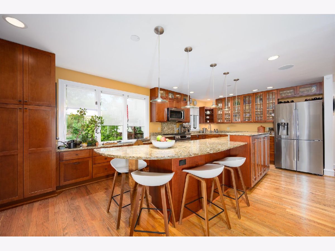
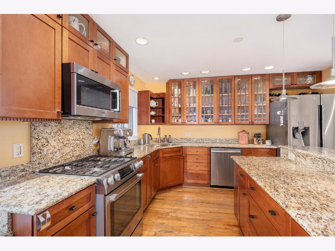
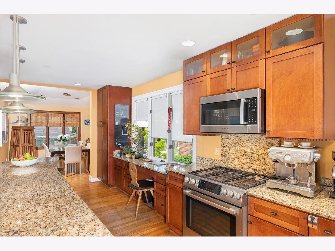
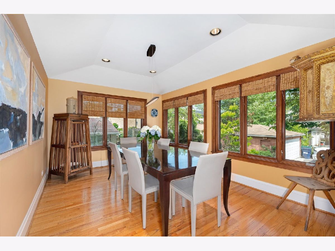
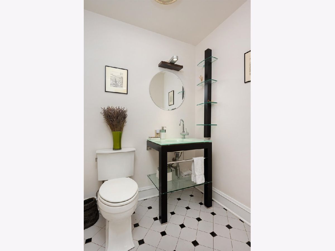
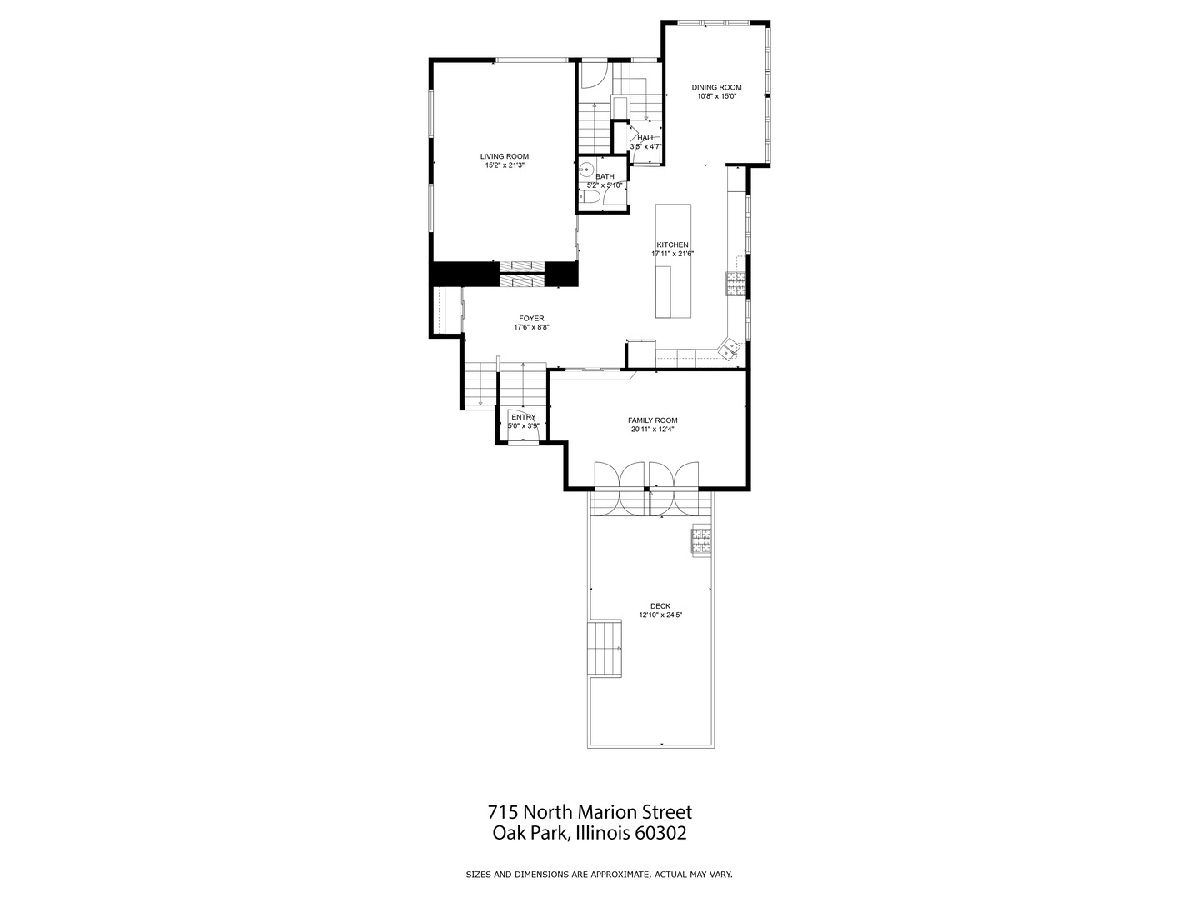
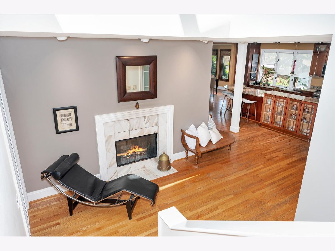
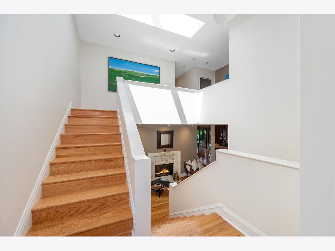
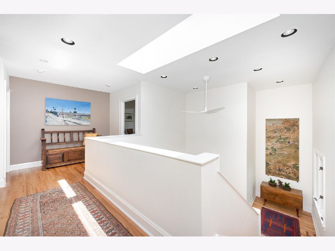
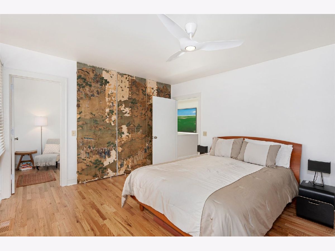
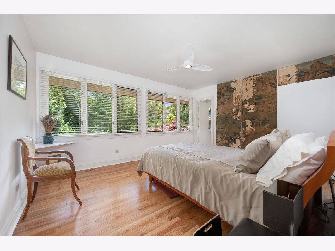
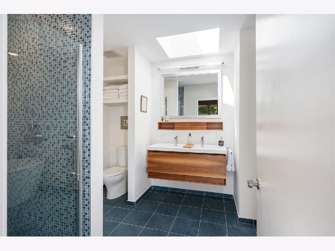
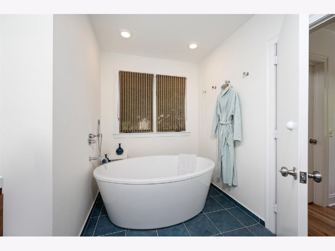
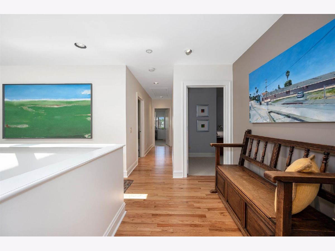
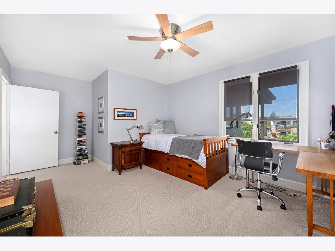
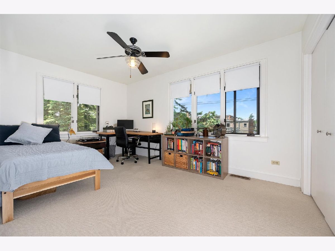
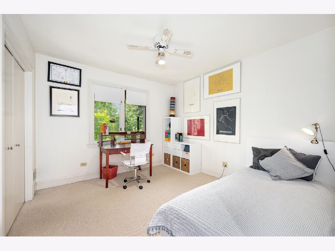
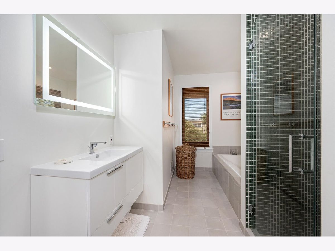
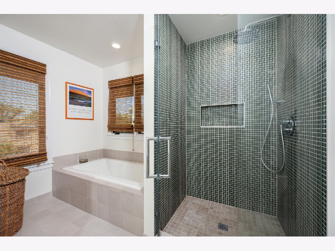
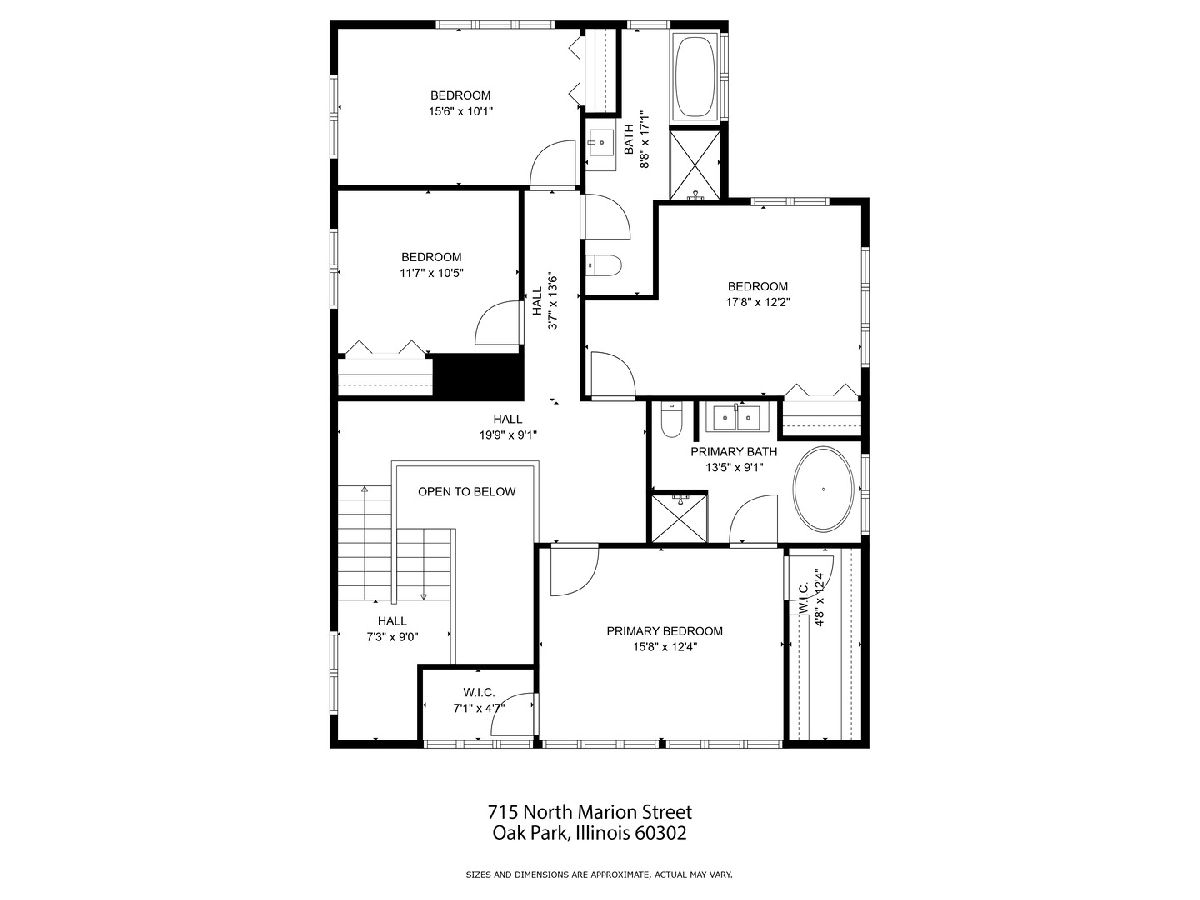
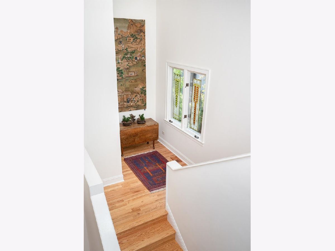
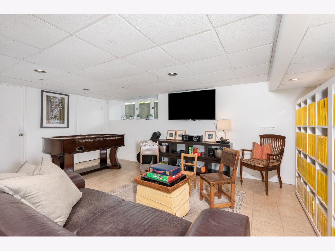
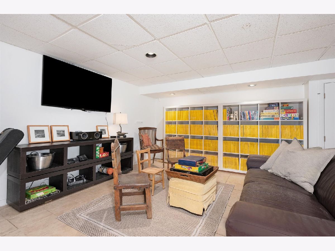
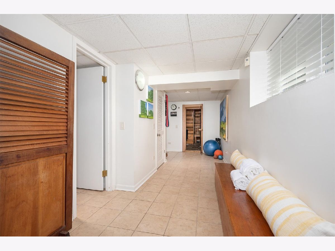
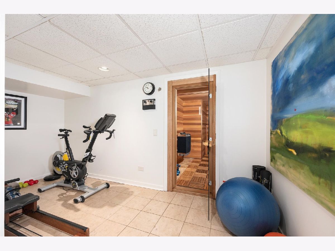
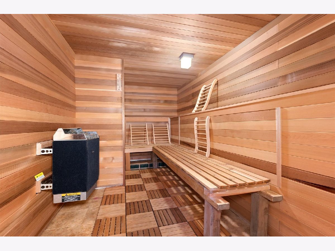
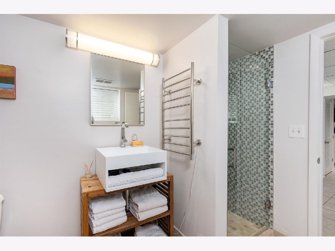
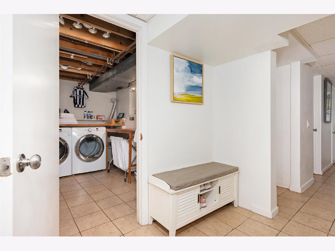
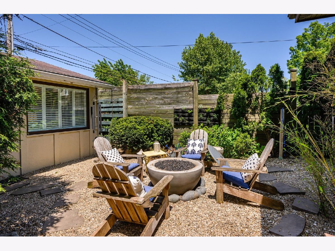
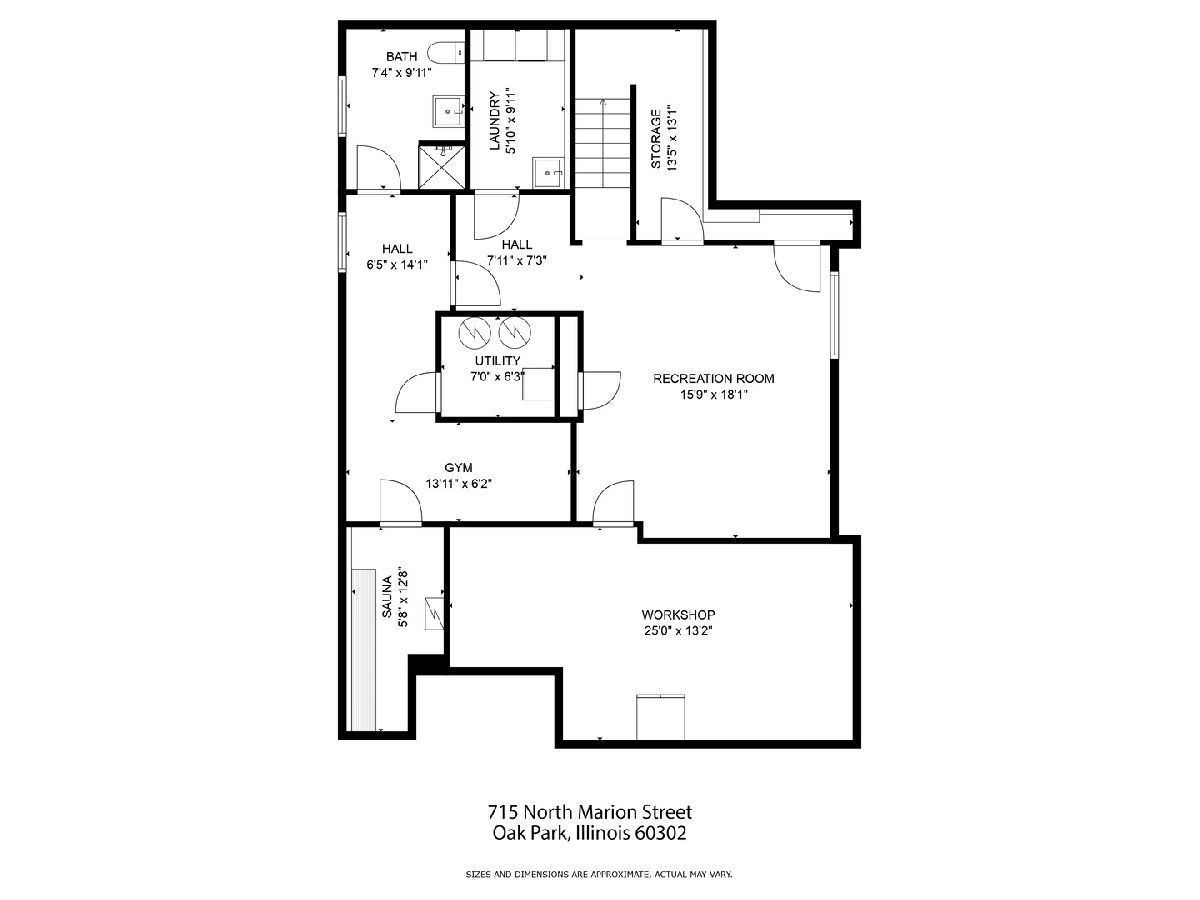
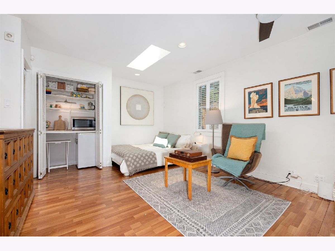
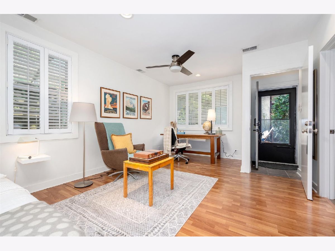
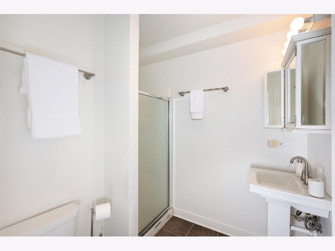
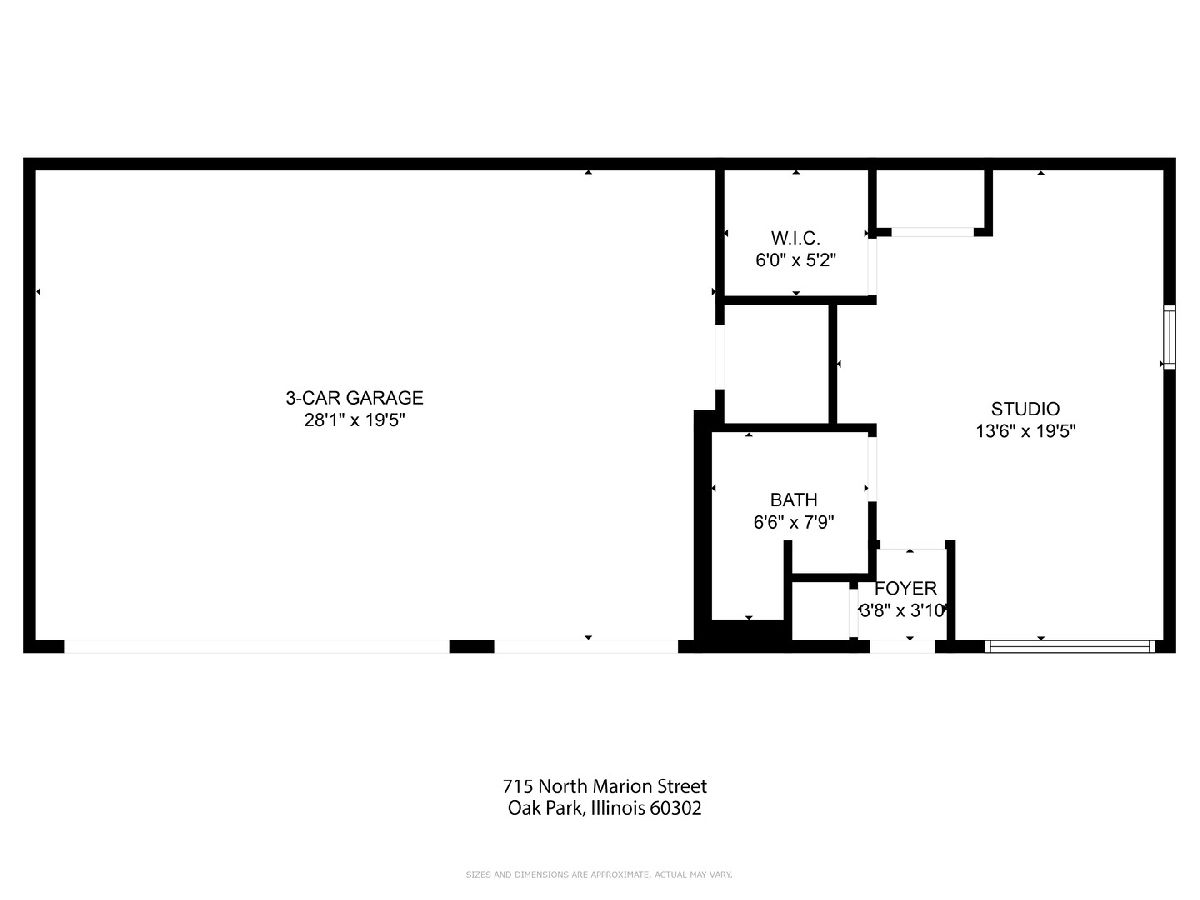
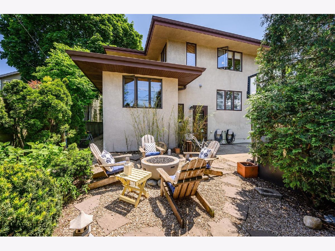
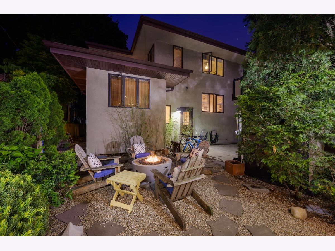
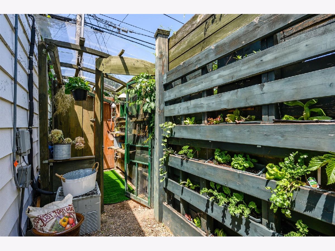
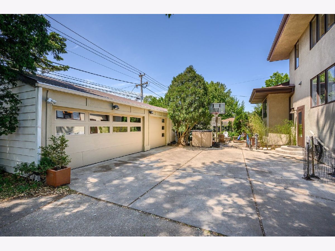
Room Specifics
Total Bedrooms: 5
Bedrooms Above Ground: 5
Bedrooms Below Ground: 0
Dimensions: —
Floor Type: —
Dimensions: —
Floor Type: —
Dimensions: —
Floor Type: —
Dimensions: —
Floor Type: —
Full Bathrooms: 5
Bathroom Amenities: Separate Shower,Double Sink,Soaking Tub
Bathroom in Basement: 1
Rooms: —
Basement Description: Partially Finished
Other Specifics
| 3 | |
| — | |
| Shared,Side Drive | |
| — | |
| — | |
| 53 X 173 | |
| — | |
| — | |
| — | |
| — | |
| Not in DB | |
| — | |
| — | |
| — | |
| — |
Tax History
| Year | Property Taxes |
|---|---|
| 2008 | $15,730 |
| 2023 | $25,960 |
Contact Agent
Nearby Similar Homes
Nearby Sold Comparables
Contact Agent
Listing Provided By
Berkshire Hathaway HomeServices Chicago








