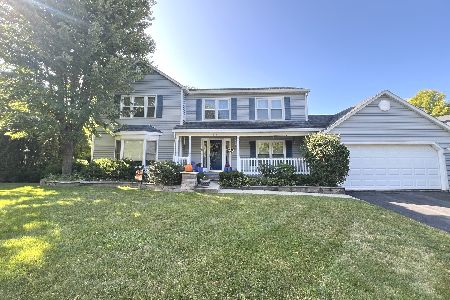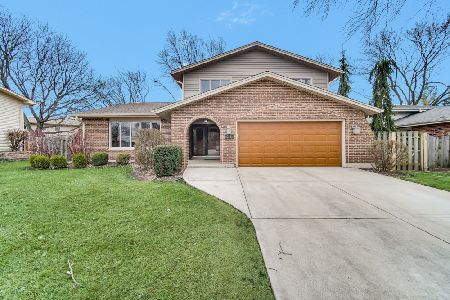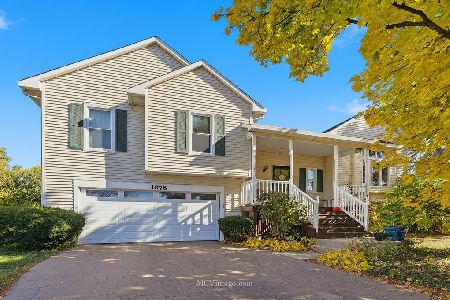731 Pinecrest Road, Bolingbrook, Illinois 60440
$234,000
|
Sold
|
|
| Status: | Closed |
| Sqft: | 2,000 |
| Cost/Sqft: | $121 |
| Beds: | 3 |
| Baths: | 3 |
| Year Built: | 1990 |
| Property Taxes: | $7,014 |
| Days On Market: | 3619 |
| Lot Size: | 0,30 |
Description
Sharp contemporary split level! Nothing to do but move in! Updated home!! Roof 2014 !! Siding 2014 !! All windows 5 years old !! Freshly painted 2016 !! AC unit 2 years old !! New garage door 2 years !! Furnace 2014 !! New flooring, counter tops ,sink dishwasher and micro with in last 2 years in the Kitchen ! Sunken living room features vaulted ceilings & newer carpet. Formal Dining room! All bathrooms have been updated! Spacious secondary bedrooms! Master Bedroom has private updated bathroom along with a Walk in Closet! Lower Level Family Room! Laundry room includes Washer & Dryer! The 2 car garage is very spacious and has an Attic. The huge backyard is private fenced in with deck and two EXT porches (Front & side)! Huge corner lot!
Property Specifics
| Single Family | |
| — | |
| — | |
| 1990 | |
| None | |
| — | |
| No | |
| 0.3 |
| Will | |
| — | |
| 0 / Not Applicable | |
| None | |
| Public | |
| Public Sewer | |
| 09183081 | |
| 1202022090250000 |
Property History
| DATE: | EVENT: | PRICE: | SOURCE: |
|---|---|---|---|
| 7 Jun, 2016 | Sold | $234,000 | MRED MLS |
| 7 Apr, 2016 | Under contract | $242,000 | MRED MLS |
| 2 Apr, 2016 | Listed for sale | $242,000 | MRED MLS |
Room Specifics
Total Bedrooms: 3
Bedrooms Above Ground: 3
Bedrooms Below Ground: 0
Dimensions: —
Floor Type: Carpet
Dimensions: —
Floor Type: Carpet
Full Bathrooms: 3
Bathroom Amenities: —
Bathroom in Basement: —
Rooms: Utility Room-Lower Level
Basement Description: None
Other Specifics
| 2.5 | |
| Concrete Perimeter | |
| Asphalt | |
| Deck, Patio, Porch | |
| Corner Lot | |
| 117X90X121X106 | |
| — | |
| Full | |
| Vaulted/Cathedral Ceilings | |
| Range, Microwave, Dishwasher, Refrigerator, Washer, Dryer | |
| Not in DB | |
| — | |
| — | |
| — | |
| — |
Tax History
| Year | Property Taxes |
|---|---|
| 2016 | $7,014 |
Contact Agent
Nearby Similar Homes
Nearby Sold Comparables
Contact Agent
Listing Provided By
RE/MAX Professionals









