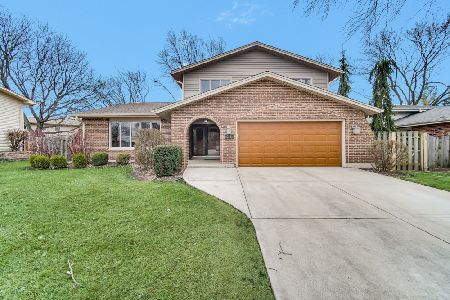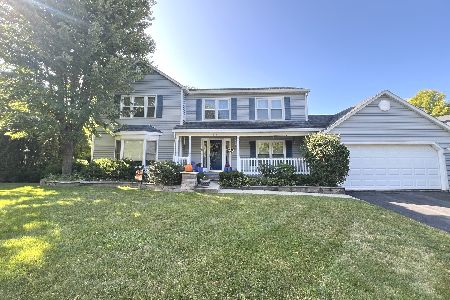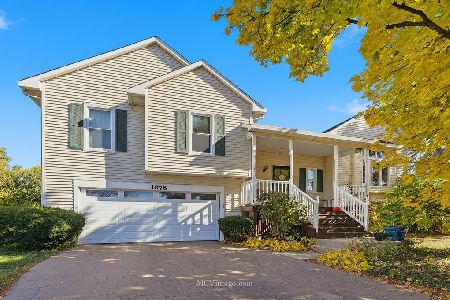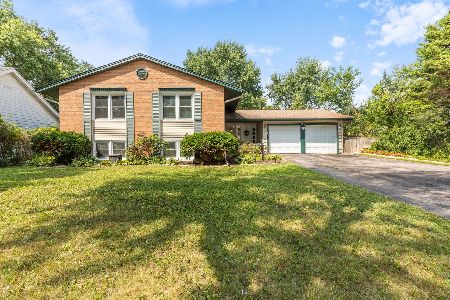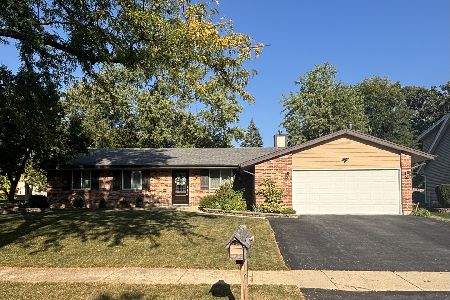725 Pinecrest Road, Bolingbrook, Illinois 60440
$268,000
|
Sold
|
|
| Status: | Closed |
| Sqft: | 2,050 |
| Cost/Sqft: | $133 |
| Beds: | 4 |
| Baths: | 3 |
| Year Built: | 1972 |
| Property Taxes: | $6,456 |
| Days On Market: | 2333 |
| Lot Size: | 0,16 |
Description
Stunning T-Raised Ranch Style home in the desired Winston Woods Subdivision. This property features 4 bedrooms and 3 full baths. The master bedrooms features a walk in closet and private full bath. Huge family room in the lower level, an addition bedroom, bathroom and room for a 5th bedroom-perfect for an in-law arrangement. This home offers brand new high efficiency windows throughout (the front windows are triple pane glass and the lower level windows are tempered glass). Brand new high efficiency sliding glass door that leads to a deck area. New engineered hardwood flooring in the living room, dining room, kitchen, hallway, master bedroom and master bath. New ceiling fan in master suite and renovated master bath. Newer stainless steel appliances in the kitchen. Newer front load washer and dryer. All newer light fixtures in the family room. Other great features include newer overhead garage doors, fully fenced yard, white trim, and newer carpeting (2017). So much space for the $$ here!!
Property Specifics
| Single Family | |
| — | |
| Bi-Level | |
| 1972 | |
| None | |
| — | |
| No | |
| 0.16 |
| Will | |
| Winston Woods | |
| 0 / Not Applicable | |
| None | |
| Public | |
| Public Sewer, Sewer-Storm | |
| 10531147 | |
| 1202022030540000 |
Nearby Schools
| NAME: | DISTRICT: | DISTANCE: | |
|---|---|---|---|
|
Grade School
Wood View Elementary School |
365U | — | |
|
Middle School
Brooks Middle School |
365U | Not in DB | |
|
High School
Bolingbrook High School |
365U | Not in DB | |
Property History
| DATE: | EVENT: | PRICE: | SOURCE: |
|---|---|---|---|
| 6 Dec, 2019 | Sold | $268,000 | MRED MLS |
| 22 Oct, 2019 | Under contract | $271,900 | MRED MLS |
| 10 Oct, 2019 | Listed for sale | $271,900 | MRED MLS |
| 10 Sep, 2025 | Sold | $400,000 | MRED MLS |
| 10 Aug, 2025 | Under contract | $389,999 | MRED MLS |
| 8 Aug, 2025 | Listed for sale | $389,999 | MRED MLS |
Room Specifics
Total Bedrooms: 4
Bedrooms Above Ground: 4
Bedrooms Below Ground: 0
Dimensions: —
Floor Type: Carpet
Dimensions: —
Floor Type: Carpet
Dimensions: —
Floor Type: Carpet
Full Bathrooms: 3
Bathroom Amenities: —
Bathroom in Basement: 0
Rooms: Foyer,Storage
Basement Description: None
Other Specifics
| 2 | |
| Concrete Perimeter | |
| Asphalt | |
| Deck | |
| Fenced Yard | |
| 73X98X73X102 | |
| Unfinished | |
| Full | |
| Hardwood Floors, Walk-In Closet(s) | |
| Range, Microwave, Dishwasher, Refrigerator, Washer, Dryer, Stainless Steel Appliance(s) | |
| Not in DB | |
| Sidewalks, Street Lights, Street Paved | |
| — | |
| — | |
| — |
Tax History
| Year | Property Taxes |
|---|---|
| 2019 | $6,456 |
| 2025 | $8,698 |
Contact Agent
Nearby Similar Homes
Nearby Sold Comparables
Contact Agent
Listing Provided By
RE/MAX Professionals



