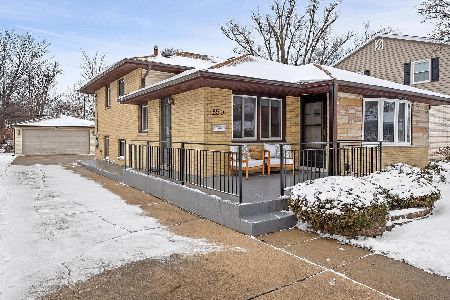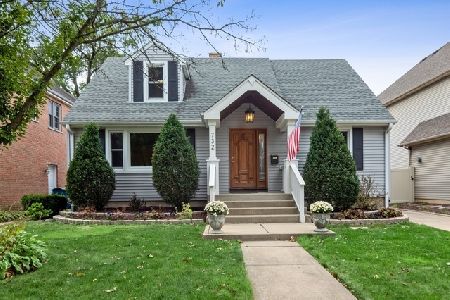731 Prospect Avenue, Elmhurst, Illinois 60126
$989,000
|
Sold
|
|
| Status: | Closed |
| Sqft: | 3,400 |
| Cost/Sqft: | $291 |
| Beds: | 4 |
| Baths: | 5 |
| Year Built: | 2020 |
| Property Taxes: | $5,491 |
| Days On Market: | 1948 |
| Lot Size: | 0,15 |
Description
New construction ready for mid January 2021 completion. Beautiful new home by seasoned Bellahomes. 2 panel doors, crown molding package, and hardwood floors on first floor. Gorgeous kitchen features custom cabinetry to the ceiling, large island with seating, plus bump-out breakfast nook, beautiful hood feature, cooktop, double oven, and appliance and counter top allowance. Open concept floor plan with plenty of room for e-learning or work-from-home with first floor office/ flex room. Second floor features outstanding master with tray ceiling, his/ her closets, and spa-like 13 x 14 marble bath with free-standing soaking tub, his/her vanities, separate rain head shower, & water closet. 3 other good sized bedrooms on 2nd floor with walk-in closets and tray ceilings. Convenient 2nd floor laundry with beautiful tile floor, slop sink, and great storage closet. Finished basement included in price with large rec room with bar area, 5th bedroom, full bath and large mechanical/ storage area. Great closet space throughout home. Tons of windows, this is a very sunny home with beautiful south-facing staircase with expansive windows. Gas fireplace, brick paver patio, great curb appeal. Photos depict previous homes built by Bellahomes. Call listing agent for details. Sought-after Lincoln school (soon to be rebuilt). Great location near Illinois Prairie Path, walk-to Spring Road business district. Great street and area!
Property Specifics
| Single Family | |
| — | |
| — | |
| 2020 | |
| Full | |
| — | |
| No | |
| 0.15 |
| Du Page | |
| — | |
| — / Not Applicable | |
| None | |
| Lake Michigan,Public | |
| Public Sewer | |
| 10870811 | |
| 0611427019 |
Nearby Schools
| NAME: | DISTRICT: | DISTANCE: | |
|---|---|---|---|
|
Grade School
Lincoln Elementary School |
205 | — | |
|
Middle School
Bryan Middle School |
205 | Not in DB | |
|
High School
York Community High School |
205 | Not in DB | |
Property History
| DATE: | EVENT: | PRICE: | SOURCE: |
|---|---|---|---|
| 4 Mar, 2021 | Sold | $989,000 | MRED MLS |
| 1 Jan, 2021 | Under contract | $989,000 | MRED MLS |
| 19 Sep, 2020 | Listed for sale | $989,000 | MRED MLS |
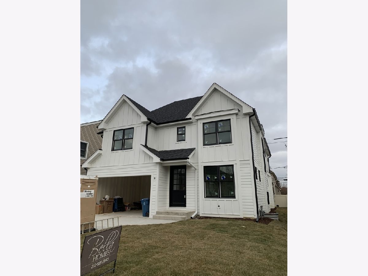
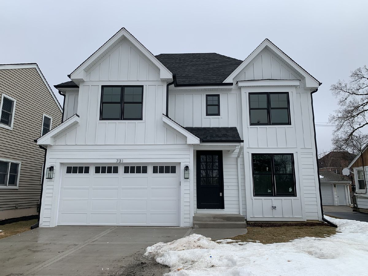
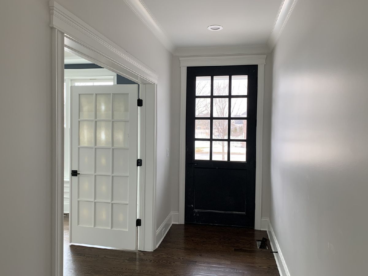
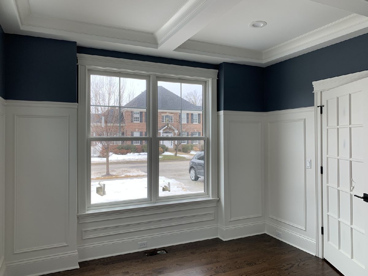
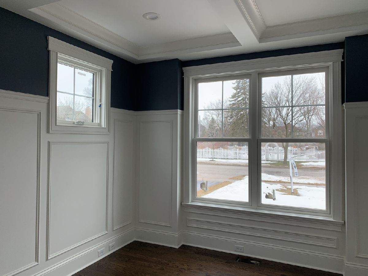
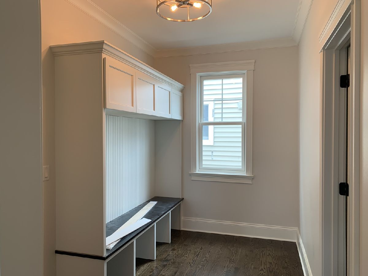
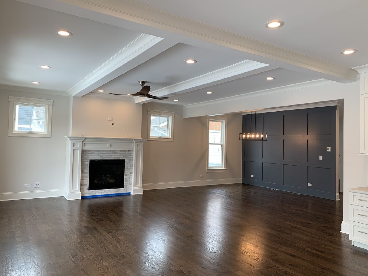
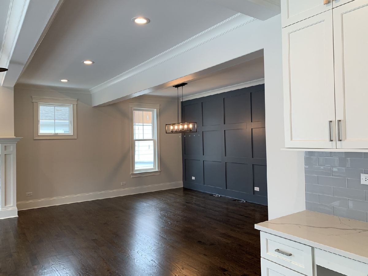
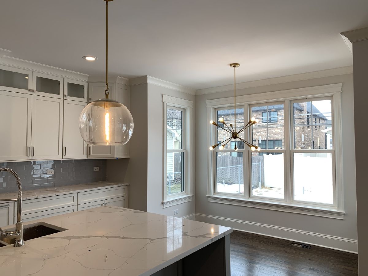
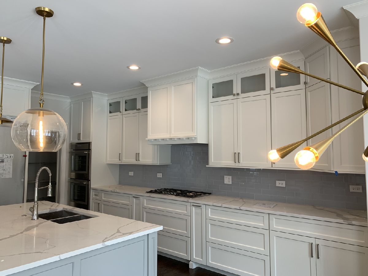
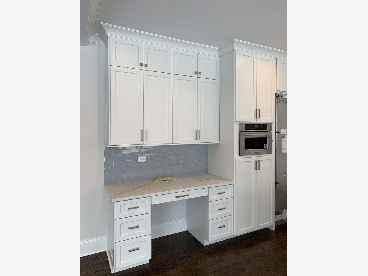
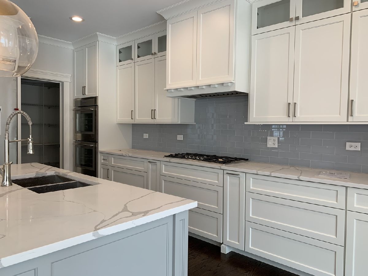
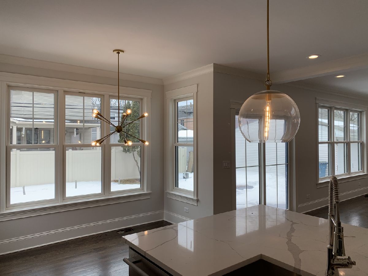
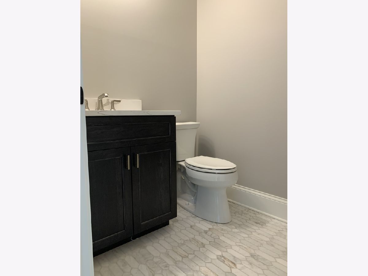
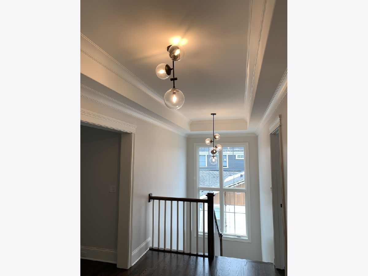
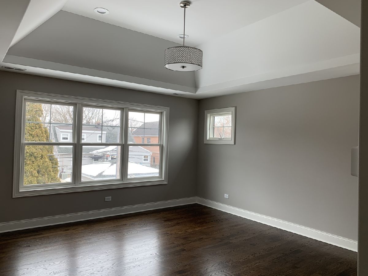
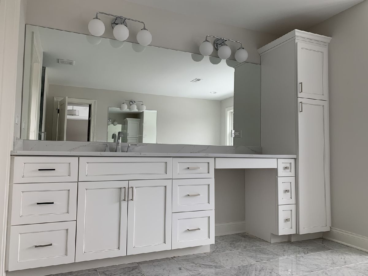
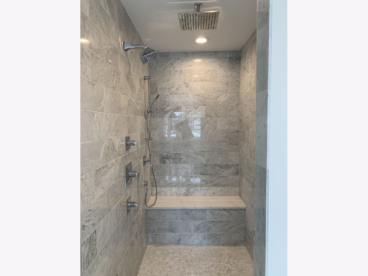
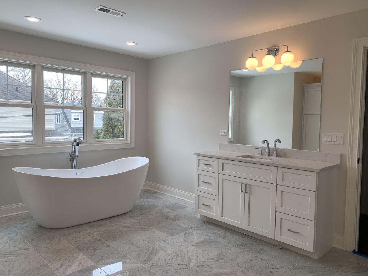
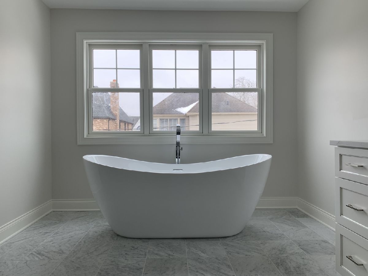
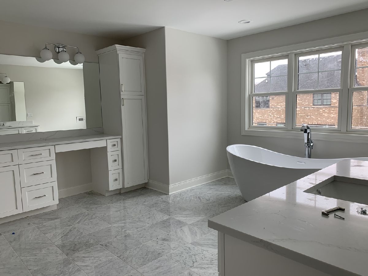
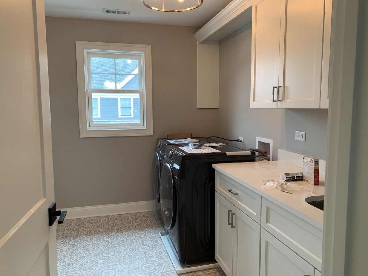
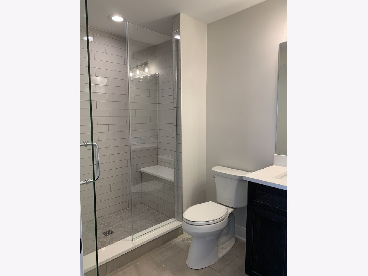
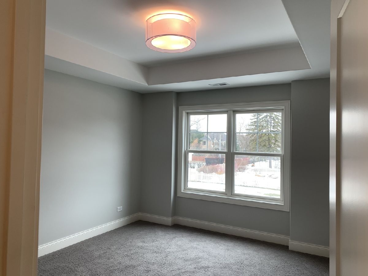
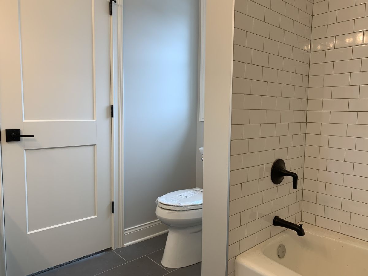
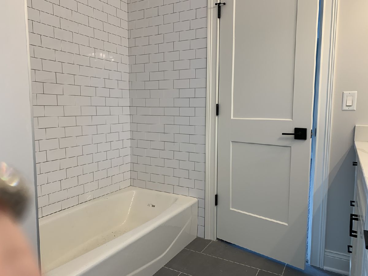
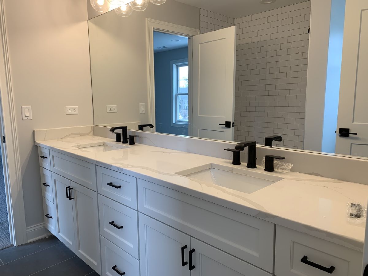
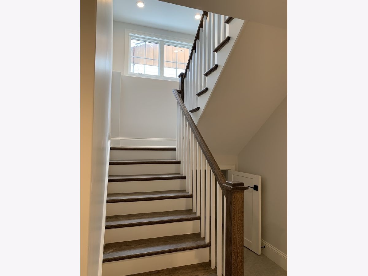
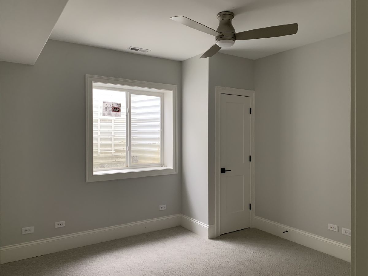
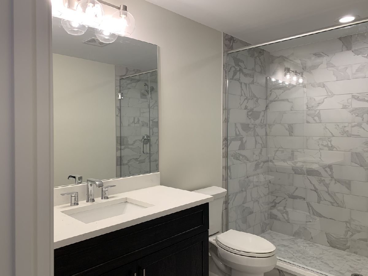
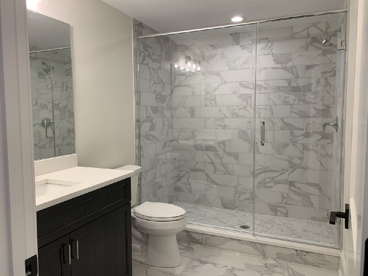
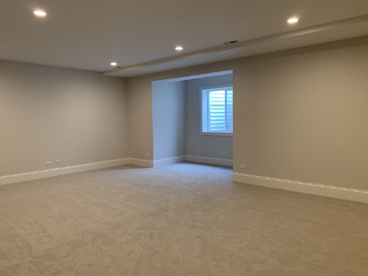
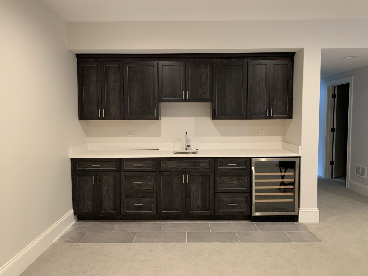
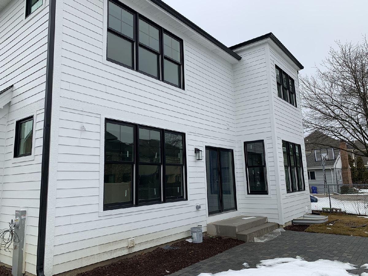
Room Specifics
Total Bedrooms: 5
Bedrooms Above Ground: 4
Bedrooms Below Ground: 1
Dimensions: —
Floor Type: Carpet
Dimensions: —
Floor Type: Carpet
Dimensions: —
Floor Type: Carpet
Dimensions: —
Floor Type: —
Full Bathrooms: 5
Bathroom Amenities: Separate Shower,Double Sink,European Shower,Soaking Tub
Bathroom in Basement: 1
Rooms: Bedroom 5,Den,Eating Area,Mud Room,Recreation Room
Basement Description: Finished
Other Specifics
| 2 | |
| Concrete Perimeter | |
| Concrete | |
| Patio, Brick Paver Patio | |
| — | |
| 50 X 129 | |
| — | |
| Full | |
| Hardwood Floors | |
| Stainless Steel Appliance(s) | |
| Not in DB | |
| — | |
| — | |
| — | |
| Gas Log |
Tax History
| Year | Property Taxes |
|---|---|
| 2021 | $5,491 |
Contact Agent
Nearby Similar Homes
Nearby Sold Comparables
Contact Agent
Listing Provided By
L.W. Reedy Real Estate



