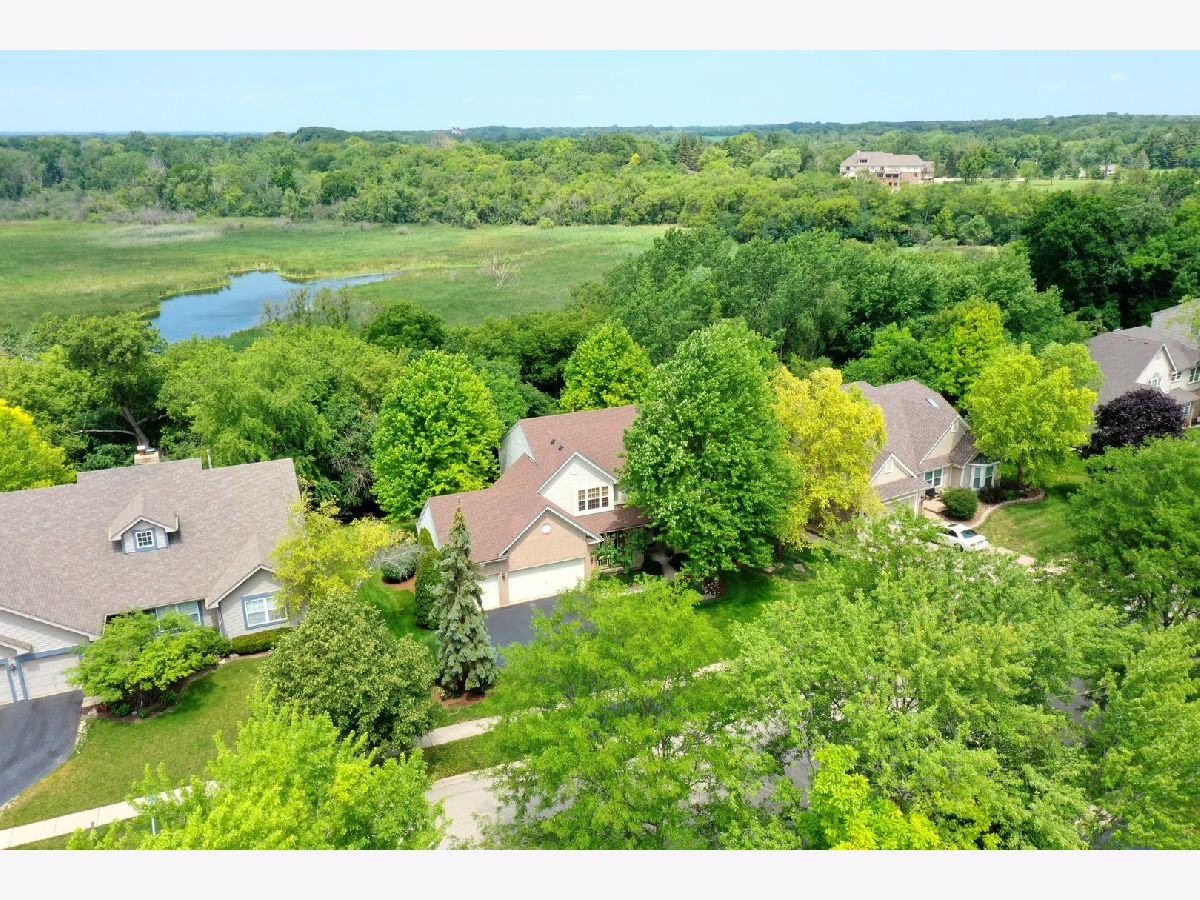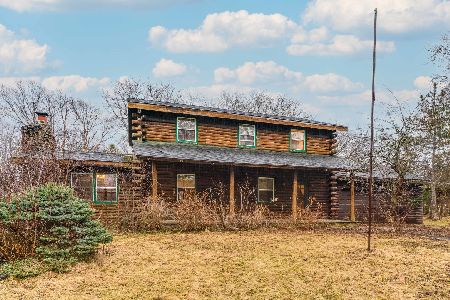731 Saddlewood Drive, Wauconda, Illinois 60084
$369,000
|
Sold
|
|
| Status: | Closed |
| Sqft: | 3,460 |
| Cost/Sqft: | $107 |
| Beds: | 4 |
| Baths: | 4 |
| Year Built: | 1997 |
| Property Taxes: | $10,542 |
| Days On Market: | 1658 |
| Lot Size: | 0,23 |
Description
Gem alert! This stunning home is situated on a Premium lot in the desirable Saddlewood community, backing to a serene nature preserve. Fantastic layout offers SO many options to gather a crowd or spread out for work/school/hobbies! Bright and open floorplan on the main level includes both Living Room and Family Room (with cozy Fireplace), plus formal dining room. Whip up your gourmet meals in the spacious kitchen with Island, Stainless Steel appliances, Corian countertops and bay window. Laundry is conveniently located on the main level as well. Four generous bedrooms upstairs, including a Dramatic double door entry to your Huge primary suite with Two closets, Double Sinks and separate soaking tub. All of this sits atop an Amazing finished, Walkout lower level with Rec room, half bath and jumbo storage room. So many updates throughout this lovingly maintained home, including ROOF (2017) A/C (2018) and water heater (2021). Secure your vehicles and toys in the attached Three-car garage. Enjoy the private, professionally landscaped yard with firepit from your patio or freshly updated deck and Appreciate the neighborhood from your welcoming front porch. Community park is just around the corner! All that wonderful Wauconda has to offer is nearby....Bangs Lake, Phil's Beach, Lakewood Forest Preserve, Dining, shopping and more. See it Today ~ LOVE where you Live ~
Property Specifics
| Single Family | |
| — | |
| Colonial | |
| 1997 | |
| Full,Walkout | |
| LANCASTER | |
| No | |
| 0.23 |
| Lake | |
| — | |
| 150 / Annual | |
| Insurance | |
| Public | |
| — | |
| 11151161 | |
| 09342020140000 |
Nearby Schools
| NAME: | DISTRICT: | DISTANCE: | |
|---|---|---|---|
|
Grade School
Robert Crown Elementary School |
118 | — | |
|
Middle School
Matthews Middle School |
118 | Not in DB | |
|
High School
Wauconda Comm High School |
118 | Not in DB | |
Property History
| DATE: | EVENT: | PRICE: | SOURCE: |
|---|---|---|---|
| 15 Sep, 2021 | Sold | $369,000 | MRED MLS |
| 20 Jul, 2021 | Under contract | $369,000 | MRED MLS |
| 9 Jul, 2021 | Listed for sale | $369,000 | MRED MLS |


































Room Specifics
Total Bedrooms: 4
Bedrooms Above Ground: 4
Bedrooms Below Ground: 0
Dimensions: —
Floor Type: Carpet
Dimensions: —
Floor Type: Carpet
Dimensions: —
Floor Type: Carpet
Full Bathrooms: 4
Bathroom Amenities: —
Bathroom in Basement: 1
Rooms: Recreation Room
Basement Description: Finished,Exterior Access,Rec/Family Area,Storage Space
Other Specifics
| 3 | |
| — | |
| Asphalt | |
| Deck, Patio, Porch | |
| Nature Preserve Adjacent,Landscaped,Mature Trees | |
| 95X112X84X111 | |
| — | |
| Full | |
| Vaulted/Cathedral Ceilings, Hardwood Floors, First Floor Laundry, Walk-In Closet(s) | |
| Range, Microwave, Dishwasher, Refrigerator, Washer, Dryer, Disposal | |
| Not in DB | |
| Park, Lake, Curbs, Sidewalks, Street Lights, Street Paved | |
| — | |
| — | |
| Wood Burning, Gas Starter |
Tax History
| Year | Property Taxes |
|---|---|
| 2021 | $10,542 |
Contact Agent
Nearby Similar Homes
Nearby Sold Comparables
Contact Agent
Listing Provided By
Baird & Warner





