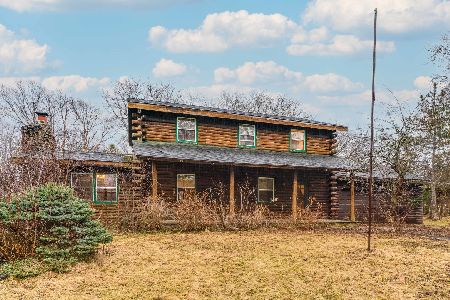729 Saddlewood Drive, Wauconda, Illinois 60084
$325,000
|
Sold
|
|
| Status: | Closed |
| Sqft: | 4,069 |
| Cost/Sqft: | $81 |
| Beds: | 4 |
| Baths: | 3 |
| Year Built: | 1996 |
| Property Taxes: | $11,700 |
| Days On Market: | 4244 |
| Lot Size: | 0,23 |
Description
Beautifully Updated Ranch With The Ultimate In-Law Arrangement. Elegant Open & Airy Ranch W/Conservancy Views & Hardwood Flrs. Gourmet Kitchen W/Granite & SS Appl. 1st Flr. Office/Den. Mstr Suite W/Spa Style Bath. 1st Fl. Lndry. Great Rm W/Soaring Ceilings. Dining Rm W/Frplc. Walk-Out Basemnt W/2nd Kitchen. 2 Big Bdrms. Full Bath W/Whrlpl & Sep Shower. Utility Rm W/Laundry! Fam Rm. W/Frplc. 3 Season Rm. Over-The-Top
Property Specifics
| Single Family | |
| — | |
| Ranch | |
| 1996 | |
| Full | |
| — | |
| No | |
| 0.23 |
| Lake | |
| Saddlewood | |
| 150 / Annual | |
| Insurance,Other | |
| Public | |
| Public Sewer | |
| 08641459 | |
| 09342020130000 |
Nearby Schools
| NAME: | DISTRICT: | DISTANCE: | |
|---|---|---|---|
|
Grade School
Wauconda Elementary School |
118 | — | |
|
Middle School
Wauconda Middle School |
118 | Not in DB | |
|
High School
Wauconda Comm High School |
118 | Not in DB | |
Property History
| DATE: | EVENT: | PRICE: | SOURCE: |
|---|---|---|---|
| 14 Nov, 2014 | Sold | $325,000 | MRED MLS |
| 21 Oct, 2014 | Under contract | $329,900 | MRED MLS |
| — | Last price change | $349,900 | MRED MLS |
| 11 Jun, 2014 | Listed for sale | $369,000 | MRED MLS |
| 31 Mar, 2017 | Sold | $335,000 | MRED MLS |
| 14 Feb, 2017 | Under contract | $350,000 | MRED MLS |
| 9 Feb, 2017 | Listed for sale | $350,000 | MRED MLS |
Room Specifics
Total Bedrooms: 4
Bedrooms Above Ground: 4
Bedrooms Below Ground: 0
Dimensions: —
Floor Type: Hardwood
Dimensions: —
Floor Type: Carpet
Dimensions: —
Floor Type: Carpet
Full Bathrooms: 3
Bathroom Amenities: Whirlpool,Separate Shower,Double Sink
Bathroom in Basement: 1
Rooms: Kitchen,Eating Area,Foyer,Great Room,Office,Sun Room,Utility Room-Lower Level,Other Room
Basement Description: Finished
Other Specifics
| 2 | |
| Concrete Perimeter | |
| Brick | |
| Deck, Screened Patio, Brick Paver Patio, Storms/Screens | |
| Nature Preserve Adjacent,Landscaped | |
| 94X111X88X111 | |
| — | |
| Full | |
| Vaulted/Cathedral Ceilings, Hardwood Floors, First Floor Bedroom, In-Law Arrangement, First Floor Laundry, First Floor Full Bath | |
| Range, Microwave, Dishwasher, Refrigerator, Washer, Dryer, Disposal, Stainless Steel Appliance(s) | |
| Not in DB | |
| — | |
| — | |
| — | |
| Wood Burning, Gas Starter |
Tax History
| Year | Property Taxes |
|---|---|
| 2014 | $11,700 |
| 2017 | $11,996 |
Contact Agent
Nearby Similar Homes
Nearby Sold Comparables
Contact Agent
Listing Provided By
Century 21 American Sketchbook







