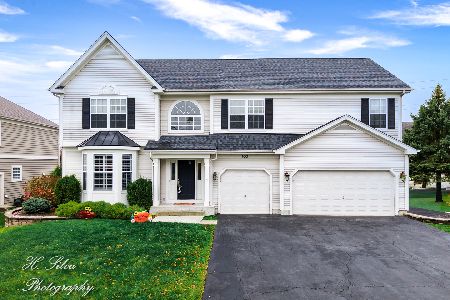731 Seybrooke Lane, Crystal Lake, Illinois 60012
$338,800
|
Sold
|
|
| Status: | Closed |
| Sqft: | 2,835 |
| Cost/Sqft: | $120 |
| Beds: | 4 |
| Baths: | 4 |
| Year Built: | 1997 |
| Property Taxes: | $10,949 |
| Days On Market: | 2458 |
| Lot Size: | 0,45 |
Description
STUNNING home on wooded lot! 4350 sq ft of living space. Completely remodeled to include a gourmet kitchen with 42" maple/cherry glazed cabinets, dual drawer dishwasher, French-style fridge, stainless convection oven with a microwave/convection oven combo, 5 burner gas cooktop. Butlers pantry has a sink and wine cooler. All Granite counters and recycled glass back splash. Extra large center island opens to family room with stone fireplace and oak mantle. Entire first floor is hardwood, 9ft ceilings, white doors & trim . 2 story foyer and dual stair cases. Master suite overlooks wooded lot, master bath has dual sinks, soaker tub and separate shower. Finished walk out basement with full bath, patio doors to paver patio with built in fire pit, brick retaining walls, pond, professionally landscaped secluded wooded cul de sac lot. 3 car gar w/paver ribbons and service door. Interior/exterior painted 2016 sought after Prairie Ridge HS & 2.8 miles to Metra.
Property Specifics
| Single Family | |
| — | |
| Contemporary | |
| 1997 | |
| Full,Walkout | |
| FAIRCHILD | |
| No | |
| 0.45 |
| Mc Henry | |
| Wyndmuir | |
| 155 / Annual | |
| Insurance,Other | |
| Public | |
| Public Sewer | |
| 10358968 | |
| 1434103025 |
Nearby Schools
| NAME: | DISTRICT: | DISTANCE: | |
|---|---|---|---|
|
Grade School
Husmann Elementary School |
47 | — | |
|
Middle School
Hannah Beardsley Middle School |
47 | Not in DB | |
|
High School
Prairie Ridge High School |
155 | Not in DB | |
Property History
| DATE: | EVENT: | PRICE: | SOURCE: |
|---|---|---|---|
| 16 May, 2016 | Sold | $335,000 | MRED MLS |
| 31 Mar, 2016 | Under contract | $350,000 | MRED MLS |
| 15 Mar, 2016 | Listed for sale | $350,000 | MRED MLS |
| 10 Jun, 2019 | Sold | $338,800 | MRED MLS |
| 29 Apr, 2019 | Under contract | $338,800 | MRED MLS |
| 27 Apr, 2019 | Listed for sale | $338,800 | MRED MLS |
Room Specifics
Total Bedrooms: 4
Bedrooms Above Ground: 4
Bedrooms Below Ground: 0
Dimensions: —
Floor Type: Carpet
Dimensions: —
Floor Type: Carpet
Dimensions: —
Floor Type: Carpet
Full Bathrooms: 4
Bathroom Amenities: Separate Shower,Double Sink,Soaking Tub
Bathroom in Basement: 1
Rooms: Eating Area,Foyer,Loft,Office,Recreation Room,Utility Room-1st Floor
Basement Description: Finished,Exterior Access
Other Specifics
| 3 | |
| Concrete Perimeter | |
| Asphalt | |
| Deck, Patio | |
| Cul-De-Sac,Landscaped,Wooded,Mature Trees | |
| 107X185X61X152 | |
| Unfinished | |
| Full | |
| Vaulted/Cathedral Ceilings, Bar-Wet, Hardwood Floors, In-Law Arrangement, First Floor Laundry | |
| Range, Microwave, Dishwasher, Refrigerator, Freezer, Washer, Dryer, Stainless Steel Appliance(s) | |
| Not in DB | |
| Sidewalks, Street Lights, Street Paved | |
| — | |
| — | |
| Wood Burning, Attached Fireplace Doors/Screen, Gas Log, Gas Starter |
Tax History
| Year | Property Taxes |
|---|---|
| 2016 | $9,142 |
| 2019 | $10,949 |
Contact Agent
Nearby Similar Homes
Nearby Sold Comparables
Contact Agent
Listing Provided By
RE/MAX All Pro









