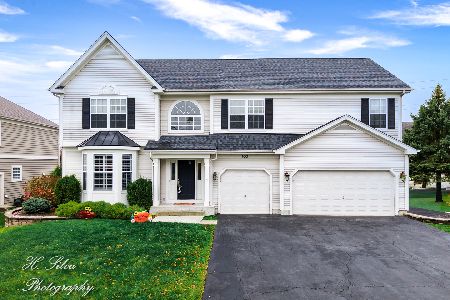739 Seybrooke Lane, Crystal Lake, Illinois 60012
$405,000
|
Sold
|
|
| Status: | Closed |
| Sqft: | 3,467 |
| Cost/Sqft: | $115 |
| Beds: | 4 |
| Baths: | 4 |
| Year Built: | 1996 |
| Property Taxes: | $10,206 |
| Days On Market: | 1759 |
| Lot Size: | 0,32 |
Description
Welcome to 739 Seybrooke Drive in sought-after Wyndmuir subdivision of Crystal Lake. This lovely home has soaring ceilings, beautiful large windows with plantation shutters bringing tons of natural light. It has a brand new tear off roof, two-year new siding and gutters. The two-story foyer is welcoming, with a stylish shiplap closet open to the living room with a dramatic cathedral ceiling and floor-to-ceiling windows. A circular floor plan leads to the dining room which is open to the gourmet kitchen. Cherry cabinets, new quartz counters and a new glass tile backsplash define the space; enhanced by stainless appliances, a built-in coffee bar as well as a square island with drawers and extra storage below . The kitchen and informal eating area overlook the deck and wooded yard with a screened in gazebo and plenty of yard space. The kitchen is also open to the family room. This is the heart of the home, and boasts a gorgeous wood burning fireplace with slate surround. The large windows exude a feeling of warmth and serenity. The second floor houses the primary suite, which includes a private balcony overlooking the backyard, a sitting room with a see-through gas fireplace and spa bath with a heart shaped tub, separate shower and a walk-in closet. Two additional spacious bedrooms are located on this level. The walkout basement is a place for tons of fun! This level houses the recreation room, the fourth bedroom, which is currently being used as a playroom, and fourth full bath, as well as plenty of space for storage. Beautifully updated and well maintained, this is a fabulous home and gorgeous location!
Property Specifics
| Single Family | |
| — | |
| Contemporary | |
| 1996 | |
| Walkout | |
| CHESAPEAKE | |
| No | |
| 0.32 |
| Mc Henry | |
| Wyndmuir | |
| 170 / Annual | |
| Other | |
| Public | |
| Public Sewer | |
| 11001049 | |
| 1434103026 |
Nearby Schools
| NAME: | DISTRICT: | DISTANCE: | |
|---|---|---|---|
|
Grade School
Husmann Elementary School |
47 | — | |
|
Middle School
Hannah Beardsley Middle School |
47 | Not in DB | |
|
High School
Prairie Ridge High School |
155 | Not in DB | |
Property History
| DATE: | EVENT: | PRICE: | SOURCE: |
|---|---|---|---|
| 28 Feb, 2018 | Sold | $322,500 | MRED MLS |
| 30 Jan, 2018 | Under contract | $339,900 | MRED MLS |
| 22 Jan, 2018 | Listed for sale | $339,900 | MRED MLS |
| 30 Apr, 2021 | Sold | $405,000 | MRED MLS |
| 28 Mar, 2021 | Under contract | $400,000 | MRED MLS |
| 27 Mar, 2021 | Listed for sale | $0 | MRED MLS |
| 5 Dec, 2023 | Sold | $453,000 | MRED MLS |
| 3 Nov, 2023 | Under contract | $449,000 | MRED MLS |
| 12 Oct, 2023 | Listed for sale | $449,000 | MRED MLS |








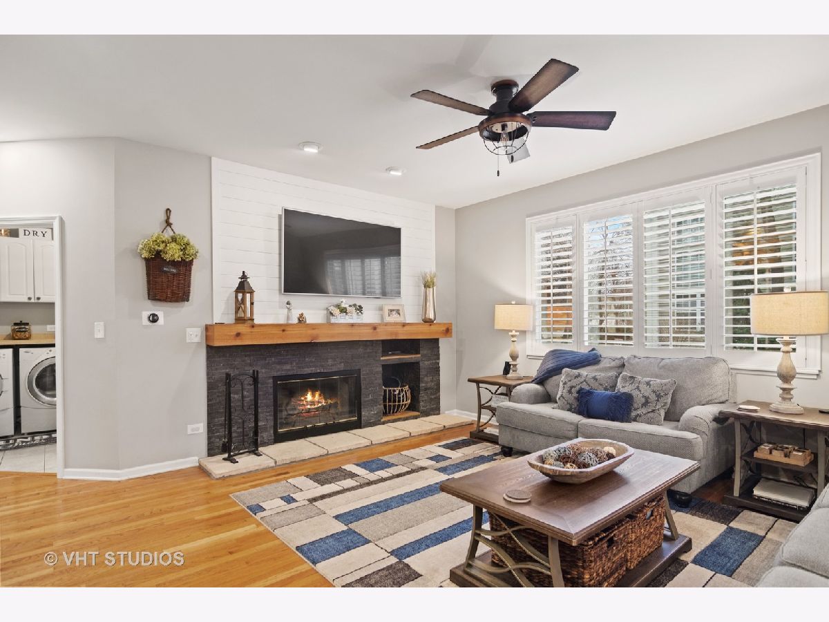




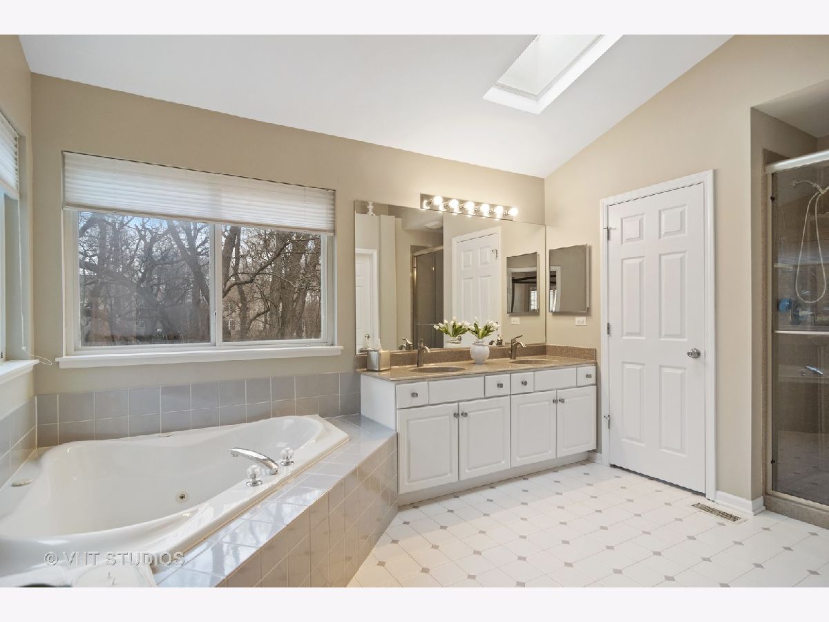



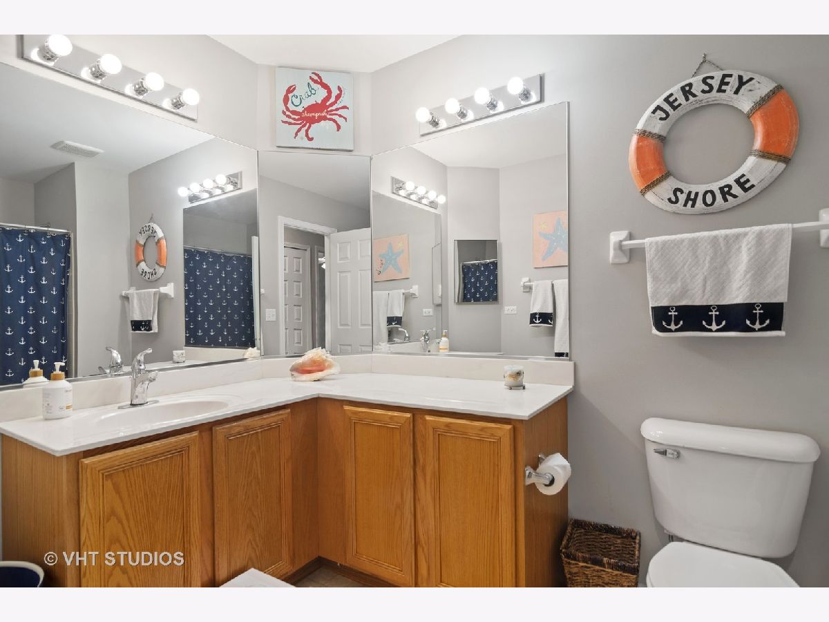

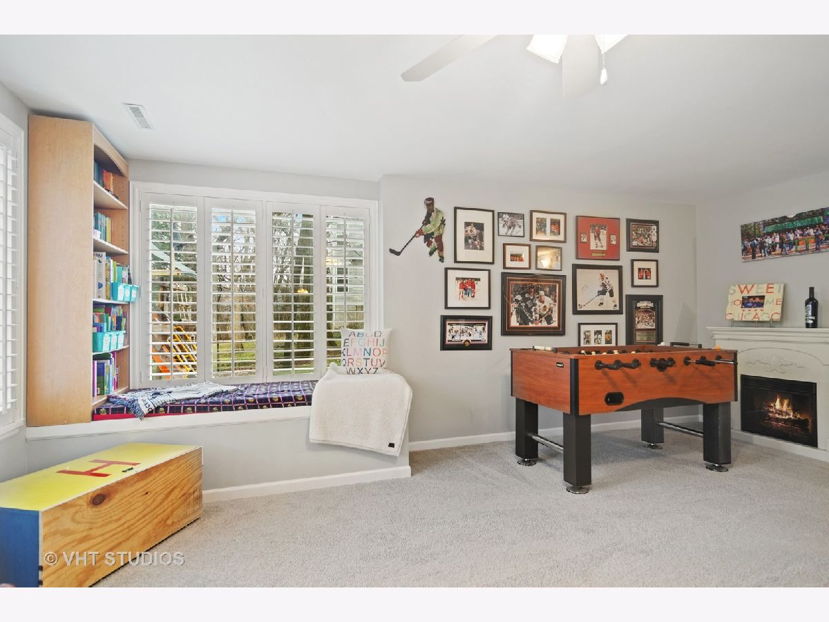

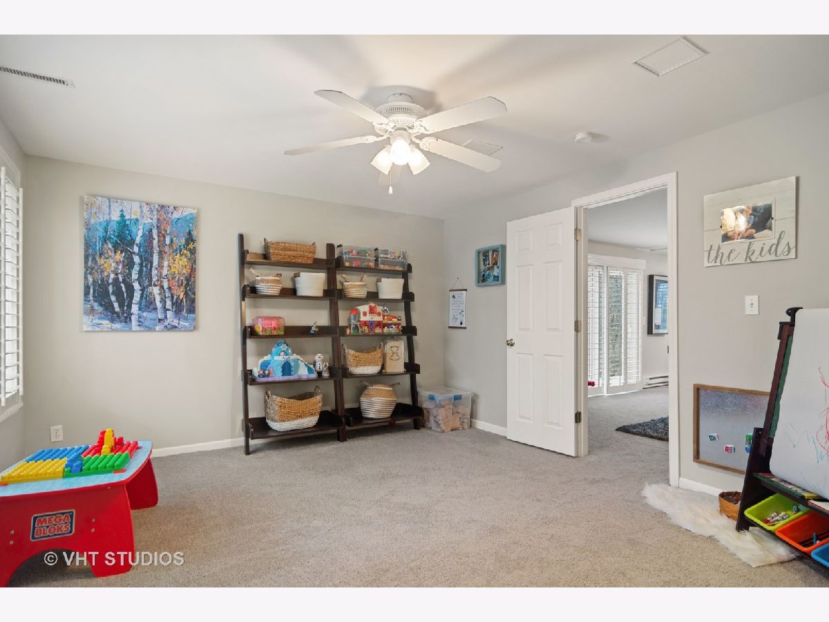

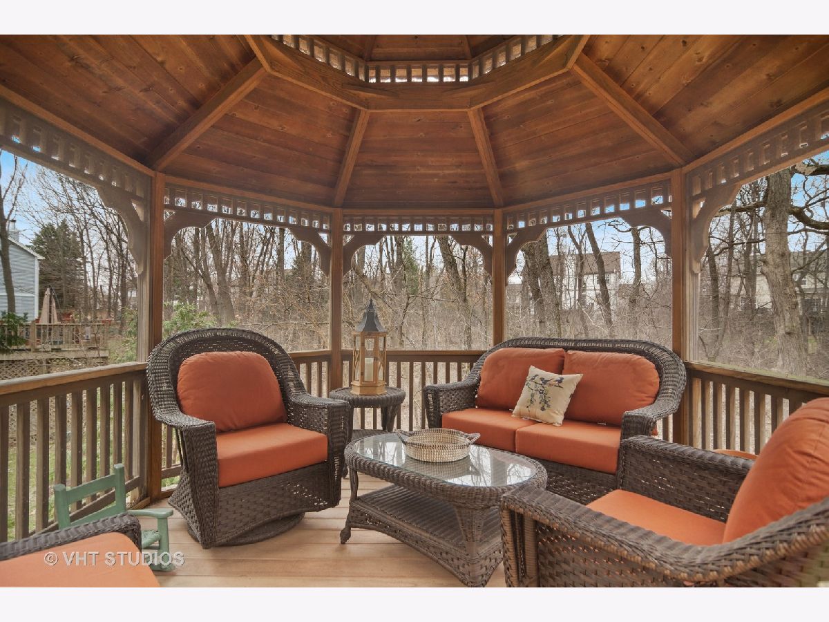
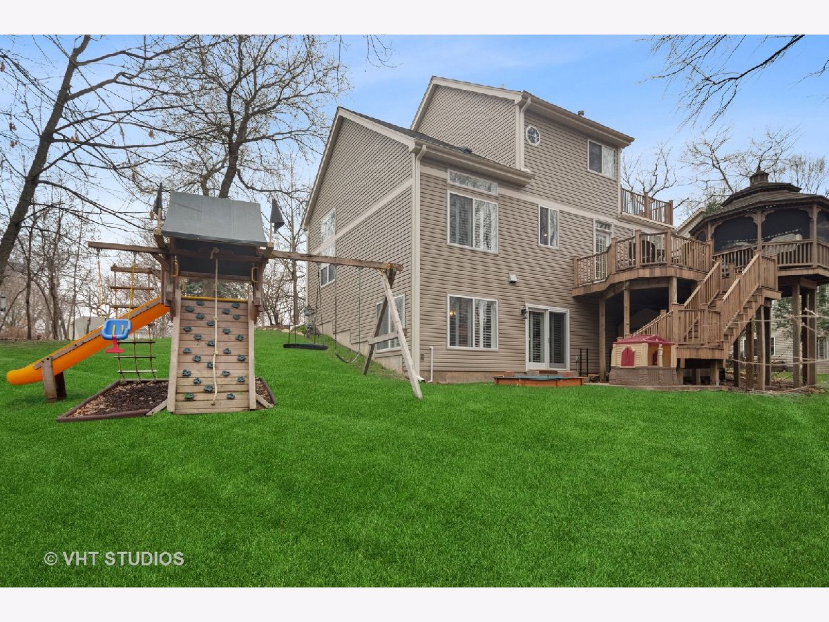
Room Specifics
Total Bedrooms: 4
Bedrooms Above Ground: 4
Bedrooms Below Ground: 0
Dimensions: —
Floor Type: Carpet
Dimensions: —
Floor Type: Carpet
Dimensions: —
Floor Type: Carpet
Full Bathrooms: 4
Bathroom Amenities: Separate Shower,Double Sink
Bathroom in Basement: 1
Rooms: Sitting Room,Recreation Room,Workshop,Storage,Eating Area
Basement Description: Finished,Exterior Access
Other Specifics
| 2.5 | |
| Concrete Perimeter | |
| Asphalt | |
| Balcony, Deck, Patio | |
| Cul-De-Sac,Landscaped,Wooded | |
| 163 X 101 X 160 X 72 | |
| — | |
| Full | |
| Vaulted/Cathedral Ceilings, Hardwood Floors, First Floor Laundry, First Floor Full Bath | |
| Range, Microwave, Dishwasher, Refrigerator, Washer, Dryer, Disposal, Stainless Steel Appliance(s) | |
| Not in DB | |
| Park, Curbs, Sidewalks, Street Lights, Street Paved | |
| — | |
| — | |
| Double Sided, Gas Log, Gas Starter |
Tax History
| Year | Property Taxes |
|---|---|
| 2018 | $10,647 |
| 2021 | $10,206 |
| 2023 | $11,259 |
Contact Agent
Nearby Similar Homes
Nearby Sold Comparables
Contact Agent
Listing Provided By
@properties

