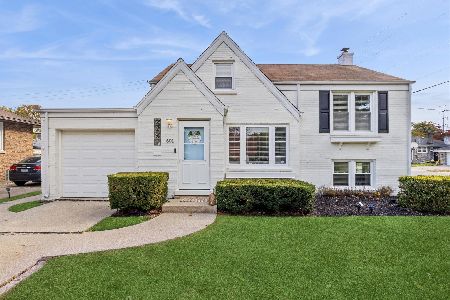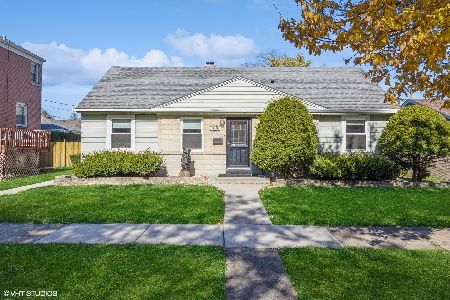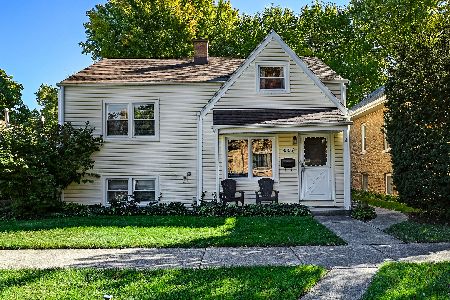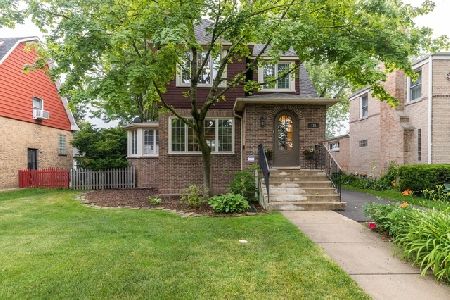731 Sherwood Road, La Grange Park, Illinois 60526
$426,100
|
Sold
|
|
| Status: | Closed |
| Sqft: | 1,544 |
| Cost/Sqft: | $271 |
| Beds: | 3 |
| Baths: | 2 |
| Year Built: | 1947 |
| Property Taxes: | $8,278 |
| Days On Market: | 1626 |
| Lot Size: | 0,14 |
Description
There is so much to love about this charming brick Georgian on a great block in desirable neighborhood of La Grange Park! Spacious living room features hardwood flooring and plantation shutters! Open concept kitchen with new appliances (2020), breakfast bar, and large window overlooking backyard! Sun filled bonus room on the main floor can function as an office, playroom, or family room-whatever suits your needs! Sliding doors with access to awesome, oversized deck and backyard! Upstairs you'll find 3 generous sized bedrooms, hardwood floors, new doors, and remodeled full bath! Finished basement offers additional living space with room for work and play! Ample storage and lots of newer upgrades including: full bath (2017), washer & dryer, a large portion of concrete driveway replaced, gutters, sump pump, closet organizers, and lighting! Can't beat this location-walk to parks, school, restaurants and more!
Property Specifics
| Single Family | |
| — | |
| Georgian | |
| 1947 | |
| Full | |
| — | |
| No | |
| 0.14 |
| Cook | |
| — | |
| — / Not Applicable | |
| None | |
| Lake Michigan | |
| Public Sewer | |
| 11118150 | |
| 15332260040000 |
Nearby Schools
| NAME: | DISTRICT: | DISTANCE: | |
|---|---|---|---|
|
Grade School
Forest Road Elementary School |
102 | — | |
|
Middle School
Park Junior High School |
102 | Not in DB | |
|
High School
Lyons Twp High School |
204 | Not in DB | |
Property History
| DATE: | EVENT: | PRICE: | SOURCE: |
|---|---|---|---|
| 24 Apr, 2014 | Sold | $350,000 | MRED MLS |
| 5 Mar, 2014 | Under contract | $369,900 | MRED MLS |
| 16 Oct, 2013 | Listed for sale | $369,900 | MRED MLS |
| 2 Aug, 2021 | Sold | $426,100 | MRED MLS |
| 12 Jun, 2021 | Under contract | $419,000 | MRED MLS |
| 10 Jun, 2021 | Listed for sale | $419,000 | MRED MLS |
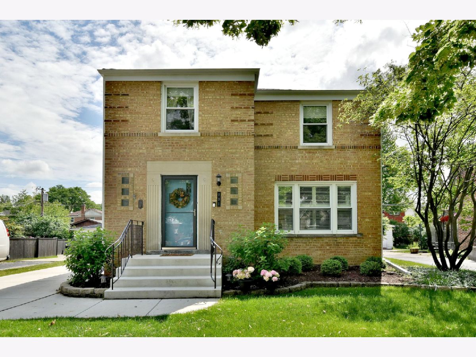


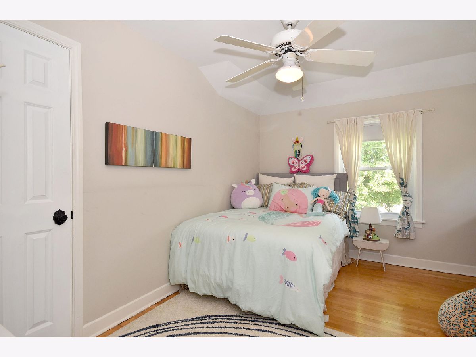

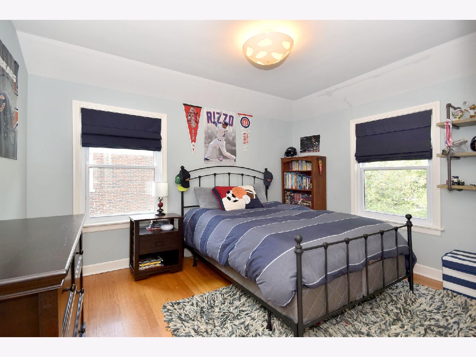
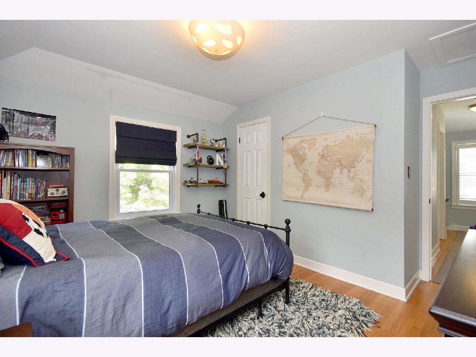
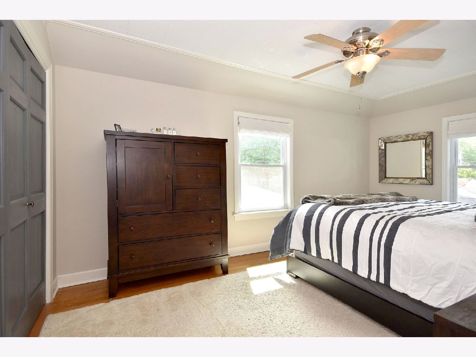

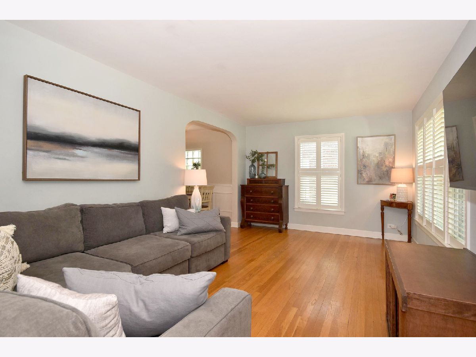
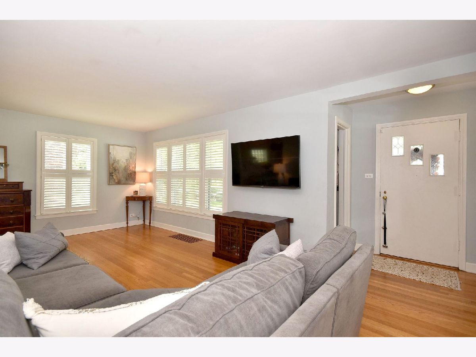
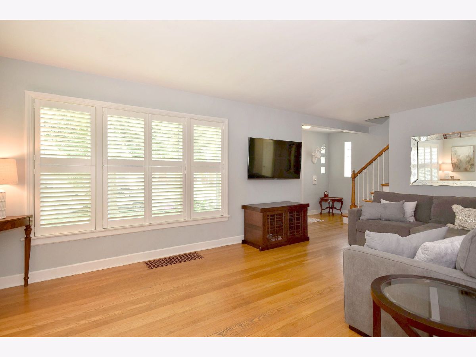


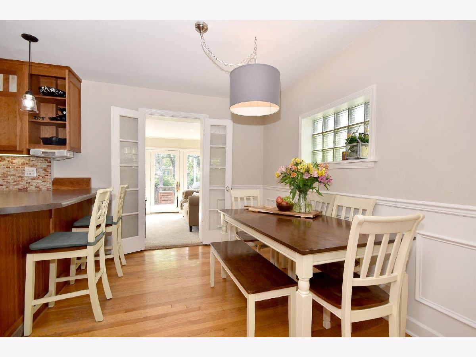
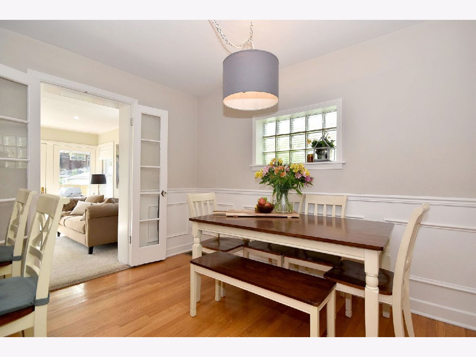
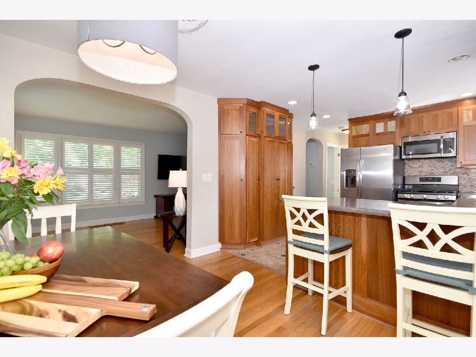

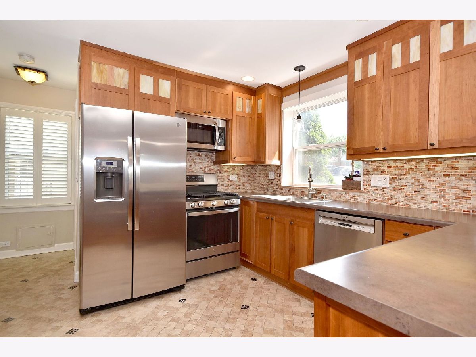

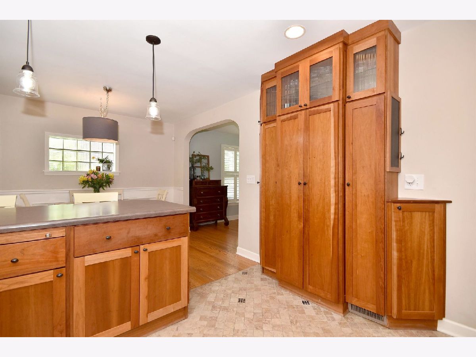

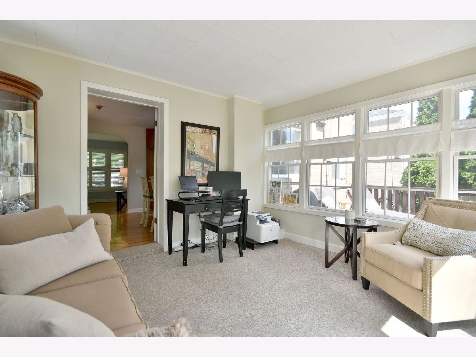
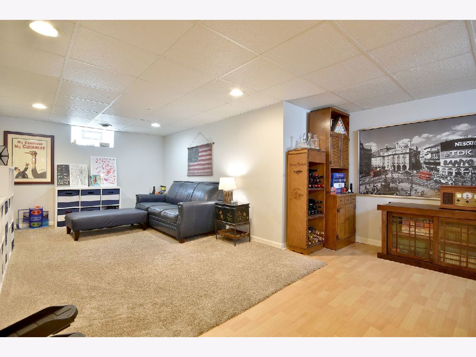
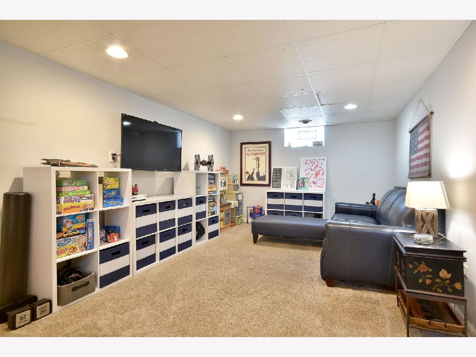
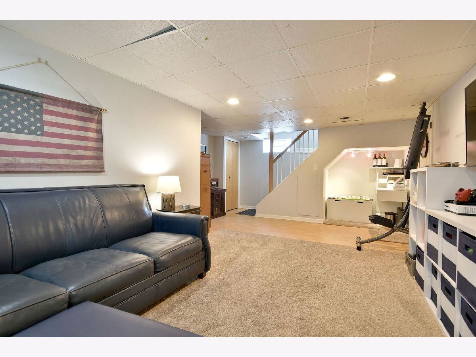

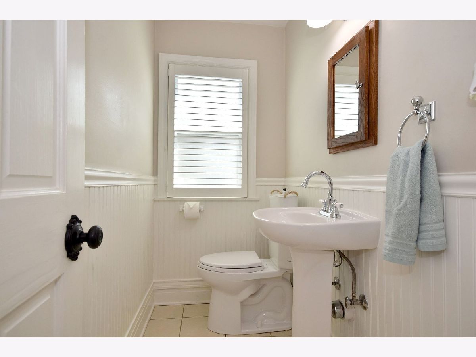

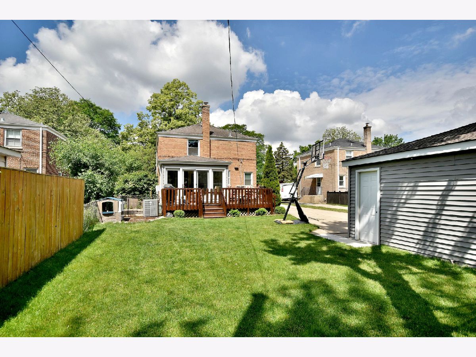
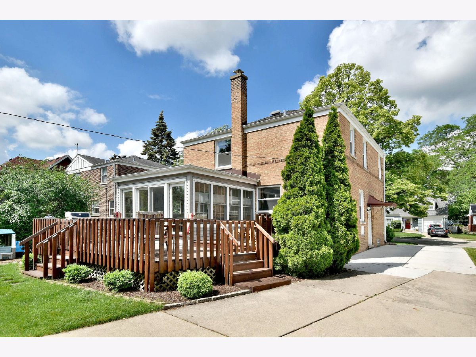

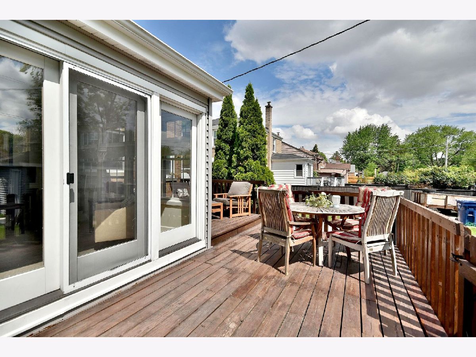

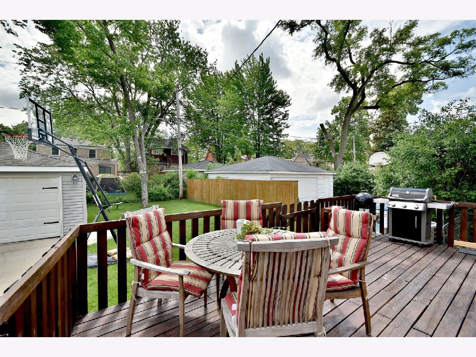
Room Specifics
Total Bedrooms: 3
Bedrooms Above Ground: 3
Bedrooms Below Ground: 0
Dimensions: —
Floor Type: Hardwood
Dimensions: —
Floor Type: Hardwood
Full Bathrooms: 2
Bathroom Amenities: —
Bathroom in Basement: 0
Rooms: Foyer,Storage
Basement Description: Partially Finished
Other Specifics
| 2 | |
| — | |
| Concrete | |
| — | |
| — | |
| 50 X 125 | |
| — | |
| None | |
| Hardwood Floors | |
| Range, Microwave, Dishwasher, Refrigerator, Washer, Dryer, Stainless Steel Appliance(s) | |
| Not in DB | |
| Park, Curbs, Sidewalks | |
| — | |
| — | |
| — |
Tax History
| Year | Property Taxes |
|---|---|
| 2014 | $5,761 |
| 2021 | $8,278 |
Contact Agent
Nearby Similar Homes
Nearby Sold Comparables
Contact Agent
Listing Provided By
Berkshire Hathaway HomeServices American Homes

