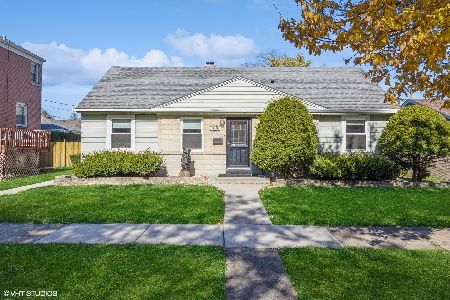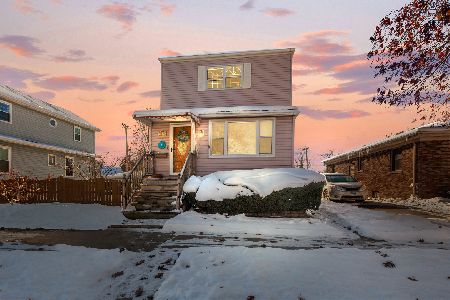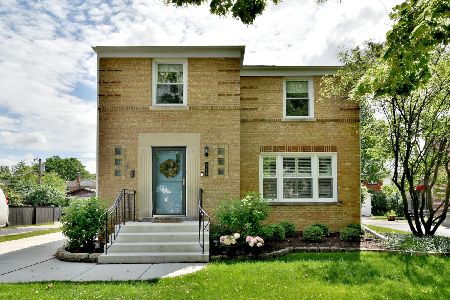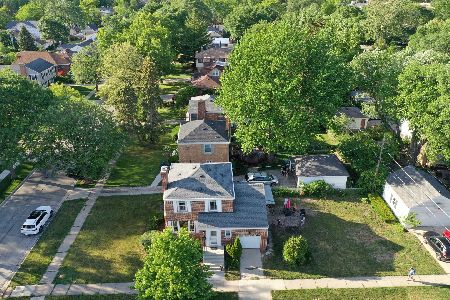735 Sherwood Road, La Grange Park, Illinois 60526
$364,900
|
Sold
|
|
| Status: | Closed |
| Sqft: | 1,379 |
| Cost/Sqft: | $265 |
| Beds: | 3 |
| Baths: | 2 |
| Year Built: | 1947 |
| Property Taxes: | $6,212 |
| Days On Market: | 2832 |
| Lot Size: | 0,00 |
Description
Fabulous Brick Georgian in amazing La Grange Park location boasts cozy first floor family room, hardwood floors throughout house, and freshly painted interior. Large living room is bright and sunny and leads into formal dining room. Family room renovated in 2009 with patio door leading to desirable deck overlooking the back yard and paver brick patio. Second floor consists of all three bedrooms which were recently painted and renovated full bath in 2016. Finished rec room in basement with nice storage closets and cabinetry. Plenty of storage space in laundry/ mechanical room. Professionally landscaped front yard. Spacious 2.5 car garage has been newly sided and newer overhead door. This spectacular house is just two blocks from Forest Road Elementary, two blocks from grocery store, banks, Memorial Park, and minutes from the train and down town La Grange.
Property Specifics
| Single Family | |
| — | |
| Georgian | |
| 1947 | |
| Full | |
| GEORGIAN | |
| No | |
| 0 |
| Cook | |
| — | |
| 0 / Not Applicable | |
| None | |
| Lake Michigan,Public | |
| Public Sewer, Sewer-Storm | |
| 09913413 | |
| 15332260030000 |
Nearby Schools
| NAME: | DISTRICT: | DISTANCE: | |
|---|---|---|---|
|
Grade School
Forest Road Elementary School |
102 | — | |
|
Middle School
Park Junior High School |
102 | Not in DB | |
|
High School
Lyons Twp High School |
204 | Not in DB | |
Property History
| DATE: | EVENT: | PRICE: | SOURCE: |
|---|---|---|---|
| 1 Jun, 2007 | Sold | $389,000 | MRED MLS |
| 26 Apr, 2007 | Under contract | $399,900 | MRED MLS |
| 28 Mar, 2007 | Listed for sale | $399,900 | MRED MLS |
| 15 Jun, 2018 | Sold | $364,900 | MRED MLS |
| 13 Apr, 2018 | Under contract | $364,900 | MRED MLS |
| 12 Apr, 2018 | Listed for sale | $364,900 | MRED MLS |
Room Specifics
Total Bedrooms: 3
Bedrooms Above Ground: 3
Bedrooms Below Ground: 0
Dimensions: —
Floor Type: Hardwood
Dimensions: —
Floor Type: Hardwood
Full Bathrooms: 2
Bathroom Amenities: —
Bathroom in Basement: 0
Rooms: Recreation Room,Utility Room-Lower Level
Basement Description: Partially Finished
Other Specifics
| 2 | |
| Concrete Perimeter | |
| Side Drive | |
| Deck, Brick Paver Patio | |
| — | |
| 50 X 125 | |
| — | |
| None | |
| Hardwood Floors | |
| Range, Microwave, Dishwasher, Refrigerator, Washer, Dryer | |
| Not in DB | |
| Sidewalks, Street Lights, Street Paved | |
| — | |
| — | |
| — |
Tax History
| Year | Property Taxes |
|---|---|
| 2007 | $4,274 |
| 2018 | $6,212 |
Contact Agent
Nearby Similar Homes
Nearby Sold Comparables
Contact Agent
Listing Provided By
Coldwell Banker Residential











