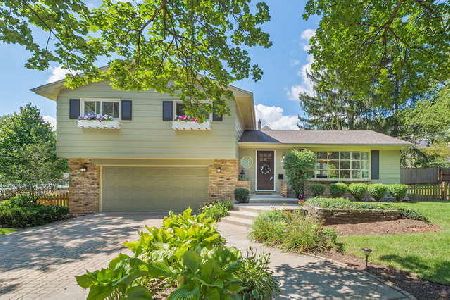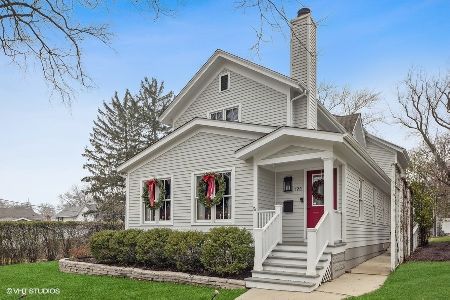731 Town Place, Hinsdale, Illinois 60521
$630,000
|
Sold
|
|
| Status: | Closed |
| Sqft: | 2,123 |
| Cost/Sqft: | $318 |
| Beds: | 4 |
| Baths: | 3 |
| Year Built: | 1969 |
| Property Taxes: | $9,763 |
| Days On Market: | 1626 |
| Lot Size: | 0,00 |
Description
Only a job transfer would take them away from this darling of a home! Ideal location in the heart of Hinsdale steps away from Stough Park & West Hinsdale train station. Bright open floor plan with generous room sizes. Hardwood throughout, most newer windows. Updated mechanicals. If you are looking for a great yard complete with Trex deck, paver patio and fire pit in a convenient location-this is it! The home sits on a lightly traveled street. Award winning schools, Monroe Elementary, Clarendon Hills Middle & Hinsdale Central. Easy walk to Hinsdale or Clarendon Hills train stations. See home special features under additional information.
Property Specifics
| Single Family | |
| — | |
| — | |
| 1969 | |
| Walkout | |
| — | |
| No | |
| — |
| Du Page | |
| — | |
| 0 / Not Applicable | |
| None | |
| Public | |
| Public Sewer | |
| 11182664 | |
| 0911210018 |
Nearby Schools
| NAME: | DISTRICT: | DISTANCE: | |
|---|---|---|---|
|
Grade School
Monroe Elementary School |
181 | — | |
|
Middle School
Clarendon Hills Middle School |
181 | Not in DB | |
|
High School
Hinsdale Central High School |
86 | Not in DB | |
Property History
| DATE: | EVENT: | PRICE: | SOURCE: |
|---|---|---|---|
| 25 Jan, 2010 | Sold | $510,000 | MRED MLS |
| 17 Dec, 2009 | Under contract | $549,900 | MRED MLS |
| 9 Dec, 2009 | Listed for sale | $549,900 | MRED MLS |
| 29 Oct, 2013 | Sold | $550,500 | MRED MLS |
| 7 Sep, 2013 | Under contract | $589,000 | MRED MLS |
| 13 Jul, 2013 | Listed for sale | $589,000 | MRED MLS |
| 11 Jan, 2019 | Sold | $550,000 | MRED MLS |
| 9 Dec, 2018 | Under contract | $575,000 | MRED MLS |
| — | Last price change | $599,000 | MRED MLS |
| 8 Sep, 2018 | Listed for sale | $599,000 | MRED MLS |
| 29 Sep, 2021 | Sold | $630,000 | MRED MLS |
| 16 Aug, 2021 | Under contract | $675,000 | MRED MLS |
| 7 Aug, 2021 | Listed for sale | $675,000 | MRED MLS |
| 19 Jun, 2024 | Listed for sale | $0 | MRED MLS |
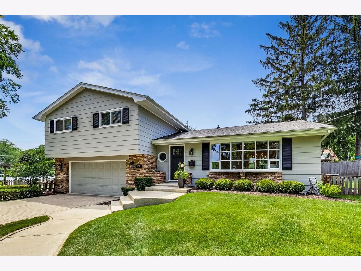
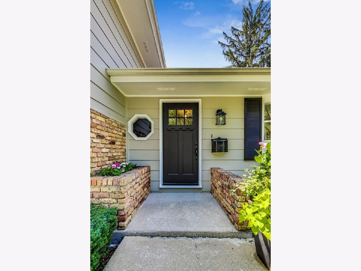
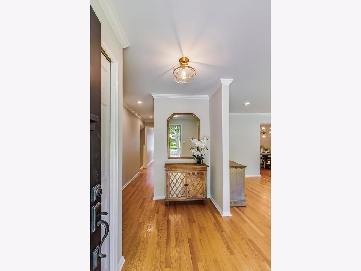
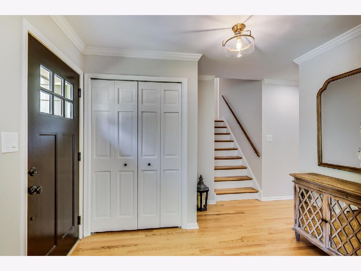
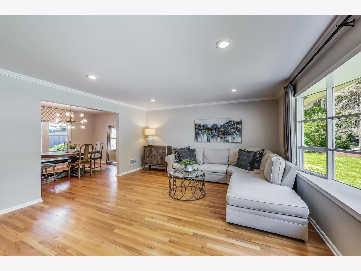
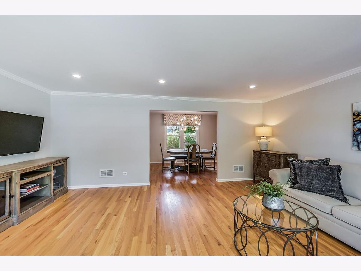
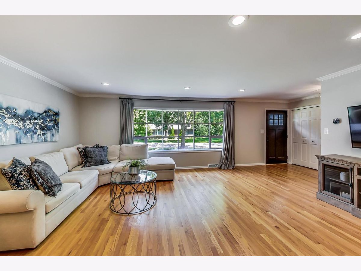
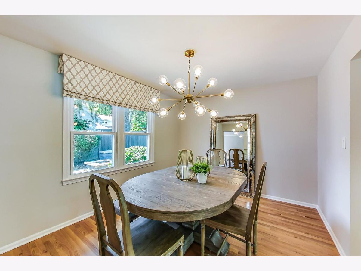
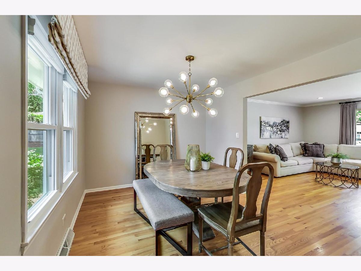
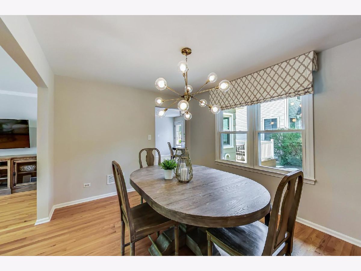
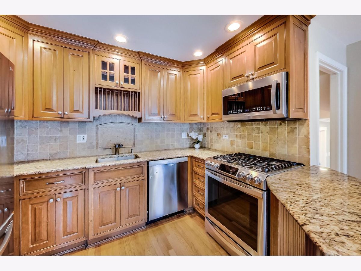
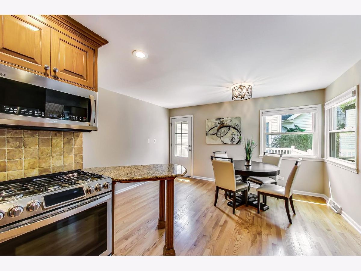
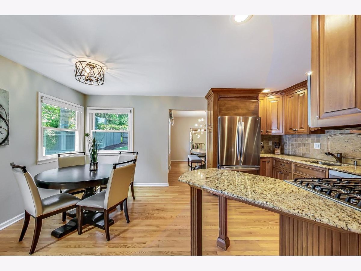
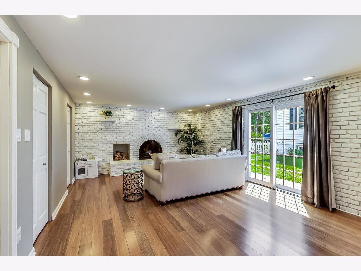
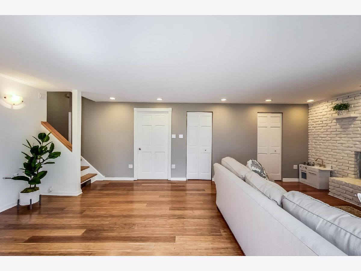
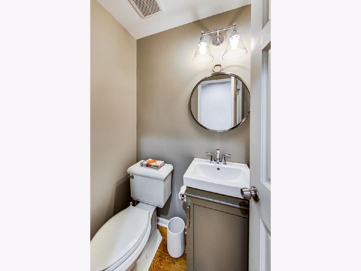
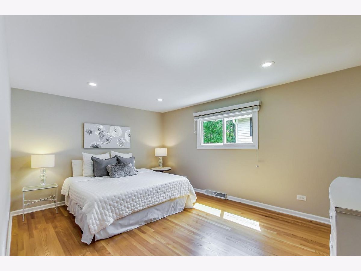
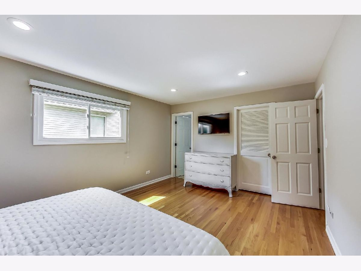
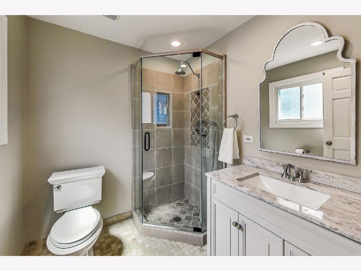
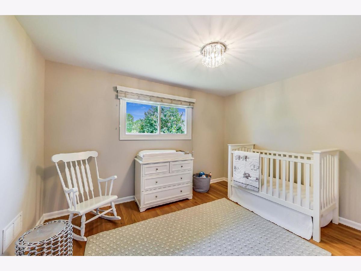
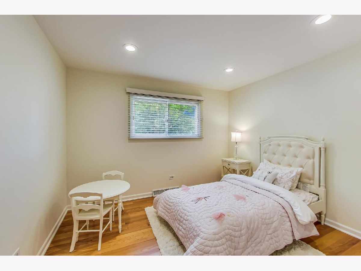
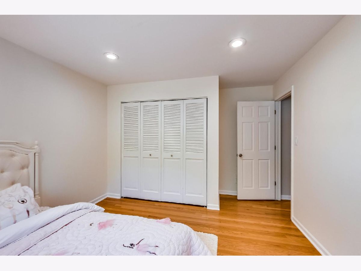
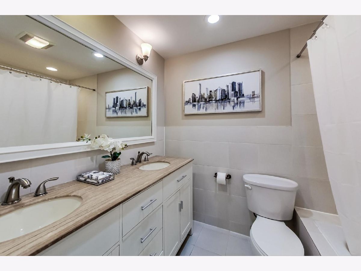
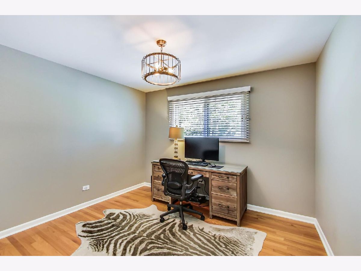
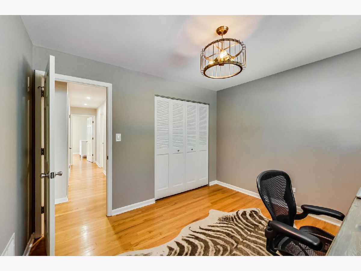
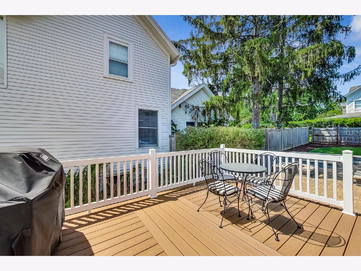
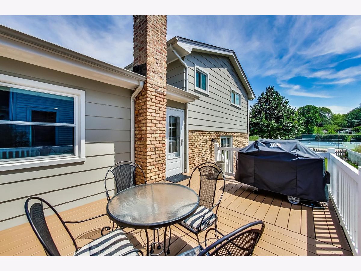
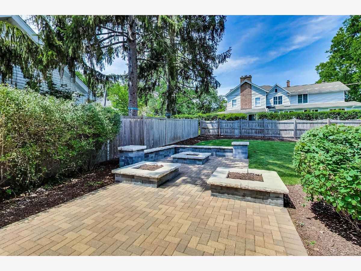
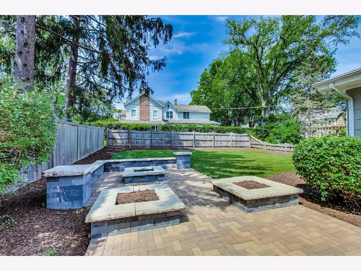
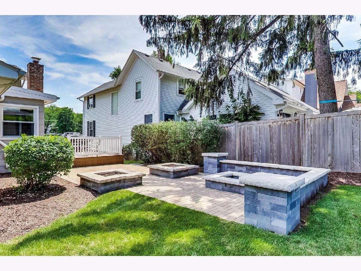
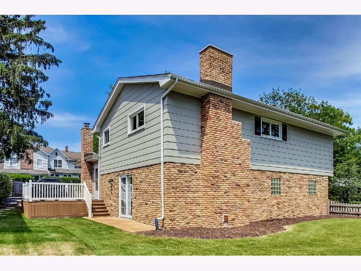
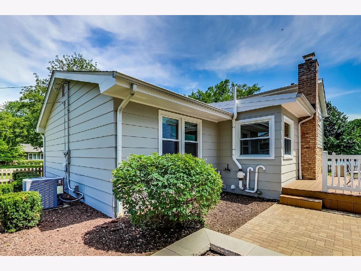
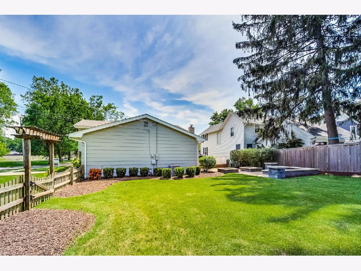
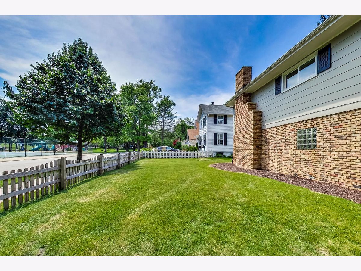
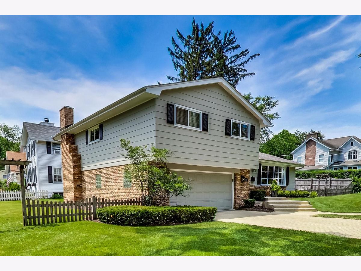
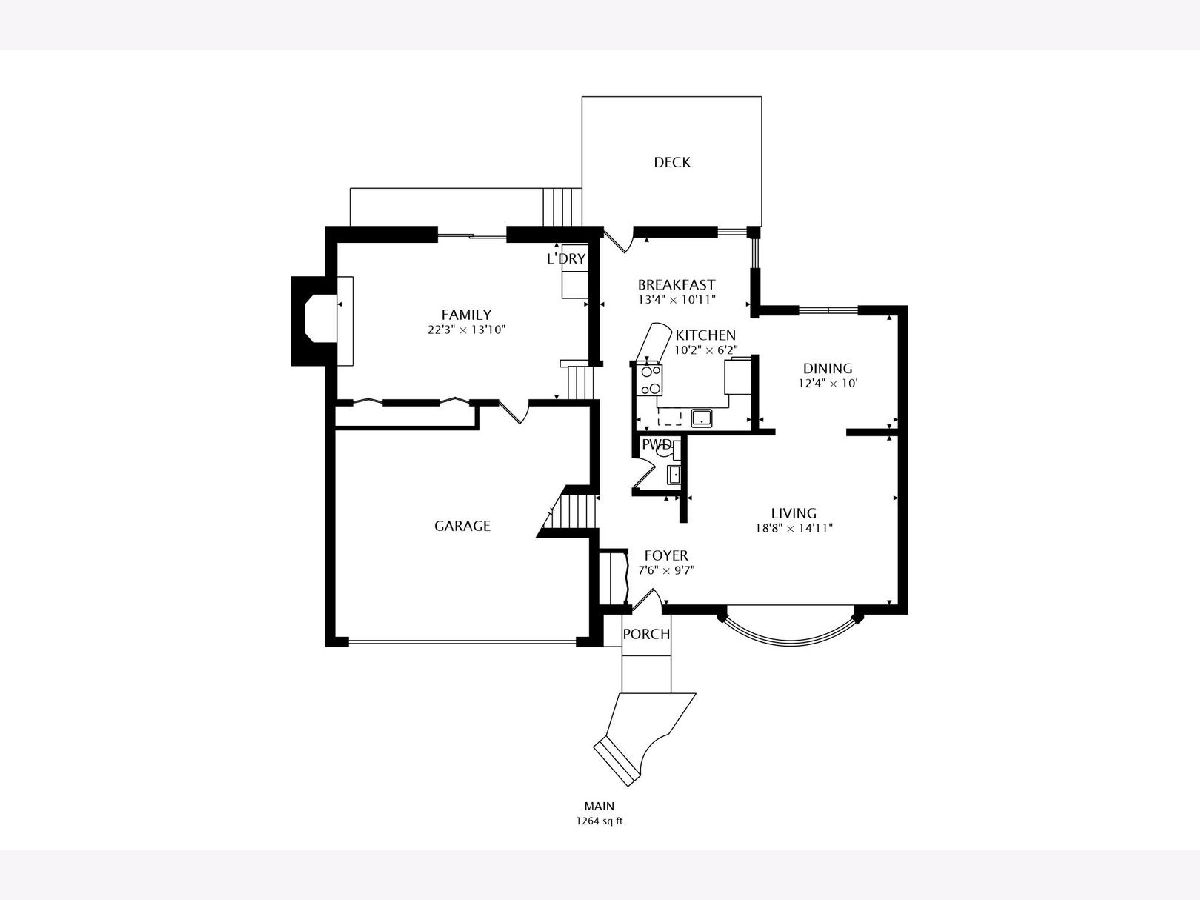
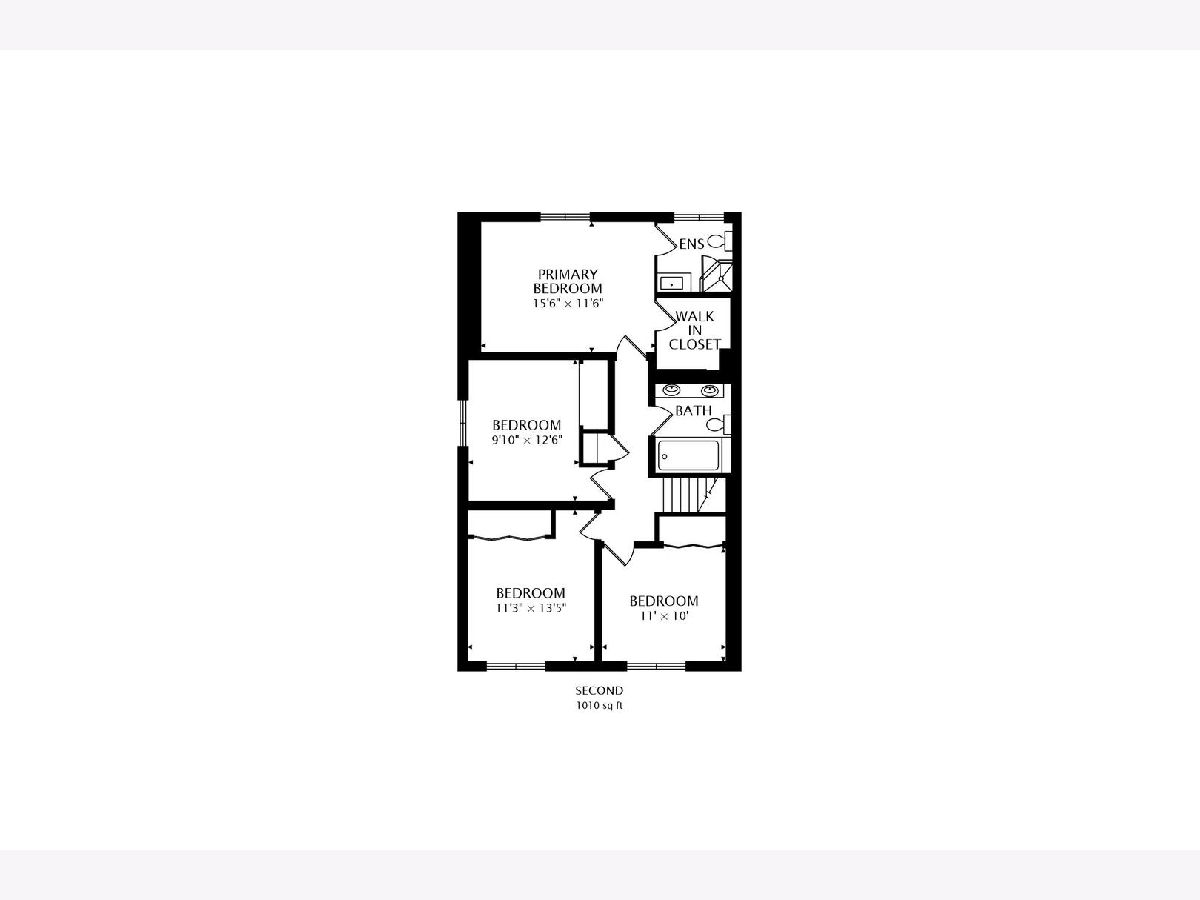
Room Specifics
Total Bedrooms: 4
Bedrooms Above Ground: 4
Bedrooms Below Ground: 0
Dimensions: —
Floor Type: Hardwood
Dimensions: —
Floor Type: Hardwood
Dimensions: —
Floor Type: Hardwood
Full Bathrooms: 3
Bathroom Amenities: Whirlpool,Separate Shower,Double Sink
Bathroom in Basement: 0
Rooms: Foyer
Basement Description: Finished
Other Specifics
| 2 | |
| Concrete Perimeter | |
| Brick,Concrete | |
| Deck, Brick Paver Patio, Storms/Screens, Fire Pit | |
| Corner Lot,Fenced Yard,Park Adjacent,Sidewalks | |
| 86 X125 | |
| — | |
| Full | |
| Hardwood Floors | |
| Range, Microwave, Dishwasher, Refrigerator, Washer, Dryer, Disposal, Stainless Steel Appliance(s) | |
| Not in DB | |
| Park, Pool, Tennis Court(s), Sidewalks, Street Lights, Street Paved | |
| — | |
| — | |
| Wood Burning |
Tax History
| Year | Property Taxes |
|---|---|
| 2010 | $7,144 |
| 2013 | $7,508 |
| 2019 | $8,382 |
| 2021 | $9,763 |
Contact Agent
Nearby Similar Homes
Nearby Sold Comparables
Contact Agent
Listing Provided By
@properties








