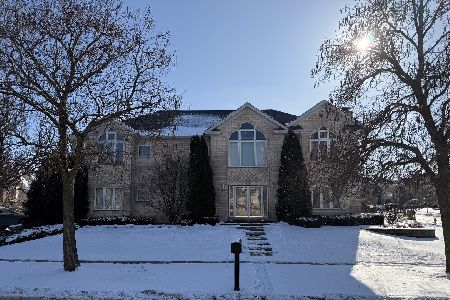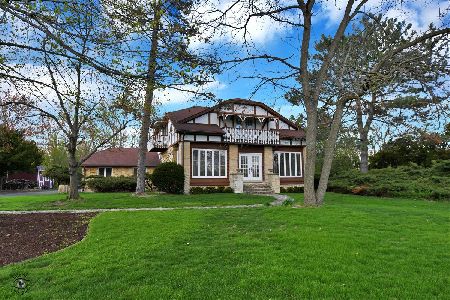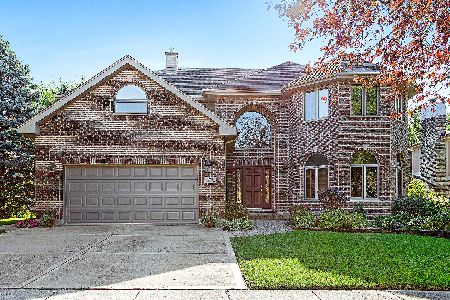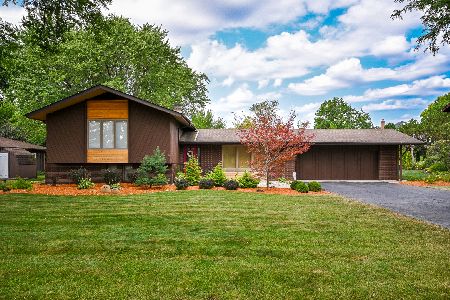731 Woodcrest Lane, Lemont, Illinois 60439
$635,000
|
Sold
|
|
| Status: | Closed |
| Sqft: | 3,200 |
| Cost/Sqft: | $203 |
| Beds: | 3 |
| Baths: | 4 |
| Year Built: | 2001 |
| Property Taxes: | $9,123 |
| Days On Market: | 2004 |
| Lot Size: | 0,64 |
Description
Beaming with character and nestled in wooded splendor on .63 of an ACRE! Awe inspiring, CUSTOM, one of a kind, residence built with uncompromising quality and the absolute highest attention to detail. Towering mature trees create a setting of unbridled beauty and complete backyard privacy for this incredible home. Timeless architectural design that will transcend the ages. Impressive curb appeal with quaint front porch and custom entry door. Incredibly spacious residence offers a highly functional floor plan filled with natural light. Fabulous FIRST FLOOR MASTER SUITE opens to a screened in porch overlooking the magnificent grounds. Private master bathroom with soaking tub and separate shower. Spectacular kitchen with soaring ceiling, stone fireplace, custom Amish cabinetry, stainless steel appliances and granite counter tops. Handsome library with views of verdant grounds. Spacious bedrooms with ample closet space. Large loft area perfect for additional home office space. Finished LOOK OUT lower level with 10 foot ceilings offers room for additional bedrooms and features recreation room, storage areas, full bathroom and ample space for exercise, gaming and storage. Unbelievably private back yard boasts an 1,100 square foot dual level barn with radiant heat that offers endless possibilities. Home features three fireplaces, plaster ceilings, radiant heat, reverse osmosis water treatment system and so much more. Truly one of the most unique residences in Lemont! Premium location just minutes from shopping, dining, Metra, expressway access, Lemont High School, parks THE FORGE Outdoor Adventure Park and world renowned golf courses. For the discerning buyer seeking anything but the ordinary. Must walk grounds to truly appreciate what this home has to offer. Schedule an appointment for a private showing today. Approximately 3200 square feet plus an 1100 barn on property!
Property Specifics
| Single Family | |
| — | |
| Traditional | |
| 2001 | |
| Full,English | |
| CUSTOM | |
| No | |
| 0.64 |
| Cook | |
| Woodcrest | |
| — / Not Applicable | |
| None | |
| Public | |
| Public Sewer | |
| 10841851 | |
| 22282140200000 |
Nearby Schools
| NAME: | DISTRICT: | DISTANCE: | |
|---|---|---|---|
|
Grade School
Oakwood Elementary School |
113A | — | |
|
Middle School
Old Quarry Middle School |
113A | Not in DB | |
|
High School
Lemont Twp High School |
210 | Not in DB | |
Property History
| DATE: | EVENT: | PRICE: | SOURCE: |
|---|---|---|---|
| 6 Nov, 2020 | Sold | $635,000 | MRED MLS |
| 13 Sep, 2020 | Under contract | $650,000 | MRED MLS |
| 1 Sep, 2020 | Listed for sale | $650,000 | MRED MLS |
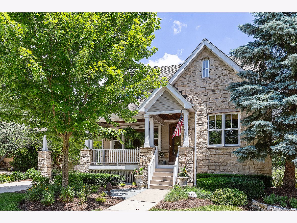
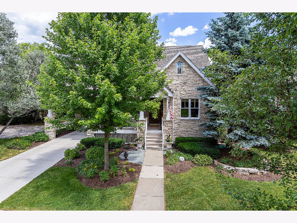
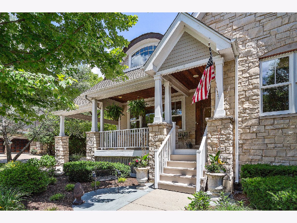
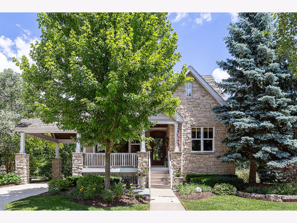
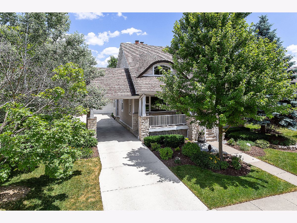
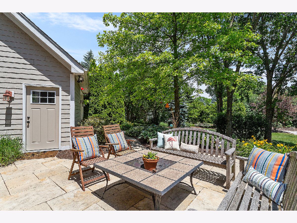
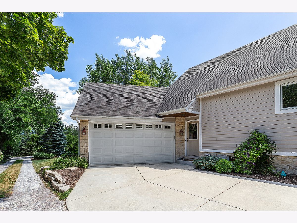
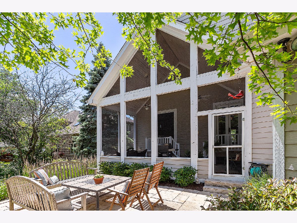
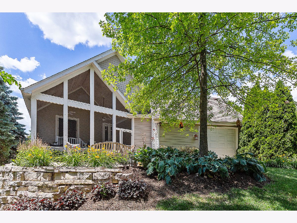
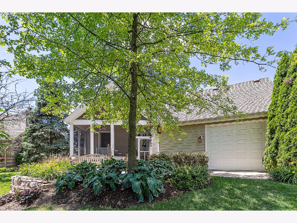
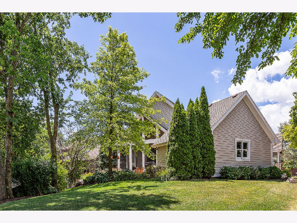
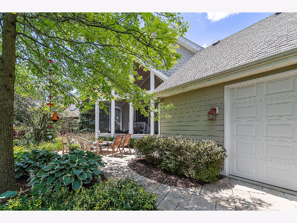
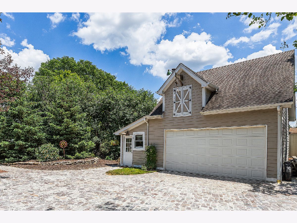
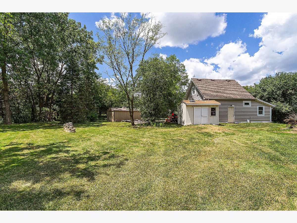
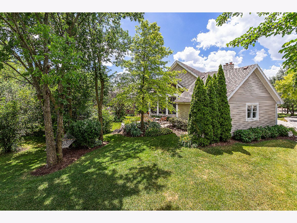
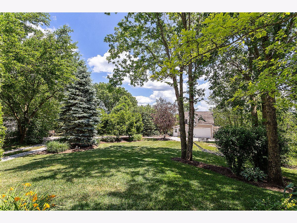
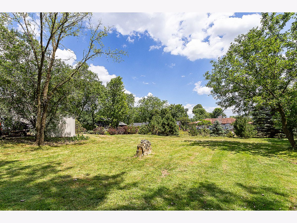
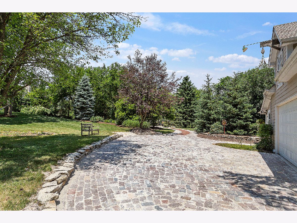
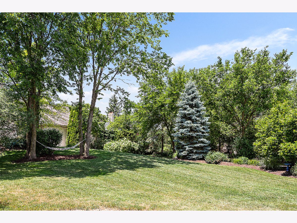
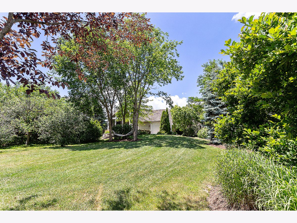
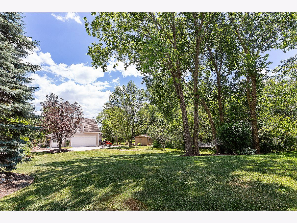
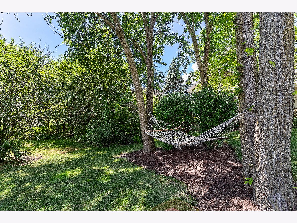
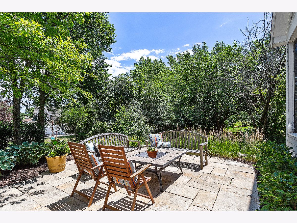
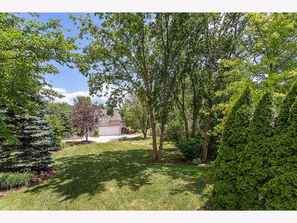
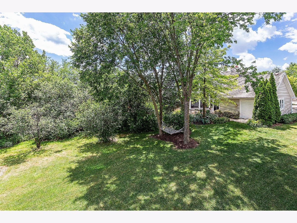
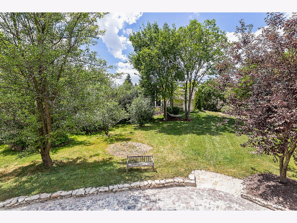
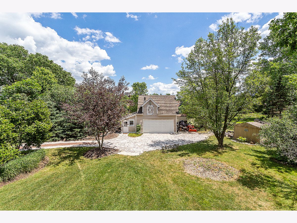
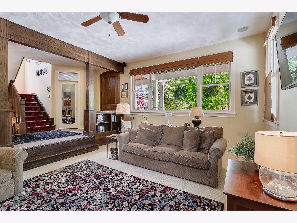
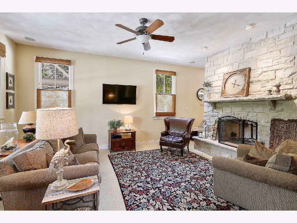
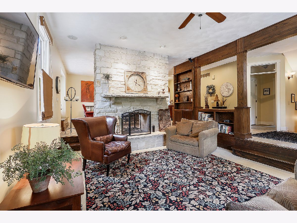
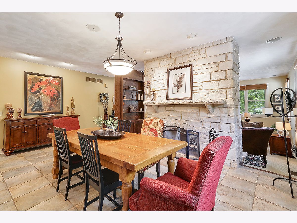
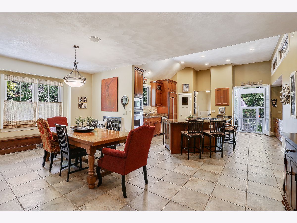
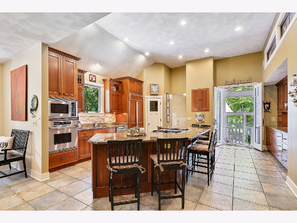
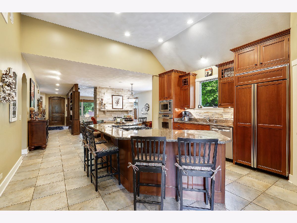
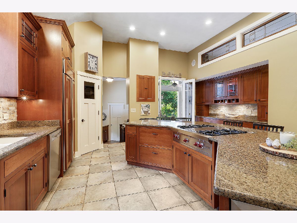
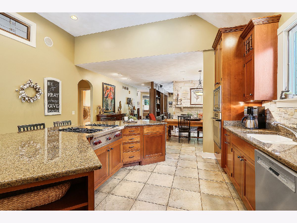
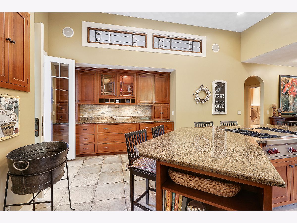
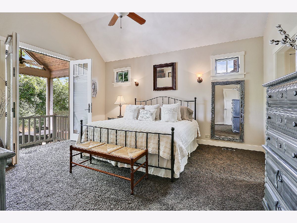
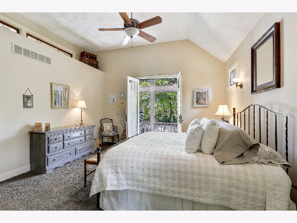
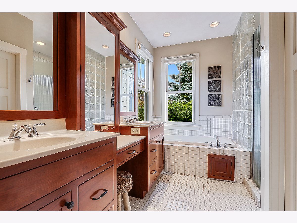
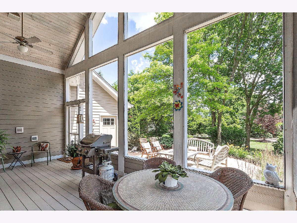
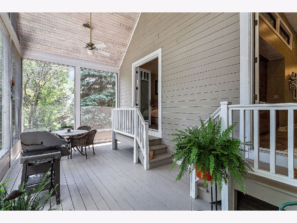
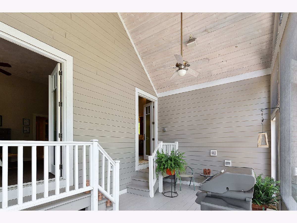
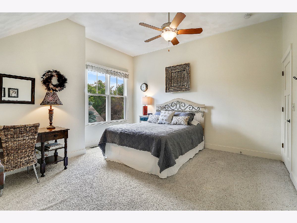
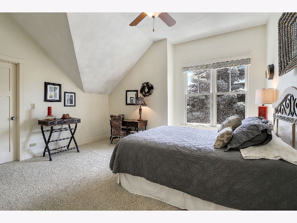
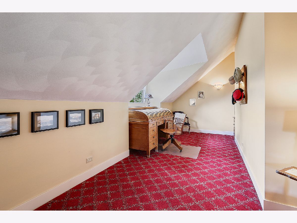
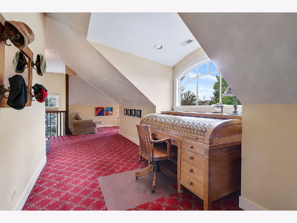
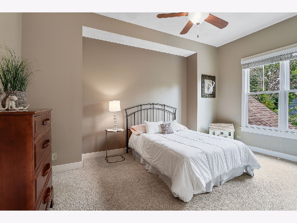
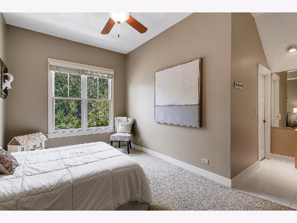
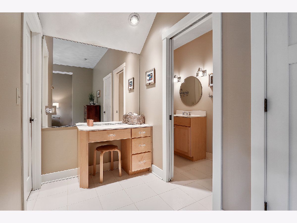
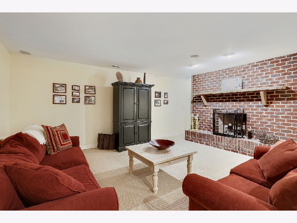
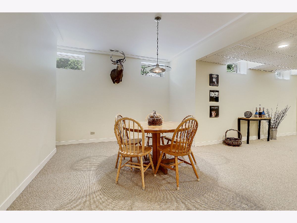
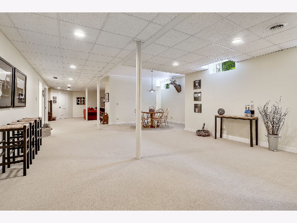
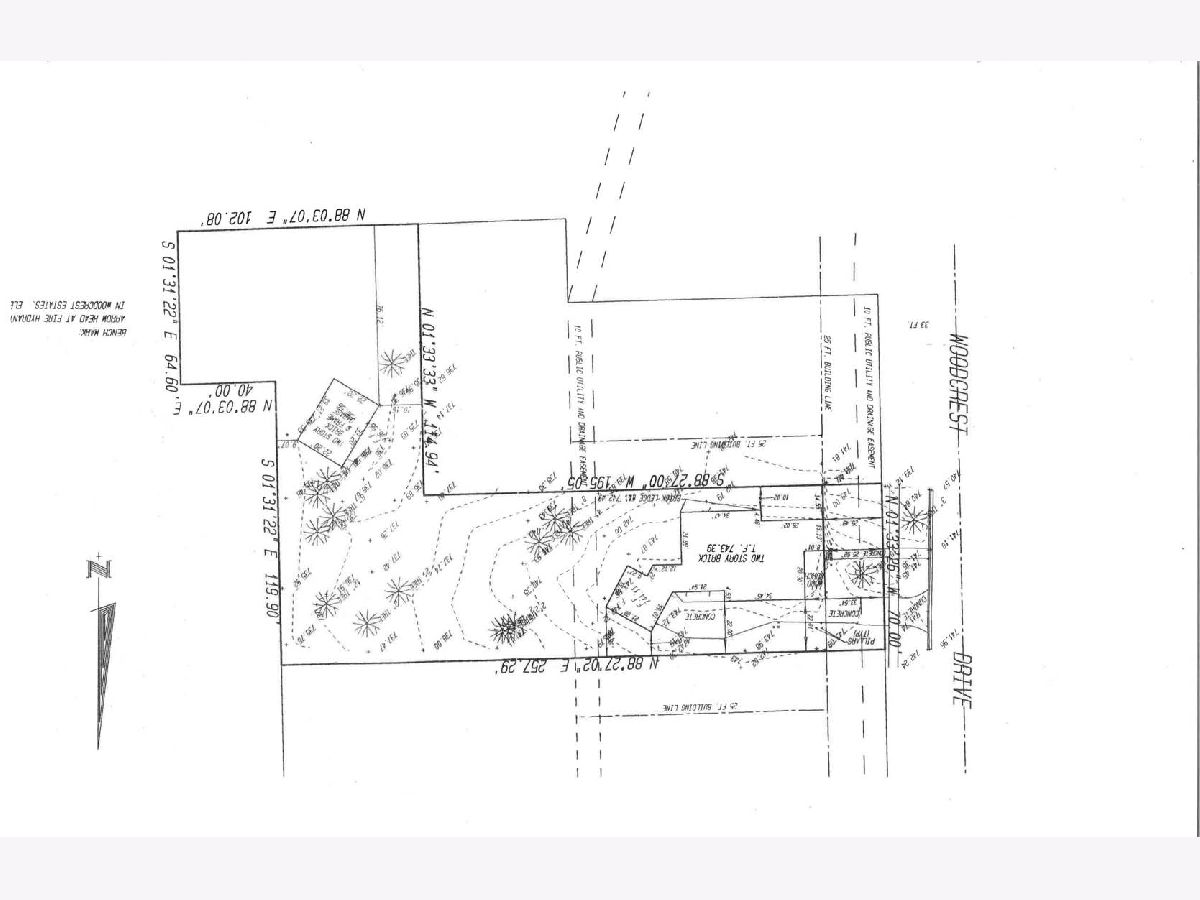
Room Specifics
Total Bedrooms: 4
Bedrooms Above Ground: 3
Bedrooms Below Ground: 1
Dimensions: —
Floor Type: Carpet
Dimensions: —
Floor Type: Carpet
Dimensions: —
Floor Type: Carpet
Full Bathrooms: 4
Bathroom Amenities: Whirlpool,Separate Shower,Double Sink
Bathroom in Basement: 1
Rooms: Family Room,Foyer,Game Room,Library,Loft,Mud Room,Office,Recreation Room,Screened Porch,Storage,Walk In Closet
Basement Description: Finished,Egress Window
Other Specifics
| 5 | |
| Concrete Perimeter | |
| Brick,Concrete,Gravel | |
| Patio, Porch, Screened Patio, Storms/Screens | |
| Landscaped,Wooded,Mature Trees | |
| 70X257X117X40X64X102X114X1 | |
| Dormer,Unfinished | |
| Full | |
| Vaulted/Cathedral Ceilings, Hardwood Floors, In-Law Arrangement, First Floor Laundry, Built-in Features, Walk-In Closet(s) | |
| Range, Microwave, Dishwasher, Refrigerator, Washer, Dryer, Disposal, Stainless Steel Appliance(s), Wine Refrigerator | |
| Not in DB | |
| Sidewalks, Street Lights, Street Paved | |
| — | |
| — | |
| Wood Burning |
Tax History
| Year | Property Taxes |
|---|---|
| 2020 | $9,123 |
Contact Agent
Nearby Similar Homes
Nearby Sold Comparables
Contact Agent
Listing Provided By
Realty Executives Elite


