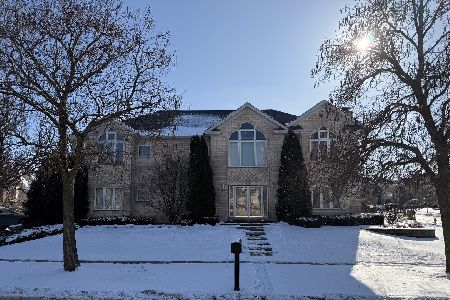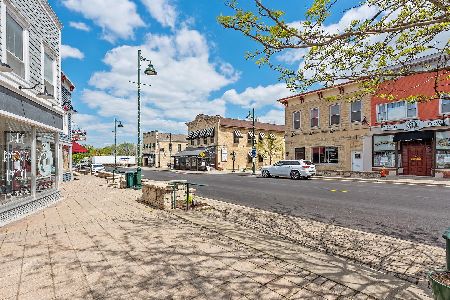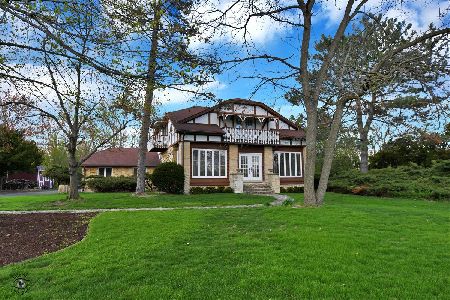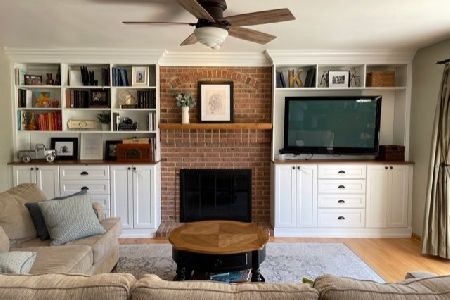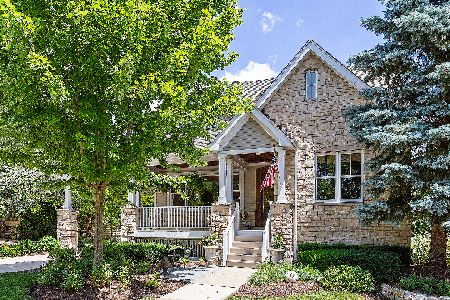741 Woodcrest Lane, Lemont, Illinois 60439
$495,000
|
Sold
|
|
| Status: | Closed |
| Sqft: | 3,000 |
| Cost/Sqft: | $173 |
| Beds: | 3 |
| Baths: | 4 |
| Year Built: | 2000 |
| Property Taxes: | $9,165 |
| Days On Market: | 1952 |
| Lot Size: | 0,41 |
Description
Stunning, CUSTOM residence that has been immaculately maintained offers a highly functional floor plan in the highly sought after Woodcrest subdivision. Beautiful, professional landscaping highlighted by brick paver walkway and towering mature trees. Inviting two story foyer with soaring ceilings, gleaming hardwood flooring and elegant chandelier. Formal dining room with an abundance of windows for natural sunlight and custom tray ceilings. Gorgeous chefs kitchen features; furniture quality cabinetry, granite counter tops, a butlers pantry, newer appliances, massive center island for additional seating and a wonderful eating area with a wall to wall sliding door to expansive deck great for entertaining. Spectacular two story family room with a attractive floor to ceiling brick fireplace with elongated mantel and a skylight. Lovely master suite appointed with beautiful hardwood flooring, tray ceilings and two spacious walk in closets. Private master bathroom with whirlpool tub, separate shower, dual vanity and vaulted ceilings. Two spacious bedrooms on the second level with ample closets and wall to wall plush carpeting PLUS a bonus room above the garage, which is perfect for an office, additional storage or playroom. Amazing full finished basement with custom bar, game room, 2nd kitchen, 4th bedroom with two closets, FULL bathroom and a wonderful RELATED LIVING opportunity. Picturesque wooded lot with towering, mature trees and massive deck with wrap around bench seating is the ultimate place for relaxation and entertaining. Wired for surround sound nd outdoor speakers. Conveniently located near shopping dining and THE FORGE, which is Lemont's brand new outdoor adventure park. Great offering in this price point. Call for your private showing today.
Property Specifics
| Single Family | |
| — | |
| Traditional | |
| 2000 | |
| Full | |
| 2 STORY | |
| No | |
| 0.41 |
| Cook | |
| Woodcrest | |
| — / Not Applicable | |
| None | |
| Public | |
| Public Sewer | |
| 10915190 | |
| 22282140210000 |
Nearby Schools
| NAME: | DISTRICT: | DISTANCE: | |
|---|---|---|---|
|
Grade School
Central Elementary School |
113A | — | |
|
Middle School
Old Quarry Middle School |
113A | Not in DB | |
|
High School
Lemont Twp High School |
210 | Not in DB | |
|
Alternate Elementary School
Oakwood Elementary School |
— | Not in DB | |
Property History
| DATE: | EVENT: | PRICE: | SOURCE: |
|---|---|---|---|
| 15 Jan, 2021 | Sold | $495,000 | MRED MLS |
| 17 Nov, 2020 | Under contract | $519,900 | MRED MLS |
| 23 Oct, 2020 | Listed for sale | $519,900 | MRED MLS |
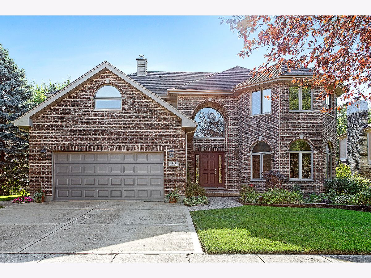
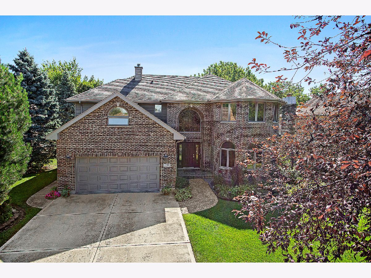
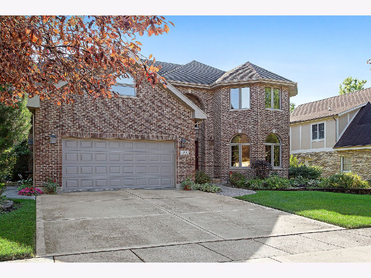
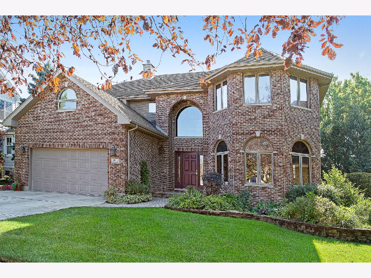
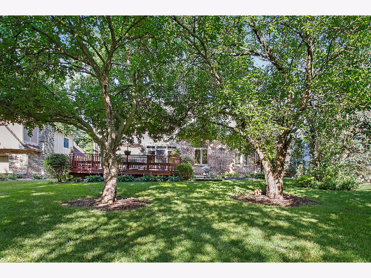
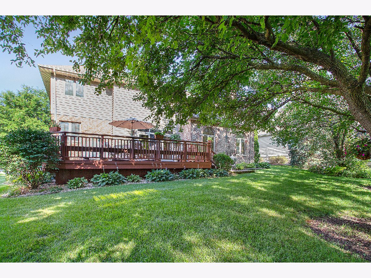
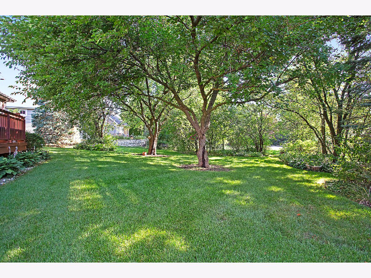
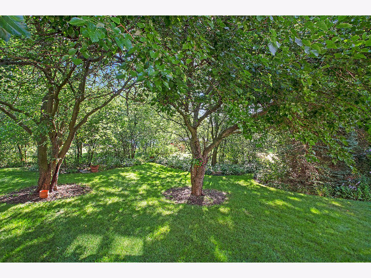
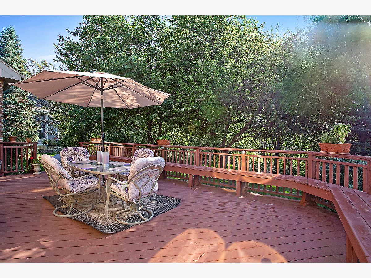
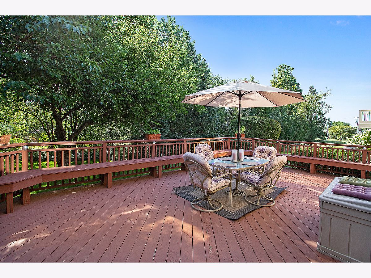
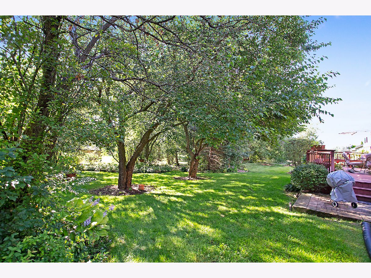
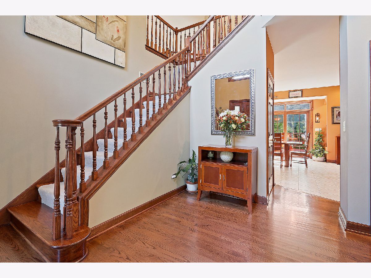
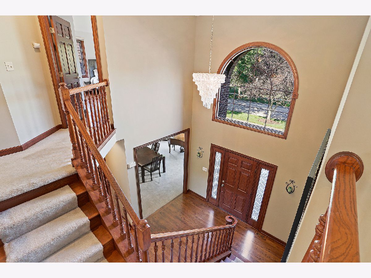
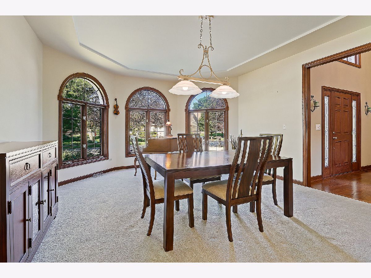
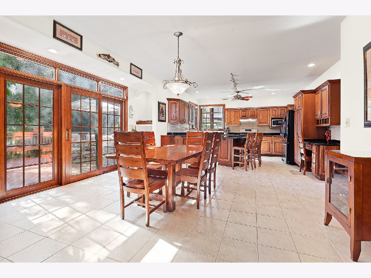
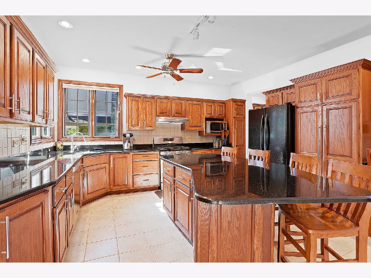
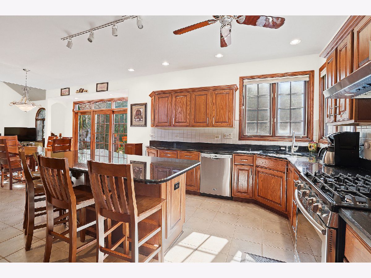
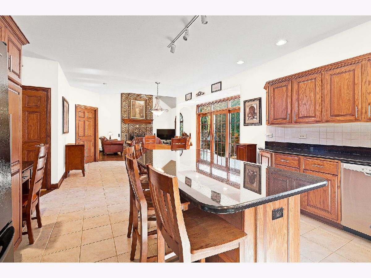
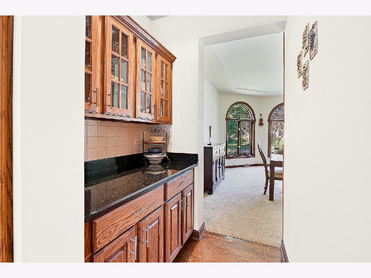
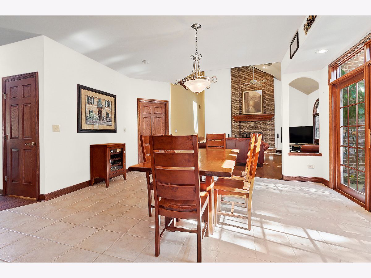
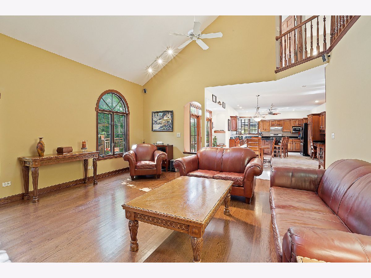
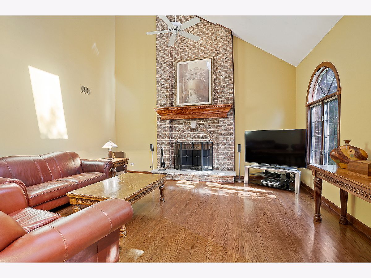
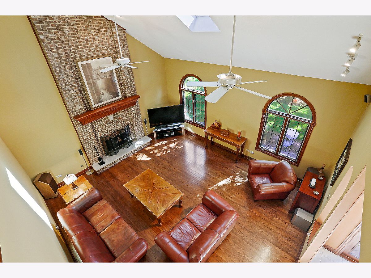
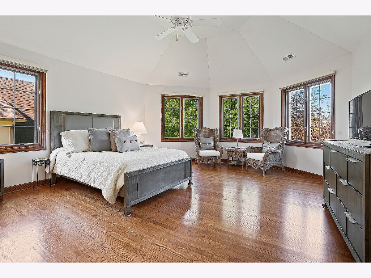
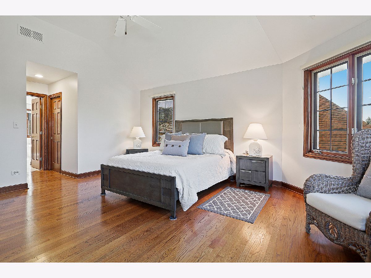
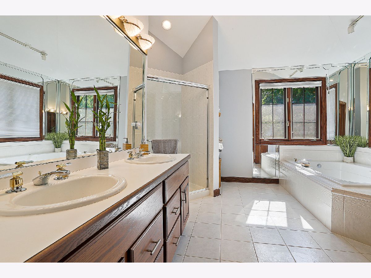
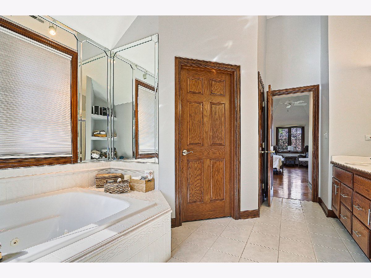
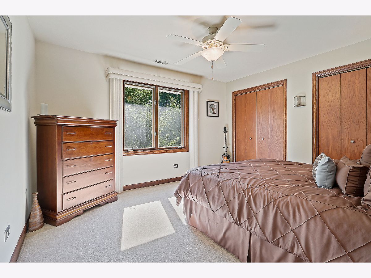
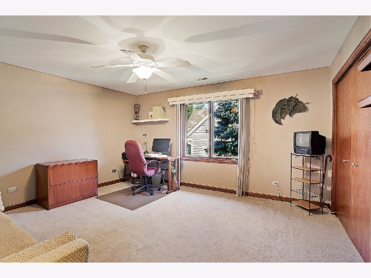
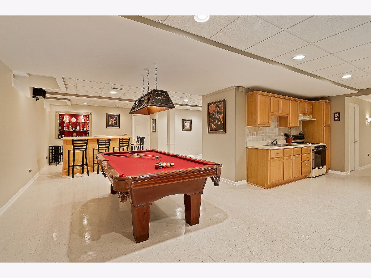
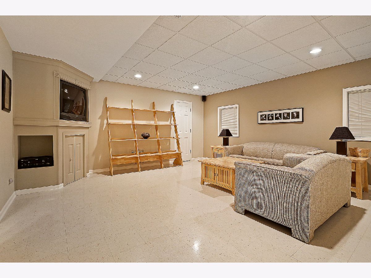
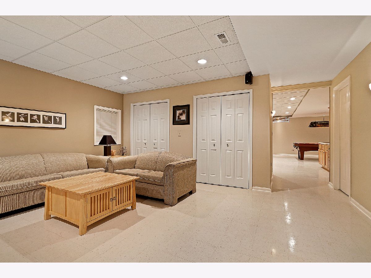
Room Specifics
Total Bedrooms: 4
Bedrooms Above Ground: 3
Bedrooms Below Ground: 1
Dimensions: —
Floor Type: Carpet
Dimensions: —
Floor Type: Carpet
Dimensions: —
Floor Type: Vinyl
Full Bathrooms: 4
Bathroom Amenities: Whirlpool,Separate Shower
Bathroom in Basement: 1
Rooms: Kitchen,Eating Area,Bonus Room,Game Room,Foyer,Storage,Walk In Closet
Basement Description: Finished
Other Specifics
| 2.5 | |
| Concrete Perimeter | |
| Concrete | |
| Deck, Patio, Storms/Screens | |
| Landscaped,Wooded,Mature Trees | |
| 80X195X115X63X36X131 | |
| Pull Down Stair | |
| Full | |
| Vaulted/Cathedral Ceilings, Skylight(s), Bar-Dry, Hardwood Floors, In-Law Arrangement, First Floor Laundry, Built-in Features, Walk-In Closet(s) | |
| Range, Microwave, Dishwasher, Refrigerator, Washer, Dryer, Disposal, Stainless Steel Appliance(s), Range Hood | |
| Not in DB | |
| Park, Curbs, Sidewalks, Street Lights, Street Paved | |
| — | |
| — | |
| Wood Burning |
Tax History
| Year | Property Taxes |
|---|---|
| 2021 | $9,165 |
Contact Agent
Nearby Similar Homes
Nearby Sold Comparables
Contact Agent
Listing Provided By
Realty Executives Elite


